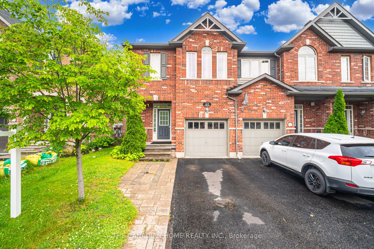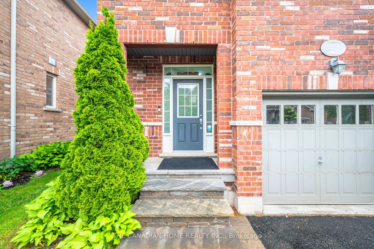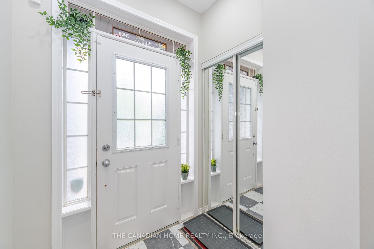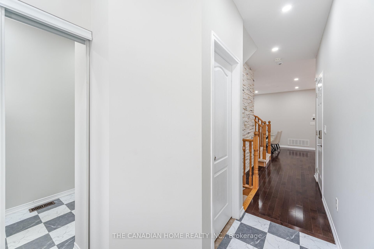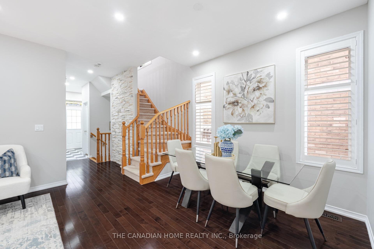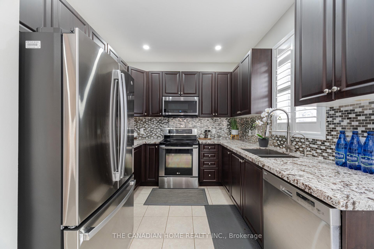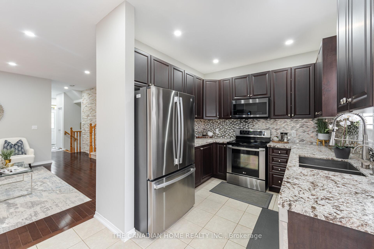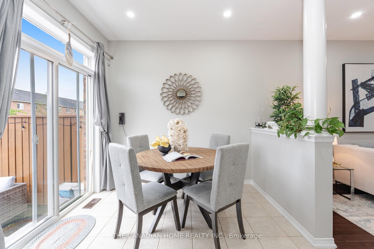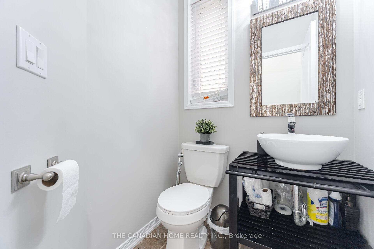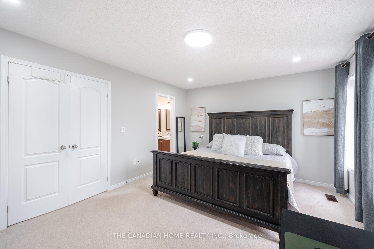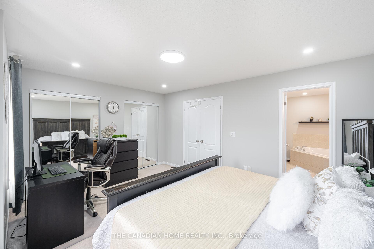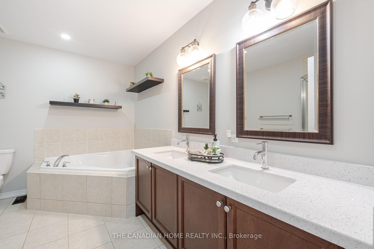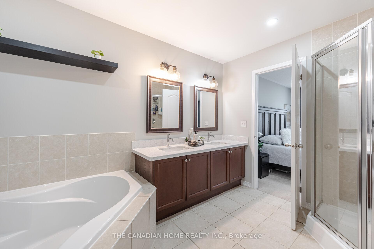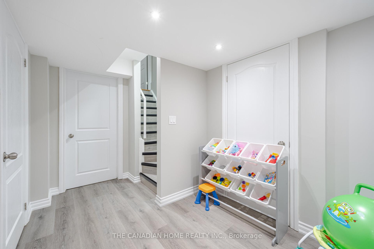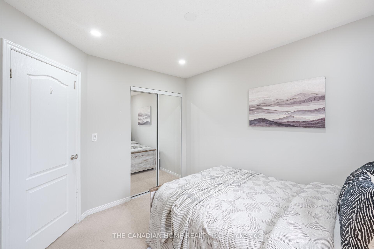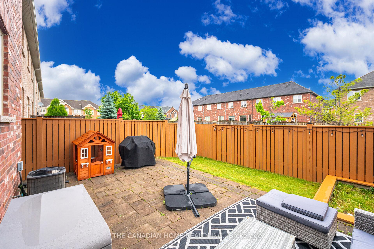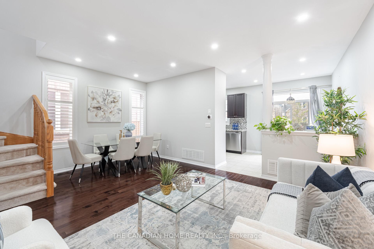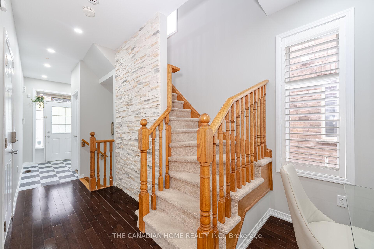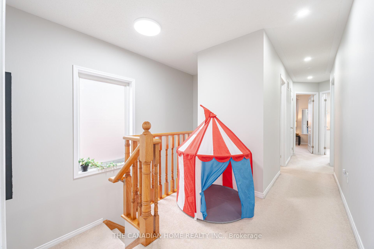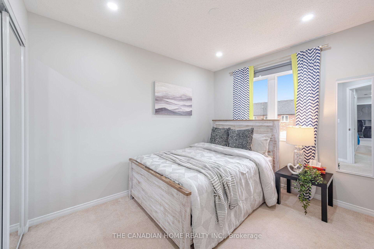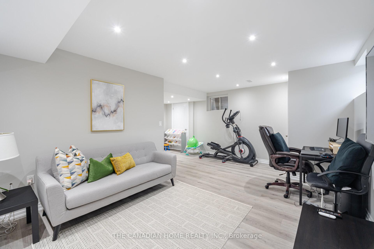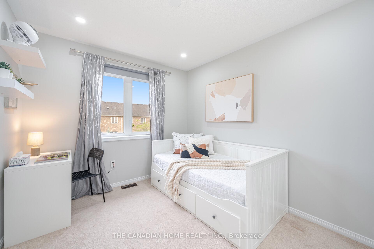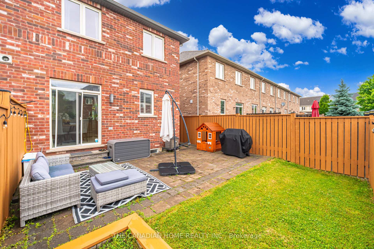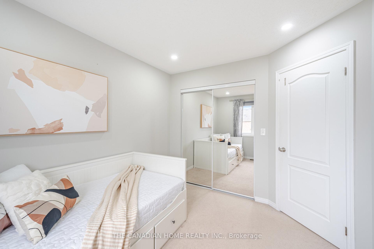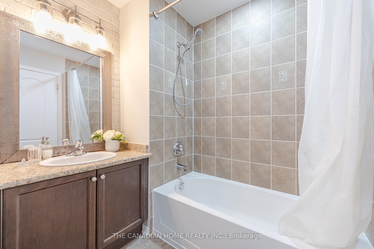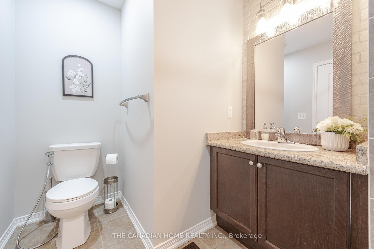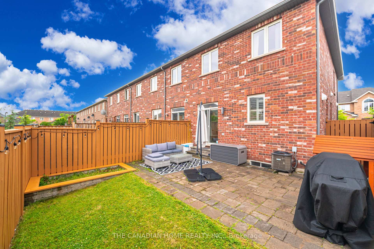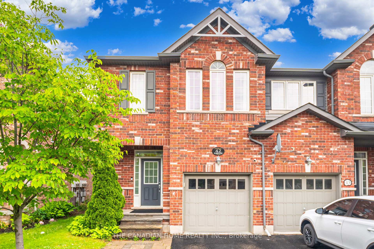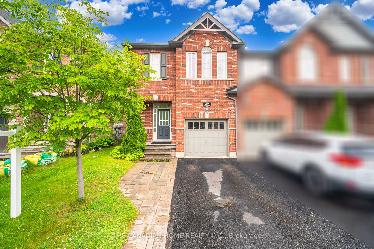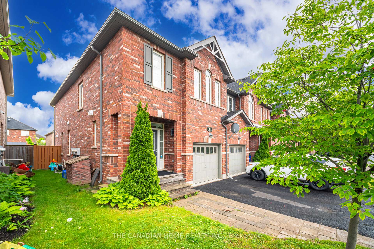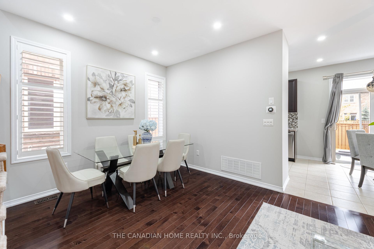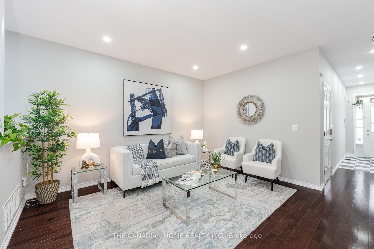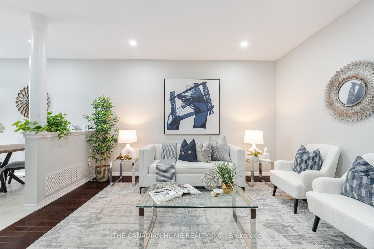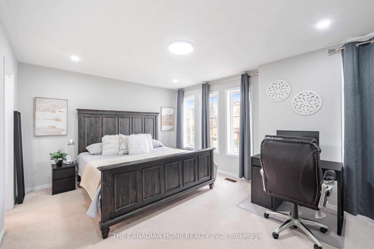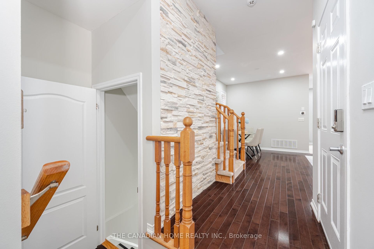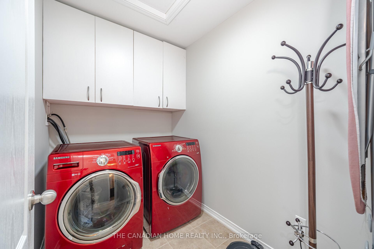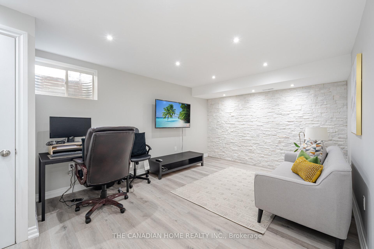$974,999
Available - For Sale
Listing ID: W12234997
651 Farmstead Driv , Milton, L9T 7W2, Halton
| Welcome to this executive corner-unit townhouse in the prestigious Miltonbrook Gardens, nestled in the sought-after Willmott community. With the privacy and curb appeal of a semi-detached, this stylish two-storey home sits on a generously sized corner lot and exudes upscale comfort inside and out. Step into an open-concept main floor featuring rich hardwood floors, a spacious family-sized kitchen with stainless steel appliances and ample cabinetry, and a sun-filled living/dining area that flows onto an extended terrace-perfect for summer entertaining overlooking a large private backyard. Upstairs, the luxurious primary suite features a walk-in closet and an elegant 5-piece en-suite, complemented by two generously sized bedrooms with built-in closets. Enjoy the convenience of a built-in garage with interior access, a fully finished basement. Perfectly located near top-rated schools, parks, shops, and highways, this rare corner gem blends modern elegance with functional family living. Featuring a brand-new refrigerator, furnace, and water softener-all owned, not rented-along with a newly replaced 2024 roof, offering peace of mind and significant saving son future maintenance costs. Check this house in person and picture yourself raising a family today! |
| Price | $974,999 |
| Taxes: | $3766.00 |
| Occupancy: | Owner |
| Address: | 651 Farmstead Driv , Milton, L9T 7W2, Halton |
| Directions/Cross Streets: | Bronte / Derry |
| Rooms: | 6 |
| Rooms +: | 1 |
| Bedrooms: | 3 |
| Bedrooms +: | 0 |
| Family Room: | F |
| Basement: | Finished |
| Level/Floor | Room | Length(ft) | Width(ft) | Descriptions | |
| Room 1 | Main | Breakfast | 8.86 | 9.02 | Pot Lights, W/O To Garden, Ceramic Floor |
| Room 2 | Main | Kitchen | 9.02 | 9.18 | Stainless Steel Appl, Granite Counters, Ceramic Floor |
| Room 3 | Second | Primary B | 16.4 | 12.3 | W/W Closet, 5 Pc Ensuite, Broadloom |
| Room 4 | Second | Bedroom 2 | 10.82 | 9.51 | B/I Closet, Broadloom |
| Room 5 | Second | Bedroom 3 | 10.82 | 9.51 | B/I Closet, Broadloom |
| Room 6 | Second | Laundry | Ceramic Floor, Ceramic Floor | ||
| Room 7 | Basement | Recreatio | 16.4 | 15.09 | Open Concept, Laminate |
| Room 8 | Basement | Other |
| Washroom Type | No. of Pieces | Level |
| Washroom Type 1 | 2 | Ground |
| Washroom Type 2 | 4 | Second |
| Washroom Type 3 | 5 | Second |
| Washroom Type 4 | 0 | |
| Washroom Type 5 | 0 |
| Total Area: | 0.00 |
| Approximatly Age: | 6-15 |
| Property Type: | Att/Row/Townhouse |
| Style: | 2-Storey |
| Exterior: | Brick |
| Garage Type: | Built-In |
| (Parking/)Drive: | Private |
| Drive Parking Spaces: | 1 |
| Park #1 | |
| Parking Type: | Private |
| Park #2 | |
| Parking Type: | Private |
| Pool: | None |
| Approximatly Age: | 6-15 |
| Approximatly Square Footage: | 1500-2000 |
| CAC Included: | N |
| Water Included: | N |
| Cabel TV Included: | N |
| Common Elements Included: | N |
| Heat Included: | N |
| Parking Included: | N |
| Condo Tax Included: | N |
| Building Insurance Included: | N |
| Fireplace/Stove: | N |
| Heat Type: | Forced Air |
| Central Air Conditioning: | Central Air |
| Central Vac: | N |
| Laundry Level: | Syste |
| Ensuite Laundry: | F |
| Sewers: | Sewer |
$
%
Years
This calculator is for demonstration purposes only. Always consult a professional
financial advisor before making personal financial decisions.
| Although the information displayed is believed to be accurate, no warranties or representations are made of any kind. |
| THE CANADIAN HOME REALTY INC. |
|
|

Shawn Syed, AMP
Broker
Dir:
416-786-7848
Bus:
(416) 494-7653
Fax:
1 866 229 3159
| Virtual Tour | Book Showing | Email a Friend |
Jump To:
At a Glance:
| Type: | Freehold - Att/Row/Townhouse |
| Area: | Halton |
| Municipality: | Milton |
| Neighbourhood: | 1038 - WI Willmott |
| Style: | 2-Storey |
| Approximate Age: | 6-15 |
| Tax: | $3,766 |
| Beds: | 3 |
| Baths: | 3 |
| Fireplace: | N |
| Pool: | None |
Locatin Map:
Payment Calculator:

