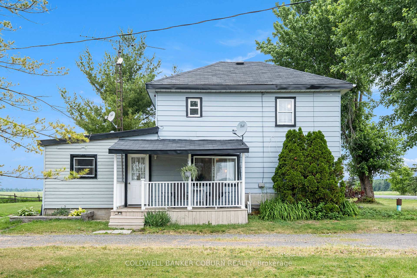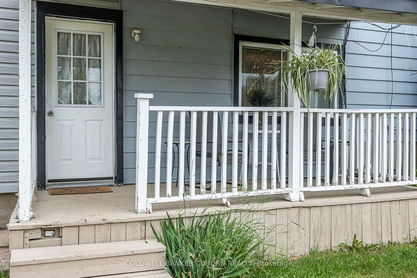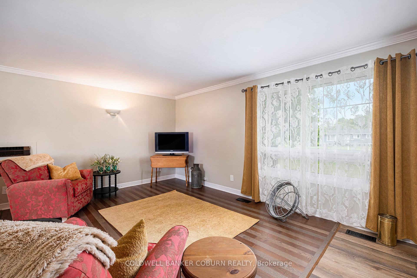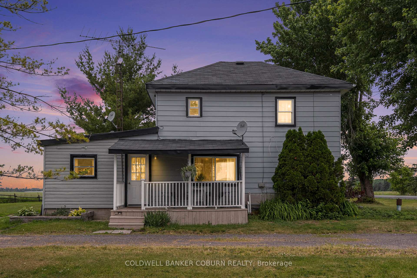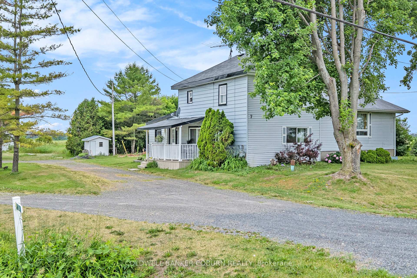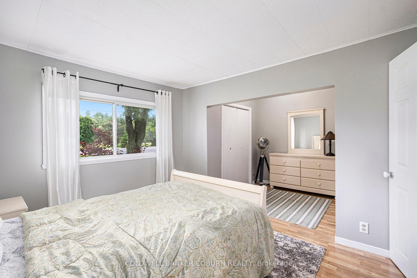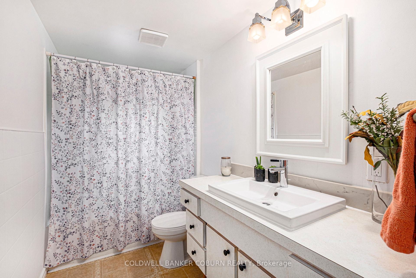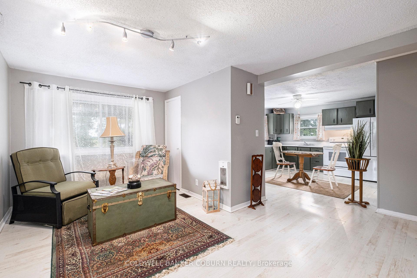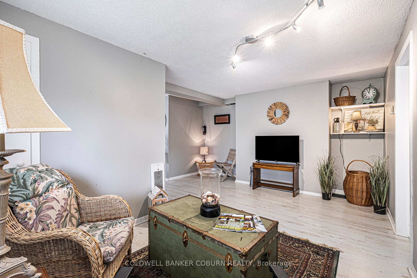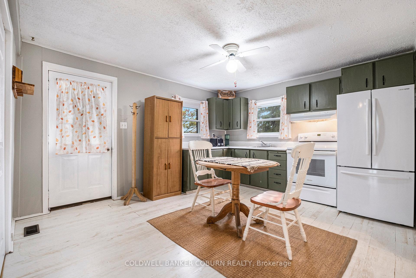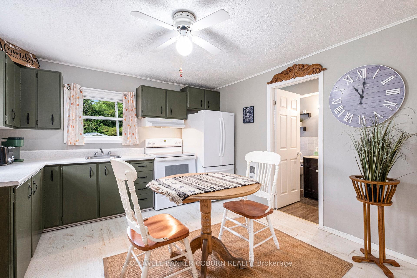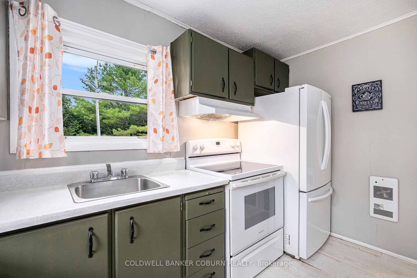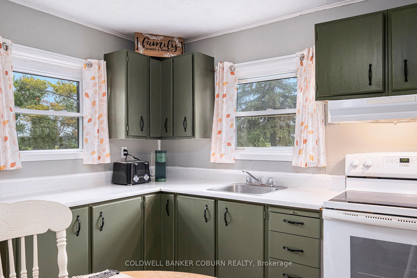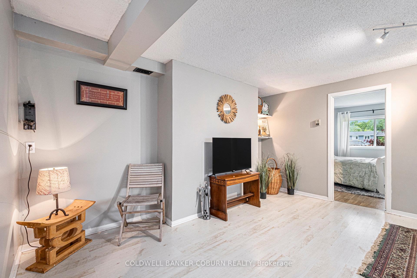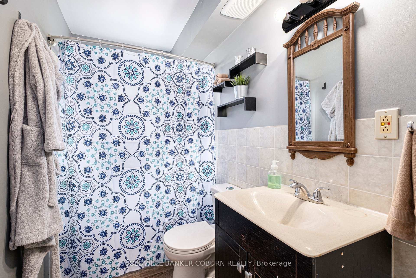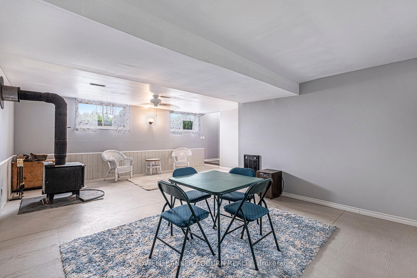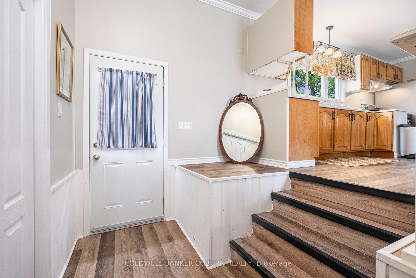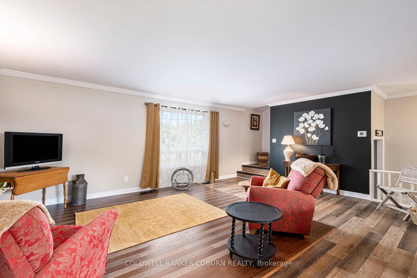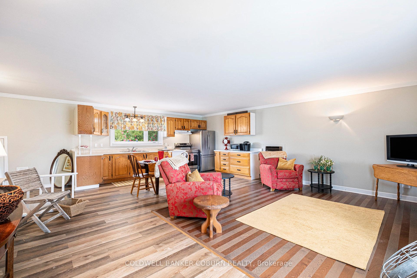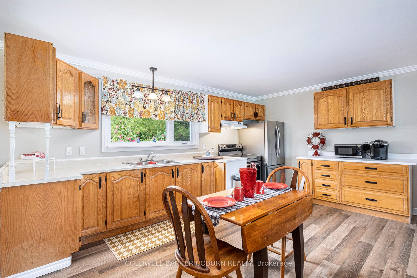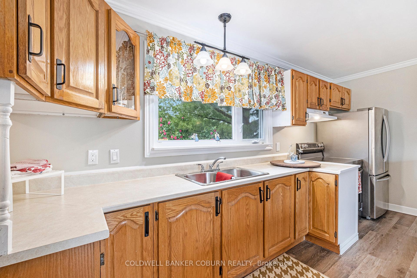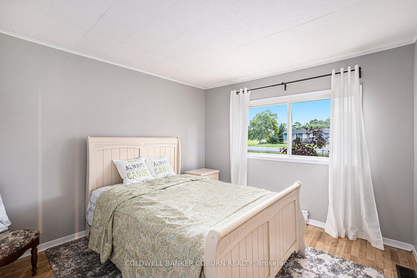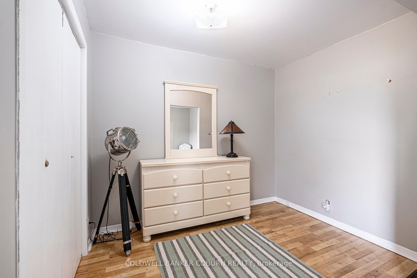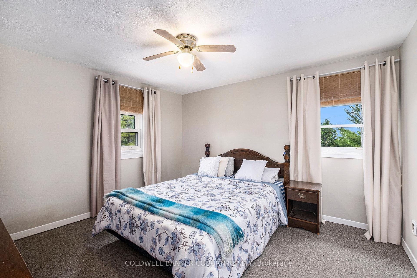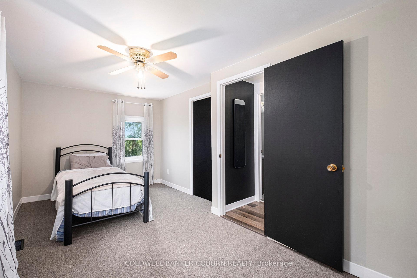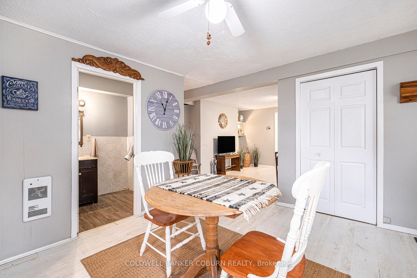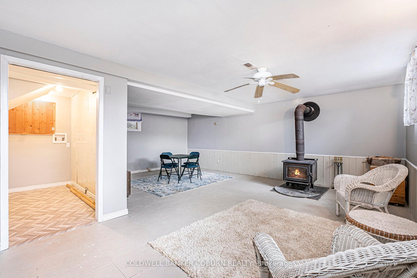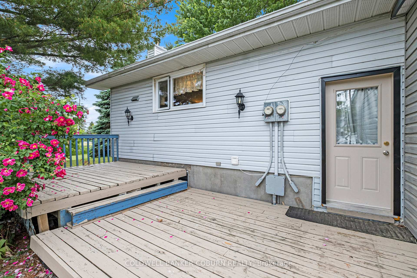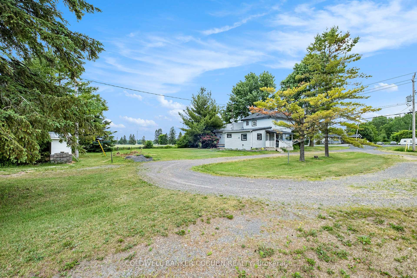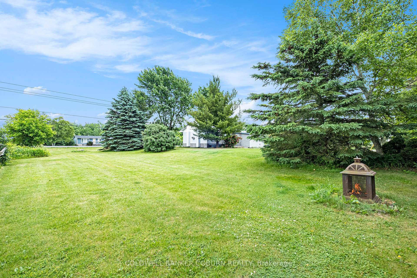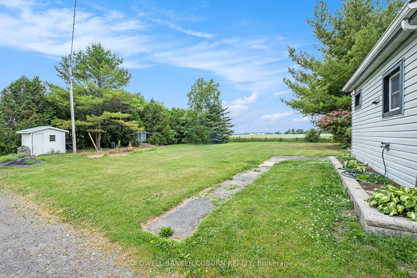$499,900
Available - For Sale
Listing ID: X12234972
3314 County 12 Road , North Stormont, K0C 1G0, Stormont, Dundas
| Welcome to this charming and well-maintained home offering a total of 3 bedrooms and 2 full bathrooms, including a fully equipped in-law suite. The main residence features 2 bedrooms and 1 bathroom, with a spacious open-concept kitchen and living area. The bright, lower-level family room, complete with a cozy wood stove, provides the perfect spot to relax or entertain. The upper level offers 2 bedrooms that are well-appointed, offering generous space for rest or work-from-home needs. Step outside to a peaceful deck that overlooks wide open farmers fields, a perfect setting for morning coffee or evening unwinding.The ground-level in-law suite includes its own private entrance, full kitchen, one bedroom, a 4-piece bathroom with laundry hook-up, separate heating and hydro, and even its own covered porch, ideal for extended family, guests, or added living flexibility. A fantastic opportunity for multi-generational living or enjoying extra space with privacy. |
| Price | $499,900 |
| Taxes: | $2806.00 |
| Occupancy: | Vacant |
| Address: | 3314 County 12 Road , North Stormont, K0C 1G0, Stormont, Dundas |
| Acreage: | .50-1.99 |
| Directions/Cross Streets: | Concession 1-2 and County Road 12 |
| Rooms: | 10 |
| Bedrooms: | 3 |
| Bedrooms +: | 0 |
| Family Room: | T |
| Basement: | Finished |
| Level/Floor | Room | Length(ft) | Width(ft) | Descriptions | |
| Room 1 | Main | Kitchen | 18.14 | 11.41 | |
| Room 2 | Main | Living Ro | 18.14 | 12.14 | |
| Room 3 | Main | Foyer | 3.18 | 11.38 | |
| Room 4 | Second | Bedroom | 19.29 | 9.18 | |
| Room 5 | Second | Bedroom | 12.89 | 11.97 | |
| Room 6 | Second | Bathroom | 11.97 | 6.04 | |
| Room 7 | Basement | Family Ro | 23.55 | 18.47 | |
| Room 8 | Main | Kitchen | 13.97 | 12.5 | |
| Room 9 | Main | Living Ro | 17.55 | 14.66 | |
| Room 10 | Main | Bedroom | 17.55 | 11.18 | |
| Room 11 | Main | Bathroom | 10.43 | 4.72 |
| Washroom Type | No. of Pieces | Level |
| Washroom Type 1 | 4 | |
| Washroom Type 2 | 4 | |
| Washroom Type 3 | 0 | |
| Washroom Type 4 | 0 | |
| Washroom Type 5 | 0 |
| Total Area: | 0.00 |
| Approximatly Age: | 100+ |
| Property Type: | Detached |
| Style: | 2-Storey |
| Exterior: | Vinyl Siding, Aluminum Siding |
| Garage Type: | None |
| (Parking/)Drive: | Circular D |
| Drive Parking Spaces: | 10 |
| Park #1 | |
| Parking Type: | Circular D |
| Park #2 | |
| Parking Type: | Circular D |
| Park #3 | |
| Parking Type: | Private |
| Pool: | None |
| Other Structures: | Garden Shed |
| Approximatly Age: | 100+ |
| Approximatly Square Footage: | 1500-2000 |
| Property Features: | Clear View, School |
| CAC Included: | N |
| Water Included: | N |
| Cabel TV Included: | N |
| Common Elements Included: | N |
| Heat Included: | N |
| Parking Included: | N |
| Condo Tax Included: | N |
| Building Insurance Included: | N |
| Fireplace/Stove: | Y |
| Heat Type: | Forced Air |
| Central Air Conditioning: | Wall Unit(s |
| Central Vac: | N |
| Laundry Level: | Syste |
| Ensuite Laundry: | F |
| Elevator Lift: | False |
| Sewers: | Septic |
| Water: | Drilled W |
| Water Supply Types: | Drilled Well |
| Utilities-Cable: | N |
| Utilities-Hydro: | Y |
$
%
Years
This calculator is for demonstration purposes only. Always consult a professional
financial advisor before making personal financial decisions.
| Although the information displayed is believed to be accurate, no warranties or representations are made of any kind. |
| COLDWELL BANKER COBURN REALTY |
|
|

Shawn Syed, AMP
Broker
Dir:
416-786-7848
Bus:
(416) 494-7653
Fax:
1 866 229 3159
| Virtual Tour | Book Showing | Email a Friend |
Jump To:
At a Glance:
| Type: | Freehold - Detached |
| Area: | Stormont, Dundas and Glengarry |
| Municipality: | North Stormont |
| Neighbourhood: | 711 - North Stormont (Finch) Twp |
| Style: | 2-Storey |
| Approximate Age: | 100+ |
| Tax: | $2,806 |
| Beds: | 3 |
| Baths: | 2 |
| Fireplace: | Y |
| Pool: | None |
Locatin Map:
Payment Calculator:

