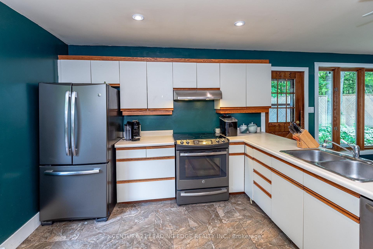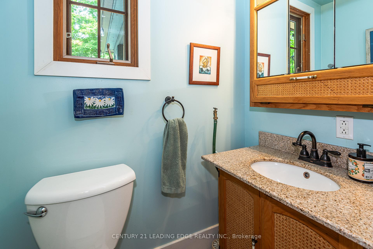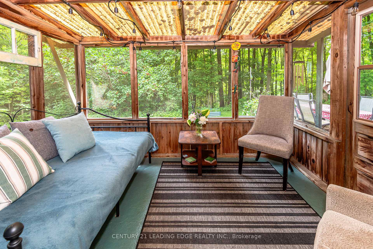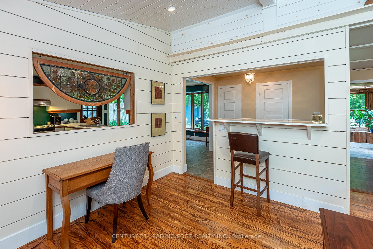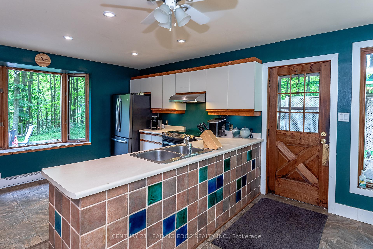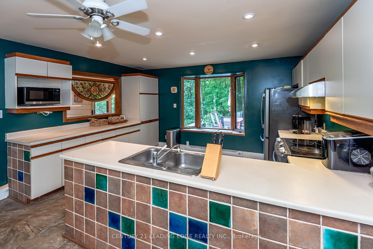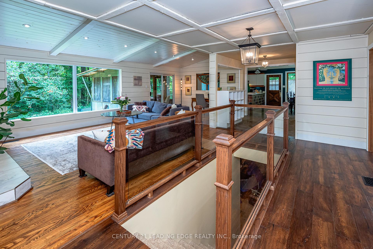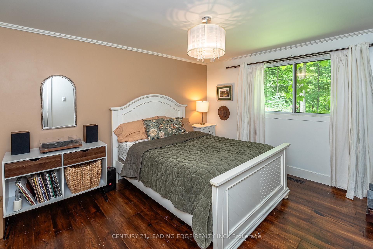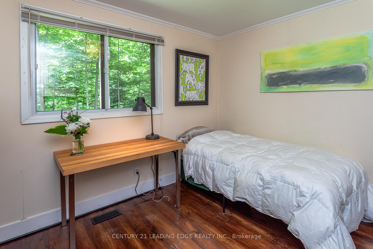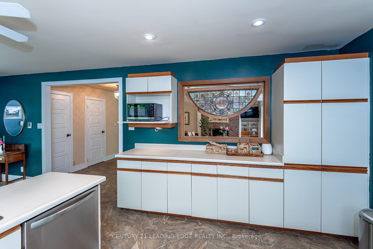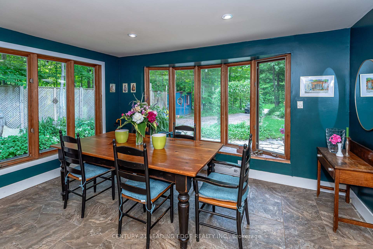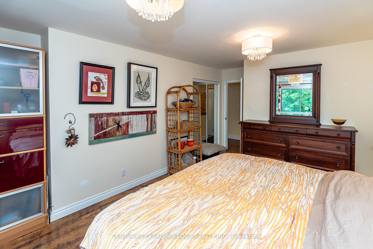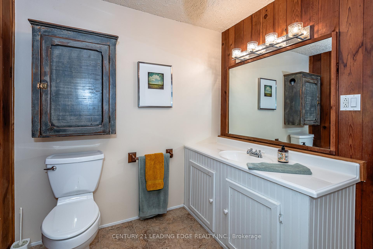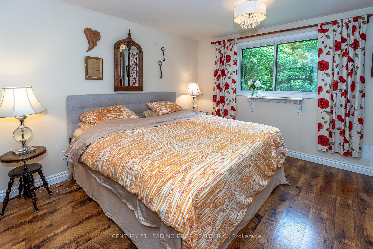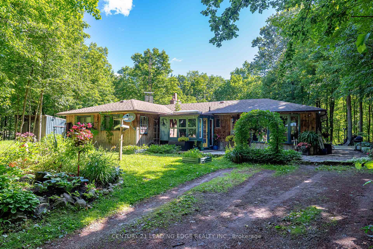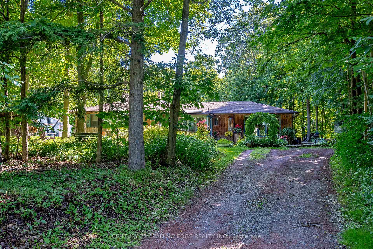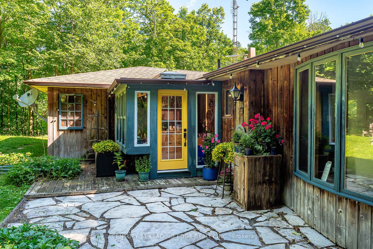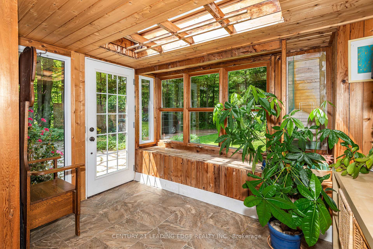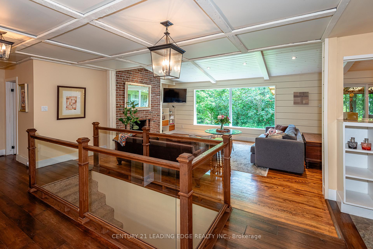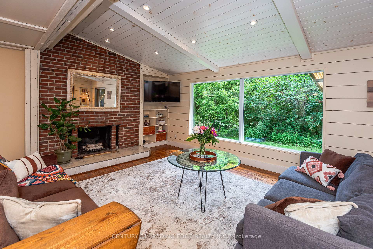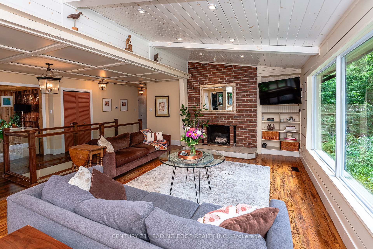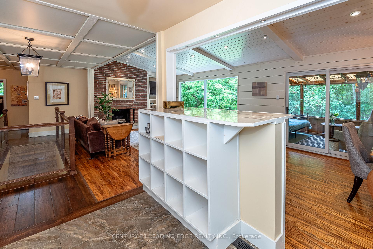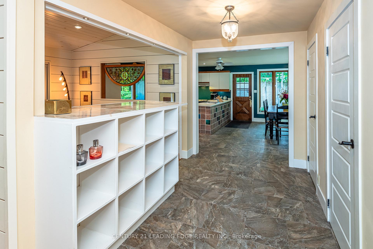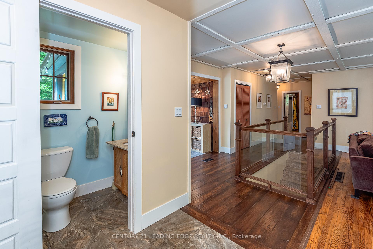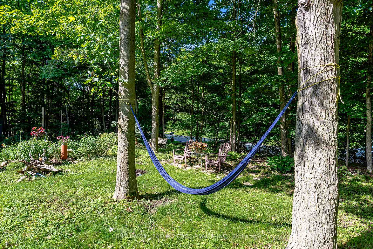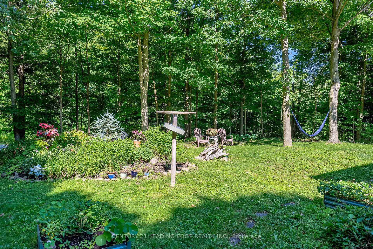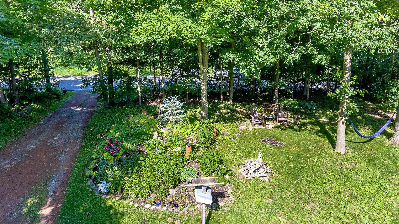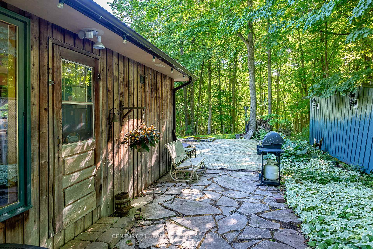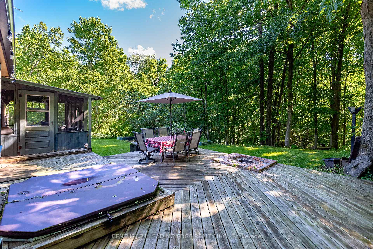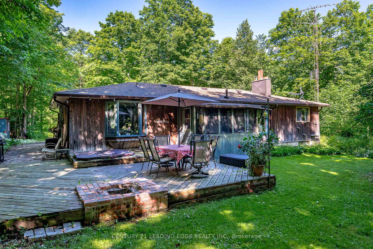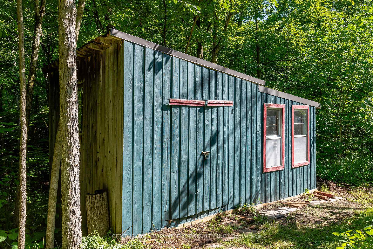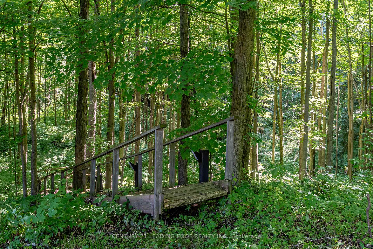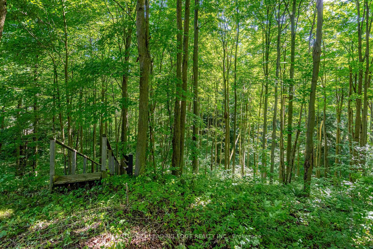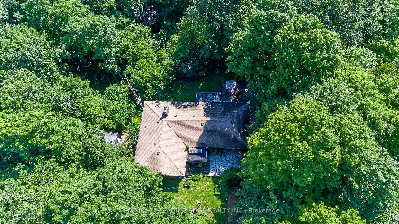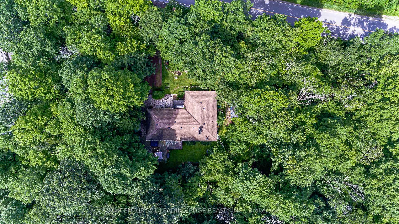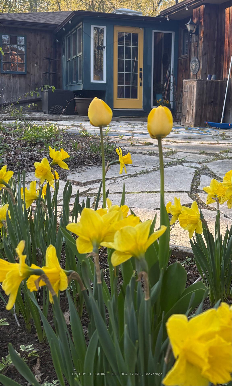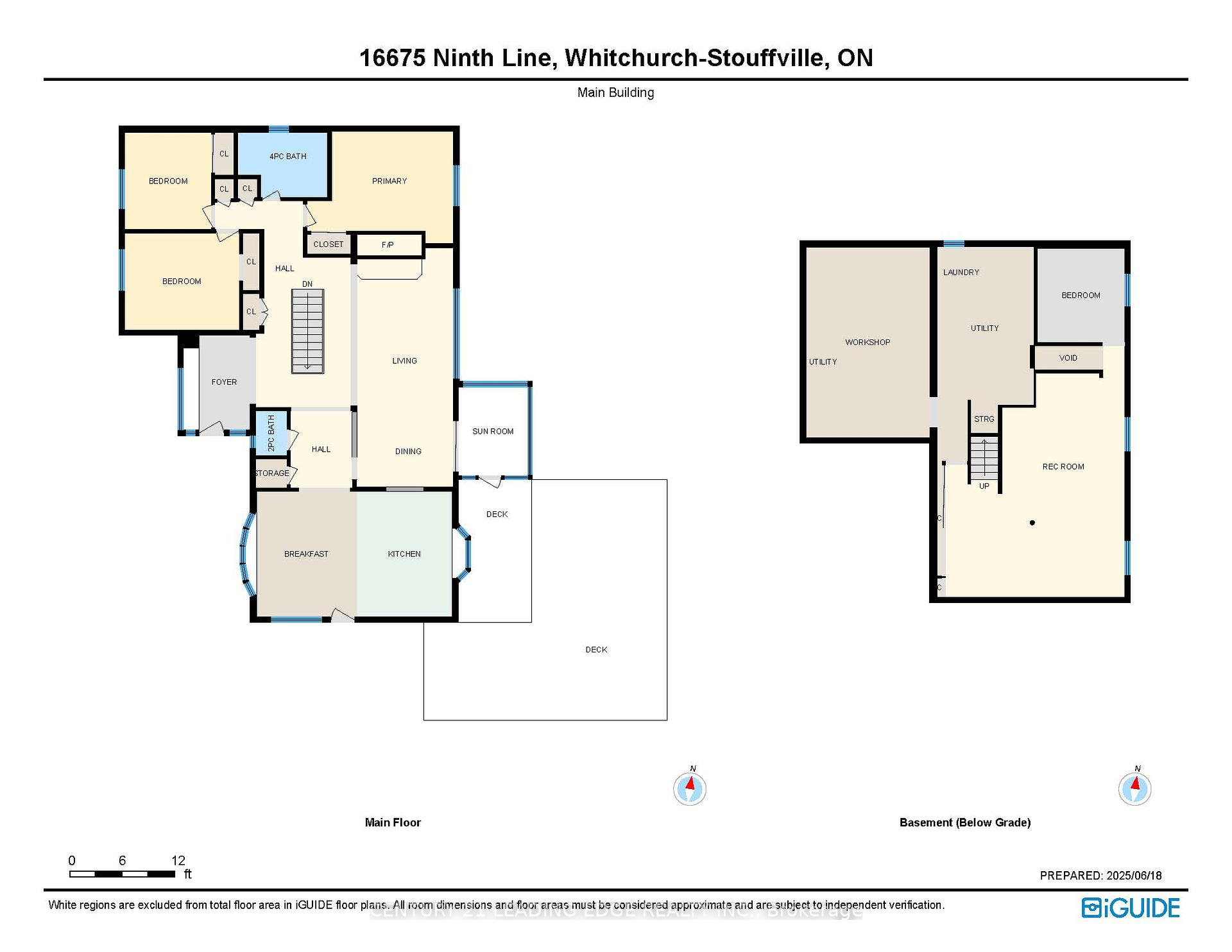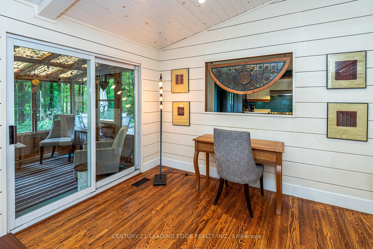$1,200,000
Available - For Sale
Listing ID: N12234945
16675 Ninth Line , Whitchurch-Stouffville, L4A 3P1, York
| Rare bungalow on forested ravine lot. Tucked among multi-million dollar homes, this charming and well-maintained 3+1 bedroom bungalow offers over 1,700 sq ft on a secluded, tree-lined 2.35-acre lot a rare opportunity to enjoy country living with upscale potential. Filled with warmth and character, the home blends rustic charm with modern comforts. The sun-filled eat-in kitchen features a breakfast area perfect for casual dining and entertaining. An open-concept living/dining room showcases vaulted ceilings, hardwood floors, and stylish wood paneling that adds to the home's inviting atmosphere. Enjoy relaxation in the walk-out sunroom, with tranquil views of lush gardens and a peaceful forest & ravine backdrop. Step onto the deck to savour your morning coffee or gather around the firepit for cozy evenings under the stars. The finished lower level offers flexible living with a spacious recreation room, a fourth bedroom, and a generous workshop with built-in workbench ideal for hobbies & crafts. All main-floor bedrooms feature hardwood floors and large windows with serene, natural views. Perfectly located just minutes from Stouffville, Uxbridge, and Newmarket, with easy access to golf clubs, equestrian centres, Musselmans Lake, and the Ballantrae Community Centre. Whether you choose to renovate or build your forever home, this rare property offers privacy, natural beauty, and a prestigious address in one of the areas most desirable enclaves. |
| Price | $1,200,000 |
| Taxes: | $5710.00 |
| Assessment Year: | 2024 |
| Occupancy: | Owner |
| Address: | 16675 Ninth Line , Whitchurch-Stouffville, L4A 3P1, York |
| Directions/Cross Streets: | Ninth line & Vivian Rd |
| Rooms: | 8 |
| Rooms +: | 2 |
| Bedrooms: | 3 |
| Bedrooms +: | 1 |
| Family Room: | F |
| Basement: | Finished |
| Level/Floor | Room | Length(ft) | Width(ft) | Descriptions | |
| Room 1 | Main | Kitchen | 14.4 | 10.99 | Stainless Steel Appl, Ceiling Fan(s), Pantry |
| Room 2 | Main | Breakfast | 14.4 | 11.28 | Ceramic Floor, W/O To Patio, Picture Window |
| Room 3 | Main | Living Ro | 16.47 | 14.33 | Hardwood Floor, Vaulted Ceiling(s), Open Concept |
| Room 4 | Main | Dining Ro | 11.05 | 10 | Hardwood Floor, W/O To Sunroom, Pot Lights |
| Room 5 | Main | Primary B | 13.87 | 11.48 | Hardwood Floor, Double Closet |
| Room 6 | Main | Bedroom 2 | 11.05 | 9.91 | Hardwood Floor, Double Closet, Crown Moulding |
| Room 7 | Main | Bedroom 3 | 13.19 | 11.12 | Hardwood Floor, Double Closet, Crown Moulding |
| Room 8 | Main | Foyer | 10.89 | 5.84 | Ceramic Floor, Picture Window, Skylight |
| Room 9 | Main | Sunroom | 7.94 | 5.84 | W/O To Deck |
| Room 10 | Basement | Recreatio | 25.06 | 14.04 | B/I Shelves |
| Room 11 | Basement | Bedroom | 10.82 | 10.07 | B/I Shelves |
| Room 12 | Basement | Workshop | 21.81 | 14.2 | B/I Shelves |
| Washroom Type | No. of Pieces | Level |
| Washroom Type 1 | 2 | Main |
| Washroom Type 2 | 4 | Main |
| Washroom Type 3 | 0 | |
| Washroom Type 4 | 0 | |
| Washroom Type 5 | 0 |
| Total Area: | 0.00 |
| Property Type: | Detached |
| Style: | Bungalow |
| Exterior: | Wood |
| Garage Type: | None |
| (Parking/)Drive: | Private |
| Drive Parking Spaces: | 4 |
| Park #1 | |
| Parking Type: | Private |
| Park #2 | |
| Parking Type: | Private |
| Pool: | None |
| Approximatly Square Footage: | 1500-2000 |
| Property Features: | Ravine, Wooded/Treed |
| CAC Included: | N |
| Water Included: | N |
| Cabel TV Included: | N |
| Common Elements Included: | N |
| Heat Included: | N |
| Parking Included: | N |
| Condo Tax Included: | N |
| Building Insurance Included: | N |
| Fireplace/Stove: | Y |
| Heat Type: | Forced Air |
| Central Air Conditioning: | Central Air |
| Central Vac: | Y |
| Laundry Level: | Syste |
| Ensuite Laundry: | F |
| Sewers: | Septic |
$
%
Years
This calculator is for demonstration purposes only. Always consult a professional
financial advisor before making personal financial decisions.
| Although the information displayed is believed to be accurate, no warranties or representations are made of any kind. |
| CENTURY 21 LEADING EDGE REALTY INC. |
|
|

Shawn Syed, AMP
Broker
Dir:
416-786-7848
Bus:
(416) 494-7653
Fax:
1 866 229 3159
| Virtual Tour | Book Showing | Email a Friend |
Jump To:
At a Glance:
| Type: | Freehold - Detached |
| Area: | York |
| Municipality: | Whitchurch-Stouffville |
| Neighbourhood: | Rural Whitchurch-Stouffville |
| Style: | Bungalow |
| Tax: | $5,710 |
| Beds: | 3+1 |
| Baths: | 2 |
| Fireplace: | Y |
| Pool: | None |
Locatin Map:
Payment Calculator:

