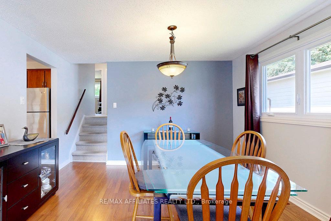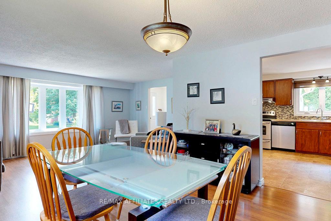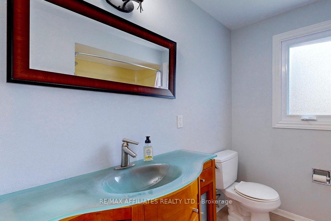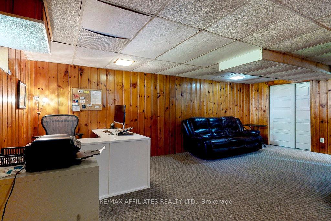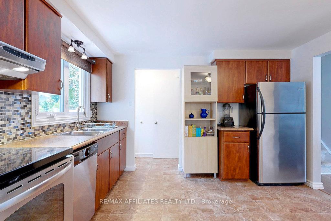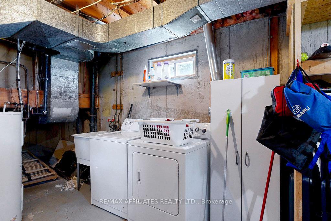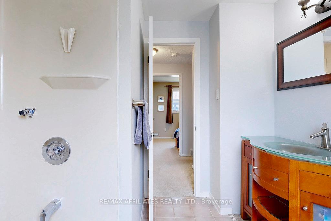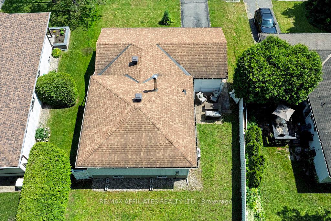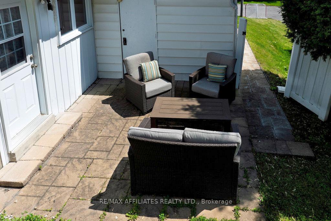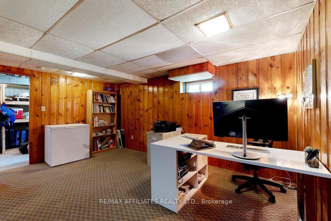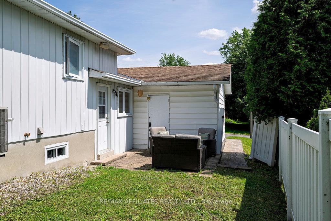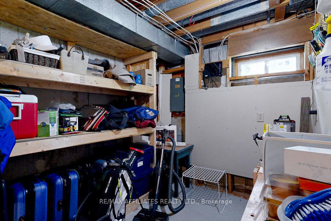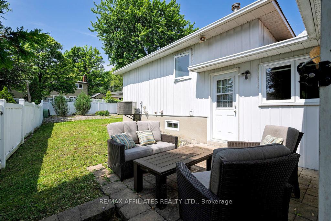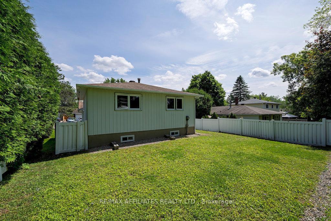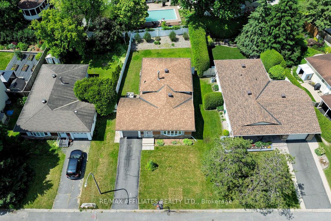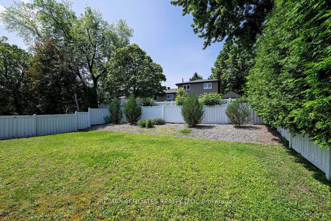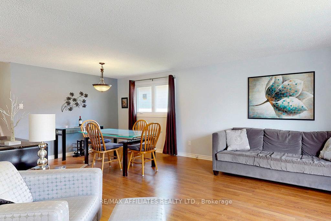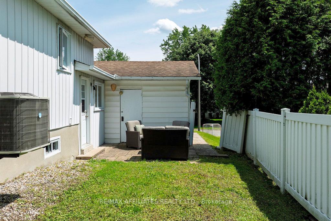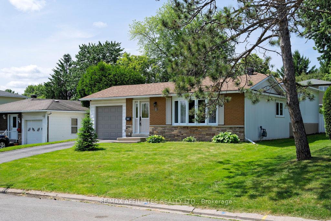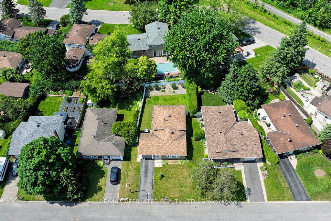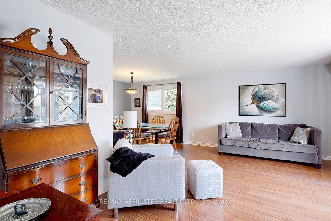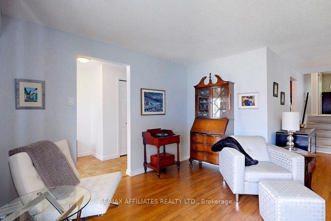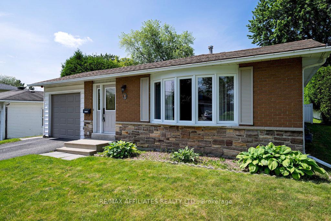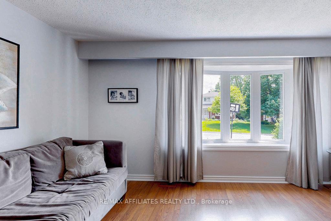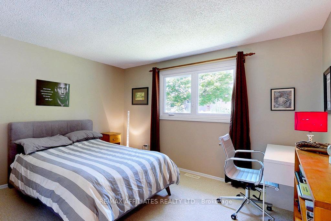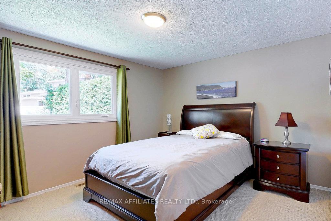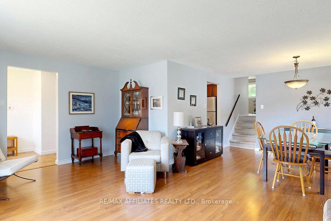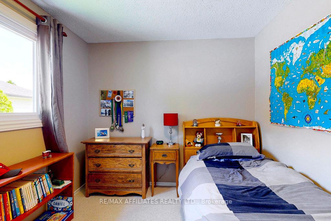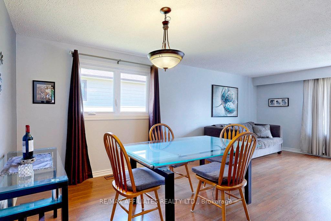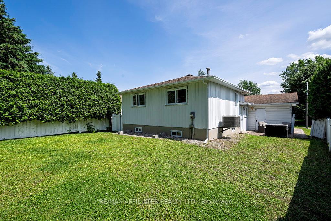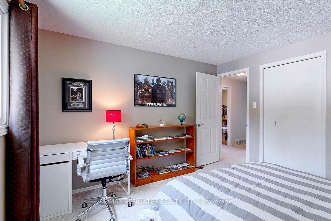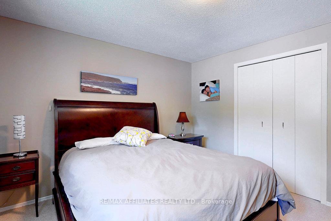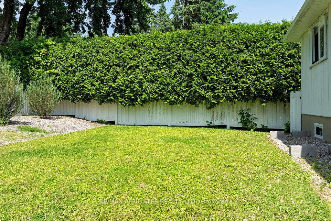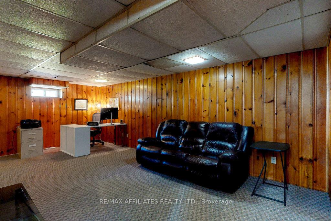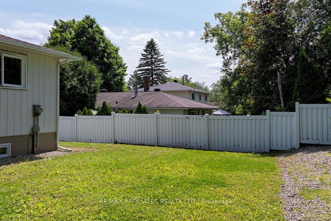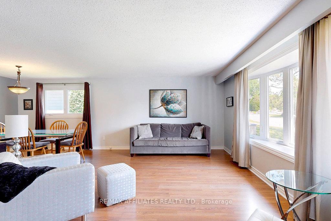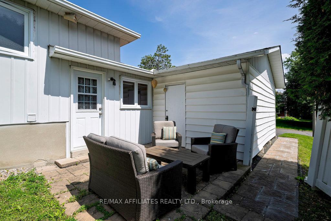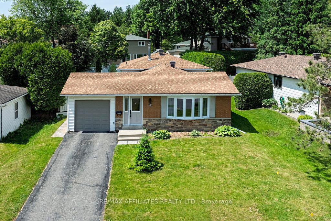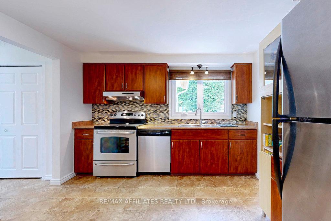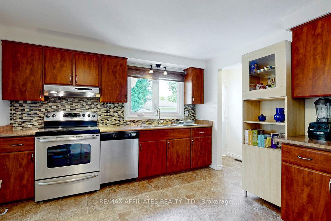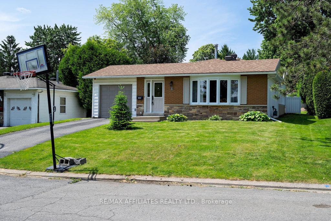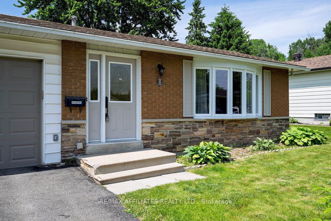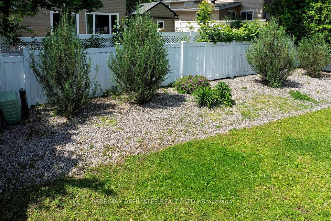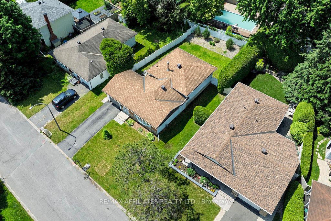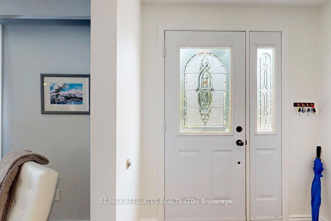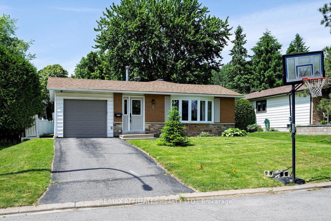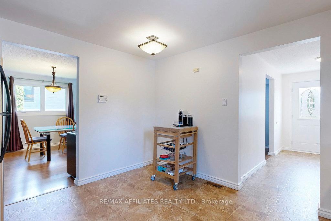$699,900
Available - For Sale
Listing ID: X12229312
22 Red Maple Cres , Blackburn Hamlet, K1B 3Z3, Ottawa
| Welcome to Blackburn Hamlet, one of Ottawa's hidden gems where small-town charm meets urban convenience. Tucked away on a peaceful crescent, this beautiful home boasts incredible curb appeal and a warm, welcoming atmosphere from the moment you arrive. Step inside to discover spacious principal rooms filled with natural light, perfect for everyday living and entertaining. The updated eat-in kitchen serves as the heart beat of the home, featuring modern finishes and direct access to a stunning stone patio and expansive backyard ideal for summer BBQs, a future pool, or a play area for the kids. Just a few steps up, you'll find three generous bedrooms and a beautifully renovated family bath, offering comfort and functionality for a growing family. The fully finished basement provides rustic charm, complete with a large multi-purpose space, laundry area, and ample storage. Don't miss your chance to live in a vibrant, family-friendly neighbourhood close to schools, parks, transit, and all the amenities you could ask for. Roof Shingles 2012, Vinyl windows 2011, NG Furnace 2013, A/C 2014 |
| Price | $699,900 |
| Taxes: | $4068.00 |
| Assessment Year: | 2024 |
| Occupancy: | Owner |
| Address: | 22 Red Maple Cres , Blackburn Hamlet, K1B 3Z3, Ottawa |
| Directions/Cross Streets: | Eastpark Dr |
| Rooms: | 9 |
| Rooms +: | 2 |
| Bedrooms: | 3 |
| Bedrooms +: | 0 |
| Family Room: | F |
| Basement: | Crawl Space, Finished |
| Level/Floor | Room | Length(ft) | Width(ft) | Descriptions | |
| Room 1 | Main | Foyer | 11.81 | 6.07 | |
| Room 2 | Main | Living Ro | 18.04 | 11.81 | Large Window |
| Room 3 | Main | Dining Ro | 12.07 | 10.27 | Open Concept |
| Room 4 | Main | Kitchen | 12.04 | 11.05 | Eat-in Kitchen, Updated |
| Room 5 | Second | Primary B | 11.97 | 11.35 | |
| Room 6 | Second | Bedroom 2 | 12.14 | 11.35 | |
| Room 7 | Second | Bedroom 3 | 8.66 | 9.97 | |
| Room 8 | Second | Bathroom | 8.66 | 7.45 | 4 Pc Bath, Updated |
| Room 9 | Lower | Recreatio | 21.19 | 15.58 | |
| Room 10 | Lower | Laundry | 18.79 | 11.09 | |
| Room 11 | Lower | 23.81 | 23.39 |
| Washroom Type | No. of Pieces | Level |
| Washroom Type 1 | 4 | Second |
| Washroom Type 2 | 0 | |
| Washroom Type 3 | 0 | |
| Washroom Type 4 | 0 | |
| Washroom Type 5 | 0 |
| Total Area: | 0.00 |
| Approximatly Age: | 51-99 |
| Property Type: | Detached |
| Style: | Backsplit 3 |
| Exterior: | Aluminum Siding, Brick Front |
| Garage Type: | Attached |
| (Parking/)Drive: | Tandem |
| Drive Parking Spaces: | 2 |
| Park #1 | |
| Parking Type: | Tandem |
| Park #2 | |
| Parking Type: | Tandem |
| Pool: | None |
| Approximatly Age: | 51-99 |
| Approximatly Square Footage: | 1100-1500 |
| CAC Included: | N |
| Water Included: | N |
| Cabel TV Included: | N |
| Common Elements Included: | N |
| Heat Included: | N |
| Parking Included: | N |
| Condo Tax Included: | N |
| Building Insurance Included: | N |
| Fireplace/Stove: | N |
| Heat Type: | Forced Air |
| Central Air Conditioning: | Central Air |
| Central Vac: | N |
| Laundry Level: | Syste |
| Ensuite Laundry: | F |
| Sewers: | Sewer |
| Utilities-Cable: | Y |
| Utilities-Hydro: | Y |
$
%
Years
This calculator is for demonstration purposes only. Always consult a professional
financial advisor before making personal financial decisions.
| Although the information displayed is believed to be accurate, no warranties or representations are made of any kind. |
| RE/MAX AFFILIATES REALTY LTD. |
|
|

Shawn Syed, AMP
Broker
Dir:
416-786-7848
Bus:
(416) 494-7653
Fax:
1 866 229 3159
| Virtual Tour | Book Showing | Email a Friend |
Jump To:
At a Glance:
| Type: | Freehold - Detached |
| Area: | Ottawa |
| Municipality: | Blackburn Hamlet |
| Neighbourhood: | 2302 - Blackburn Hamlet |
| Style: | Backsplit 3 |
| Approximate Age: | 51-99 |
| Tax: | $4,068 |
| Beds: | 3 |
| Baths: | 1 |
| Fireplace: | N |
| Pool: | None |
Locatin Map:
Payment Calculator:

