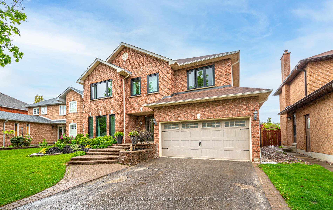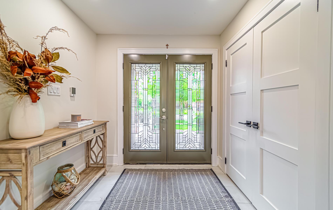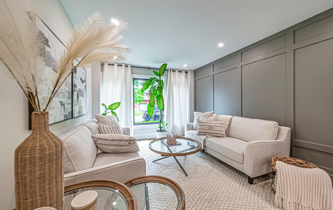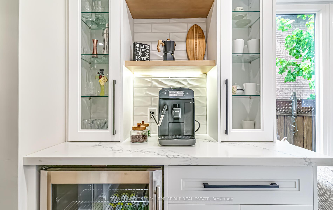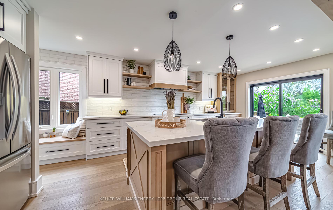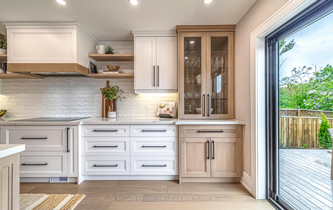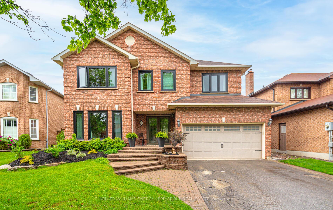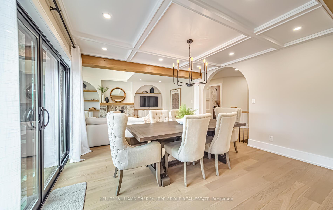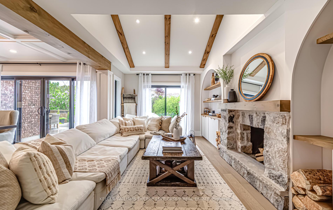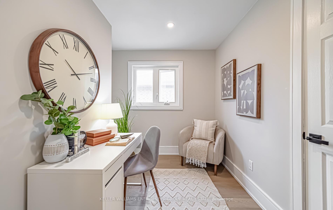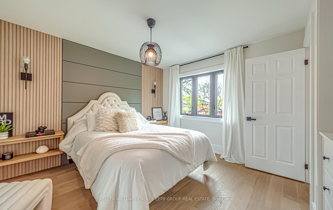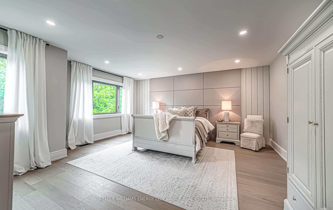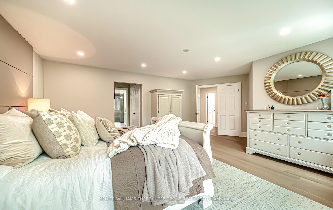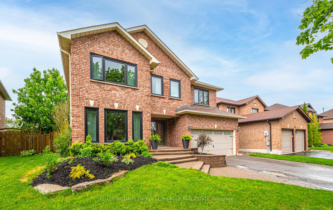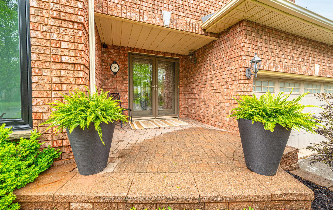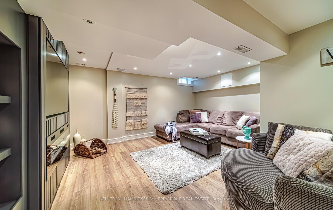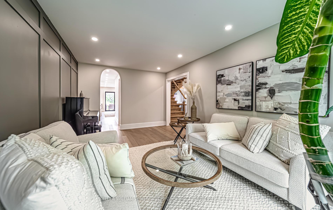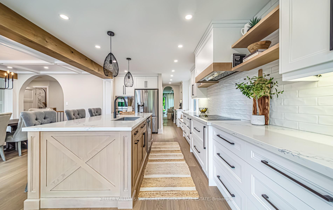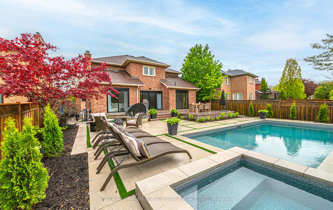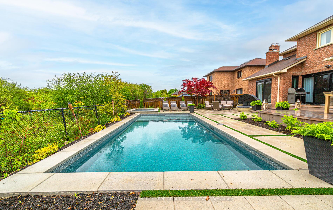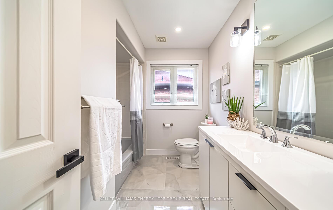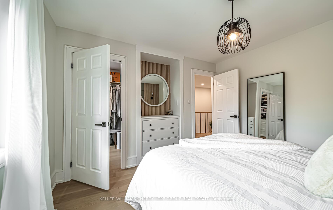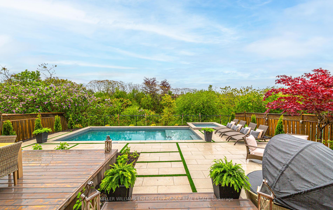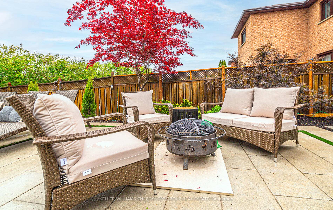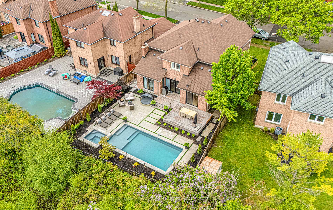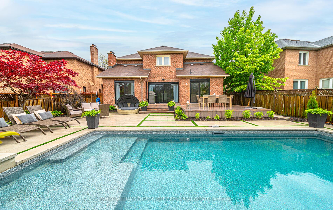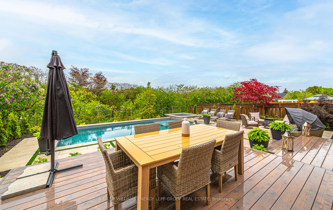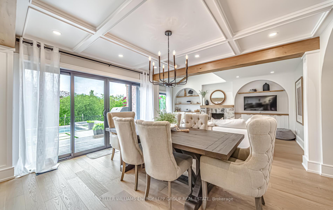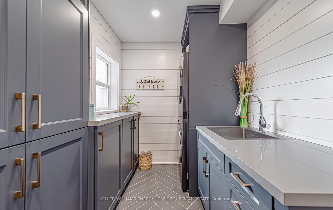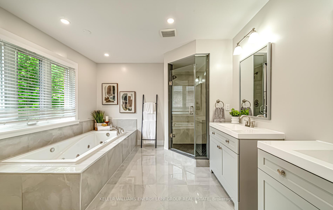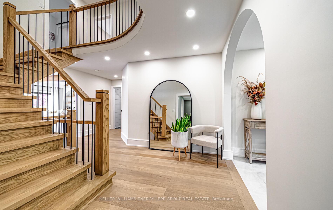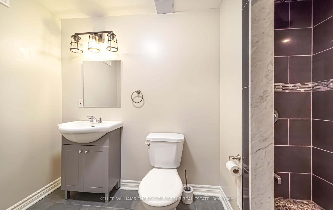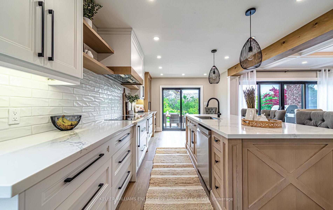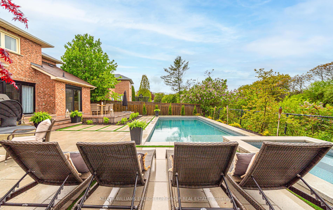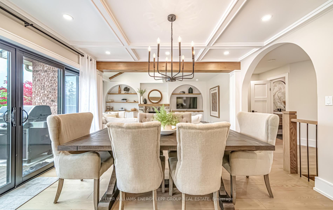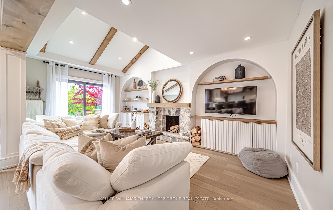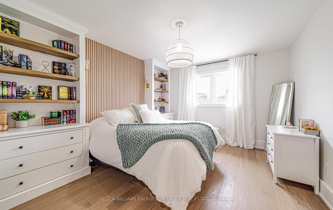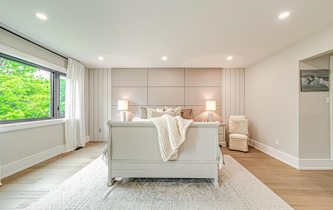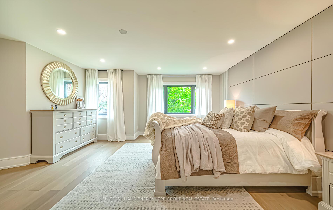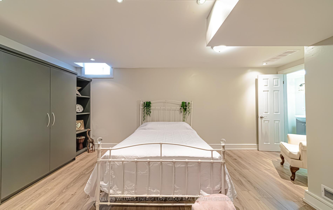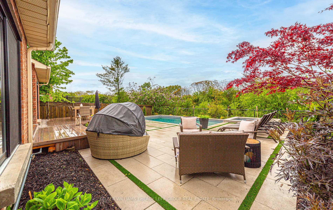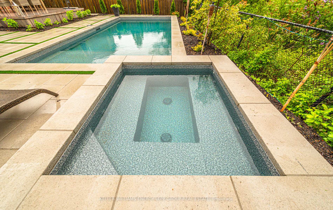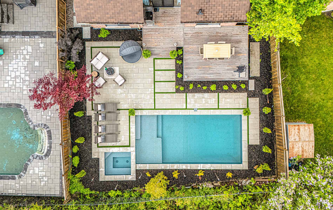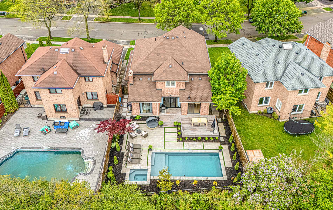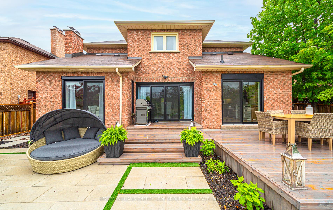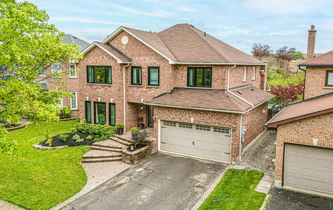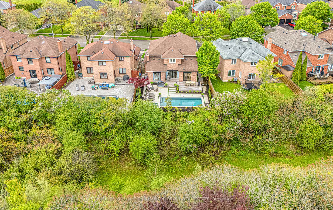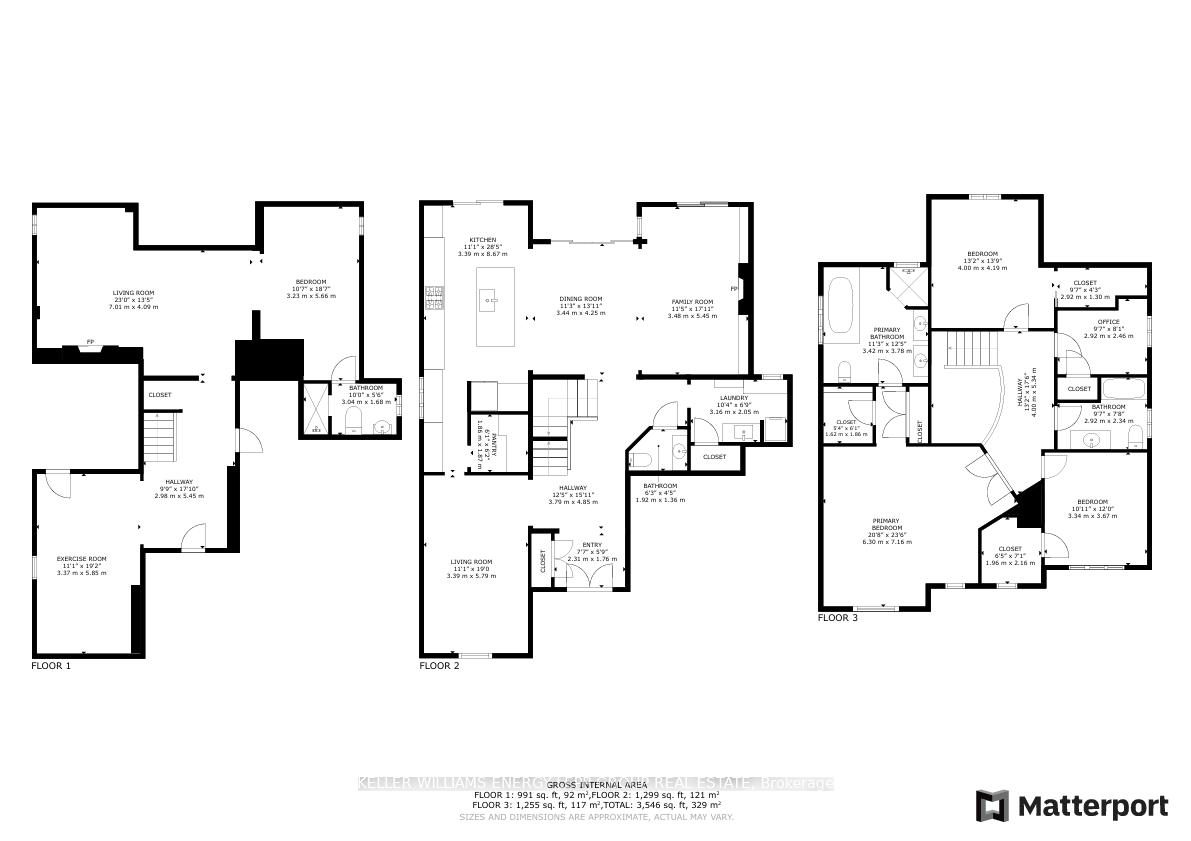$1,684,900
Available - For Sale
Listing ID: E12190181
26 Kilbride Driv , Whitby, L1R 2B3, Durham
| Welcome to this spectacular 4+1 bedroom, 4-bathroom detached home in the highly desirable Fallingbrook community. Meticulously renovated with over $400,000 in premium upgrades, this exceptional residence blends luxury, comfort, and privacy-- and shows like a model home. Step into your own backyard oasis featuring a newer inground saltwater pool, a spacious deck perfect for outdoor dining and entertaining, and multiple relaxation areas-- all backing onto a peaceful private ravine for unmatched tranquility. Inside, the main and second floors have been completely renovated. Enjoy elegant hardwood floors, abundant pot lights, and a seamless open-concept layout. The stunning kitchen boasts granite countertops, a generous center island, a pantry, and direct access to the expansive deck. The family room features a beautiful stone fireplace and soaring decorative ceiling, while the sophisticated dining room is enhanced with a coffered ceiling and deck access. Upstairs, the luxurious primary suite offers a walk-in closet and a spa-like 5-piece ensuite with dual sinks and a relaxing jacuzzi tub. The fully finished basement extends your living space with a large recreation room, an additional bedroom, and an exercise area. Ideally located close to top-rated schools, public transit, and essential amenities, this move-in-ready home is a true showstopper. The seller is willing to convert the 4 bedroom back to its original size before closing if the buyer wants. Click the Realtor link for feature sheet, floor plan and additional youtube video. |
| Price | $1,684,900 |
| Taxes: | $7173.00 |
| Occupancy: | Owner |
| Address: | 26 Kilbride Driv , Whitby, L1R 2B3, Durham |
| Directions/Cross Streets: | Fallingbrook/Taunton |
| Rooms: | 8 |
| Rooms +: | 3 |
| Bedrooms: | 4 |
| Bedrooms +: | 0 |
| Family Room: | T |
| Basement: | Finished |
| Level/Floor | Room | Length(ft) | Width(ft) | Descriptions | |
| Room 1 | Main | Living Ro | 18.99 | 11.12 | Hardwood Floor, Large Window, Pot Lights |
| Room 2 | Main | Kitchen | 28.44 | 11.12 | Pantry, Centre Island, W/O To Deck |
| Room 3 | Main | Family Ro | 17.88 | 11.41 | Pot Lights, Fireplace, W/O To Deck |
| Room 4 | Main | Dining Ro | 13.94 | 11.28 | Pot Lights, Coffered Ceiling(s), W/O To Deck |
| Room 5 | Second | Primary B | 23.48 | 20.66 | Walk-In Closet(s), 5 Pc Ensuite, Pot Lights |
| Room 6 | Second | Office | 8.07 | 9.58 | Pot Lights, Closet, Picture Window |
| Room 7 | Second | Bedroom 2 | 12.04 | 10.96 | Walk-In Closet(s), Large Window, Hardwood Floor |
| Room 8 | Second | Bedroom 3 | 13.74 | 13.12 | Walk-In Closet(s), Large Window, Hardwood Floor |
| Room 9 | Basement | Recreatio | 13.42 | 22.99 | Above Grade Window, Pot Lights |
| Room 10 | Basement | Exercise | 19.19 | 11.05 | Above Grade Window, Pot Lights |
| Room 11 | Basement | Bedroom 4 | 18.56 | 10.59 | Above Grade Window, Pot Lights, 3 Pc Ensuite |
| Washroom Type | No. of Pieces | Level |
| Washroom Type 1 | 5 | Second |
| Washroom Type 2 | 4 | Second |
| Washroom Type 3 | 3 | Basement |
| Washroom Type 4 | 2 | Main |
| Washroom Type 5 | 0 |
| Total Area: | 0.00 |
| Property Type: | Detached |
| Style: | 2-Storey |
| Exterior: | Brick |
| Garage Type: | Attached |
| (Parking/)Drive: | Private Do |
| Drive Parking Spaces: | 4 |
| Park #1 | |
| Parking Type: | Private Do |
| Park #2 | |
| Parking Type: | Private Do |
| Pool: | Inground |
| Approximatly Square Footage: | 2500-3000 |
| Property Features: | Greenbelt/Co |
| CAC Included: | N |
| Water Included: | N |
| Cabel TV Included: | N |
| Common Elements Included: | N |
| Heat Included: | N |
| Parking Included: | N |
| Condo Tax Included: | N |
| Building Insurance Included: | N |
| Fireplace/Stove: | Y |
| Heat Type: | Forced Air |
| Central Air Conditioning: | Central Air |
| Central Vac: | N |
| Laundry Level: | Syste |
| Ensuite Laundry: | F |
| Sewers: | Sewer |
$
%
Years
This calculator is for demonstration purposes only. Always consult a professional
financial advisor before making personal financial decisions.
| Although the information displayed is believed to be accurate, no warranties or representations are made of any kind. |
| KELLER WILLIAMS ENERGY LEPP GROUP REAL ESTATE |
|
|

Shawn Syed, AMP
Broker
Dir:
416-786-7848
Bus:
(416) 494-7653
Fax:
1 866 229 3159
| Virtual Tour | Book Showing | Email a Friend |
Jump To:
At a Glance:
| Type: | Freehold - Detached |
| Area: | Durham |
| Municipality: | Whitby |
| Neighbourhood: | Pringle Creek |
| Style: | 2-Storey |
| Tax: | $7,173 |
| Beds: | 4 |
| Baths: | 4 |
| Fireplace: | Y |
| Pool: | Inground |
Locatin Map:
Payment Calculator:

