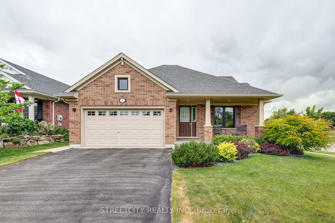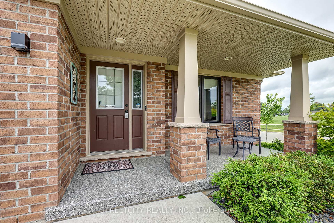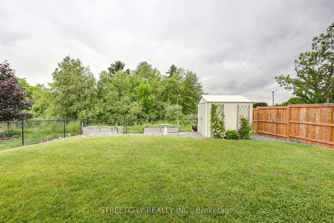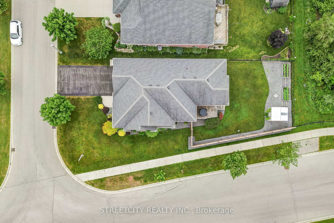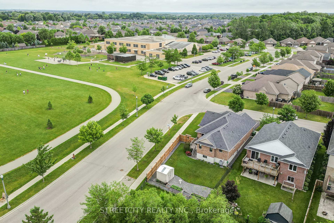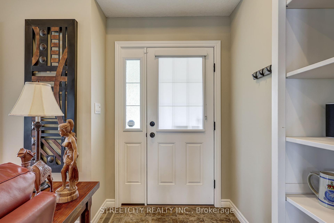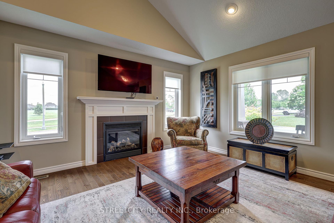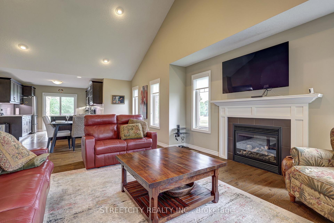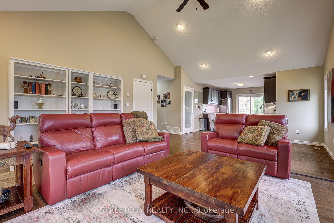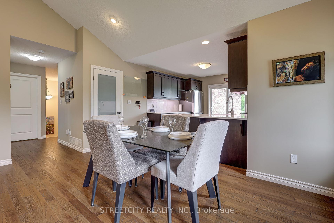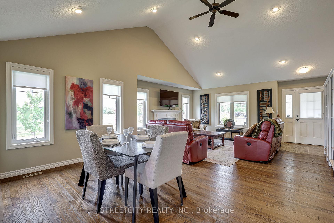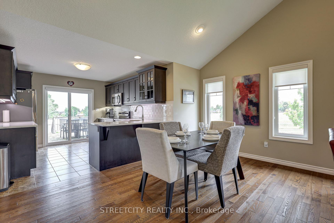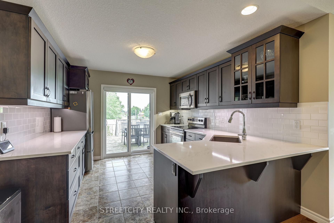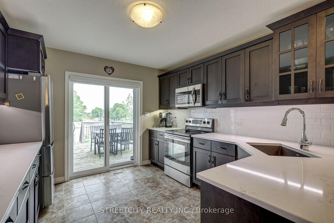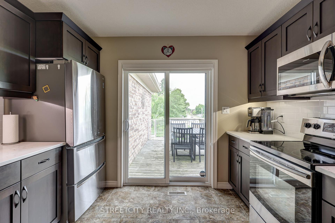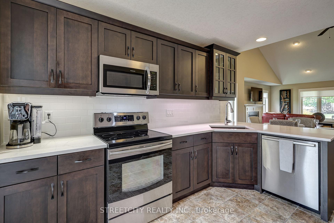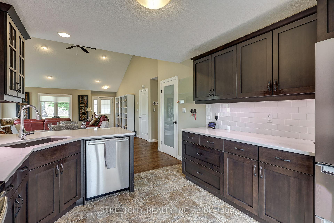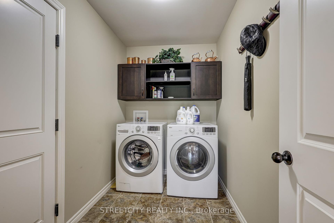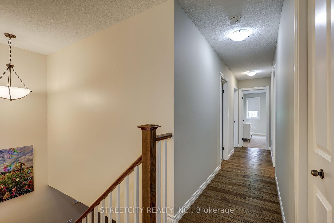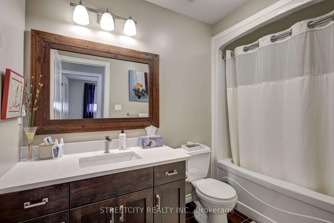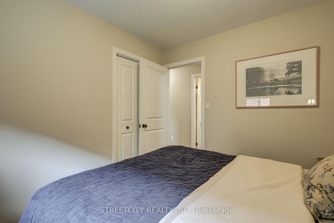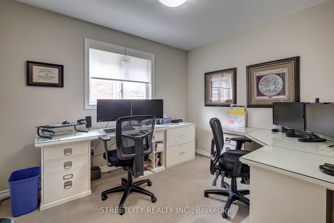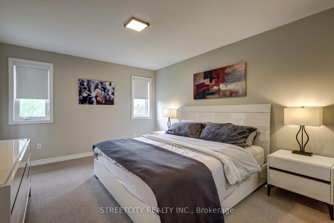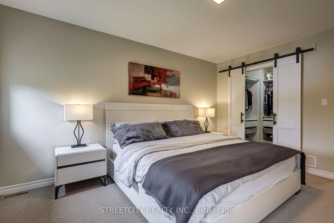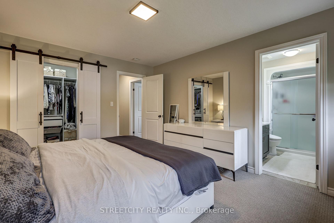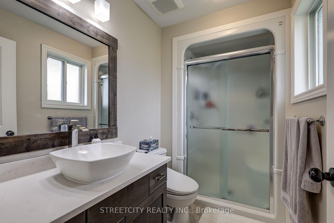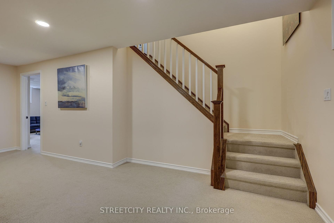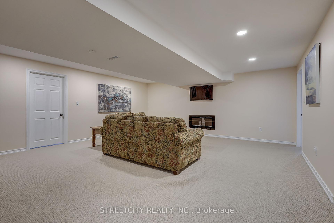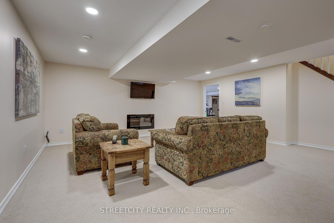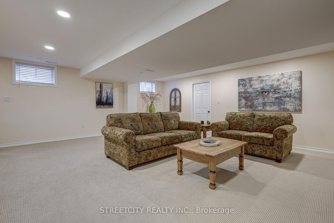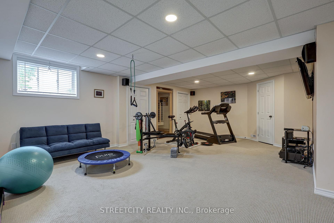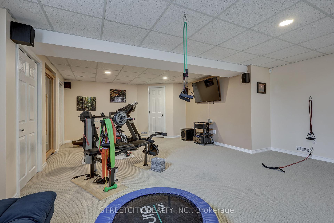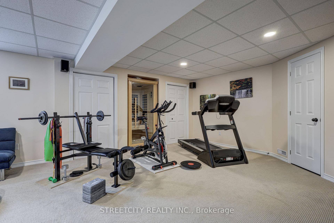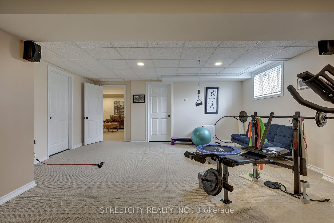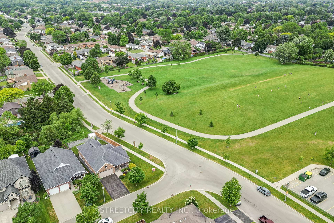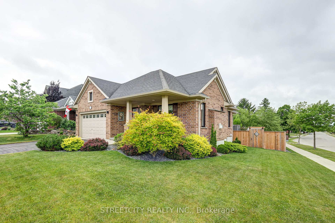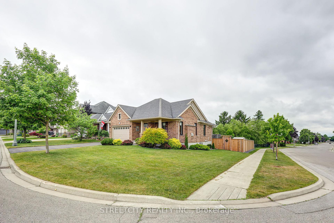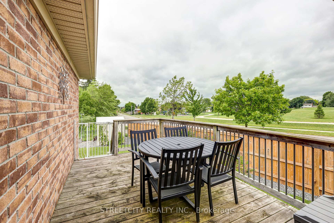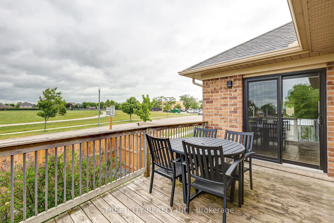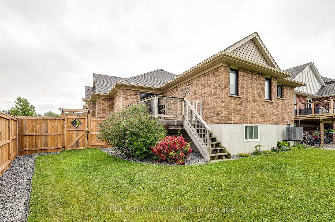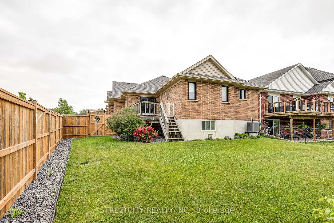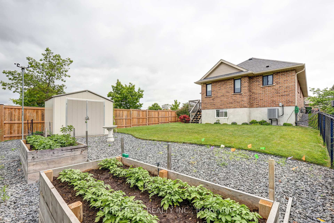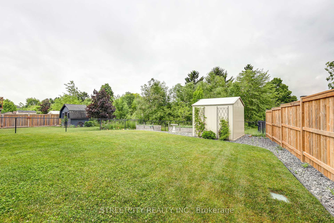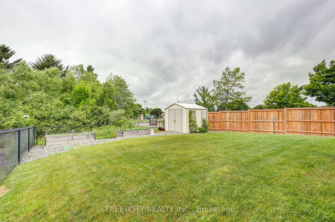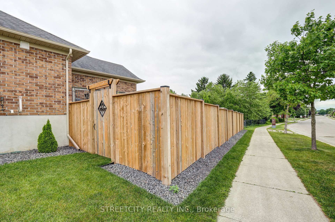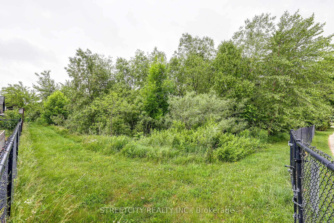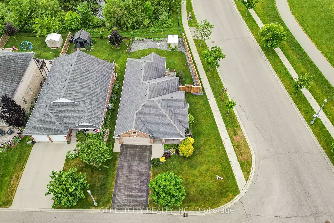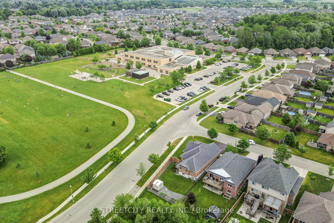$699,000
Available - For Sale
Listing ID: X12234857
2 Noble Lane , St. Thomas, N5R 0C4, Elgin
| Surprisingly Spacious & Perfectly Located! This beautifully maintained 4-bedroom, 2-bathroom bungalow is larger than it looks and ideally situated on a quiet cul-de-sac in the sought-after Mitchell Hepburn School District. Set on a premium corner lot with no backyard neighbors, this home is just steps from Applewood Park and the school perfect for families or those looking to downsize. Inside, you'll be greeted by vaulted ceilings, gleaming hardwood oak floors, and a cozy gas fireplace in the bright, open-concept living room. The stylish kitchen features stone countertops, two pantries, and flows into a spacious dining area ideal for entertaining. A covered front porch offers a perfect spot to relax and watch the world go by. The main floor includes three generous bedrooms, including a primary suite with a walk-in closet and private 3-piece ensuite, plus a 4-piece bathroom for the kids. You'll also find a convenient mudroom and main floor laundry off the attached 2-car garage. Downstairs, enjoy a massive family room, plus a huge fourth bedroom (currently a gym with sauna), double closets, and a rough-in for a third bathroom, offering tons of extra space and potential. Step out onto the raised deck with ravine views, overlooking a fully fenced backyard with a handy shed. Additional highlights: double-wide driveway with parking for 4, appliances included, high-end security system, leak alarms, sump pump with backup battery, and easy access to walking trails, Lake Margaret, Pinafore Park, and the 401. This move-in-ready home offers comfort, convenience, and community all in one unbeatable location! |
| Price | $699,000 |
| Taxes: | $4529.00 |
| Occupancy: | Owner |
| Address: | 2 Noble Lane , St. Thomas, N5R 0C4, Elgin |
| Acreage: | < .50 |
| Directions/Cross Streets: | Raven Ave |
| Rooms: | 9 |
| Rooms +: | 2 |
| Bedrooms: | 3 |
| Bedrooms +: | 1 |
| Family Room: | F |
| Basement: | Full, Finished |
| Level/Floor | Room | Length(ft) | Width(ft) | Descriptions | |
| Room 1 | Main | Living Ro | 17.71 | 13.38 | Hardwood Floor, Fireplace |
| Room 2 | Main | Kitchen | 12.14 | 10.76 | Stone Counters, Pantry |
| Room 3 | Main | Dining Ro | 14.69 | 10.1 | |
| Room 4 | Main | Laundry | 9.48 | 5.64 | |
| Room 5 | Main | Primary B | 14.04 | 11.68 | 3 Pc Ensuite, Walk-In Closet(s) |
| Room 6 | Main | Bedroom 2 | 10.63 | 8.92 | |
| Room 7 | Main | Bedroom 3 | 10 | 9.28 | |
| Room 8 | Main | Bathroom | 4 Pc Bath | ||
| Room 9 | Main | Bathroom | 3 Pc Ensuite | ||
| Room 10 | Lower | Family Ro | 20.8 | 18.63 | |
| Room 11 | Lower | Bedroom 4 | 23.48 | 17.68 |
| Washroom Type | No. of Pieces | Level |
| Washroom Type 1 | 4 | Main |
| Washroom Type 2 | 3 | Main |
| Washroom Type 3 | 0 | |
| Washroom Type 4 | 0 | |
| Washroom Type 5 | 0 |
| Total Area: | 0.00 |
| Approximatly Age: | 6-15 |
| Property Type: | Detached |
| Style: | Bungalow |
| Exterior: | Brick |
| Garage Type: | Attached |
| (Parking/)Drive: | Private Do |
| Drive Parking Spaces: | 4 |
| Park #1 | |
| Parking Type: | Private Do |
| Park #2 | |
| Parking Type: | Private Do |
| Pool: | None |
| Other Structures: | Fence - Full, |
| Approximatly Age: | 6-15 |
| Approximatly Square Footage: | 1100-1500 |
| Property Features: | Cul de Sac/D, Fenced Yard |
| CAC Included: | N |
| Water Included: | N |
| Cabel TV Included: | N |
| Common Elements Included: | N |
| Heat Included: | N |
| Parking Included: | N |
| Condo Tax Included: | N |
| Building Insurance Included: | N |
| Fireplace/Stove: | Y |
| Heat Type: | Forced Air |
| Central Air Conditioning: | Central Air |
| Central Vac: | N |
| Laundry Level: | Syste |
| Ensuite Laundry: | F |
| Sewers: | Sewer |
$
%
Years
This calculator is for demonstration purposes only. Always consult a professional
financial advisor before making personal financial decisions.
| Although the information displayed is believed to be accurate, no warranties or representations are made of any kind. |
| STREETCITY REALTY INC. |
|
|

Shawn Syed, AMP
Broker
Dir:
416-786-7848
Bus:
(416) 494-7653
Fax:
1 866 229 3159
| Book Showing | Email a Friend |
Jump To:
At a Glance:
| Type: | Freehold - Detached |
| Area: | Elgin |
| Municipality: | St. Thomas |
| Neighbourhood: | St. Thomas |
| Style: | Bungalow |
| Approximate Age: | 6-15 |
| Tax: | $4,529 |
| Beds: | 3+1 |
| Baths: | 2 |
| Fireplace: | Y |
| Pool: | None |
Locatin Map:
Payment Calculator:

