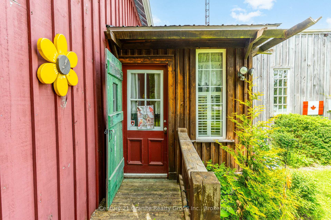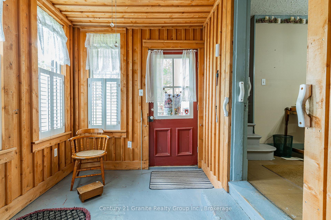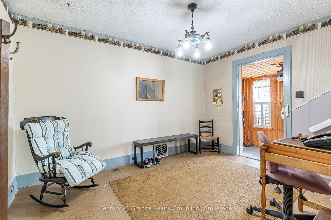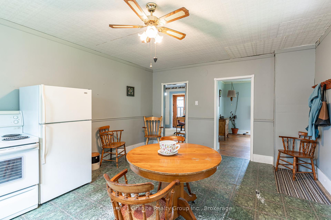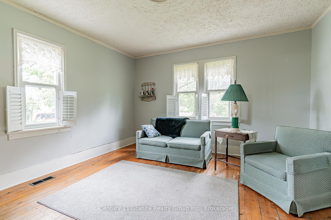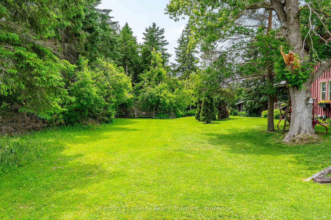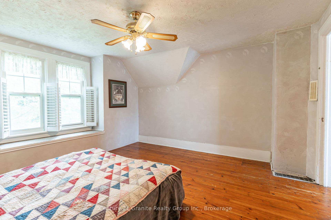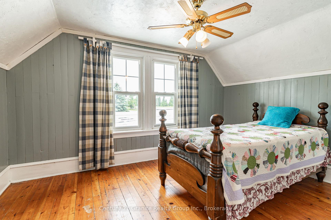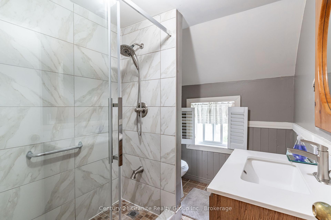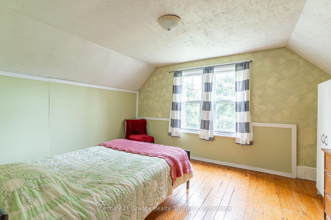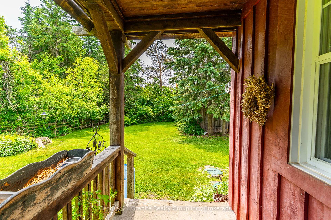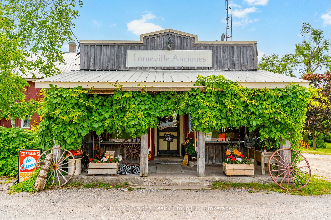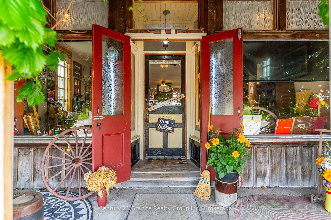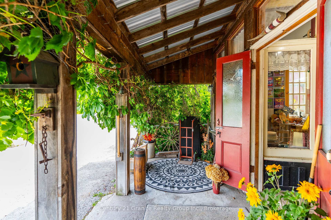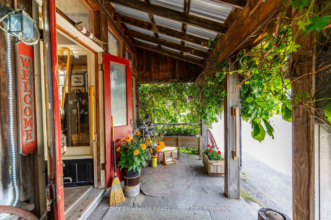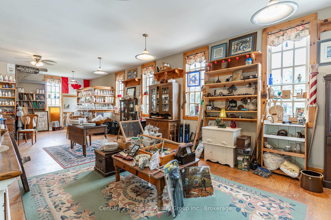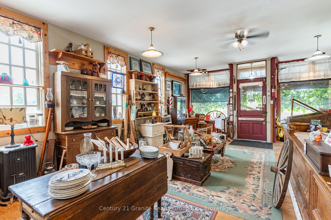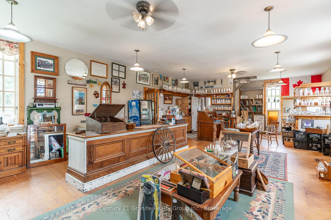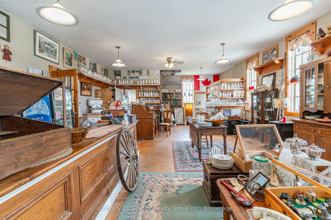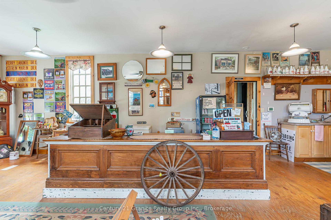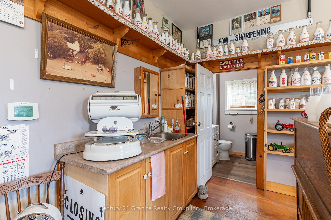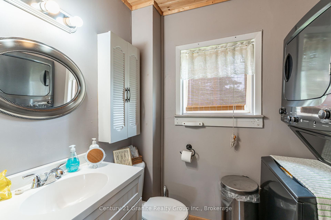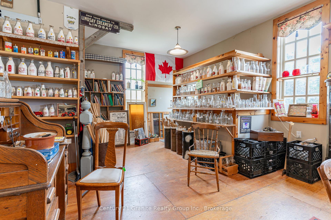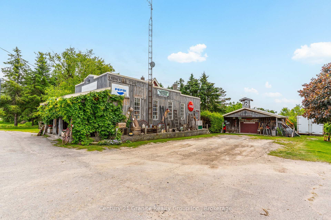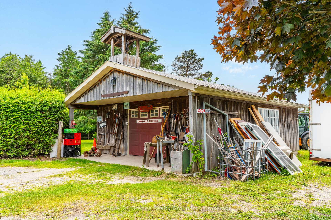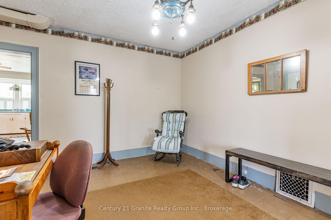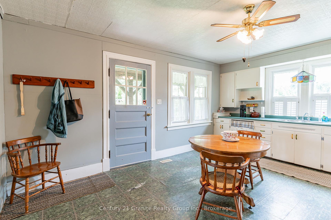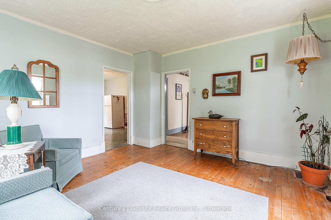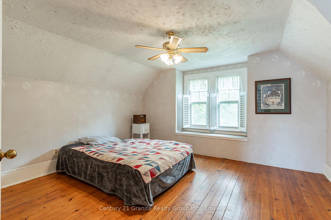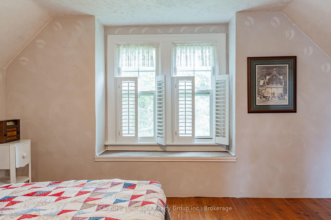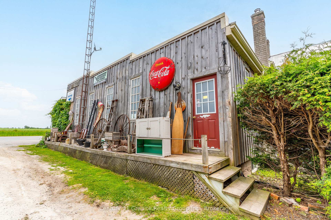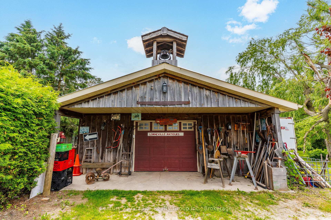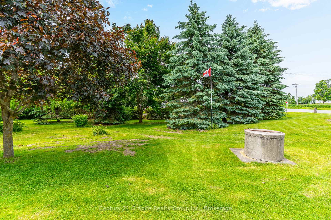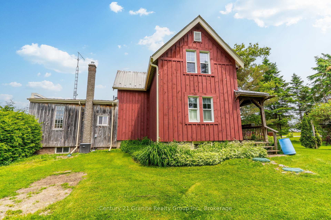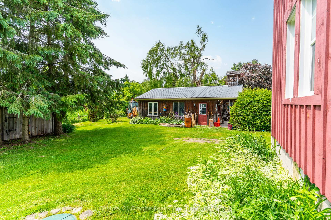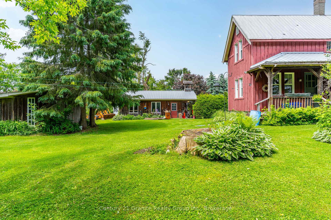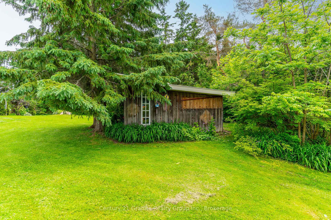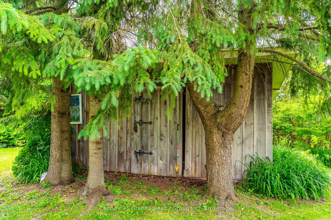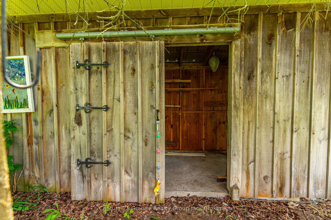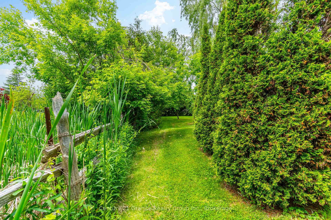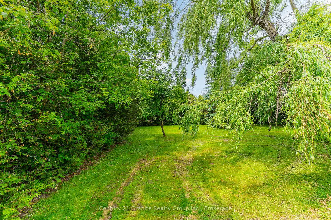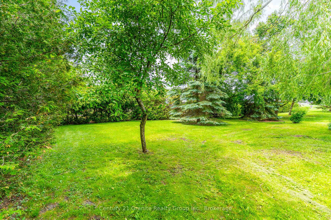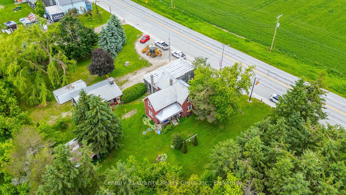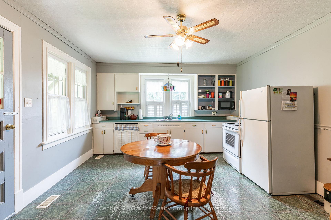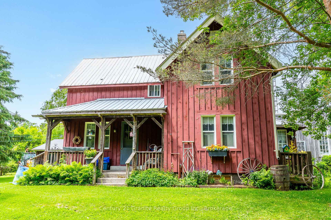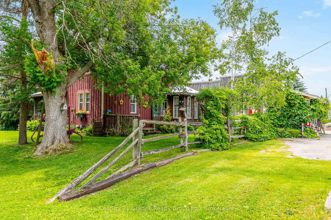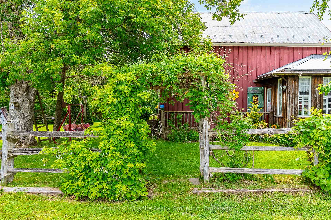$555,000
Available - For Sale
Listing ID: X12225656
1277 Cnty Rd 46 High , Kawartha Lakes, K0M 2T0, Kawartha Lakes
| Where History Meets Possibility Once the heart of a country antique shop, this farmhouse-style property at 1277 County Road 46 is more than just a home its a story waiting for its next chapter. Set on a generous rural lot in the heart of Lorneville, this 3-bedroom, 2-bath home offers a rare blend of residential warmth with a C1 attachment. Step inside and you'll feel the charm of a simpler era, mixed with the freedom to imagine something entirely your own. The attached space currently houses a character-filled shop, but its future is yours to define: a bright family room, a studio, a bakery, a home office with street-side exposure. Whether you're raising a family or launching a dream business, this property flexes to fit your life. The home itself has had the heavy lifting done: updated electrical, plumbing, and mechanicals mean you can skip the stress and dive into the fun stuff designing finishes and bringing your style to life. Think wide-plank floors, cozy nooks, and a layout that flows easily from work to rest. Outside, a large detached garage/shop offers even more possibility storage, workspace, or a future creative haven. There's space to spread out, grow into, and truly make your mark. This is more than a move its a chance to build a life with purpose, creativity, and room to grow.1277 County Road 46. Come write your next chapter. |
| Price | $555,000 |
| Taxes: | $3374.00 |
| Assessment Year: | 2025 |
| Occupancy: | Owner |
| Address: | 1277 Cnty Rd 46 High , Kawartha Lakes, K0M 2T0, Kawartha Lakes |
| Acreage: | .50-1.99 |
| Directions/Cross Streets: | cty Rd 46 & Lorneville Rd |
| Rooms: | 10 |
| Bedrooms: | 3 |
| Bedrooms +: | 0 |
| Family Room: | T |
| Basement: | Full, Unfinished |
| Level/Floor | Room | Length(ft) | Width(ft) | Descriptions | |
| Room 1 | Main | Kitchen | 13.12 | 13.12 | |
| Room 2 | Main | Living Ro | 13.78 | 13.12 | |
| Room 3 | Main | Office | 9.84 | 13.12 | |
| Room 4 | Main | Foyer | 10.5 | 7.54 | |
| Room 5 | Main | Other | 19.02 | 39.03 | |
| Room 6 | Main | Bathroom | 4.92 | 7.54 | |
| Room 7 | Second | Bedroom | 12.14 | 13.12 | |
| Room 8 | Second | Bedroom 2 | 9.84 | 13.12 | |
| Room 9 | Second | Bedroom 3 | 10.82 | 13.12 | |
| Room 10 | Second | Bathroom | 8.2 | 5.9 |
| Washroom Type | No. of Pieces | Level |
| Washroom Type 1 | 3 | Ground |
| Washroom Type 2 | 3 | Second |
| Washroom Type 3 | 0 | |
| Washroom Type 4 | 0 | |
| Washroom Type 5 | 0 |
| Total Area: | 0.00 |
| Approximatly Age: | 100+ |
| Property Type: | Detached |
| Style: | 2-Storey |
| Exterior: | Board & Batten |
| Garage Type: | Detached |
| (Parking/)Drive: | Private Do |
| Drive Parking Spaces: | 6 |
| Park #1 | |
| Parking Type: | Private Do |
| Park #2 | |
| Parking Type: | Private Do |
| Pool: | None |
| Other Structures: | Storage |
| Approximatly Age: | 100+ |
| Approximatly Square Footage: | 2000-2500 |
| Property Features: | Clear View, Level |
| CAC Included: | N |
| Water Included: | N |
| Cabel TV Included: | N |
| Common Elements Included: | N |
| Heat Included: | N |
| Parking Included: | N |
| Condo Tax Included: | N |
| Building Insurance Included: | N |
| Fireplace/Stove: | N |
| Heat Type: | Forced Air |
| Central Air Conditioning: | None |
| Central Vac: | N |
| Laundry Level: | Syste |
| Ensuite Laundry: | F |
| Sewers: | Septic |
| Water: | Dug Well |
| Water Supply Types: | Dug Well |
| Utilities-Hydro: | Y |
$
%
Years
This calculator is for demonstration purposes only. Always consult a professional
financial advisor before making personal financial decisions.
| Although the information displayed is believed to be accurate, no warranties or representations are made of any kind. |
| Century 21 Granite Realty Group Inc. |
|
|

Shawn Syed, AMP
Broker
Dir:
416-786-7848
Bus:
(416) 494-7653
Fax:
1 866 229 3159
| Virtual Tour | Book Showing | Email a Friend |
Jump To:
At a Glance:
| Type: | Freehold - Detached |
| Area: | Kawartha Lakes |
| Municipality: | Kawartha Lakes |
| Neighbourhood: | Woodville |
| Style: | 2-Storey |
| Approximate Age: | 100+ |
| Tax: | $3,374 |
| Beds: | 3 |
| Baths: | 2 |
| Fireplace: | N |
| Pool: | None |
Locatin Map:
Payment Calculator:

