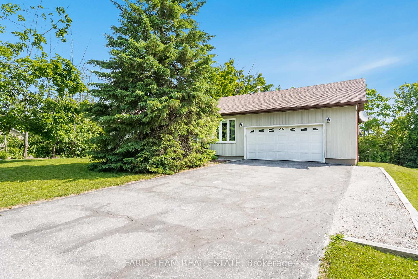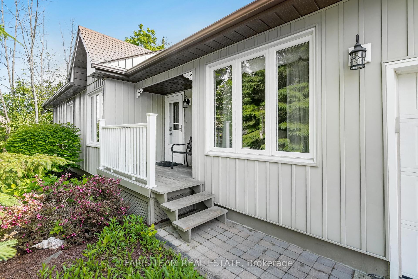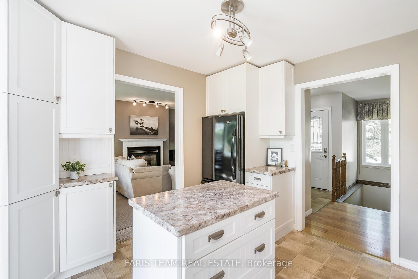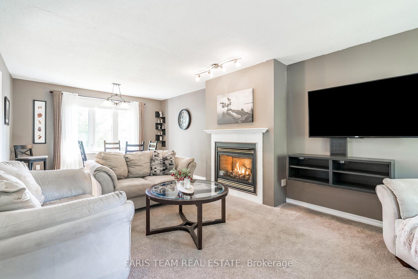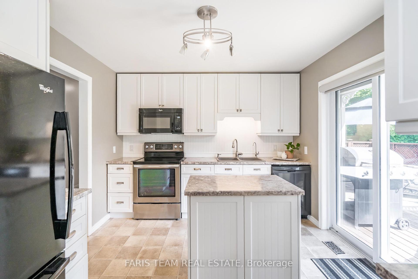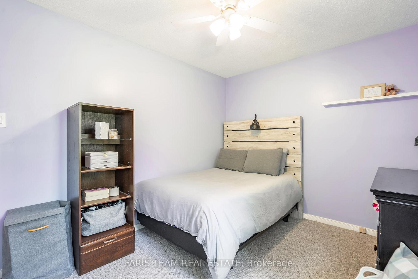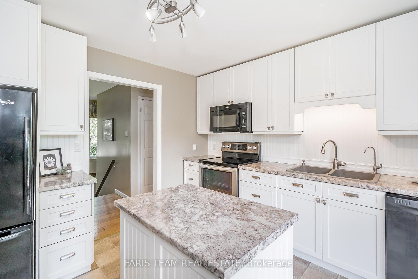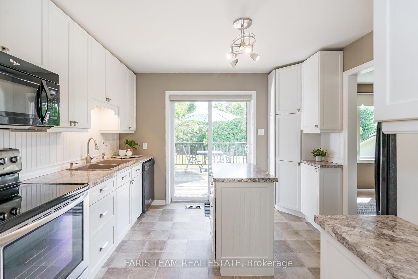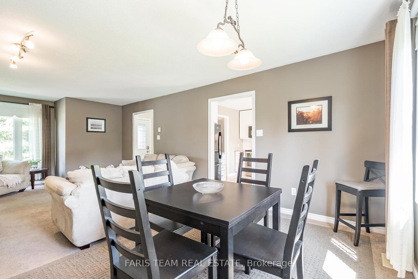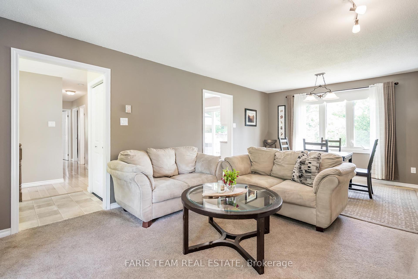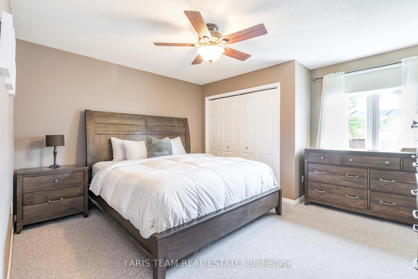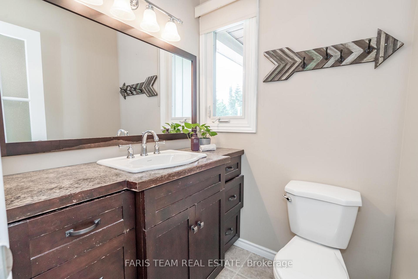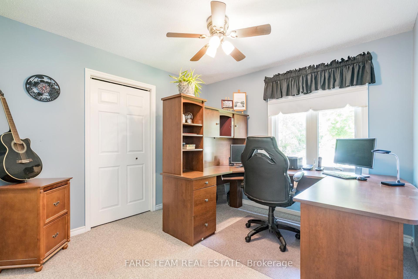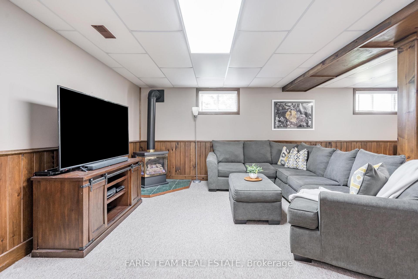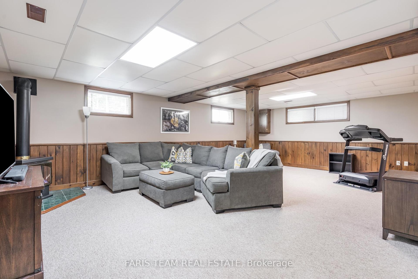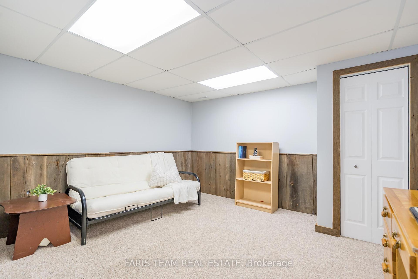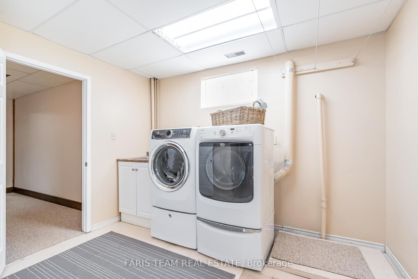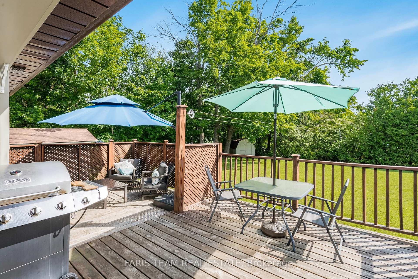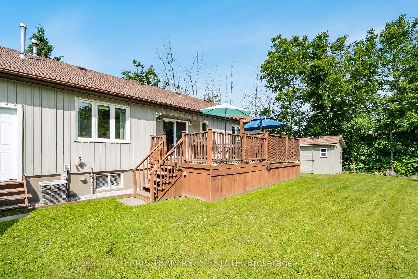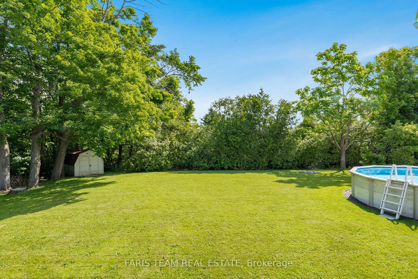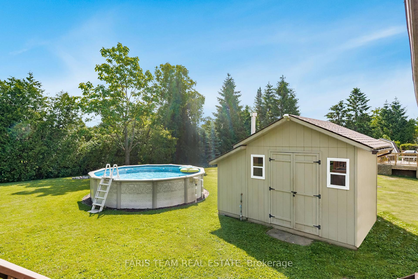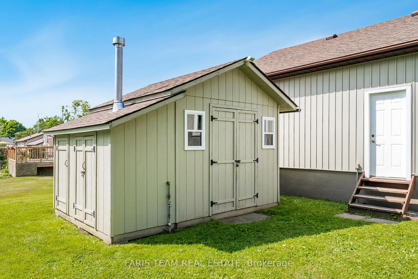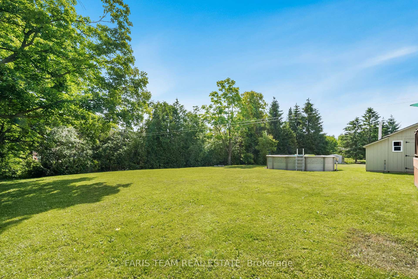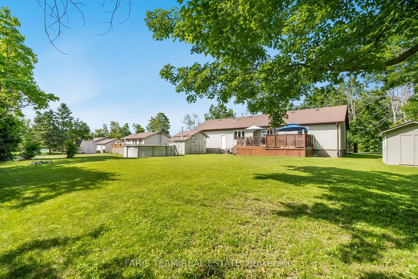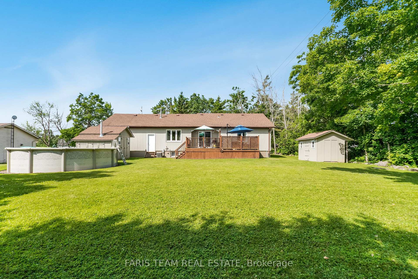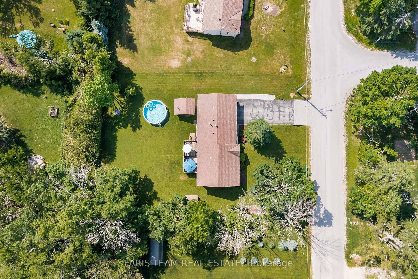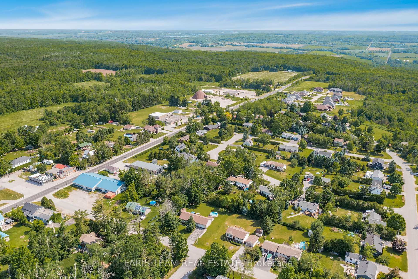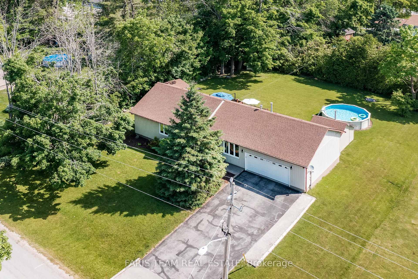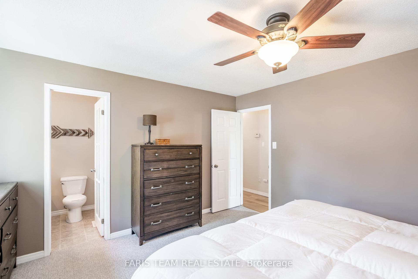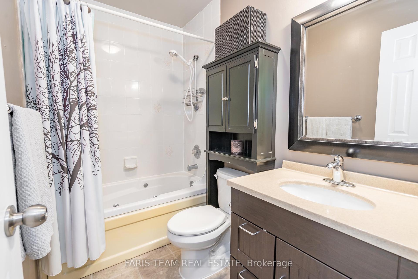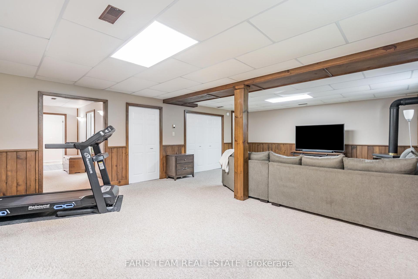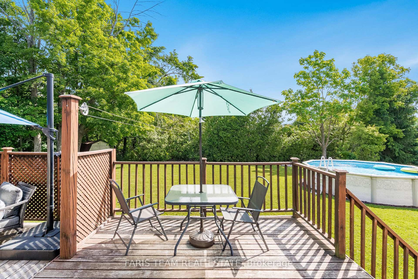$749,000
Available - For Sale
Listing ID: S12234843
5509 Line 8 N/A North , Oro-Medonte, L0K 1N0, Simcoe
| Top 5 Reasons You Will Love This Home: 1) Designed for entertaining, this home features a spacious two-tier deck, a large private yard with a firepit, and a refreshing above-ground pool, ideal for summer gatherings and laid-back weekends at home 2) Impeccably designed for comfort and functionality, the bungalow offers cozy gas fireplaces on both levels, a fully finished basement with plenty of room for a home office or guest retreat, ample storage, and a heated garage for year-round convenience 3) Experience the best of both worlds, peaceful country living in Moonstone with easy access to Barrie and Orillia, just 20 minutes away, and under 90 minutes to the GTA for work or weekend escapes 4) Whether its quiet evenings indoors or lively get-togethers outdoors, this home provides space to connect and unwind, with inviting living areas, nicely sized bedrooms, a generous backyard, and a versatile basement perfect for families or visiting guests 5) Set in a warm, family-friendly neighbourhood where community thrives, kids ride their bikes freely, and Mount St. Louis Moonstone is just minutes away, providing a location that truly feels like home. 1,214 above grade sq.ft. plus 1029 sq.ft. finished basement. Visit our website for more detailed information. |
| Price | $749,000 |
| Taxes: | $2634.30 |
| Occupancy: | Owner |
| Address: | 5509 Line 8 N/A North , Oro-Medonte, L0K 1N0, Simcoe |
| Acreage: | < .50 |
| Directions/Cross Streets: | Moonstone Rd E/Line 8 N |
| Rooms: | 6 |
| Rooms +: | 3 |
| Bedrooms: | 3 |
| Bedrooms +: | 0 |
| Family Room: | F |
| Basement: | Finished, Full |
| Level/Floor | Room | Length(ft) | Width(ft) | Descriptions | |
| Room 1 | Main | Kitchen | 11.22 | 10.76 | Vinyl Floor, Double Sink, W/O To Yard |
| Room 2 | Main | Dining Ro | 12.23 | 9.71 | Large Window |
| Room 3 | Main | Living Ro | 15.48 | 12.23 | Open Concept, Gas Fireplace, Large Window |
| Room 4 | Main | Primary B | 13.78 | 13.28 | 2 Pc Ensuite, Closet, Window |
| Room 5 | Main | Bedroom | 13.94 | 9.61 | Closet, Large Window, Ceiling Fan(s) |
| Room 6 | Main | Bedroom | 10.43 | 10.43 | Closet, Window, Ceiling Fan(s) |
| Room 7 | Basement | Great Roo | 26.24 | 17.68 | Gas Fireplace, Walk-In Closet(s), Window |
| Room 8 | Basement | Recreatio | 13.38 | 12 | Closet |
| Room 9 | Basement | Laundry | 11.02 | 8.27 | Laundry Sink, Window |
| Washroom Type | No. of Pieces | Level |
| Washroom Type 1 | 2 | Main |
| Washroom Type 2 | 4 | Main |
| Washroom Type 3 | 0 | |
| Washroom Type 4 | 0 | |
| Washroom Type 5 | 0 |
| Total Area: | 0.00 |
| Approximatly Age: | 31-50 |
| Property Type: | Detached |
| Style: | Bungalow |
| Exterior: | Vinyl Siding |
| Garage Type: | Attached |
| (Parking/)Drive: | Private Do |
| Drive Parking Spaces: | 4 |
| Park #1 | |
| Parking Type: | Private Do |
| Park #2 | |
| Parking Type: | Private Do |
| Pool: | Above Gr |
| Other Structures: | Garden Shed |
| Approximatly Age: | 31-50 |
| Approximatly Square Footage: | 1100-1500 |
| Property Features: | Skiing, School |
| CAC Included: | N |
| Water Included: | N |
| Cabel TV Included: | N |
| Common Elements Included: | N |
| Heat Included: | N |
| Parking Included: | N |
| Condo Tax Included: | N |
| Building Insurance Included: | N |
| Fireplace/Stove: | Y |
| Heat Type: | Forced Air |
| Central Air Conditioning: | Central Air |
| Central Vac: | N |
| Laundry Level: | Syste |
| Ensuite Laundry: | F |
| Sewers: | Septic |
$
%
Years
This calculator is for demonstration purposes only. Always consult a professional
financial advisor before making personal financial decisions.
| Although the information displayed is believed to be accurate, no warranties or representations are made of any kind. |
| FARIS TEAM REAL ESTATE |
|
|

Shawn Syed, AMP
Broker
Dir:
416-786-7848
Bus:
(416) 494-7653
Fax:
1 866 229 3159
| Virtual Tour | Book Showing | Email a Friend |
Jump To:
At a Glance:
| Type: | Freehold - Detached |
| Area: | Simcoe |
| Municipality: | Oro-Medonte |
| Neighbourhood: | Moonstone |
| Style: | Bungalow |
| Approximate Age: | 31-50 |
| Tax: | $2,634.3 |
| Beds: | 3 |
| Baths: | 2 |
| Fireplace: | Y |
| Pool: | Above Gr |
Locatin Map:
Payment Calculator:

