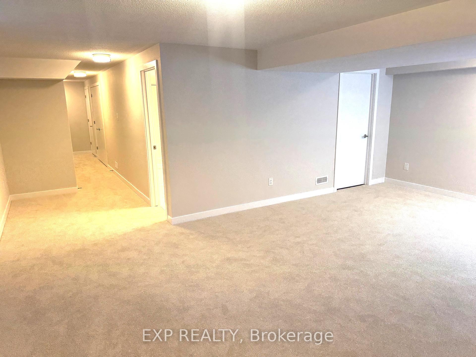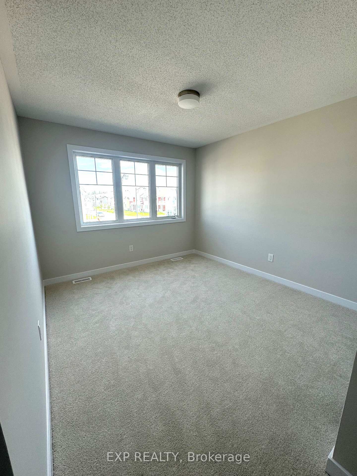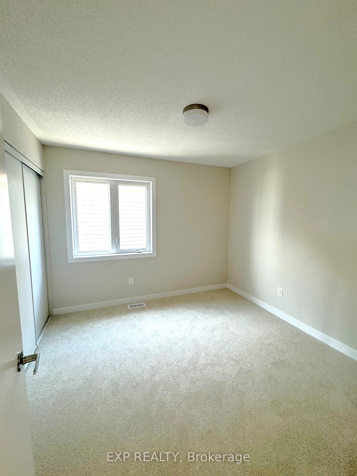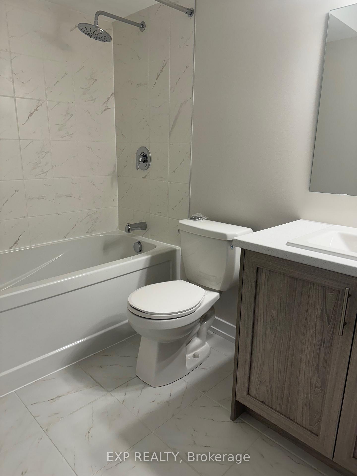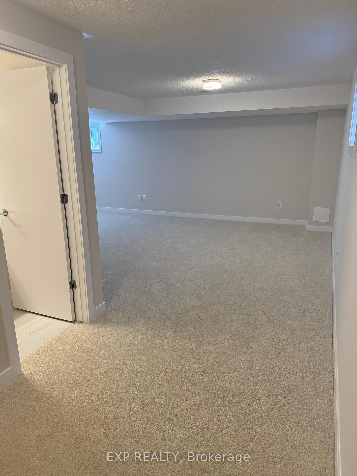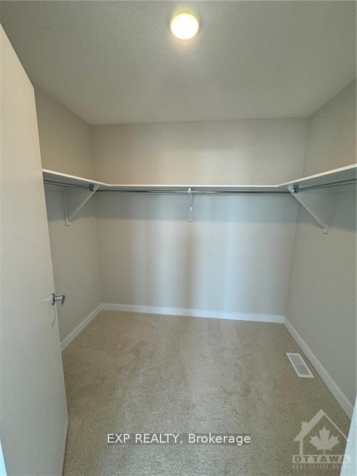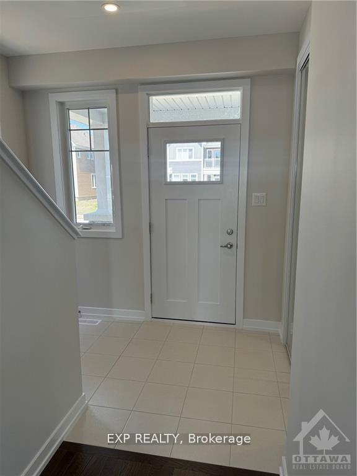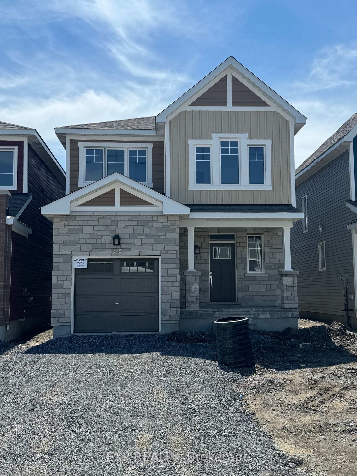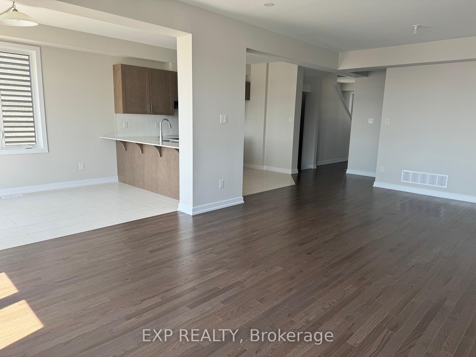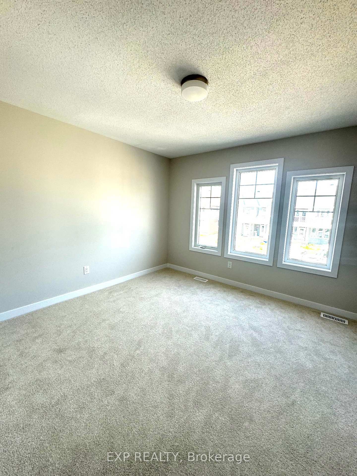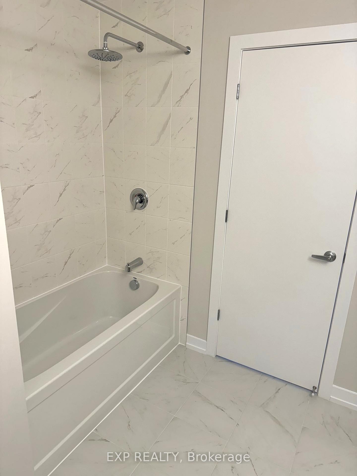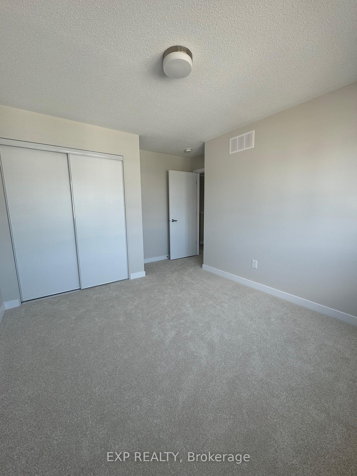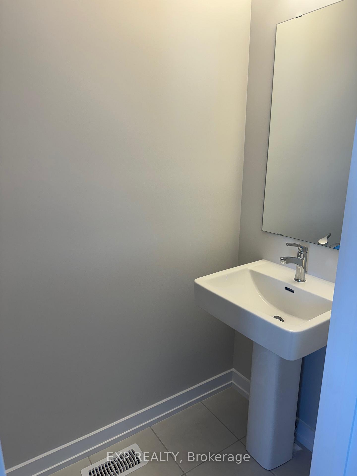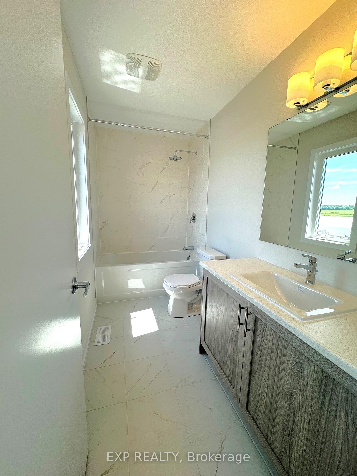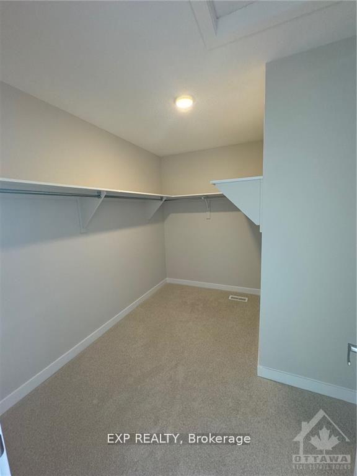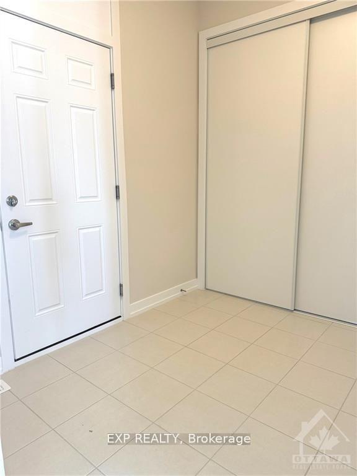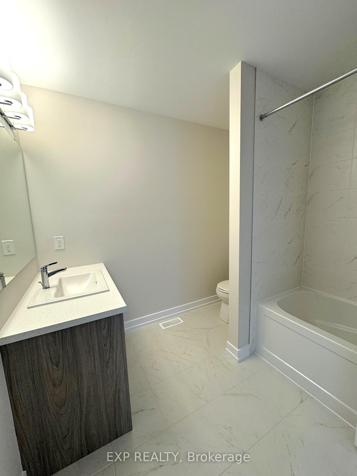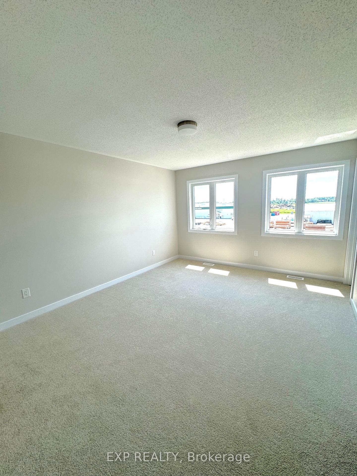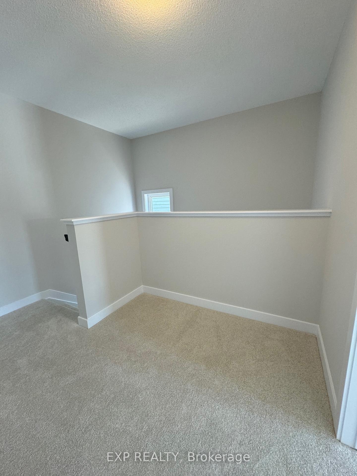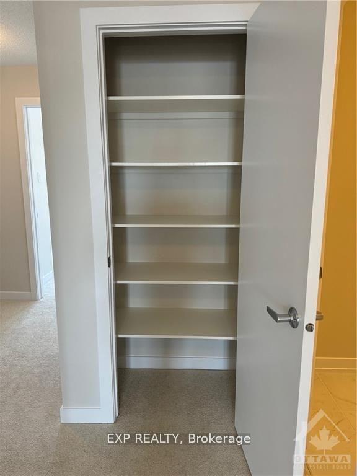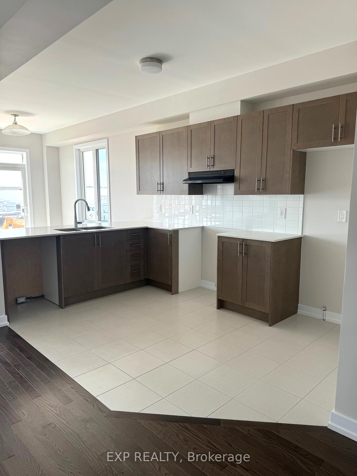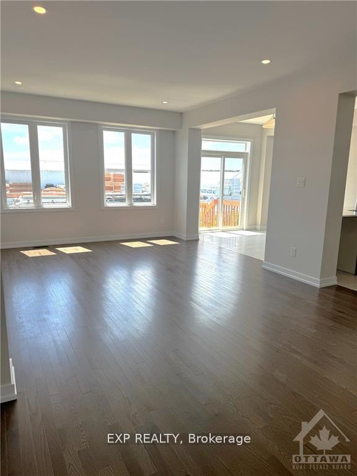$2,950
Available - For Rent
Listing ID: X12234834
513 Oldenburg Aven , Stittsville - Munster - Richmond, K0A 2Z0, Ottawa
| Lovely single home for rent in the beautiful town of Richmond. This is a brand new home, never lived in. With 4 generously sized bedrooms, plenty of natural light, and good closet space, the floor plan is great for any family. The main floor features hardwood flooring in the living room and dining room, as well as ceramic tile in the kitchen, complemented by quartz kitchen countertops. All newer appliances for added convenience. All window coverings included, as well as Central Air. Convenient access from the garage leads to a good-sized mud room with a large closet. The primary bedroom has 4 piece ensuite with 2 large walk-in closets!! The upstairs hallway has a great space for a small desk to use as a study area. The lower level is fully finished with a full 4-piece washroom. Lots of space for entertaining or relaxing with the family. All applliances provided. Excellent access to freeways and major arteries. Quiet neighborhood with parks and schools nearby. Call me today for more details or to schedule a viewing., |
| Price | $2,950 |
| Taxes: | $0.00 |
| Occupancy: | Tenant |
| Address: | 513 Oldenburg Aven , Stittsville - Munster - Richmond, K0A 2Z0, Ottawa |
| Directions/Cross Streets: | Perth Street |
| Rooms: | 14 |
| Bedrooms: | 4 |
| Bedrooms +: | 0 |
| Family Room: | F |
| Basement: | Finished, Full |
| Furnished: | Unfu |
| Level/Floor | Room | Length(ft) | Width(ft) | Descriptions | |
| Room 1 | Ground | Foyer | 4.99 | 6.99 | Ceramic Floor |
| Room 2 | Ground | Living Ro | 15.09 | 14.46 | Hardwood Floor, Large Window |
| Room 3 | Ground | Dining Ro | 11.81 | 8.56 | Hardwood Floor |
| Room 4 | Ground | Kitchen | 8.5 | 11.97 | Quartz Counter, Ceramic Floor |
| Room 5 | Ground | Breakfast | 8.5 | 11.32 | Ceramic Floor, W/O To Patio |
| Room 6 | Ground | Mud Room | 7.58 | 6.33 | Ceramic Floor |
| Room 7 | Ground | Bathroom | 6.99 | 3.51 | 2 Pc Bath, Ceramic Floor |
| Room 8 | Second | Primary B | 11.91 | 14.56 | Large Window, Large Closet |
| Room 9 | Second | Bedroom 2 | 10.07 | 10.07 | Broadloom |
| Room 10 | Second | Bedroom 3 | 11.74 | 9.97 | Broadloom |
| Room 11 | Second | Bedroom 4 | 10.07 | 11.05 | Broadloom, Large Window |
| Room 12 | Second | Bathroom | 9.41 | 4.99 | 4 Pc Ensuite, Ceramic Floor |
| Room 13 | Second | Bathroom | 7.41 | 7.31 | 4 Pc Bath, Ceramic Floor |
| Room 14 | Basement | Recreatio | 20.73 | 14.46 | Broadloom |
| Room 15 | Basement | Bathroom | 4.99 | 6.99 | 4 Pc Bath |
| Washroom Type | No. of Pieces | Level |
| Washroom Type 1 | 4 | |
| Washroom Type 2 | 2 | |
| Washroom Type 3 | 0 | |
| Washroom Type 4 | 0 | |
| Washroom Type 5 | 0 |
| Total Area: | 0.00 |
| Property Type: | Detached |
| Style: | 2-Storey |
| Exterior: | Brick, Vinyl Siding |
| Garage Type: | Built-In |
| Drive Parking Spaces: | 1 |
| Pool: | None |
| Laundry Access: | In Basement |
| Approximatly Square Footage: | 2000-2500 |
| CAC Included: | N |
| Water Included: | N |
| Cabel TV Included: | N |
| Common Elements Included: | N |
| Heat Included: | N |
| Parking Included: | N |
| Condo Tax Included: | N |
| Building Insurance Included: | N |
| Fireplace/Stove: | N |
| Heat Type: | Forced Air |
| Central Air Conditioning: | Central Air |
| Central Vac: | N |
| Laundry Level: | Syste |
| Ensuite Laundry: | F |
| Sewers: | Sewer |
| Although the information displayed is believed to be accurate, no warranties or representations are made of any kind. |
| EXP REALTY |
|
|

Shawn Syed, AMP
Broker
Dir:
416-786-7848
Bus:
(416) 494-7653
Fax:
1 866 229 3159
| Book Showing | Email a Friend |
Jump To:
At a Glance:
| Type: | Freehold - Detached |
| Area: | Ottawa |
| Municipality: | Stittsville - Munster - Richmond |
| Neighbourhood: | 8209 - Goulbourn Twp From Franktown Rd/South |
| Style: | 2-Storey |
| Beds: | 4 |
| Baths: | 4 |
| Fireplace: | N |
| Pool: | None |
Locatin Map:

