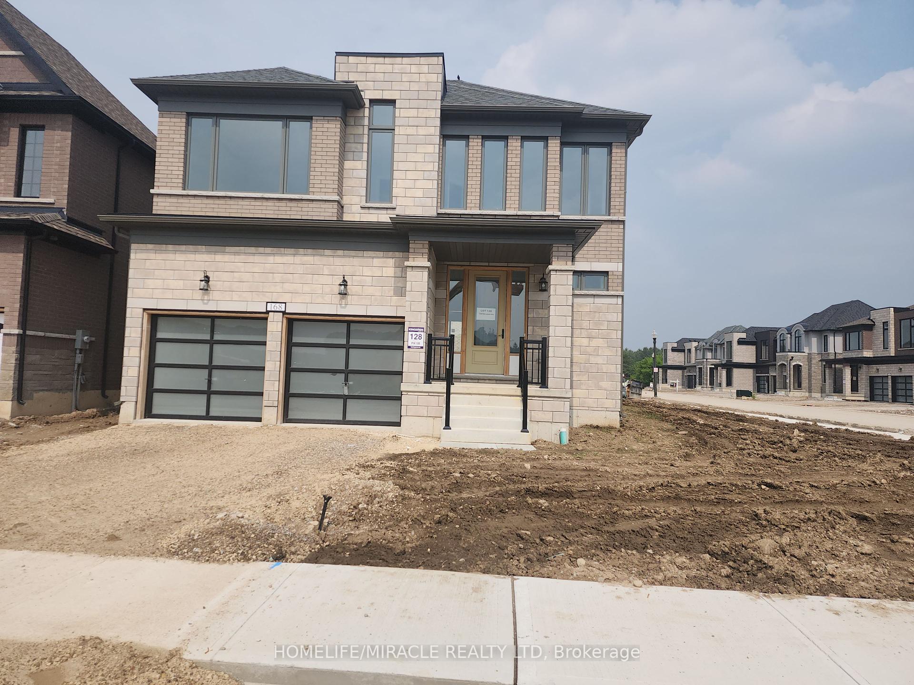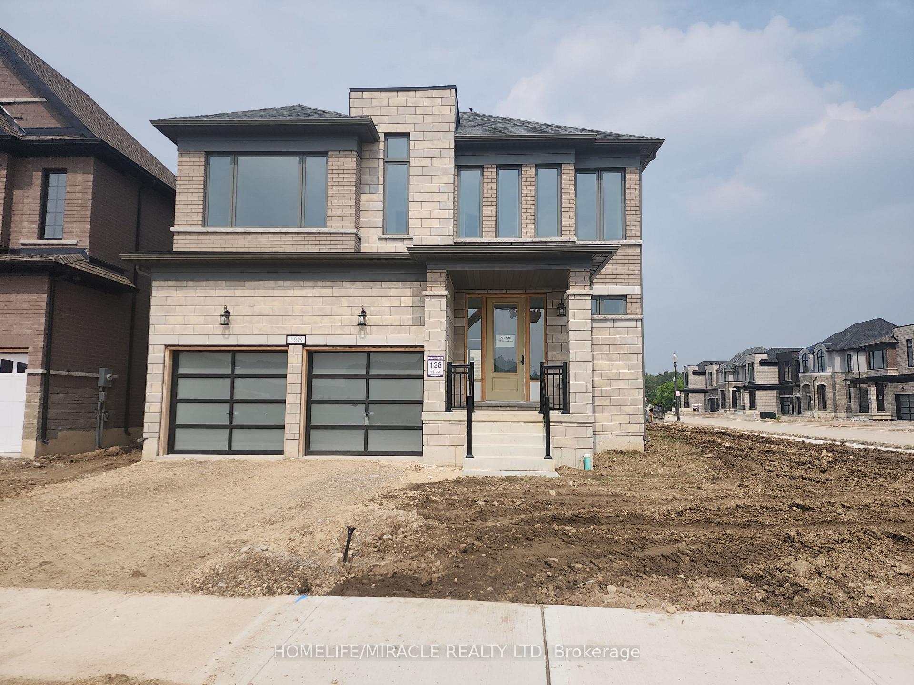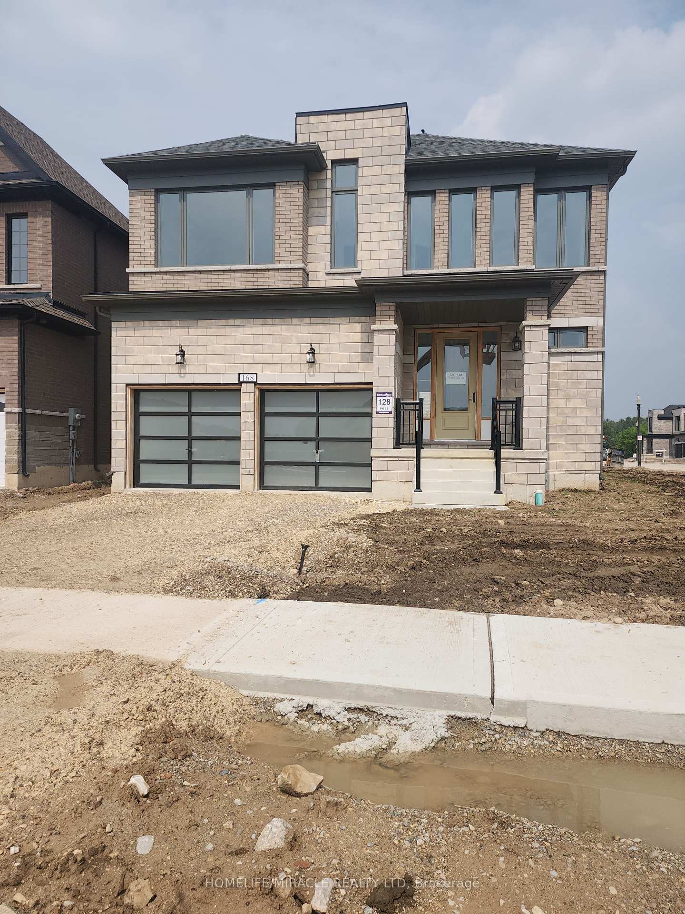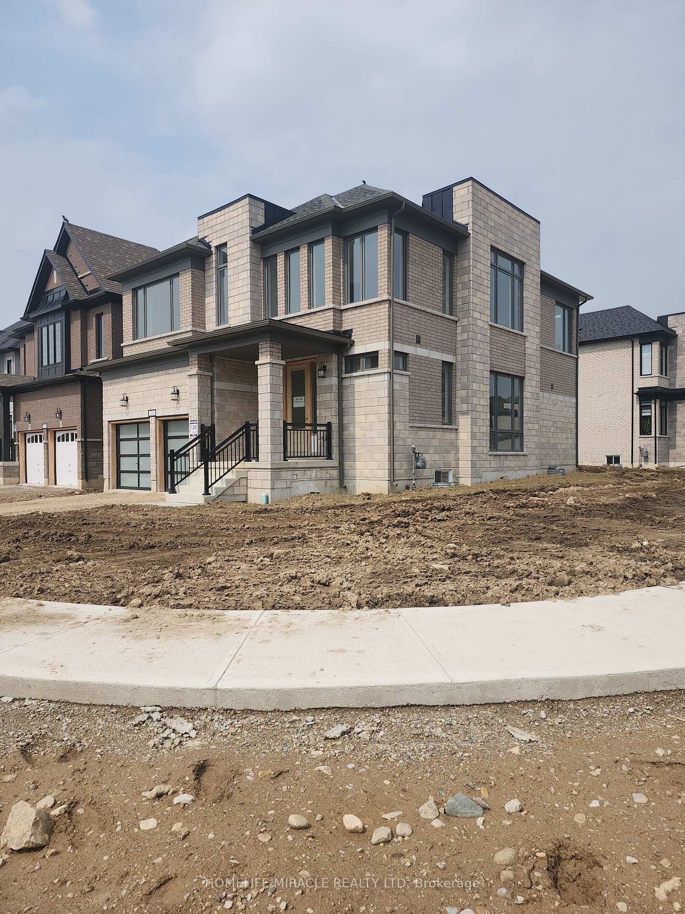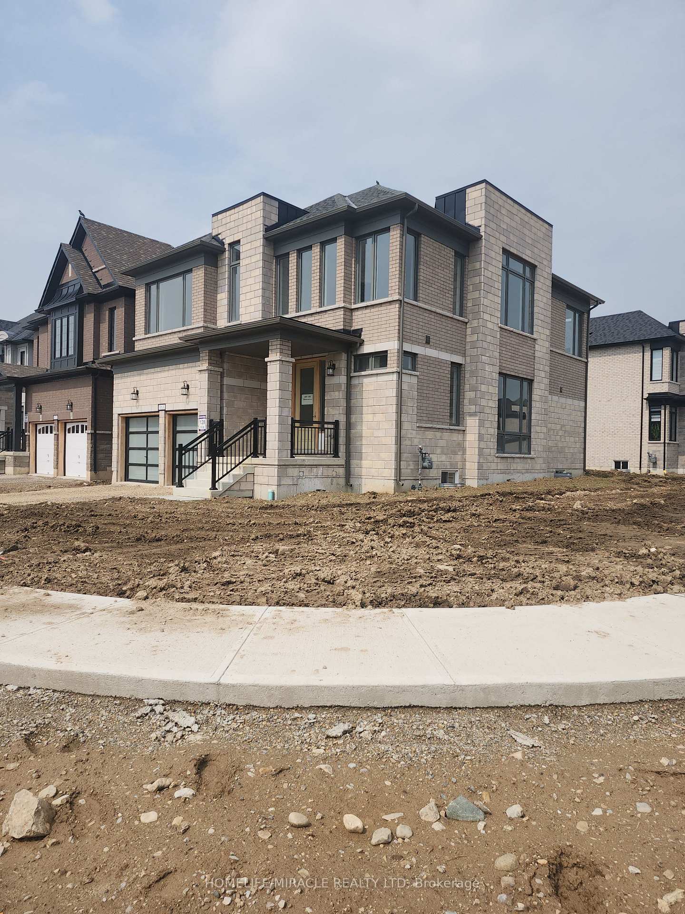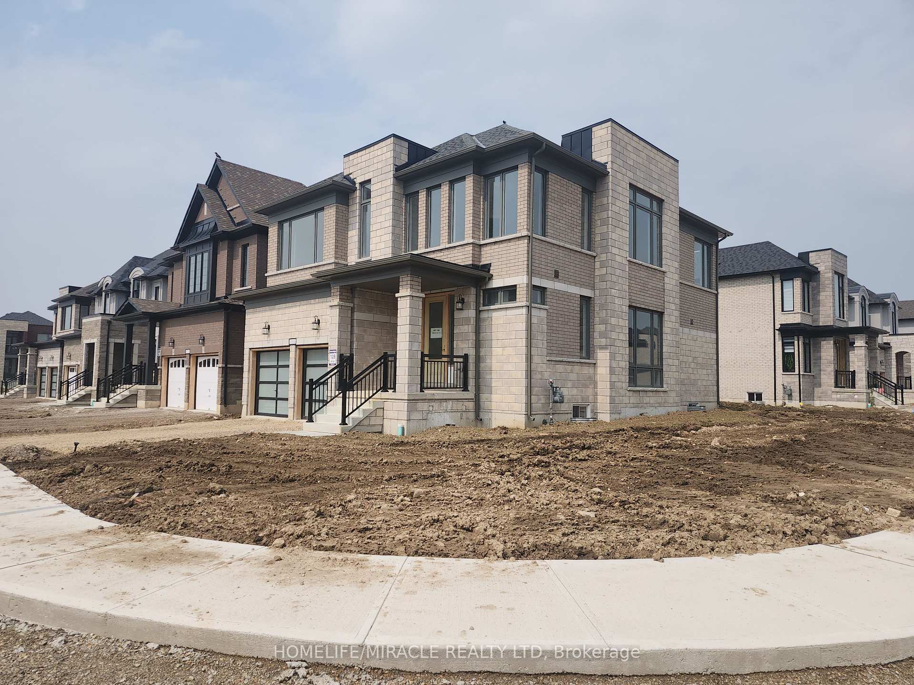$3,099
Available - For Rent
Listing ID: X12234833
168 Harwood Aven , Woodstock, N4T 0P9, Oxford
| Brand new 4 bedroom and 2.5 washrooms Detached Home Infront of the pond for Lease in Woodstock. Step Inside To Discover Rich Hardwood Flooring Throughout The Main Level And Staircase, Setting A Refined Tone From The Moment You Enter. The Gourmet Kitchen Is A Standout Feature Designed For Both Functionality And Style With Quartz Countertops, Upgraded Appliances, And Plenty Of Space For Cooking And Entertaining. Soaring 9-Foot Ceilings On Both Levels Create A Bright, Open Atmosphere, While The Smart, Spacious Layout Ensures Everyday Comfort. Each Generously Sized Bedroom Includes Its Own Private Ensuite, Complete With Upgraded Glass-Enclosed Showers For A Spa-Like Experience. Throughout The Home, 8-Foot Doors Contribute To A Grand And Luxurious Feel. Don't Miss Your Opportunity To Own This Beautifully Upgraded Home In One Of Woodstocks Most Sought-After Neighborhoods Where Modern Design Meets Timeless Comfort. |
| Price | $3,099 |
| Taxes: | $0.00 |
| Occupancy: | Vacant |
| Address: | 168 Harwood Aven , Woodstock, N4T 0P9, Oxford |
| Directions/Cross Streets: | Upper Thames Dr & Harwood Ave |
| Rooms: | 6 |
| Bedrooms: | 4 |
| Bedrooms +: | 0 |
| Family Room: | T |
| Basement: | Unfinished |
| Furnished: | Unfu |
| Level/Floor | Room | Length(ft) | Width(ft) | Descriptions | |
| Room 1 | Main | Living Ro | 14.07 | 13.38 | Hardwood Floor |
| Room 2 | Main | Family Ro | 12.99 | 17.71 | Heated Floor, Fireplace |
| Room 3 | Main | Breakfast | 9.97 | 13.09 | Tile Floor, Combined w/Kitchen |
| Room 4 | Main | Kitchen | 8.4 | 15.97 | Tile Floor |
| Room 5 | Second | Primary B | 15.97 | 13.97 | Walk-In Closet(s), 5 Pc Ensuite |
| Room 6 | Second | Bedroom 2 | 11.81 | 11.38 | Closet |
| Room 7 | Second | Bedroom 3 | 13.58 | 11.81 | Closet |
| Room 8 | Second | Bedroom 4 | 15.78 | 12.79 | Closet, 5 Pc Ensuite |
| Washroom Type | No. of Pieces | Level |
| Washroom Type 1 | 2 | Main |
| Washroom Type 2 | 5 | Second |
| Washroom Type 3 | 0 | |
| Washroom Type 4 | 0 | |
| Washroom Type 5 | 0 |
| Total Area: | 0.00 |
| Property Type: | Detached |
| Style: | 2-Storey |
| Exterior: | Brick, Stone |
| Garage Type: | Attached |
| (Parking/)Drive: | Available |
| Drive Parking Spaces: | 2 |
| Park #1 | |
| Parking Type: | Available |
| Park #2 | |
| Parking Type: | Available |
| Pool: | None |
| Laundry Access: | Laundry Room |
| Approximatly Square Footage: | 2500-3000 |
| Property Features: | Park, Place Of Worship |
| CAC Included: | N |
| Water Included: | N |
| Cabel TV Included: | N |
| Common Elements Included: | N |
| Heat Included: | N |
| Parking Included: | N |
| Condo Tax Included: | N |
| Building Insurance Included: | N |
| Fireplace/Stove: | Y |
| Heat Type: | Forced Air |
| Central Air Conditioning: | Central Air |
| Central Vac: | N |
| Laundry Level: | Syste |
| Ensuite Laundry: | F |
| Sewers: | Sewer |
| Utilities-Hydro: | Y |
| Although the information displayed is believed to be accurate, no warranties or representations are made of any kind. |
| HOMELIFE/MIRACLE REALTY LTD |
|
|

Shawn Syed, AMP
Broker
Dir:
416-786-7848
Bus:
(416) 494-7653
Fax:
1 866 229 3159
| Book Showing | Email a Friend |
Jump To:
At a Glance:
| Type: | Freehold - Detached |
| Area: | Oxford |
| Municipality: | Woodstock |
| Neighbourhood: | Woodstock - North |
| Style: | 2-Storey |
| Beds: | 4 |
| Baths: | 3 |
| Fireplace: | Y |
| Pool: | None |
Locatin Map:

