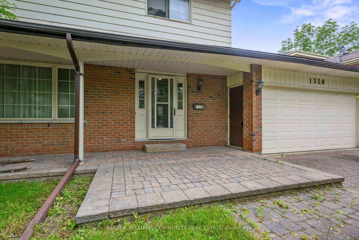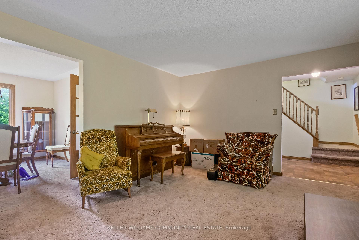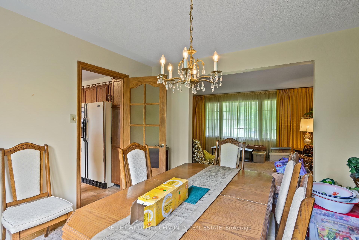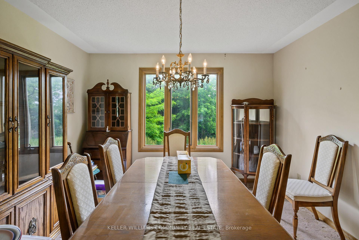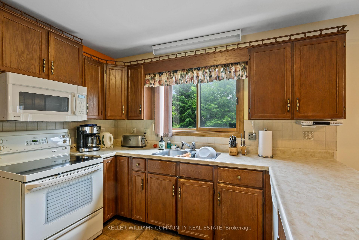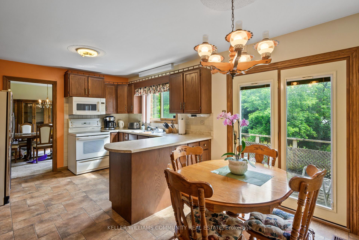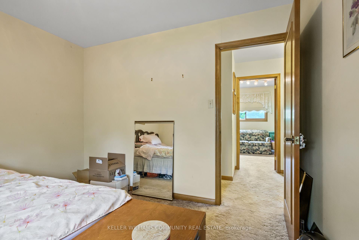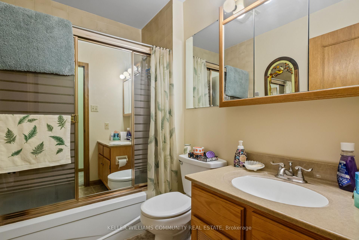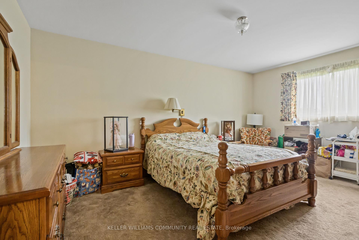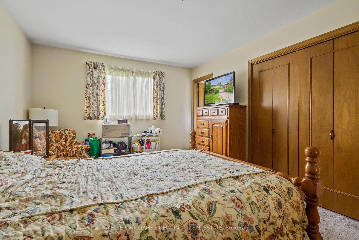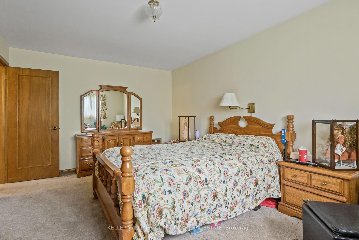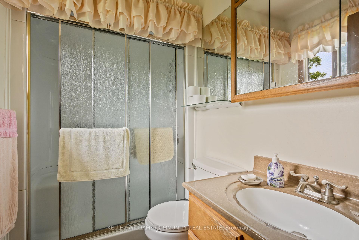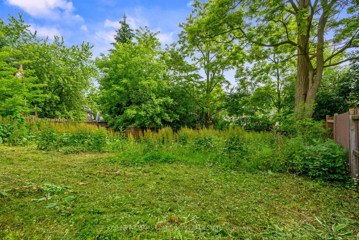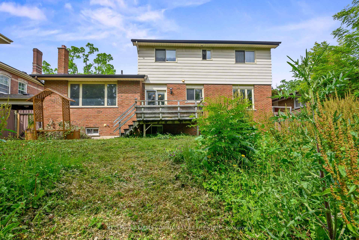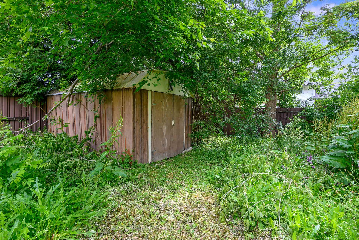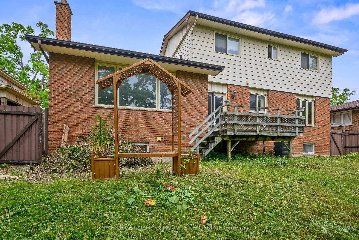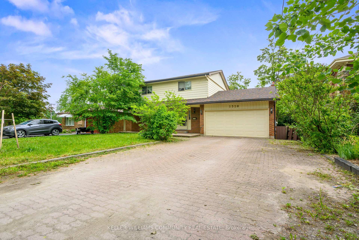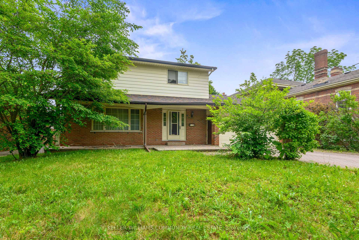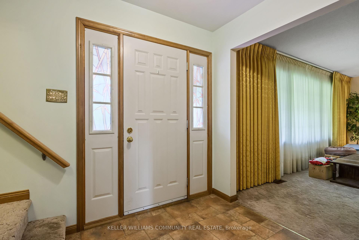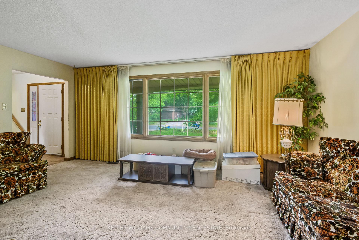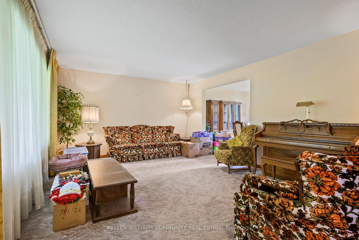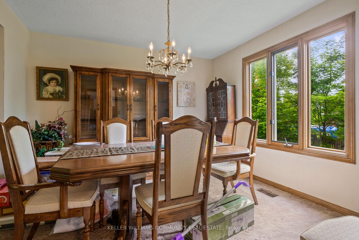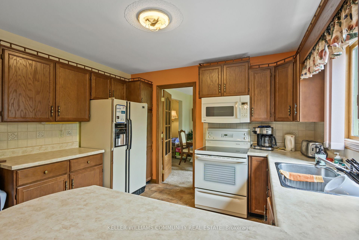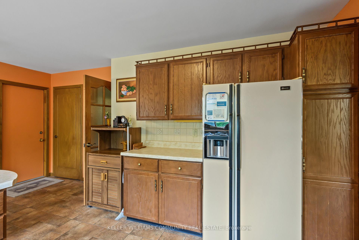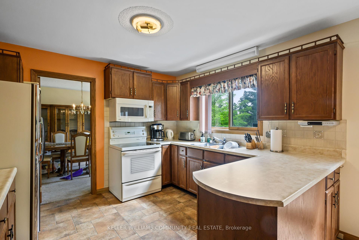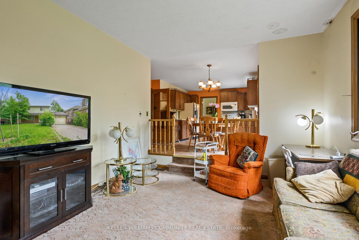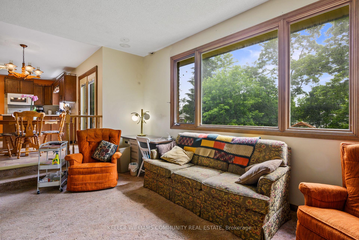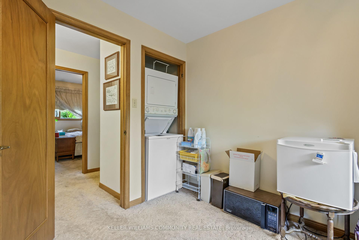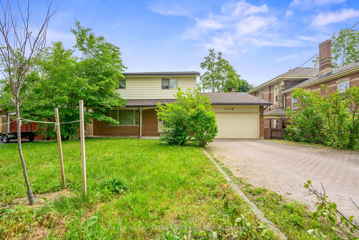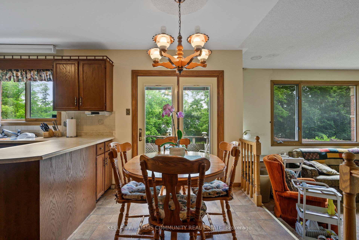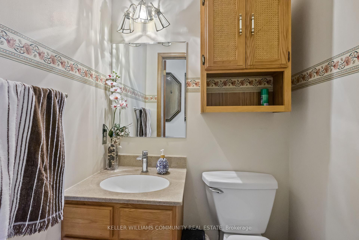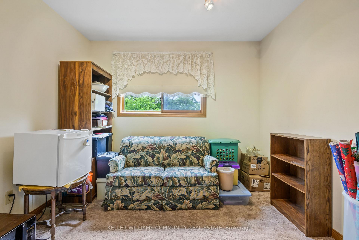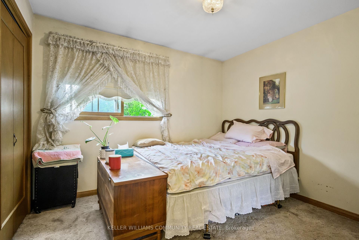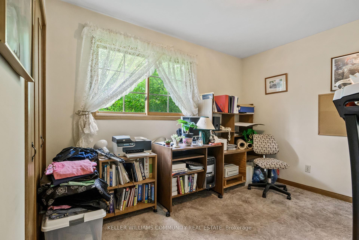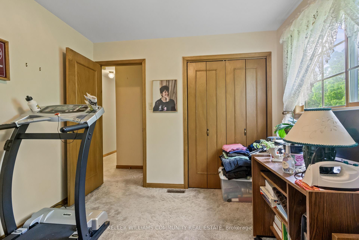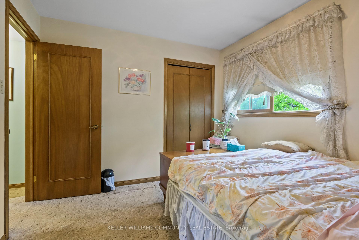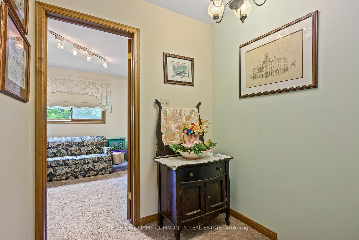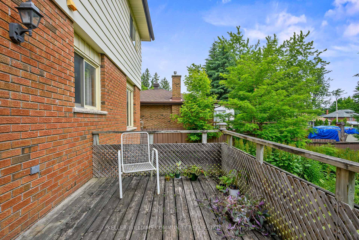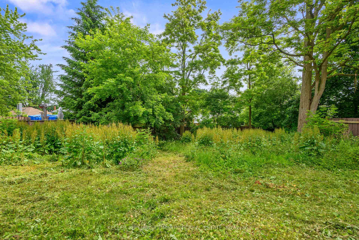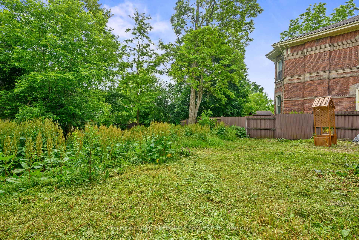$499,000
Available - For Sale
Listing ID: X12231878
1320 ALBERTUS Aven , Peterborough Central, K9J 7S3, Peterborough
| Welcome to a home brimming with opportunity! Nestled in a quiet family-friendly, well-established neighbourhood, this property offers a functional layout and a generously sized lot perfect for those with vision and creativity. With solid bones and classic charm, its ready for your personal touch. This spacious 4-bedroom home is bursting with potential. It features a rare double garage, generously sized bedrooms, and a functional layout ideal for growing families. The unfinished basement provides a blank canvas with endless possibilities whether you dream of a rec room, home gym, or additional living space. With plenty of space to work with, this home is full of potential for the right buyer to transform it into something truly special. Don't miss the opportunities this property has to offer! |
| Price | $499,000 |
| Taxes: | $5969.00 |
| Occupancy: | Tenant |
| Address: | 1320 ALBERTUS Aven , Peterborough Central, K9J 7S3, Peterborough |
| Acreage: | < .50 |
| Directions/Cross Streets: | SHERBROOKE ST AND MONAGHAN RD |
| Rooms: | 8 |
| Bedrooms: | 4 |
| Bedrooms +: | 0 |
| Family Room: | T |
| Basement: | Unfinished |
| Level/Floor | Room | Length(ft) | Width(ft) | Descriptions | |
| Room 1 | Ground | Living Ro | 17.74 | 13.32 | Large Window, Broadloom |
| Room 2 | Ground | Dining Ro | 11.51 | 11.22 | Large Window, Broadloom |
| Room 3 | Ground | Kitchen | 11.32 | 10.17 | Vinyl Floor, Breakfast Area, W/O To Deck |
| Room 4 | Ground | Family Ro | 17.32 | 12.17 | Large Window, Broadloom, Fireplace |
| Room 5 | Second | Primary B | 16.5 | 11.15 | Broadloom, Window, Closet |
| Room 6 | Second | Bedroom 2 | 11.15 | 9.68 | Broadloom, Window, Closet |
| Room 7 | Second | Bedroom 3 | 10.66 | 9.74 | Combined w/Laundry, Broadloom, Window |
| Room 8 | Second | Bedroom 4 | 10.66 | 9.74 | Broadloom, Window, Closet |
| Washroom Type | No. of Pieces | Level |
| Washroom Type 1 | 2 | Ground |
| Washroom Type 2 | 4 | Second |
| Washroom Type 3 | 3 | Second |
| Washroom Type 4 | 0 | |
| Washroom Type 5 | 0 |
| Total Area: | 0.00 |
| Approximatly Age: | 31-50 |
| Property Type: | Detached |
| Style: | 2-Storey |
| Exterior: | Aluminum Siding, Brick Front |
| Garage Type: | Attached |
| (Parking/)Drive: | Private Do |
| Drive Parking Spaces: | 4 |
| Park #1 | |
| Parking Type: | Private Do |
| Park #2 | |
| Parking Type: | Private Do |
| Pool: | None |
| Other Structures: | Garden Shed |
| Approximatly Age: | 31-50 |
| Approximatly Square Footage: | 1500-2000 |
| Property Features: | Fenced Yard, Hospital |
| CAC Included: | N |
| Water Included: | N |
| Cabel TV Included: | N |
| Common Elements Included: | N |
| Heat Included: | N |
| Parking Included: | N |
| Condo Tax Included: | N |
| Building Insurance Included: | N |
| Fireplace/Stove: | Y |
| Heat Type: | Forced Air |
| Central Air Conditioning: | Central Air |
| Central Vac: | N |
| Laundry Level: | Syste |
| Ensuite Laundry: | F |
| Elevator Lift: | False |
| Sewers: | Sewer |
| Utilities-Cable: | A |
| Utilities-Hydro: | Y |
$
%
Years
This calculator is for demonstration purposes only. Always consult a professional
financial advisor before making personal financial decisions.
| Although the information displayed is believed to be accurate, no warranties or representations are made of any kind. |
| KELLER WILLIAMS COMMUNITY REAL ESTATE |
|
|

Shawn Syed, AMP
Broker
Dir:
416-786-7848
Bus:
(416) 494-7653
Fax:
1 866 229 3159
| Virtual Tour | Book Showing | Email a Friend |
Jump To:
At a Glance:
| Type: | Freehold - Detached |
| Area: | Peterborough |
| Municipality: | Peterborough Central |
| Neighbourhood: | 3 Old West End |
| Style: | 2-Storey |
| Approximate Age: | 31-50 |
| Tax: | $5,969 |
| Beds: | 4 |
| Baths: | 3 |
| Fireplace: | Y |
| Pool: | None |
Locatin Map:
Payment Calculator:

