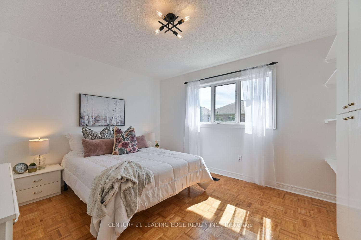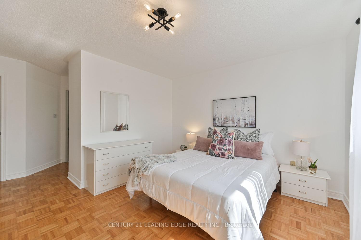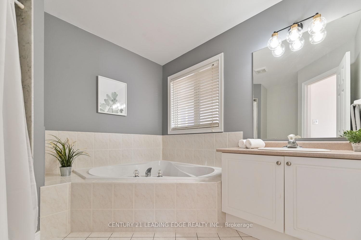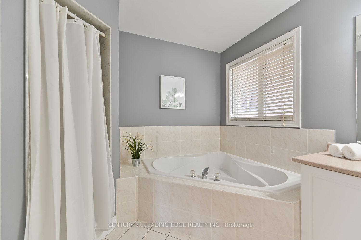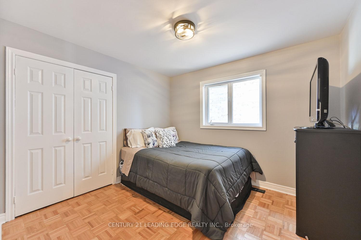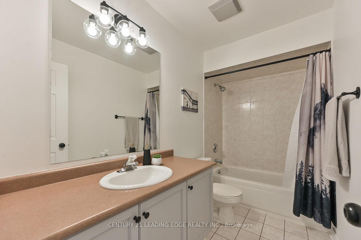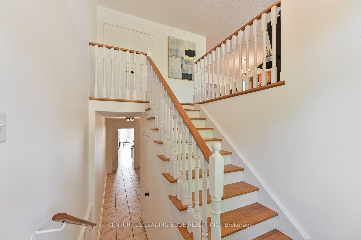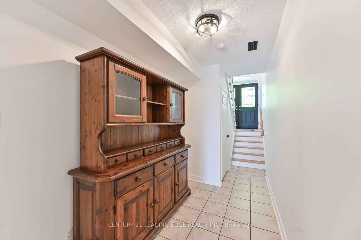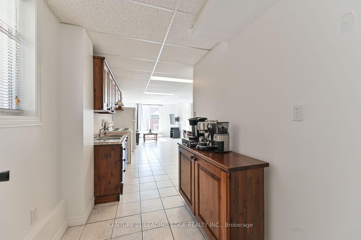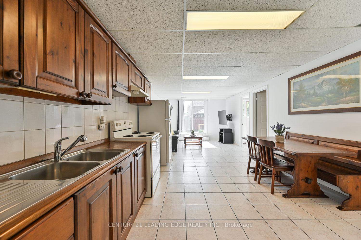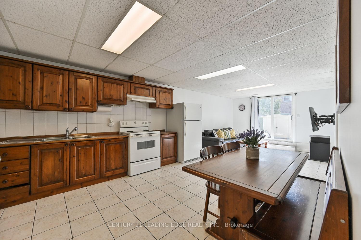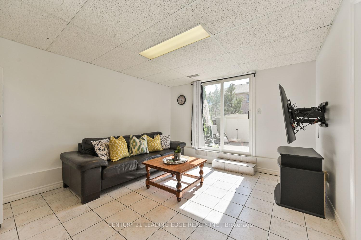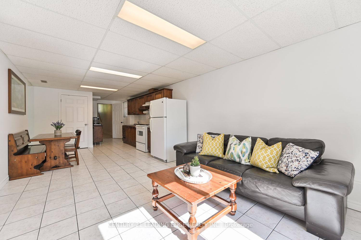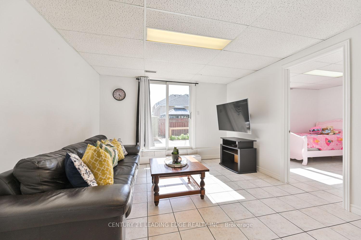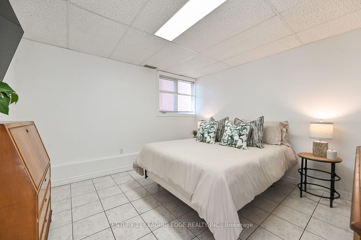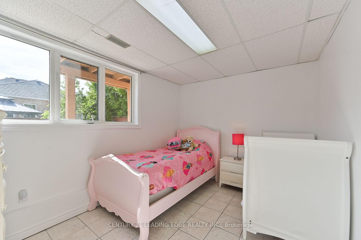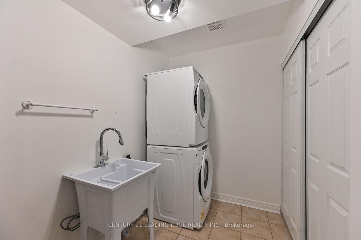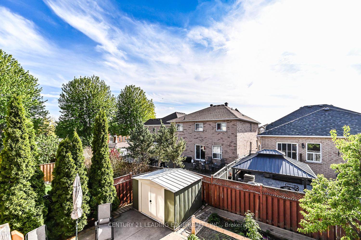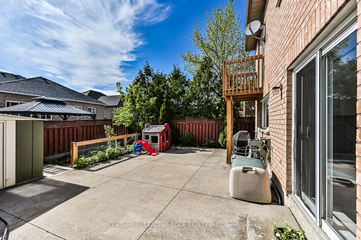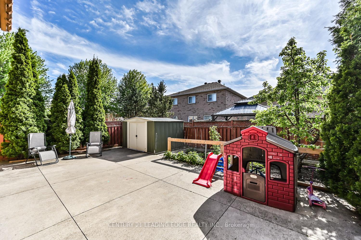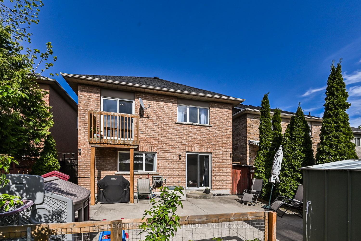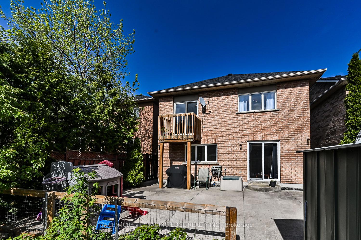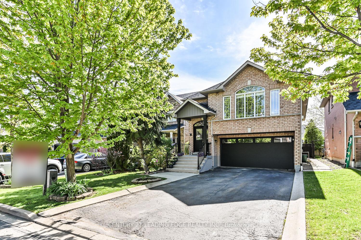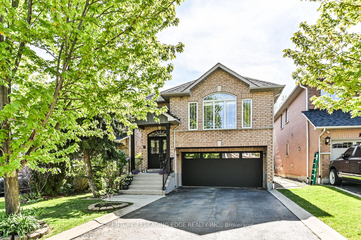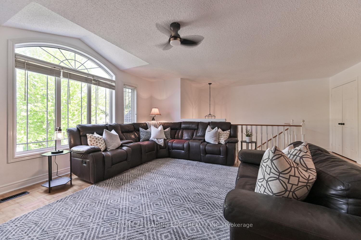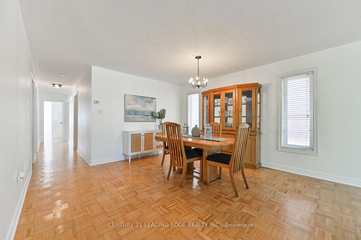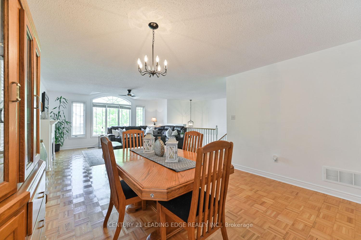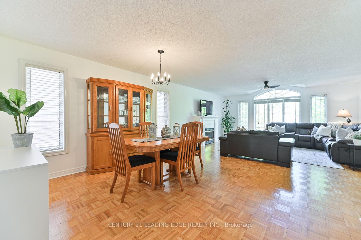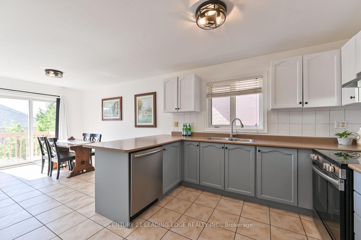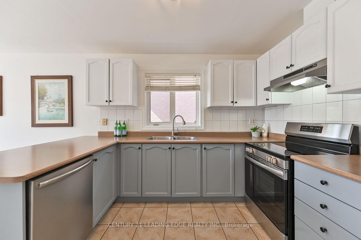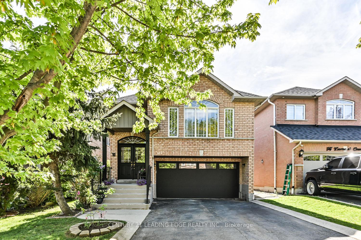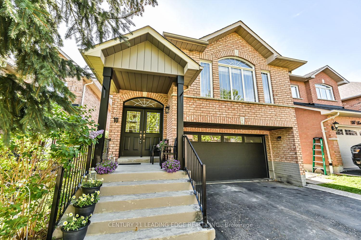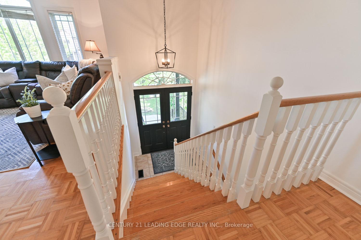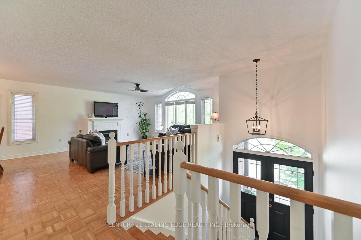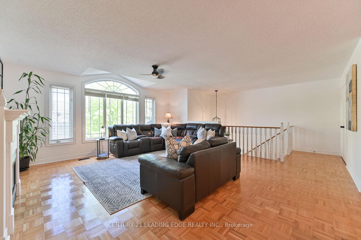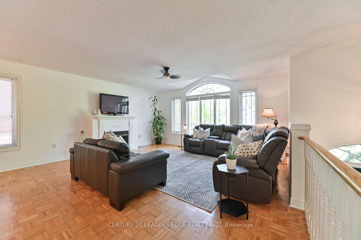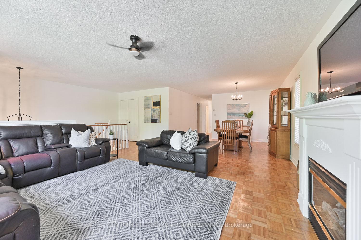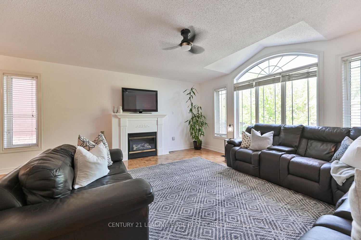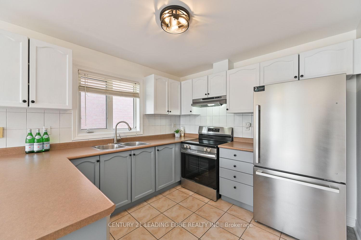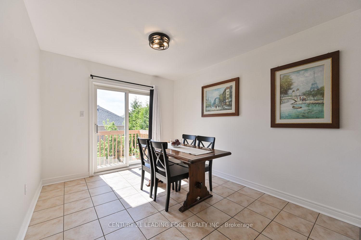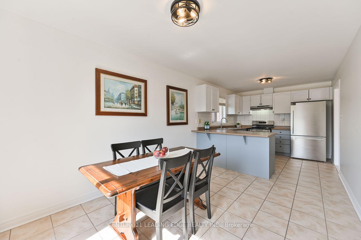$1,238,000
Available - For Sale
Listing ID: N12234717
10 Lamont Cour , Vaughan, L6A 3B6, York
| Nestled on a child-safe, tree-lined court in one of Maples most desirable neighbourhoods, this beautifully maintained raised bungalow offers an ideal layout for multi-generational living or a basement apartment conversion (buyer to verify). Thoughtfully designed with two kitchens and two spacious living areas, the home provides flexibility, comfort, and privacy for extended families.The main level features an open-concept living and dining area filled with natural light, highlighted by large windows and a cozy gas fireplace. The updated eat-in kitchen is equipped with brand-new stainless steel appliances and ample storage perfect for family meals and entertaining. Three generously sized bedrooms include a spacious primary retreat with a walk-in closet, wall-to-wall wardrobe, and a luxurious 5-piece ensuite with separate soaker tub and shower.The bright, above-grade lower level offers a separate entrance walk-out, two additional bedrooms, a large family room, a full eat-in kitchen, modern 3-piece bathroom, and laundry room ideal for in-laws or future rental income.The private, fully fenced backyard is a no-maintenance retreat, featuring mature trees, flowering shrubs, perennial gardens, and a garden shed for extra storage.Unbeatable location just steps to top-rated schools, parks, the GO Train, shopping, and everyday amenities. A rare opportunity that blends comfort, convenience, and charm. Don't miss this exceptional opportunity! |
| Price | $1,238,000 |
| Taxes: | $5496.30 |
| Occupancy: | Owner |
| Address: | 10 Lamont Cour , Vaughan, L6A 3B6, York |
| Directions/Cross Streets: | Keele & McNaughton |
| Rooms: | 7 |
| Rooms +: | 5 |
| Bedrooms: | 3 |
| Bedrooms +: | 2 |
| Family Room: | T |
| Basement: | Finished wit |
| Level/Floor | Room | Length(ft) | Width(ft) | Descriptions | |
| Room 1 | Main | Living Ro | 14.92 | 13.64 | Parquet, Gas Fireplace, Window |
| Room 2 | Main | Dining Ro | 12.92 | 12.5 | Parquet, Combined w/Living, Window |
| Room 3 | Main | Kitchen | 11.94 | 9.28 | Tile Floor, Backsplash, Breakfast Area |
| Room 4 | Main | Breakfast | 7.58 | 9.28 | Tile Floor, Combined w/Kitchen, Balcony |
| Room 5 | Main | Primary B | 15.38 | 13.25 | Parquet, 4 Pc Ensuite, Walk-In Closet(s) |
| Room 6 | Main | Bedroom 2 | 11.84 | 9.35 | Double Closet, Ceiling Fan(s), Window |
| Room 7 | Main | Bedroom 3 | 10.2 | 9.58 | Double Closet, Parquet, Window |
| Room 8 | Lower | Family Ro | 11.18 | 8.59 | Tile Floor, Open Concept, W/O To Patio |
| Room 9 | Lower | Kitchen | 14.89 | 11.38 | Tile Floor, Eat-in Kitchen, Backsplash |
| Room 10 | Lower | Bedroom | 10.89 | 8.56 | Tile Floor, Dropped Ceiling, Window |
| Room 11 | Lower | Bedroom | 11.32 | 11.18 | Tile Floor, Dropped Ceiling, Window |
| Room 12 | Lower | Laundry | 8.92 | 6.1 | Tile Floor |
| Washroom Type | No. of Pieces | Level |
| Washroom Type 1 | 4 | Main |
| Washroom Type 2 | 4 | Basement |
| Washroom Type 3 | 0 | |
| Washroom Type 4 | 0 | |
| Washroom Type 5 | 0 | |
| Washroom Type 6 | 4 | Main |
| Washroom Type 7 | 4 | Basement |
| Washroom Type 8 | 0 | |
| Washroom Type 9 | 0 | |
| Washroom Type 10 | 0 |
| Total Area: | 0.00 |
| Property Type: | Detached |
| Style: | Bungalow-Raised |
| Exterior: | Brick |
| Garage Type: | Attached |
| (Parking/)Drive: | Private |
| Drive Parking Spaces: | 4 |
| Park #1 | |
| Parking Type: | Private |
| Park #2 | |
| Parking Type: | Private |
| Pool: | None |
| Approximatly Square Footage: | 1500-2000 |
| CAC Included: | N |
| Water Included: | N |
| Cabel TV Included: | N |
| Common Elements Included: | N |
| Heat Included: | N |
| Parking Included: | N |
| Condo Tax Included: | N |
| Building Insurance Included: | N |
| Fireplace/Stove: | Y |
| Heat Type: | Forced Air |
| Central Air Conditioning: | Central Air |
| Central Vac: | N |
| Laundry Level: | Syste |
| Ensuite Laundry: | F |
| Sewers: | Sewer |
$
%
Years
This calculator is for demonstration purposes only. Always consult a professional
financial advisor before making personal financial decisions.
| Although the information displayed is believed to be accurate, no warranties or representations are made of any kind. |
| CENTURY 21 LEADING EDGE REALTY INC. |
|
|

Shawn Syed, AMP
Broker
Dir:
416-786-7848
Bus:
(416) 494-7653
Fax:
1 866 229 3159
| Book Showing | Email a Friend |
Jump To:
At a Glance:
| Type: | Freehold - Detached |
| Area: | York |
| Municipality: | Vaughan |
| Neighbourhood: | Maple |
| Style: | Bungalow-Raised |
| Tax: | $5,496.3 |
| Beds: | 3+2 |
| Baths: | 3 |
| Fireplace: | Y |
| Pool: | None |
Locatin Map:
Payment Calculator:

