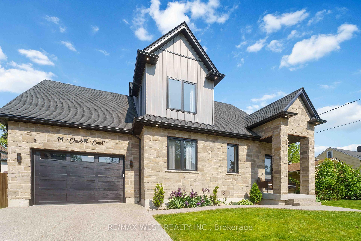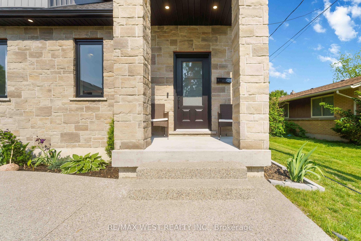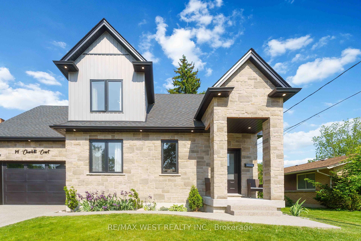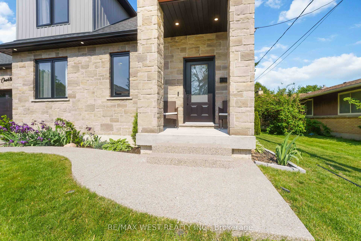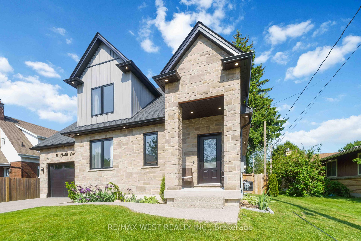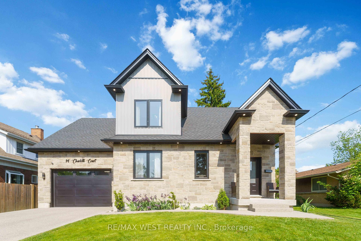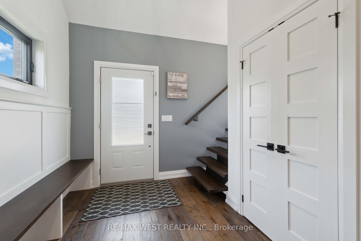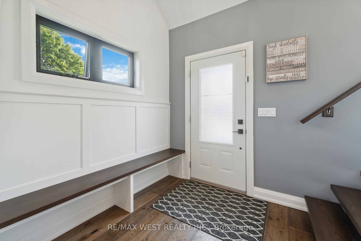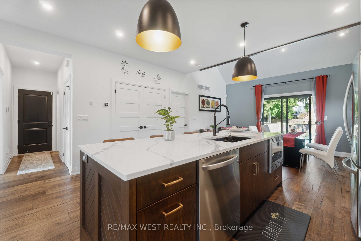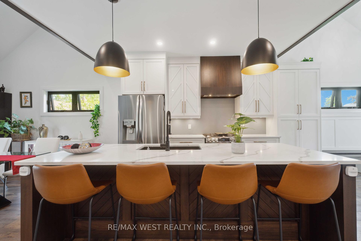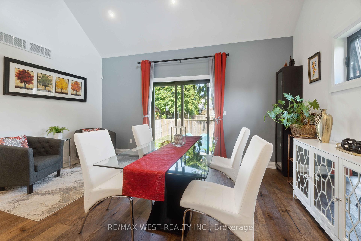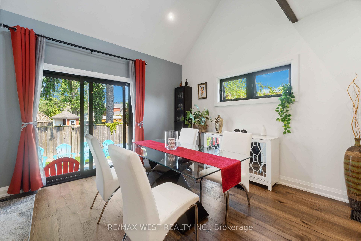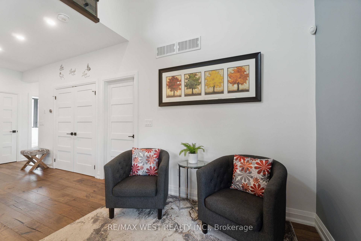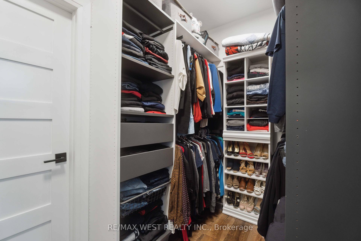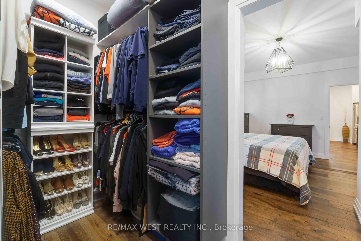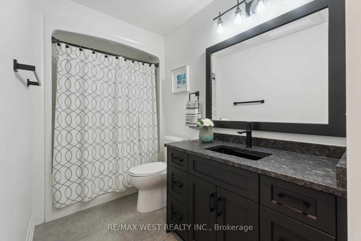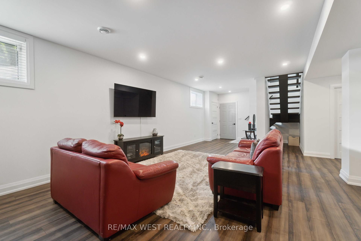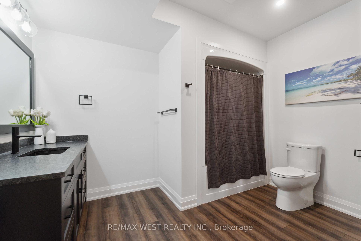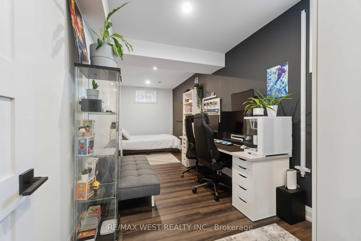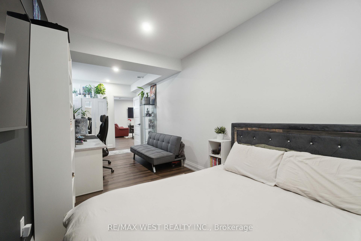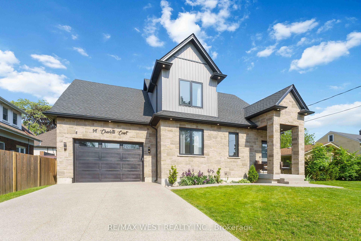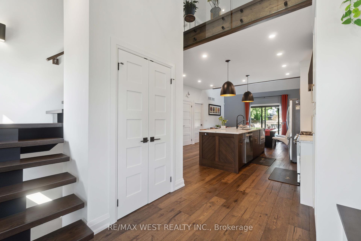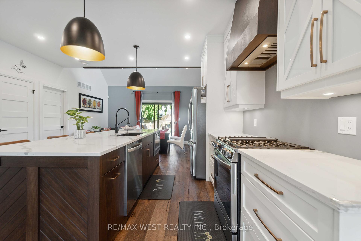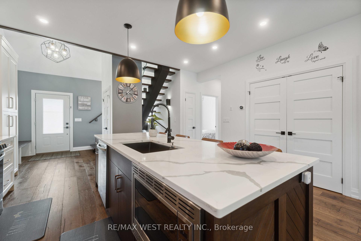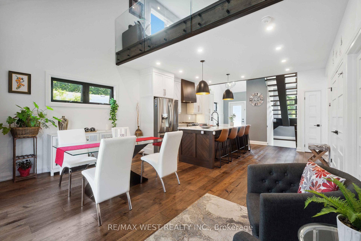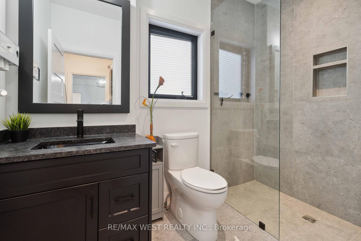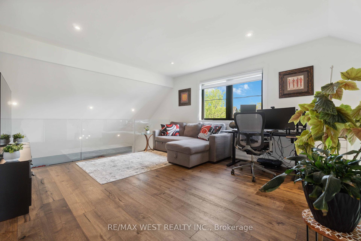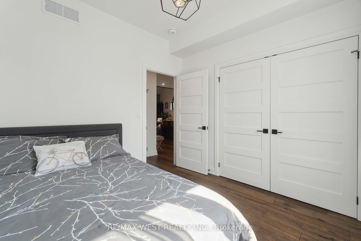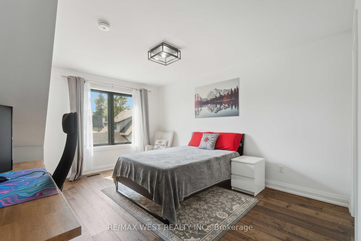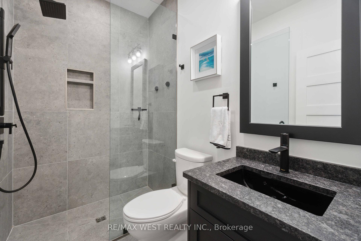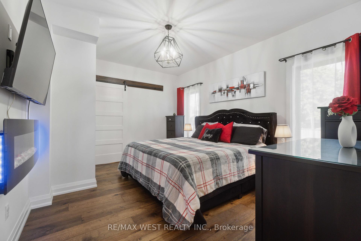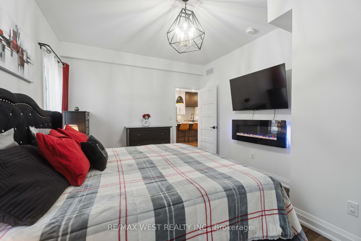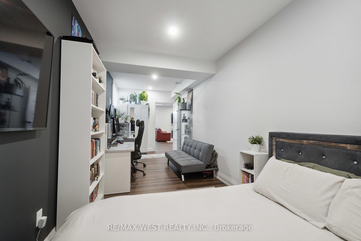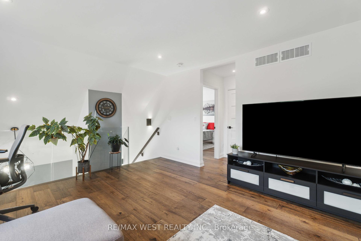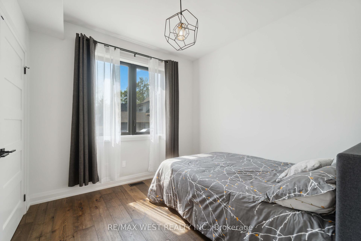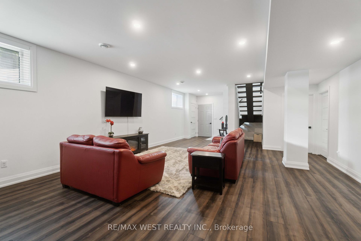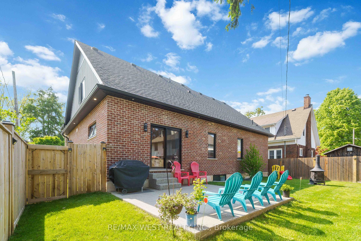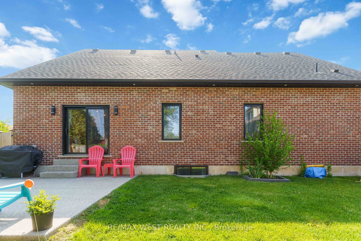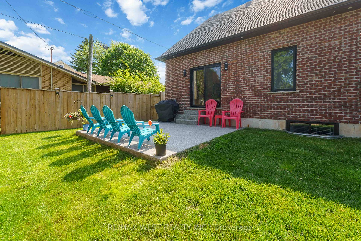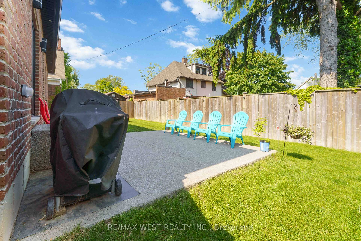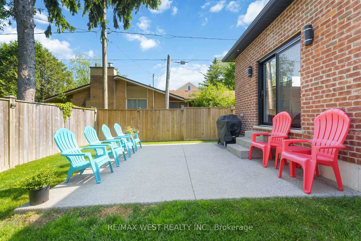$969,900
Available - For Sale
Listing ID: X12191720
14 Charlotte Cour , Welland, L3C 1P5, Niagara
| Feast your eyes on this exceptional custom-built bungaloft in a prestige and mature neighbourhood of Welland. This 3+1 bedroom, 4 bathroom home was built in 2022 and features over 2,700 square feet of living space with high end finishes. Exterior precast stone finish and exposed aggregate driveway which also leads to the front entrance gives this home a true custom curb appeal. Upon entering the home you will be welcomed by a stylish two tone modern kitchen with gold handles, huge island and gleaming white quartz counter tops. Make your way to the elegant open staircase which guides you to the loft which offers a large bedroom, extra living area to enjoy some relaxation surrounded by glass railings overlooking the main level and cathedral ceiling. The primary suite offers an stylish ensuite with a glass encounter shower, granite counter vanity and functional walk in closet with a sliding barn door. The basement is fully finished offering a massive recreation room/living area, 3 piece washroom and spacious bedroom. No details have been missed on this luxurious, sleek and remarkable custom beauty!! |
| Price | $969,900 |
| Taxes: | $7125.00 |
| Occupancy: | Owner |
| Address: | 14 Charlotte Cour , Welland, L3C 1P5, Niagara |
| Acreage: | < .50 |
| Directions/Cross Streets: | Parkway |
| Rooms: | 6 |
| Rooms +: | 2 |
| Bedrooms: | 3 |
| Bedrooms +: | 1 |
| Family Room: | F |
| Basement: | Full, Finished |
| Level/Floor | Room | Length(ft) | Width(ft) | Descriptions | |
| Room 1 | Main | Foyer | 13.32 | 9.41 | |
| Room 2 | Main | Kitchen | 14.01 | 16.07 | |
| Room 3 | Main | Great Roo | 12.5 | 16.07 | |
| Room 4 | Main | Primary B | 14.99 | 11.74 | Ensuite Bath, Walk-In Closet(s) |
| Room 5 | Main | Bathroom | 3 Pc Ensuite | ||
| Room 6 | Main | Bedroom | 10 | 10 | |
| Room 7 | Main | Bathroom | 4 Pc Bath | ||
| Room 8 | Second | Loft | 14.07 | 18.24 | |
| Room 9 | Second | Bathroom | 4 Pc Bath | ||
| Room 10 | Second | Bedroom | 10 | 14.01 | |
| Room 11 | Basement | Recreatio | 25.42 | 18.99 | |
| Room 12 | Basement | Bathroom | 4 Pc Bath | ||
| Room 13 | Basement | Bedroom | 8 | 22.99 |
| Washroom Type | No. of Pieces | Level |
| Washroom Type 1 | 3 | Main |
| Washroom Type 2 | 3 | Main |
| Washroom Type 3 | 3 | Second |
| Washroom Type 4 | 3 | Basement |
| Washroom Type 5 | 0 | |
| Washroom Type 6 | 3 | Main |
| Washroom Type 7 | 3 | Main |
| Washroom Type 8 | 3 | Second |
| Washroom Type 9 | 3 | Basement |
| Washroom Type 10 | 0 |
| Total Area: | 0.00 |
| Approximatly Age: | 0-5 |
| Property Type: | Detached |
| Style: | Bungaloft |
| Exterior: | Stone, Vinyl Siding |
| Garage Type: | Attached |
| (Parking/)Drive: | Private Do |
| Drive Parking Spaces: | 2 |
| Park #1 | |
| Parking Type: | Private Do |
| Park #2 | |
| Parking Type: | Private Do |
| Pool: | None |
| Approximatly Age: | 0-5 |
| Approximatly Square Footage: | 1500-2000 |
| CAC Included: | N |
| Water Included: | N |
| Cabel TV Included: | N |
| Common Elements Included: | N |
| Heat Included: | N |
| Parking Included: | N |
| Condo Tax Included: | N |
| Building Insurance Included: | N |
| Fireplace/Stove: | N |
| Heat Type: | Forced Air |
| Central Air Conditioning: | Central Air |
| Central Vac: | N |
| Laundry Level: | Syste |
| Ensuite Laundry: | F |
| Sewers: | Sewer |
$
%
Years
This calculator is for demonstration purposes only. Always consult a professional
financial advisor before making personal financial decisions.
| Although the information displayed is believed to be accurate, no warranties or representations are made of any kind. |
| RE/MAX WEST REALTY INC. |
|
|

Shawn Syed, AMP
Broker
Dir:
416-786-7848
Bus:
(416) 494-7653
Fax:
1 866 229 3159
| Virtual Tour | Book Showing | Email a Friend |
Jump To:
At a Glance:
| Type: | Freehold - Detached |
| Area: | Niagara |
| Municipality: | Welland |
| Neighbourhood: | 769 - Prince Charles |
| Style: | Bungaloft |
| Approximate Age: | 0-5 |
| Tax: | $7,125 |
| Beds: | 3+1 |
| Baths: | 4 |
| Fireplace: | N |
| Pool: | None |
Locatin Map:
Payment Calculator:

