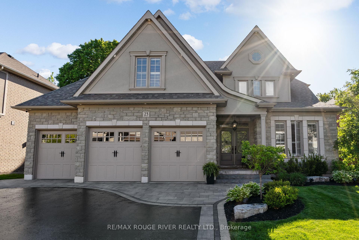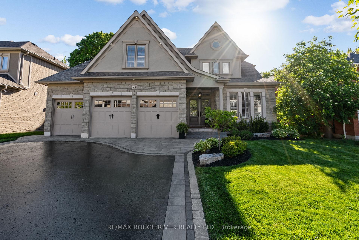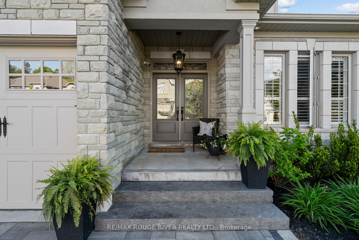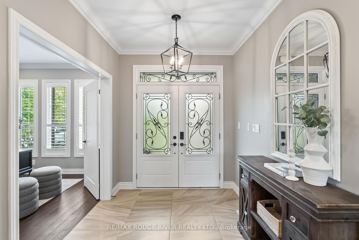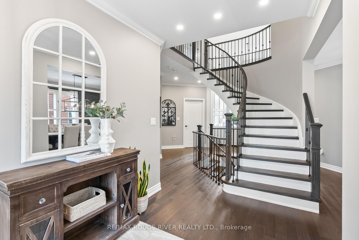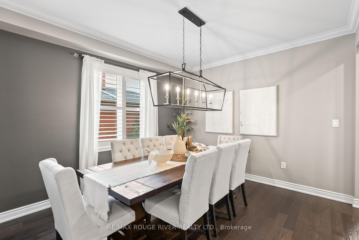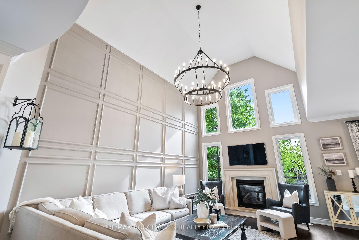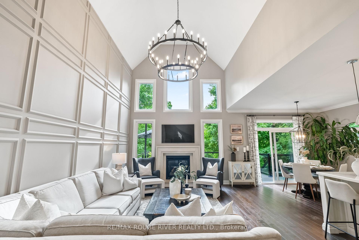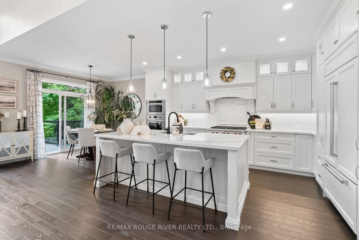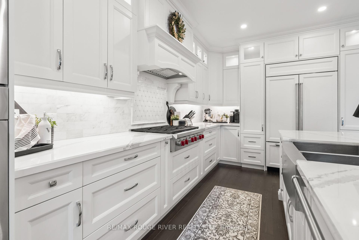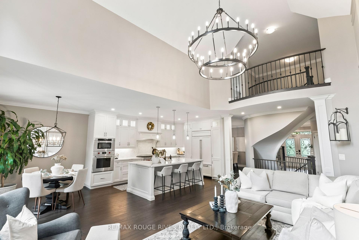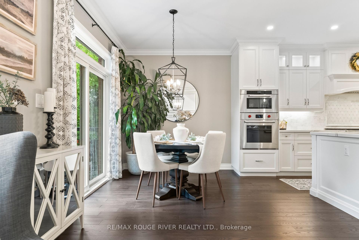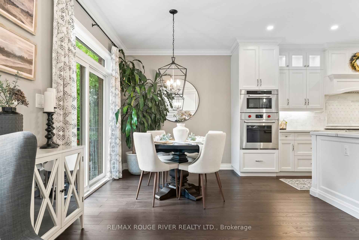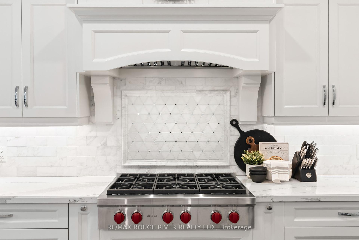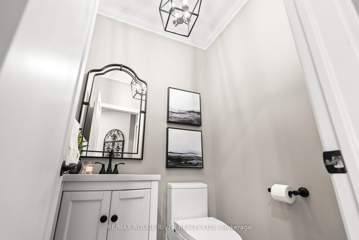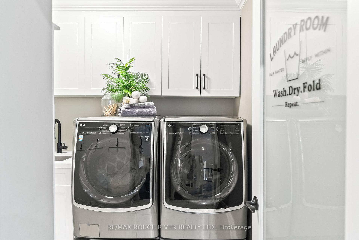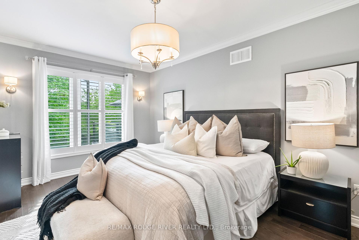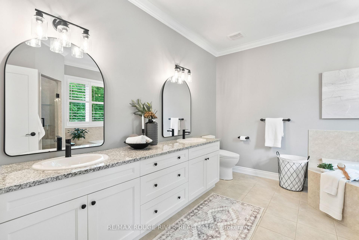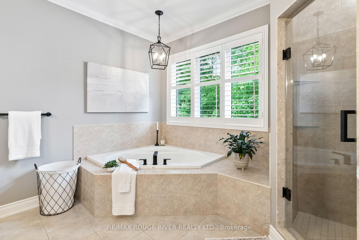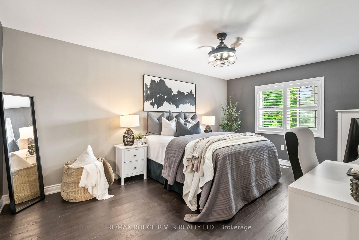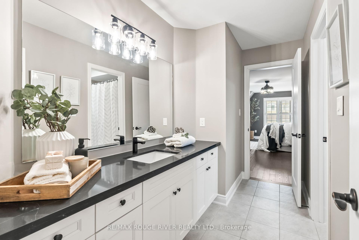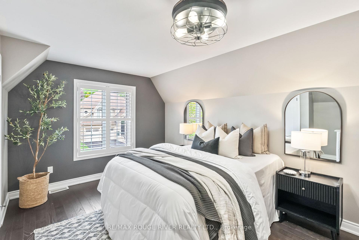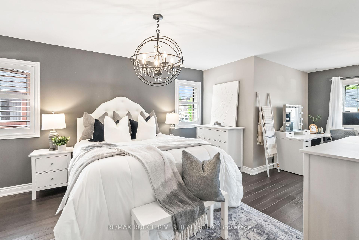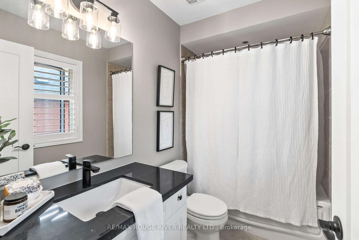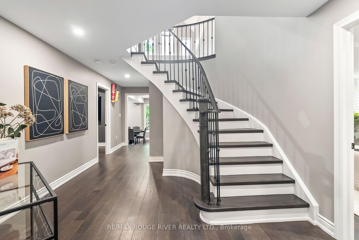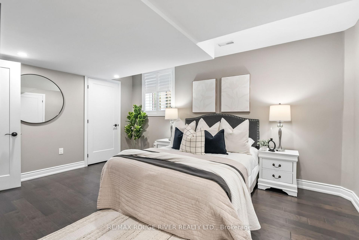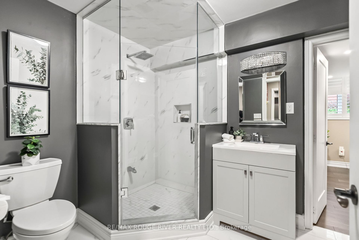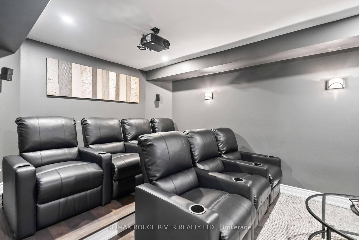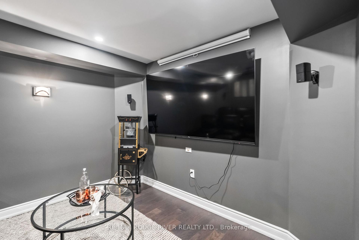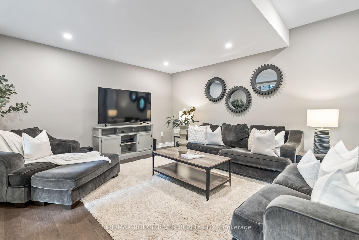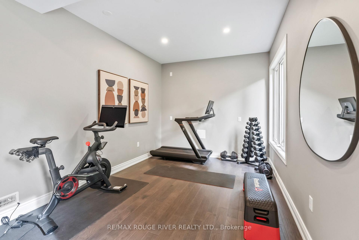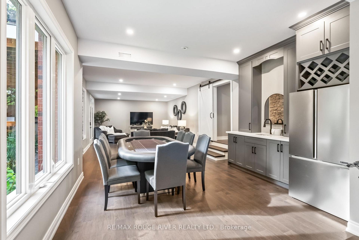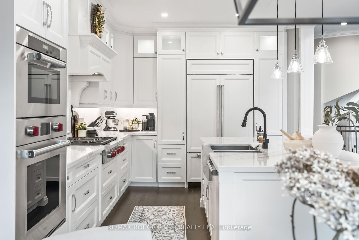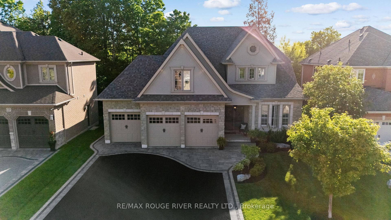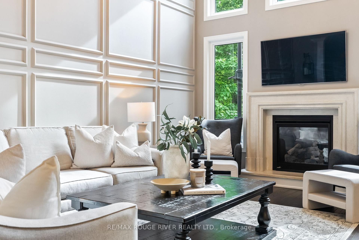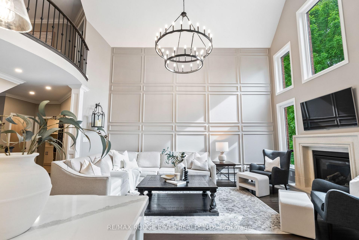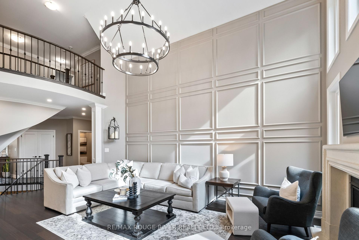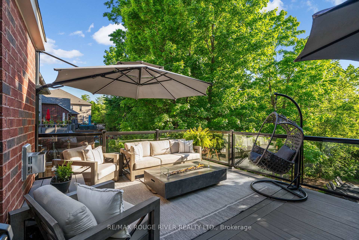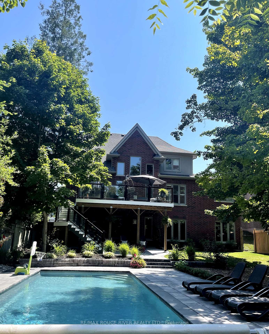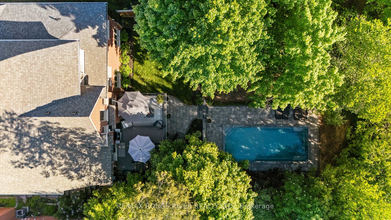$2,399,900
Available - For Sale
Listing ID: E12234695
23 Gilchrist Cour , Whitby, L1R 2P3, Durham
| Welcome to 23 Gilchrist Court A Private Oasis on One of Whitby's Most Sought-After Streets! Tucked away on a quiet, prestigious cul-de-sac, this stunning executive home offers a rare blend of luxury, privacy, and resort-style living. Featuring a high-end custom kitchen with premium cabinetry, Cambria quartz countertops, and Wolf & Sub Zero appliances, this home is a culinary enthusiasts dream. Designed with both elegance and function in mind, the main floor features a luxurious primary bedroom retreat complete with a spa-inspired ensuite and walk-in closet. Upstairs, you'll find three generously sized bedrooms, each with direct access to an ensuite, offering comfort and privacy for the whole family. The fully finished Walkout basement includes a spacious fifth bedroom with ensuite access, perfect for guests, in-laws, or Nannies Suite, Also features a state-of-the-art movie theatre, additional living space, and direct access to the backyard perfect for family nights! Step outside into your own private paradise the professionally landscaped backyard showcases a beautiful fibreglass saltwater pool, multiple lounge areas, and lush gardens plus Backs onto green space for ultimate privacy...designed for both relaxation and entertaining. Whether hosting summer soirees or enjoying quiet evenings under the stars, this backyard is truly one of a kind. This home also offers impressive practicality, with a RARE 4-car garage,( 3 Cars, one tandem) parking for up to 10 vehicles, and no sidewalk for hassle-free snow removal and maximum driveway use. Ideally situated near Top rated schools, shopping, transit, Highways 401, 412, and 407, commuting and travel are effortless from this premium location.This is your chance to own a move-in-ready, luxurious home on one of Whitby's most desirable streets. |
| Price | $2,399,900 |
| Taxes: | $12376.01 |
| Assessment Year: | 2024 |
| Occupancy: | Owner |
| Address: | 23 Gilchrist Cour , Whitby, L1R 2P3, Durham |
| Directions/Cross Streets: | BROCK ST & WHITBURN ST |
| Rooms: | 10 |
| Rooms +: | 6 |
| Bedrooms: | 4 |
| Bedrooms +: | 1 |
| Family Room: | T |
| Basement: | Separate Ent, Finished wit |
| Level/Floor | Room | Length(ft) | Width(ft) | Descriptions | |
| Room 1 | Main | Office | 10 | 11.32 | Hardwood Floor, California Shutters, Pot Lights |
| Room 2 | Main | Dining Ro | 12.99 | 11.32 | Hardwood Floor, California Shutters, Crown Moulding |
| Room 3 | Main | Kitchen | 11.97 | 11.32 | B/I Appliances, Custom Backsplash, Quartz Counter |
| Room 4 | Main | Breakfast | 12.5 | 11.32 | Hardwood Floor, Crown Moulding, W/O To Deck |
| Room 5 | Main | Family Ro | 19.22 | 11.97 | Hardwood Floor, Gas Fireplace, Cathedral Ceiling(s) |
| Room 6 | Main | Primary B | 16.99 | 11.32 | 5 Pc Ensuite, Walk-In Closet(s), California Shutters |
| Room 7 | Main | Laundry | 8.59 | 3.94 | W/O To Garage, Crown Moulding, Ceramic Floor |
| Room 8 | Upper | Bedroom 2 | 14.46 | 11.48 | 4 Pc Ensuite, Hardwood Floor, Walk-In Closet(s) |
| Room 9 | Upper | Bedroom 3 | 19.52 | 14.01 | 4 Pc Ensuite, Large Closet, California Shutters |
| Room 10 | Upper | Bedroom 4 | 16.79 | 11.22 | 4 Pc Ensuite, Walk-In Closet(s), California Shutters |
| Room 11 | Lower | Bedroom 5 | 15.22 | 10.79 | 3 Pc Ensuite, Large Closet, California Shutters |
| Room 12 | Lower | Media Roo | 10.79 | 17.22 | Hardwood Floor, Built-in Speakers, Raised Floor |
| Room 13 | Lower | Recreatio | 23.48 | 14.99 | Hardwood Floor, W/O To Pool, Pot Lights |
| Room 14 | Lower | Game Room | 26.47 | 13.61 | Hardwood Floor, B/I Bar, Combined w/Rec |
| Room 15 | Lower | Exercise | 26.47 | 13.61 | Hardwood Floor, Combined w/Game, Pot Lights |
| Washroom Type | No. of Pieces | Level |
| Washroom Type 1 | 2 | Main |
| Washroom Type 2 | 5 | Main |
| Washroom Type 3 | 4 | Upper |
| Washroom Type 4 | 3 | Basement |
| Washroom Type 5 | 0 | |
| Washroom Type 6 | 2 | Main |
| Washroom Type 7 | 5 | Main |
| Washroom Type 8 | 4 | Upper |
| Washroom Type 9 | 3 | Basement |
| Washroom Type 10 | 0 |
| Total Area: | 0.00 |
| Approximatly Age: | 6-15 |
| Property Type: | Detached |
| Style: | Bungaloft |
| Exterior: | Stone, Stucco (Plaster) |
| Garage Type: | Built-In |
| (Parking/)Drive: | Private Tr |
| Drive Parking Spaces: | 6 |
| Park #1 | |
| Parking Type: | Private Tr |
| Park #2 | |
| Parking Type: | Private Tr |
| Pool: | Inground |
| Approximatly Age: | 6-15 |
| Approximatly Square Footage: | 2500-3000 |
| Property Features: | Fenced Yard, Park |
| CAC Included: | N |
| Water Included: | N |
| Cabel TV Included: | N |
| Common Elements Included: | N |
| Heat Included: | N |
| Parking Included: | N |
| Condo Tax Included: | N |
| Building Insurance Included: | N |
| Fireplace/Stove: | Y |
| Heat Type: | Forced Air |
| Central Air Conditioning: | Central Air |
| Central Vac: | N |
| Laundry Level: | Syste |
| Ensuite Laundry: | F |
| Sewers: | Sewer |
$
%
Years
This calculator is for demonstration purposes only. Always consult a professional
financial advisor before making personal financial decisions.
| Although the information displayed is believed to be accurate, no warranties or representations are made of any kind. |
| RE/MAX ROUGE RIVER REALTY LTD. |
|
|

Shawn Syed, AMP
Broker
Dir:
416-786-7848
Bus:
(416) 494-7653
Fax:
1 866 229 3159
| Virtual Tour | Book Showing | Email a Friend |
Jump To:
At a Glance:
| Type: | Freehold - Detached |
| Area: | Durham |
| Municipality: | Whitby |
| Neighbourhood: | Williamsburg |
| Style: | Bungaloft |
| Approximate Age: | 6-15 |
| Tax: | $12,376.01 |
| Beds: | 4+1 |
| Baths: | 5 |
| Fireplace: | Y |
| Pool: | Inground |
Locatin Map:
Payment Calculator:

