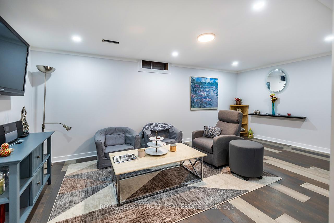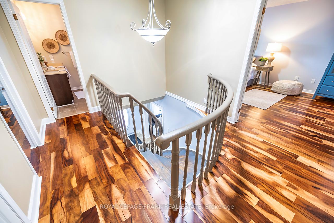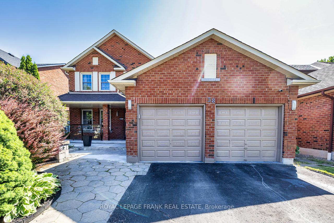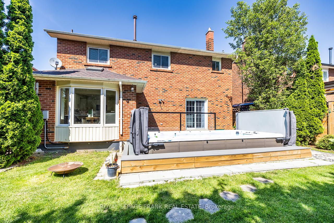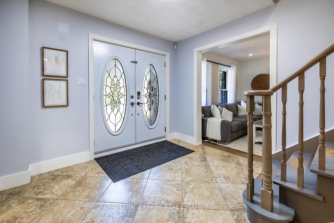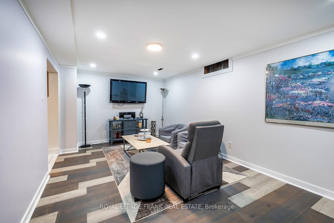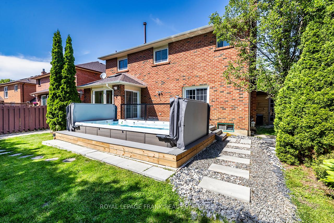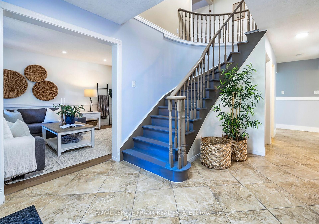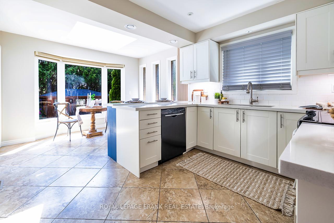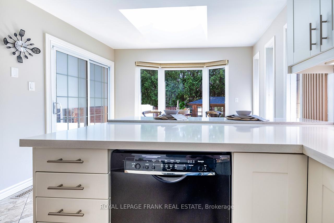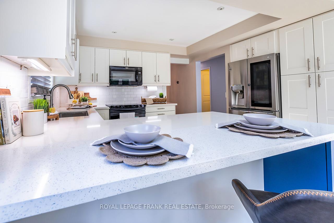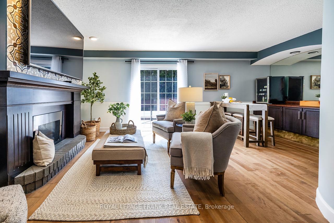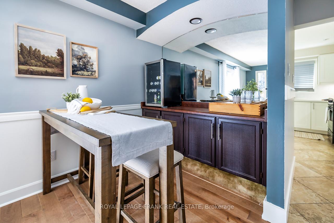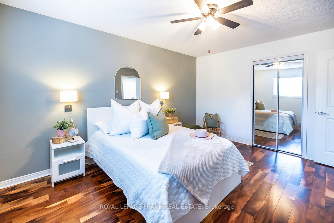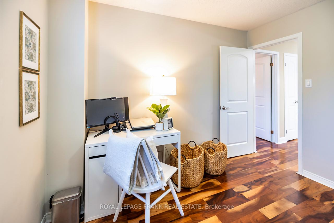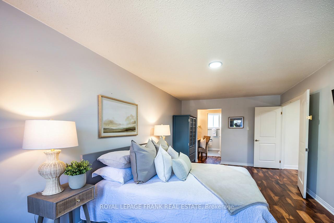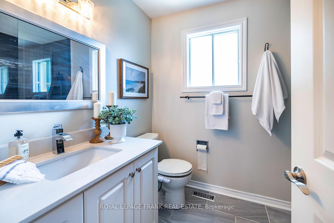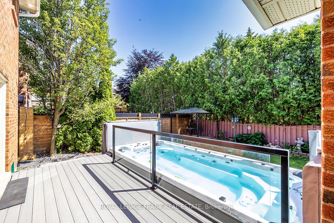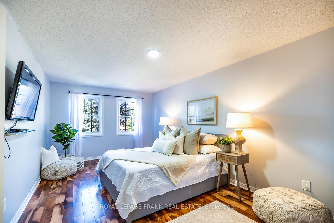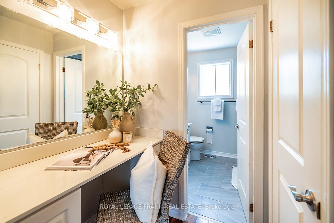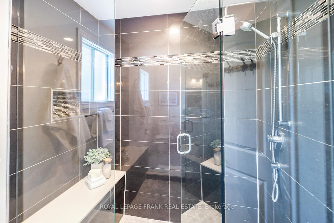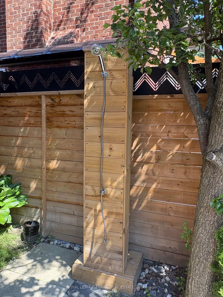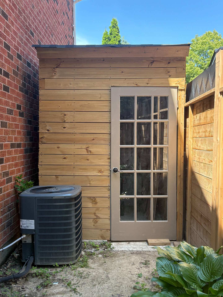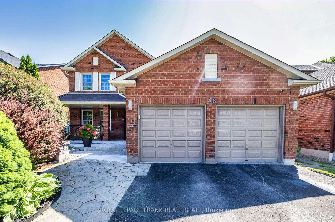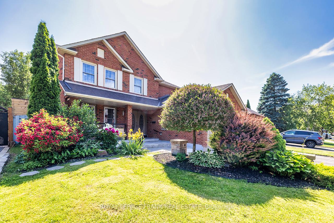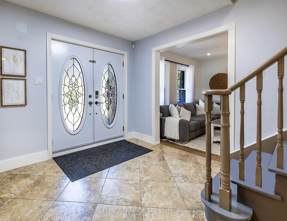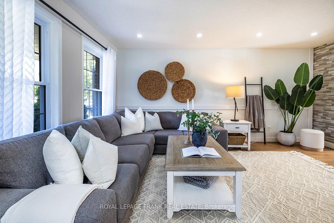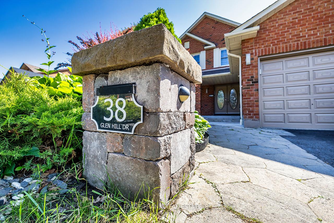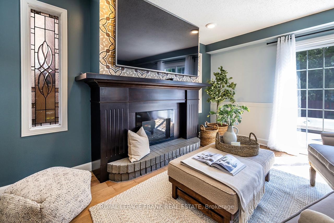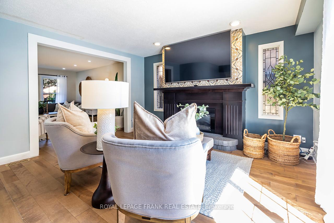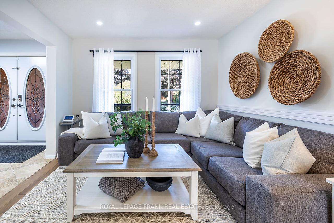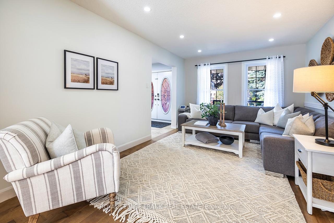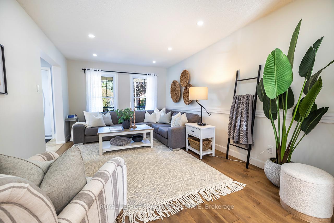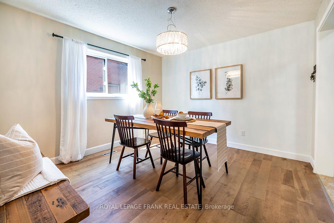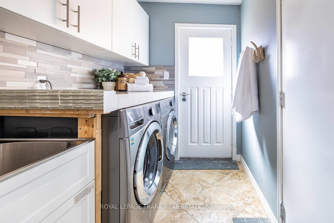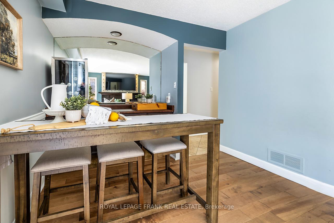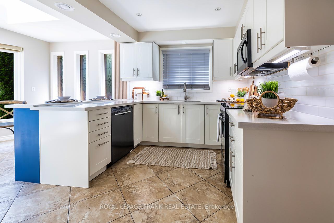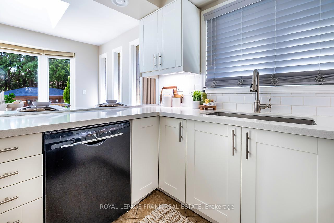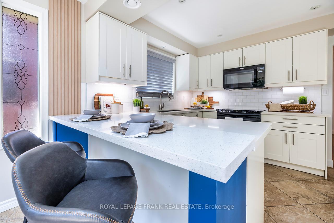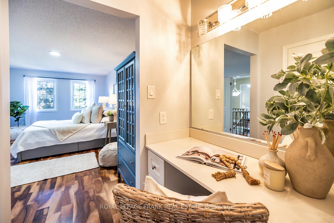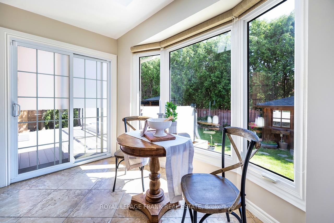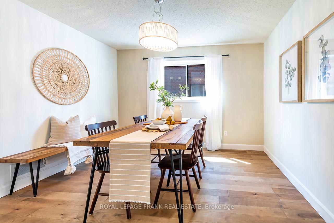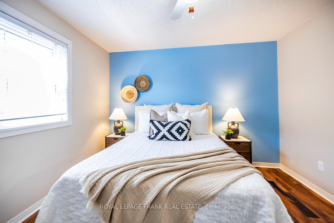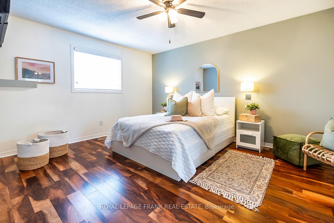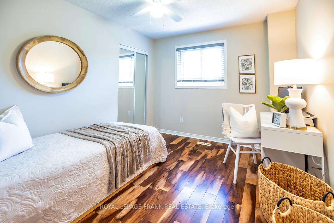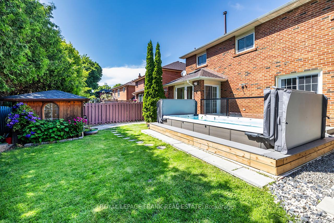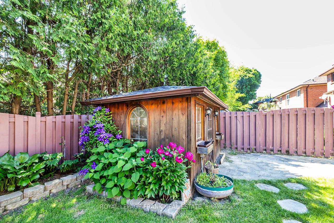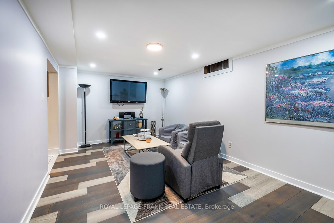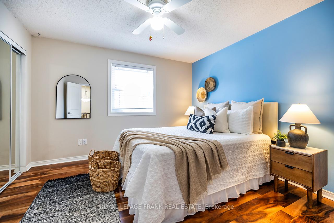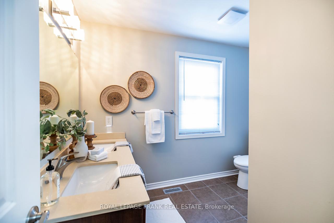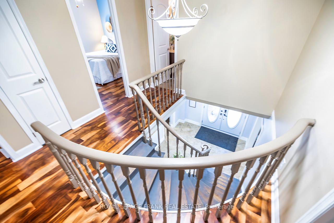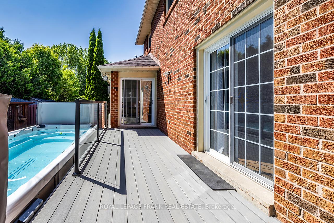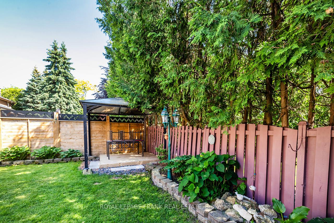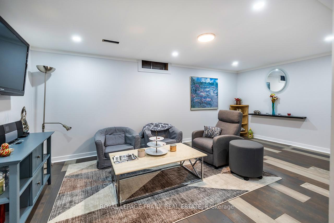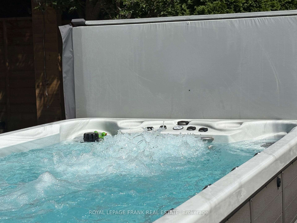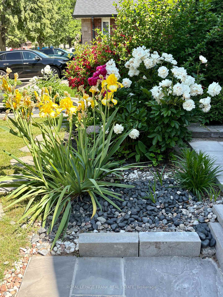$1,189,900
Available - For Sale
Listing ID: E12234676
38 Glen Hill Driv , Whitby, L1N 7A1, Durham
| Nestled in a sought-after, family-friendly neighbourhood of Whitby, this beautiful detached home offers four spacious bedrooms and three well-appointed bathrooms. Inside, the upgraded main level welcomes you with a generous living room open to a cozy family room featuring a gas fireplace, hardwood and a walkout to the lovely backyard. Enjoy family dinners in the formal dining room or the eat-in kitchen boasting quartz countertopsa skylight and walkout to composite deck. The modern and convenient main-level laundry with quartz countertops is accessible via a side entrance and the attached garage offering further ease and functionality. Upstairs, the expansive primary suite impresses with a walk-in closet, built-in makeup bar, and a private spa-like three-piece ensuite. Three additional generous-sized bedrooms round out the second floor. The lower level features a 5th bedroom, den with hardwood as well as a rec room/gym. A 3 pc bathroom has been roughed -in and awaits your personal touch. This private professionally landscaped backyard is a showstopper! Enjoy the new 4 season swim spa, outdoor shower, gazebo and lovely garden shed. Ideally situated close to schools, parks, shopping, and transit routes, this home is thoughtfully designed for both family living and entertaining. Furnace (2025), Refrigerator (2025), Hot water tank (2025), Electronic garage door opener (2025), Swim Spa (2024), Hardwood (2022) Pre-listing home inspection available! Please join us for an open house on Sunday June 22nd from 2-4! |
| Price | $1,189,900 |
| Taxes: | $7580.17 |
| Assessment Year: | 2024 |
| Occupancy: | Owner |
| Address: | 38 Glen Hill Driv , Whitby, L1N 7A1, Durham |
| Directions/Cross Streets: | ANDERSON AND MANNING |
| Rooms: | 8 |
| Rooms +: | 3 |
| Bedrooms: | 4 |
| Bedrooms +: | 1 |
| Family Room: | T |
| Basement: | Finished |
| Level/Floor | Room | Length(ft) | Width(ft) | Descriptions | |
| Room 1 | Main | Living Ro | 16.7 | 11.02 | Hardwood Floor, Pot Lights, Overlooks Family |
| Room 2 | Main | Family Ro | 14.04 | 13.12 | Gas Fireplace, Hardwood Floor, W/O To Deck |
| Room 3 | Main | Kitchen | 13.58 | 9.68 | Eat-in Kitchen, Quartz Counter, B/I Dishwasher |
| Room 4 | Main | Breakfast | 11.35 | 8.56 | Bay Window, Combined w/Kitchen, Skylight |
| Room 5 | Upper | Primary B | 20.34 | 11.15 | 3 Pc Ensuite, Hardwood Floor, B/I Vanity |
| Room 6 | Upper | Bedroom 2 | 14.33 | 11.51 | Hardwood Floor, Ceiling Fan(s), Large Window |
| Room 7 | Upper | Bedroom 3 | 12 | 11.51 | Hardwood Floor, Ceiling Fan(s), Large Window |
| Room 8 | Upper | Bedroom 4 | 10.63 | 9.91 | Hardwood Floor, Ceiling Fan(s), Large Window |
| Room 9 | Lower | Bedroom | 12.04 | 12 | Hardwood Floor, Double Closet |
| Room 10 | Lower | Den | 18.5 | 10.79 | Hardwood Floor, Pot Lights |
| Room 11 | Lower | Recreatio | 34.83 | 11.05 | Hardwood Floor, Pot Lights |
| Washroom Type | No. of Pieces | Level |
| Washroom Type 1 | 2 | Main |
| Washroom Type 2 | 3 | Upper |
| Washroom Type 3 | 5 | Upper |
| Washroom Type 4 | 0 | |
| Washroom Type 5 | 0 | |
| Washroom Type 6 | 2 | Main |
| Washroom Type 7 | 3 | Upper |
| Washroom Type 8 | 5 | Upper |
| Washroom Type 9 | 0 | |
| Washroom Type 10 | 0 |
| Total Area: | 0.00 |
| Property Type: | Detached |
| Style: | 2-Storey |
| Exterior: | Brick |
| Garage Type: | Attached |
| (Parking/)Drive: | Private Do |
| Drive Parking Spaces: | 2 |
| Park #1 | |
| Parking Type: | Private Do |
| Park #2 | |
| Parking Type: | Private Do |
| Pool: | Other |
| Other Structures: | Garden Shed, G |
| Approximatly Square Footage: | 2000-2500 |
| CAC Included: | N |
| Water Included: | N |
| Cabel TV Included: | N |
| Common Elements Included: | N |
| Heat Included: | N |
| Parking Included: | N |
| Condo Tax Included: | N |
| Building Insurance Included: | N |
| Fireplace/Stove: | Y |
| Heat Type: | Forced Air |
| Central Air Conditioning: | Central Air |
| Central Vac: | Y |
| Laundry Level: | Syste |
| Ensuite Laundry: | F |
| Sewers: | Sewer |
$
%
Years
This calculator is for demonstration purposes only. Always consult a professional
financial advisor before making personal financial decisions.
| Although the information displayed is believed to be accurate, no warranties or representations are made of any kind. |
| ROYAL LEPAGE FRANK REAL ESTATE |
|
|

Shawn Syed, AMP
Broker
Dir:
416-786-7848
Bus:
(416) 494-7653
Fax:
1 866 229 3159
| Virtual Tour | Book Showing | Email a Friend |
Jump To:
At a Glance:
| Type: | Freehold - Detached |
| Area: | Durham |
| Municipality: | Whitby |
| Neighbourhood: | Blue Grass Meadows |
| Style: | 2-Storey |
| Tax: | $7,580.17 |
| Beds: | 4+1 |
| Baths: | 3 |
| Fireplace: | Y |
| Pool: | Other |
Locatin Map:
Payment Calculator:

