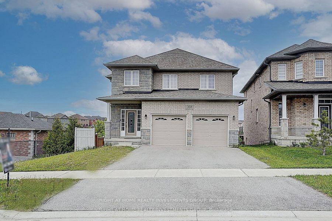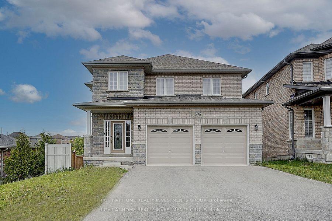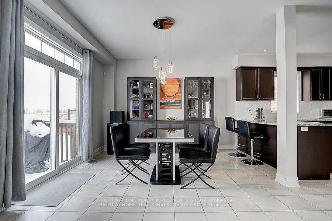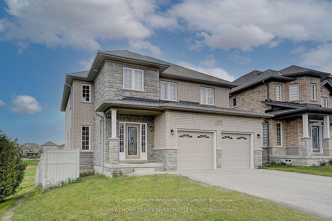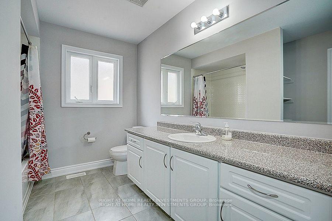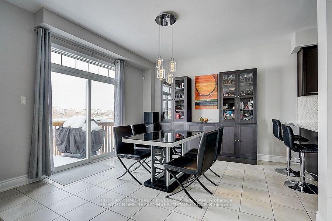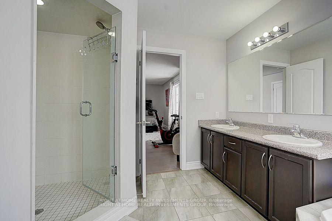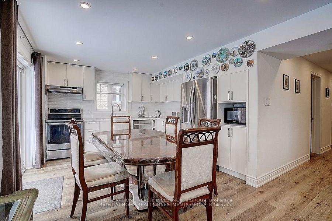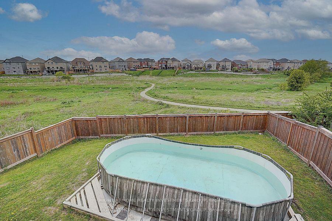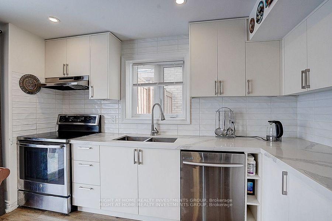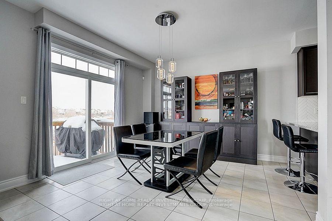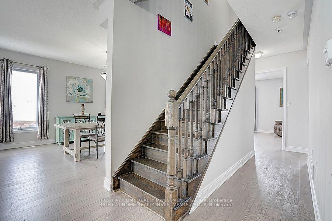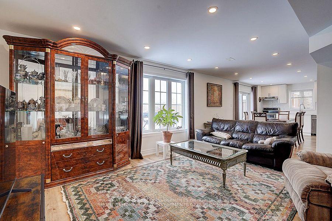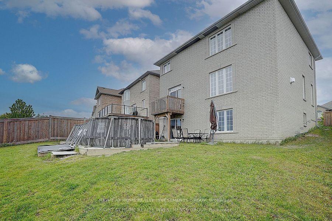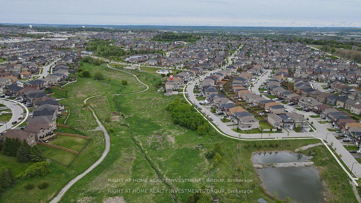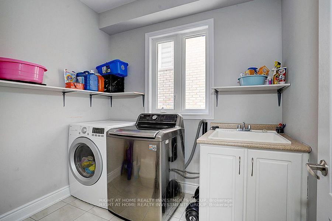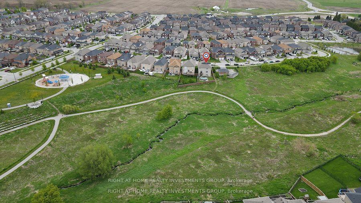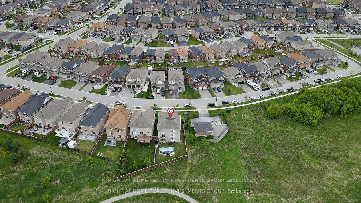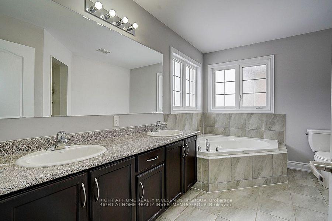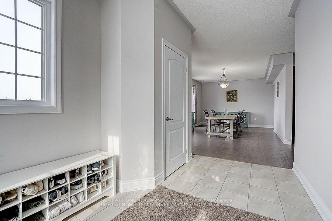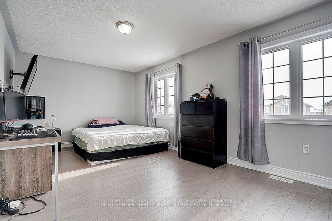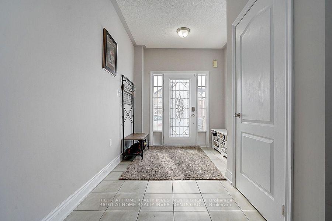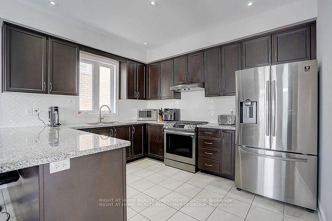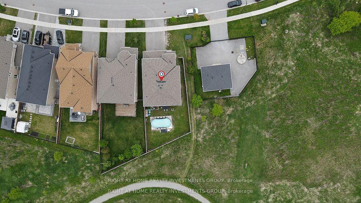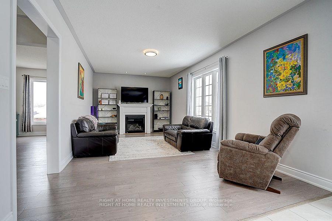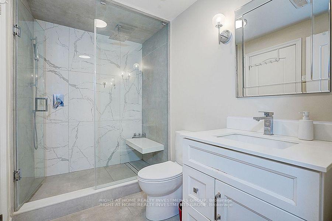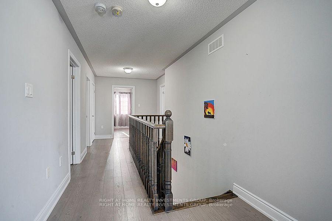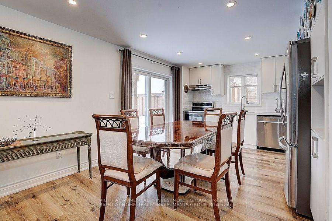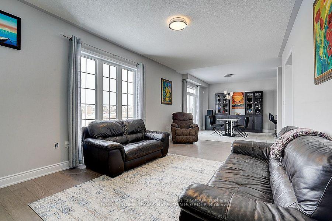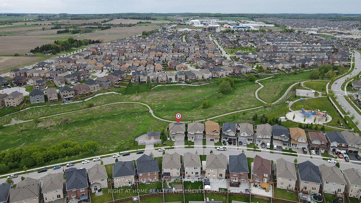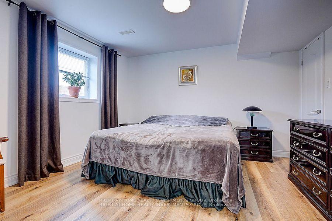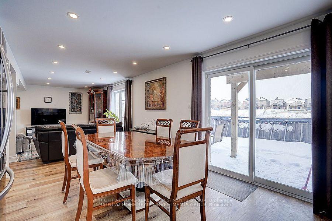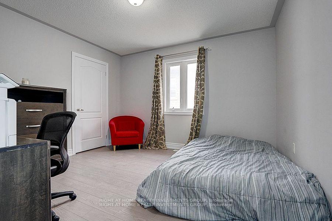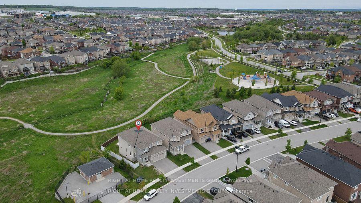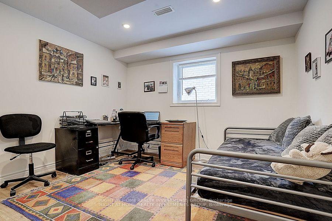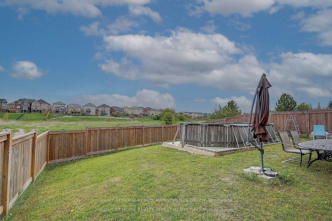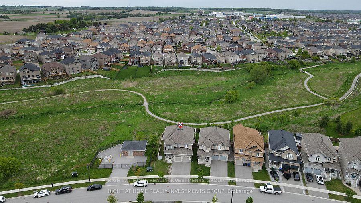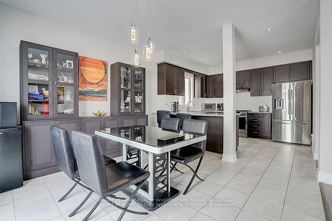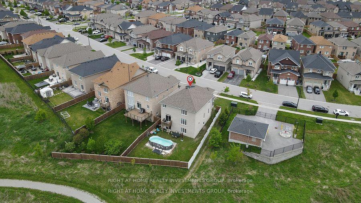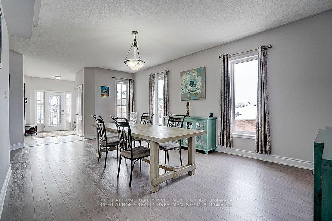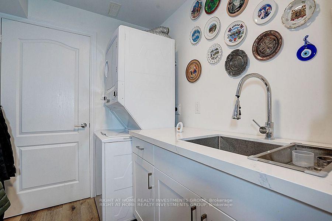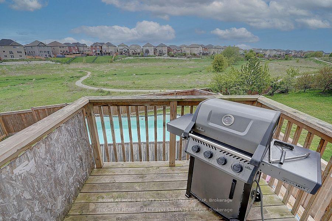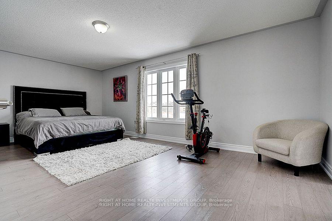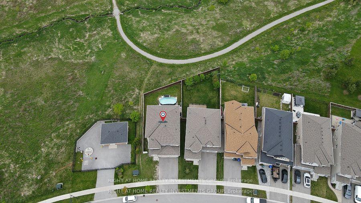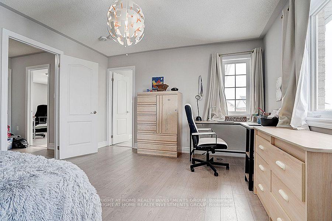$1,299,000
Available - For Sale
Listing ID: N12177206
208 Rutherford Road , Bradford West Gwillimbury, L3Z 0X5, Simcoe
| Stunning Home in the Heart of Bradford Prime Location & Income Potential! Approximately 4000 Sq. Ft. of living space. Don't miss this incredible opportunity to own a beautifully designed home in the heart of Bradford! This upgraded property features a finished walk-out basement with two bedrooms, a full kitchen, and a separate entrance, offering a great option for extended family or rental income potential. Key Features: Open-concept gourmet kitchen with upgraded cabinetry, stainless steel appliances, and a gas stove Cozy gas fireplace and a gas line for BBQ perfect for entertaining Premium lot facing the newly opened Bradford Park & Green Conservation Trail Minutes to Hwy 400, GO Station, and just 30 minutes to Vaughan Subway Station Close to new schools, shopping plazas, and recreational facilitiesThis home offers the perfect blend of modern living, convenience, and investment potential. Book your showing today! Ravine View. Corner house. |
| Price | $1,299,000 |
| Taxes: | $7386.00 |
| Occupancy: | Owner |
| Address: | 208 Rutherford Road , Bradford West Gwillimbury, L3Z 0X5, Simcoe |
| Directions/Cross Streets: | 10 Sideroad/Line 6 |
| Rooms: | 8 |
| Bedrooms: | 4 |
| Bedrooms +: | 2 |
| Family Room: | T |
| Basement: | Walk-Out, Finished |
| Level/Floor | Room | Length(ft) | Width(ft) | Descriptions | |
| Room 1 | Main | Living Ro | 13.94 | 19.02 | Carpet Free, Large Window |
| Room 2 | Main | Family Ro | 13.94 | 21.52 | Carpet Free, Fireplace, Large Window |
| Room 3 | Main | Dining Ro | 13.94 | 12.46 | W/O To Deck, Tile Floor, Open Concept |
| Room 4 | Main | Kitchen | 13.48 | 14.17 | Tile Floor, Granite Counters |
| Room 5 | Second | Primary B | 12.99 | 23.98 | B/I Closet, Walk-In Closet(s), 5 Pc Ensuite |
| Room 6 | Second | Bedroom 2 | 12.5 | 13.51 | B/I Closet, Walk-In Closet(s), 4 Pc Ensuite |
| Room 7 | Second | Bedroom 3 | 12 | 20.99 | B/I Closet, Walk-In Closet(s), 4 Pc Bath |
| Room 8 | Second | Bedroom 4 | 14.01 | 14.5 | B/I Closet, Walk-In Closet(s), 4 Pc Bath |
| Room 9 | Basement | Recreatio | 13.12 | 13.12 | 3 Pc Bath |
| Room 10 | Basement | Kitchen | 6.56 | 6.56 | Above Grade Window |
| Room 11 | Basement | Bedroom 5 | 13.12 | 13.12 | B/I Closet |
| Room 12 | Basement | Bedroom | 11.48 | 8.86 | B/I Closet |
| Washroom Type | No. of Pieces | Level |
| Washroom Type 1 | 2 | Main |
| Washroom Type 2 | 4 | Second |
| Washroom Type 3 | 5 | Second |
| Washroom Type 4 | 3 | Lower |
| Washroom Type 5 | 0 | |
| Washroom Type 6 | 2 | Main |
| Washroom Type 7 | 4 | Second |
| Washroom Type 8 | 5 | Second |
| Washroom Type 9 | 3 | Lower |
| Washroom Type 10 | 0 |
| Total Area: | 0.00 |
| Property Type: | Detached |
| Style: | 2-Storey |
| Exterior: | Brick, Stone |
| Garage Type: | Built-In |
| (Parking/)Drive: | Private Do |
| Drive Parking Spaces: | 4 |
| Park #1 | |
| Parking Type: | Private Do |
| Park #2 | |
| Parking Type: | Private Do |
| Pool: | None |
| Approximatly Square Footage: | 2500-3000 |
| CAC Included: | N |
| Water Included: | N |
| Cabel TV Included: | N |
| Common Elements Included: | N |
| Heat Included: | N |
| Parking Included: | N |
| Condo Tax Included: | N |
| Building Insurance Included: | N |
| Fireplace/Stove: | Y |
| Heat Type: | Forced Air |
| Central Air Conditioning: | Central Air |
| Central Vac: | N |
| Laundry Level: | Syste |
| Ensuite Laundry: | F |
| Elevator Lift: | False |
| Sewers: | Sewer |
$
%
Years
This calculator is for demonstration purposes only. Always consult a professional
financial advisor before making personal financial decisions.
| Although the information displayed is believed to be accurate, no warranties or representations are made of any kind. |
| RIGHT AT HOME REALTY INVESTMENTS GROUP |
|
|

Shawn Syed, AMP
Broker
Dir:
416-786-7848
Bus:
(416) 494-7653
Fax:
1 866 229 3159
| Virtual Tour | Book Showing | Email a Friend |
Jump To:
At a Glance:
| Type: | Freehold - Detached |
| Area: | Simcoe |
| Municipality: | Bradford West Gwillimbury |
| Neighbourhood: | Bradford |
| Style: | 2-Storey |
| Tax: | $7,386 |
| Beds: | 4+2 |
| Baths: | 5 |
| Fireplace: | Y |
| Pool: | None |
Locatin Map:
Payment Calculator:

