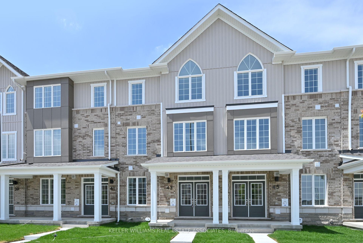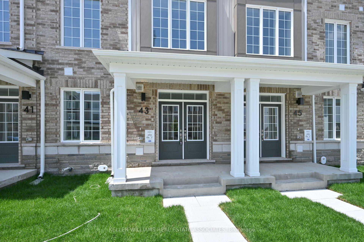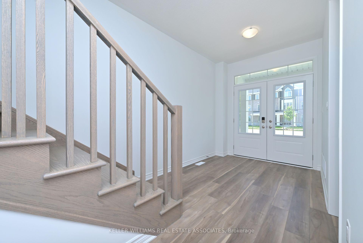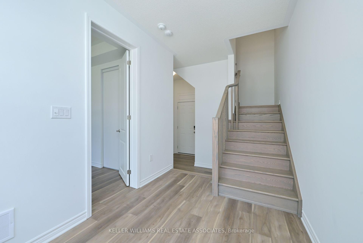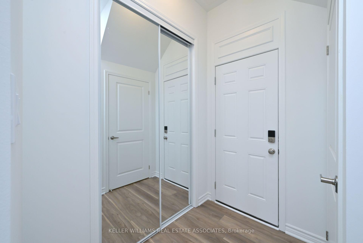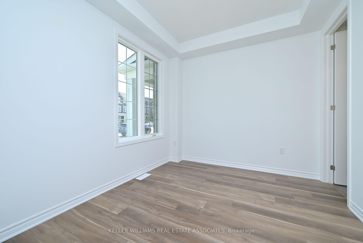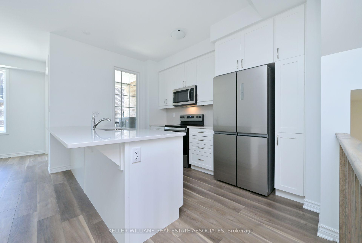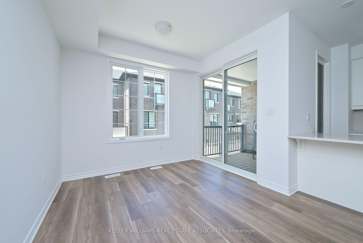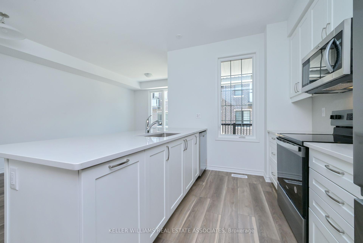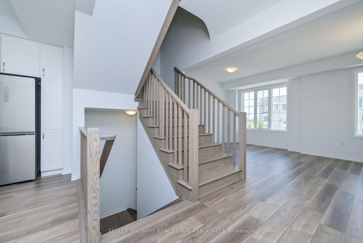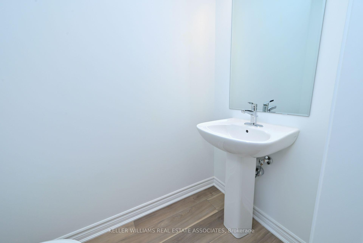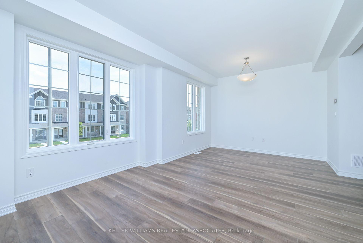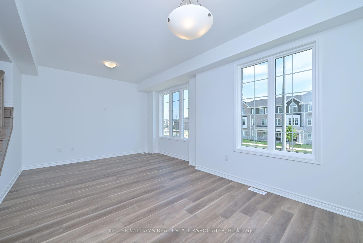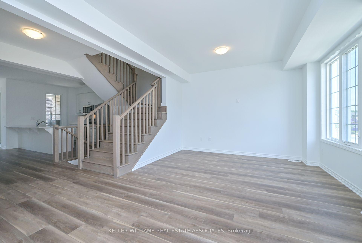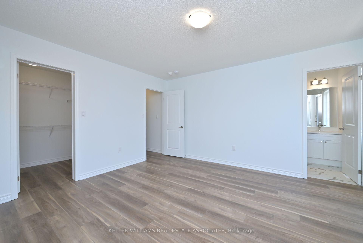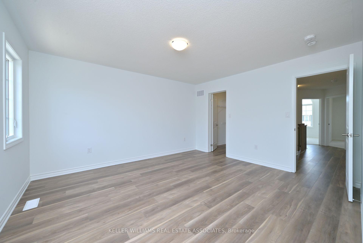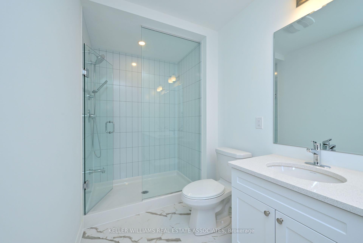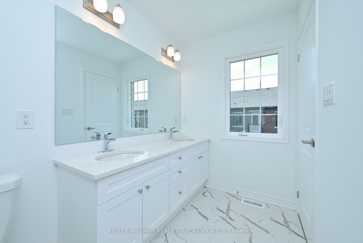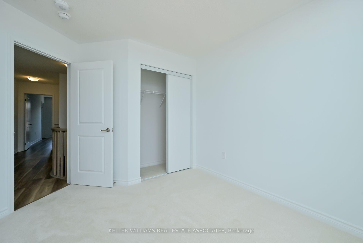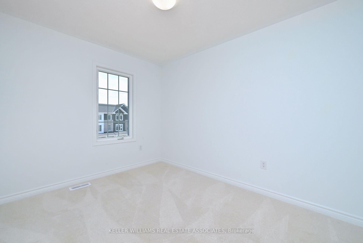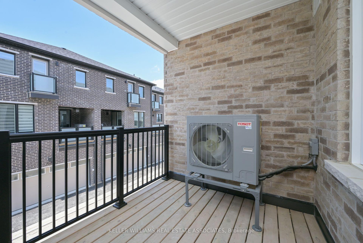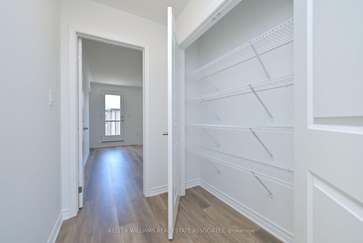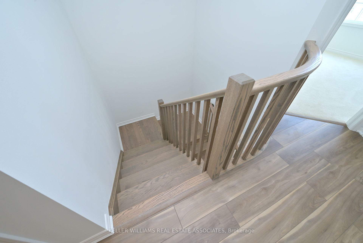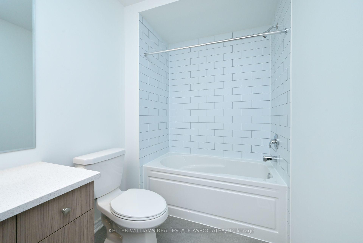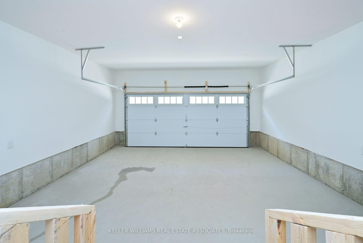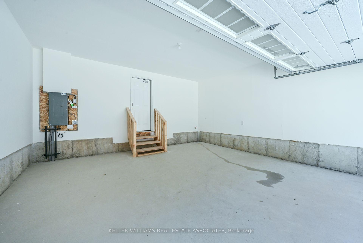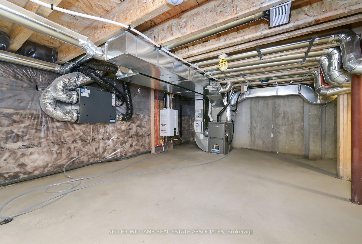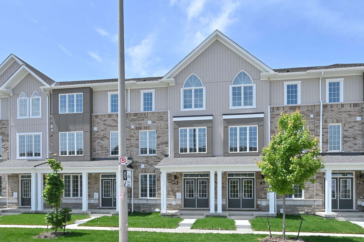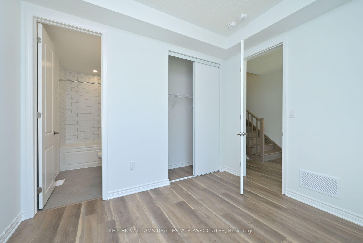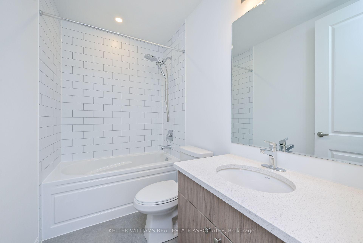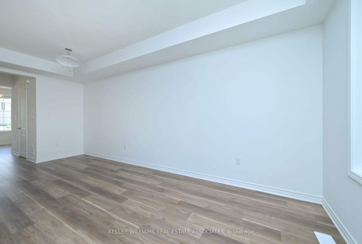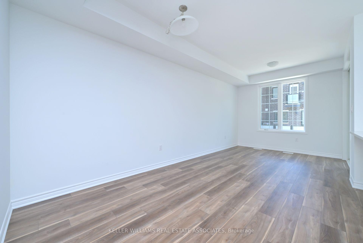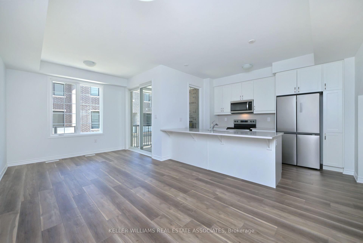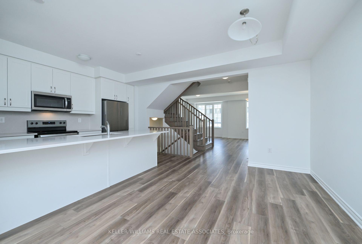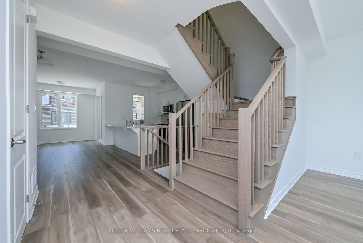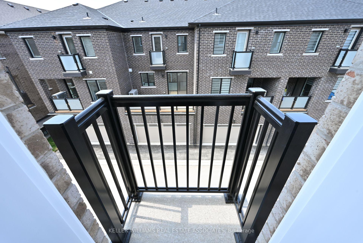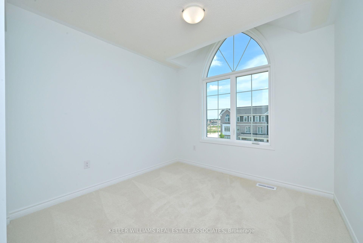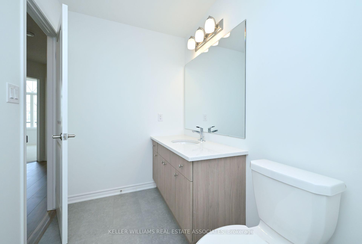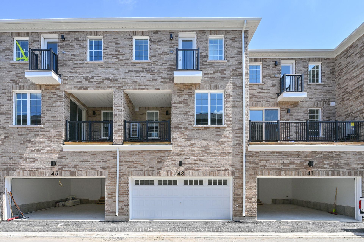$879,990
Available - For Sale
Listing ID: W12234670
43 Cullingtree Plac , Caledon, L7C 4N7, Peel
| Welcome To 43 Cullingtree Place, A Stunning Never-Lived-In 3-Storey Townhome Nestled In The Highly Sought-After Ellis Lane Community Of Caledon. Built By Mattamy Homes, The Spacious Northampton Model Offers 2,003 Sq. Ft. Of Thoughtfully Designed Living Space. The Main Level Features A Private Bedroom With A 4-Piece EnsuiteIdeal For In-Laws Or Overnight GuestsAlong With Direct Access To The Double Car Garage. The Second Level Showcases A Combined Living And Dining Area, An Open-Concept Kitchen With Peninsula And Breakfast Area, A Separate Family Room With Walkout To Balcony, And A Convenient 2-Piece Bath. The Third Level Features A Generous Primary Suite With Walk-In Closet, 4-Piece Ensuite, And Juliet Balcony, Alongside Two Additional Well-Appointed Bedrooms, A Main 4-Piece Bathroom, And A Convenient Laundry Closet. Ideally Situated Near Schools, Parks, Dining, Shopping, And All The Best Amenities Of Caledon And Brampton, This Home Also Offers Quick Access To Major Highways, Making Commuting To Downtown Toronto Or Pearson Airport A Breeze. Backing Onto Nature And Set In One Of Caledon's Most Desirable New Neighbourhoods, This Is A Rare Opportunity To Own A Stylish, Spacious, And Move-In Ready Townhome. |
| Price | $879,990 |
| Taxes: | $0.00 |
| Occupancy: | Vacant |
| Address: | 43 Cullingtree Plac , Caledon, L7C 4N7, Peel |
| Directions/Cross Streets: | Chinguacousy Road& Mayfeld Road |
| Rooms: | 8 |
| Bedrooms: | 4 |
| Bedrooms +: | 0 |
| Family Room: | T |
| Basement: | Crawl Space, Unfinished |
| Level/Floor | Room | Length(ft) | Width(ft) | Descriptions | |
| Room 1 | Main | Bedroom | 10.82 | 9.51 | 4 Pc Ensuite, Large Window |
| Room 2 | Second | Living Ro | 18.99 | 11.15 | Combined w/Dining, Large Window |
| Room 3 | Second | Breakfast | 10 | 12.66 | Open Concept, Combined w/Kitchen |
| Room 4 | Second | Kitchen | 8.99 | 12.66 | Centre Island, B/I Appliances |
| Room 5 | Second | Family Ro | 10 | 7.9 | Balcony, Large Window |
| Room 6 | Third | Primary B | 12.99 | 14.5 | Walk-In Closet(s), 4 Pc Ensuite |
| Room 7 | Third | Bedroom | 8.99 | 11.32 | Closet, Broadloom |
| Room 8 | Third | Bedroom | 9.68 | 9.51 | Closet, Broadloom |
| Washroom Type | No. of Pieces | Level |
| Washroom Type 1 | 4 | Main |
| Washroom Type 2 | 2 | Second |
| Washroom Type 3 | 4 | Third |
| Washroom Type 4 | 0 | |
| Washroom Type 5 | 0 | |
| Washroom Type 6 | 4 | Main |
| Washroom Type 7 | 2 | Second |
| Washroom Type 8 | 4 | Third |
| Washroom Type 9 | 0 | |
| Washroom Type 10 | 0 |
| Total Area: | 0.00 |
| Approximatly Age: | New |
| Property Type: | Att/Row/Townhouse |
| Style: | 3-Storey |
| Exterior: | Brick, Vinyl Siding |
| Garage Type: | Attached |
| (Parking/)Drive: | None |
| Drive Parking Spaces: | 0 |
| Park #1 | |
| Parking Type: | None |
| Park #2 | |
| Parking Type: | None |
| Pool: | None |
| Approximatly Age: | New |
| Approximatly Square Footage: | 2000-2500 |
| Property Features: | Golf, Greenbelt/Conserva |
| CAC Included: | N |
| Water Included: | N |
| Cabel TV Included: | N |
| Common Elements Included: | N |
| Heat Included: | N |
| Parking Included: | N |
| Condo Tax Included: | N |
| Building Insurance Included: | N |
| Fireplace/Stove: | N |
| Heat Type: | Heat Pump |
| Central Air Conditioning: | Other |
| Central Vac: | N |
| Laundry Level: | Syste |
| Ensuite Laundry: | F |
| Sewers: | Sewer |
$
%
Years
This calculator is for demonstration purposes only. Always consult a professional
financial advisor before making personal financial decisions.
| Although the information displayed is believed to be accurate, no warranties or representations are made of any kind. |
| KELLER WILLIAMS REAL ESTATE ASSOCIATES |
|
|

Shawn Syed, AMP
Broker
Dir:
416-786-7848
Bus:
(416) 494-7653
Fax:
1 866 229 3159
| Book Showing | Email a Friend |
Jump To:
At a Glance:
| Type: | Freehold - Att/Row/Townhouse |
| Area: | Peel |
| Municipality: | Caledon |
| Neighbourhood: | Rural Caledon |
| Style: | 3-Storey |
| Approximate Age: | New |
| Beds: | 4 |
| Baths: | 4 |
| Fireplace: | N |
| Pool: | None |
Locatin Map:
Payment Calculator:

