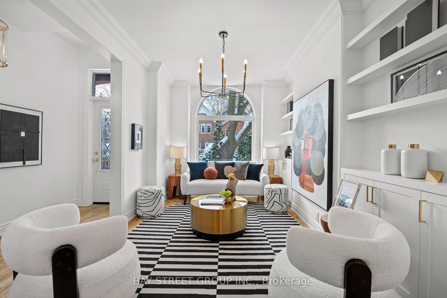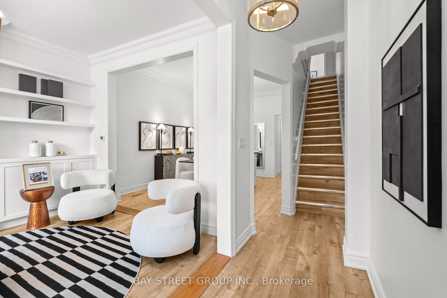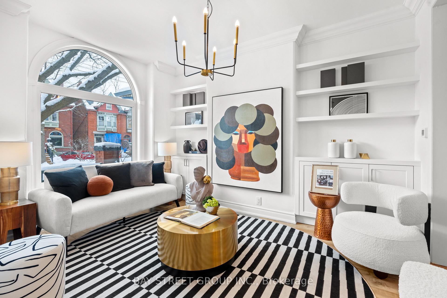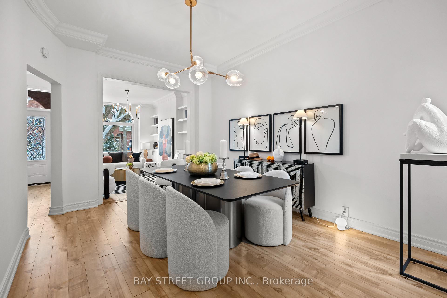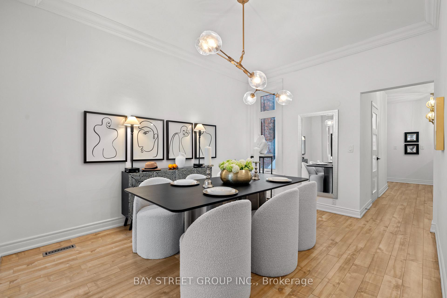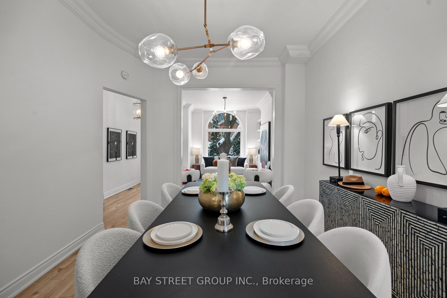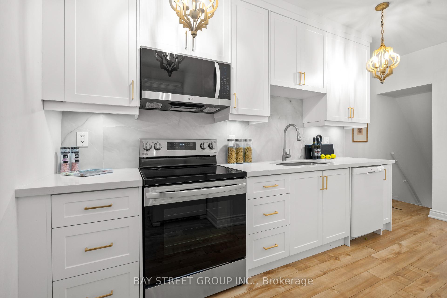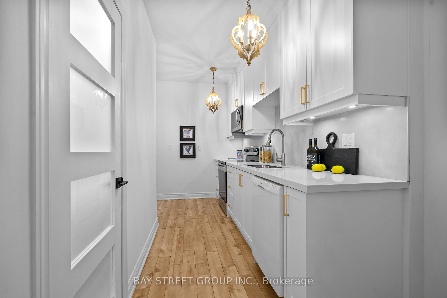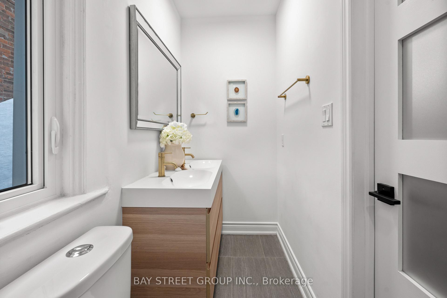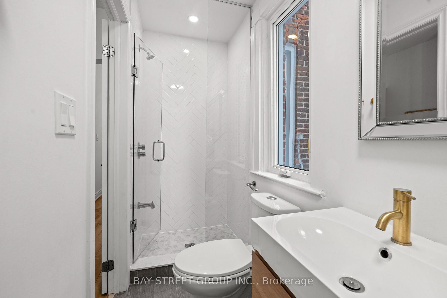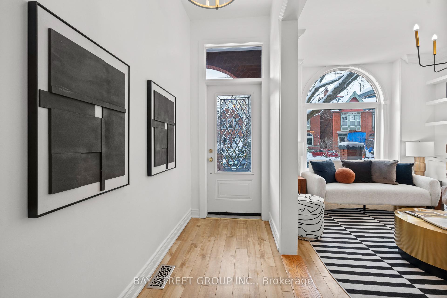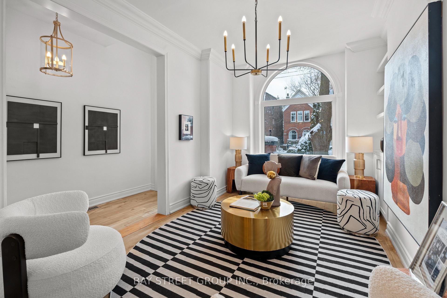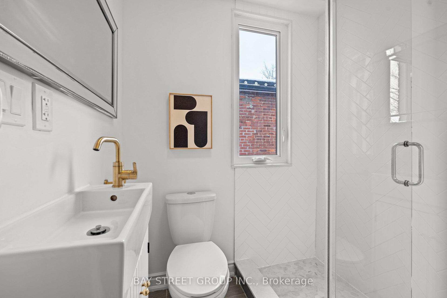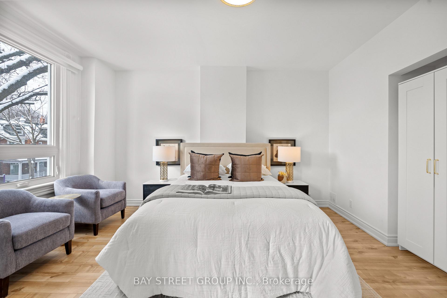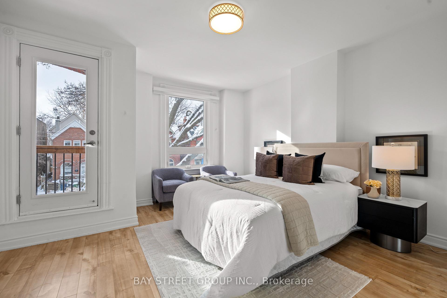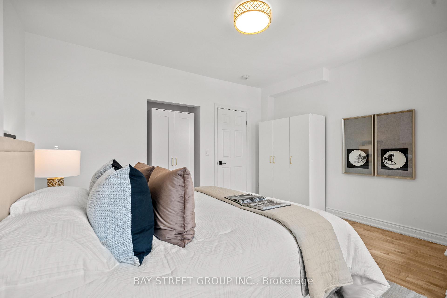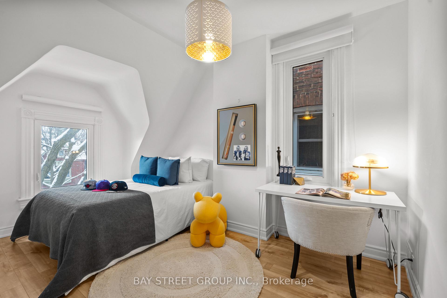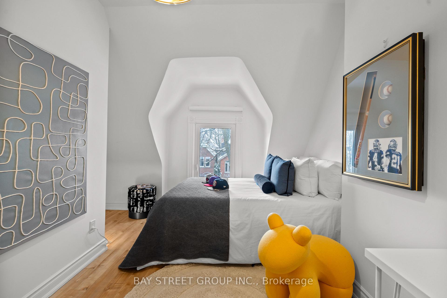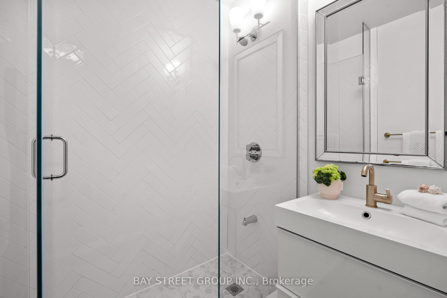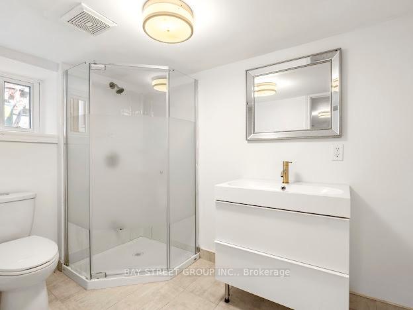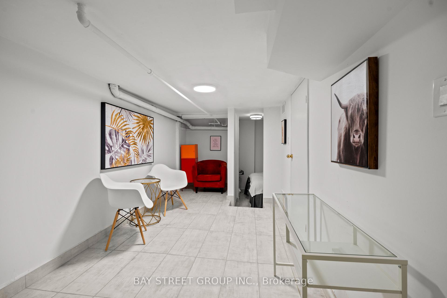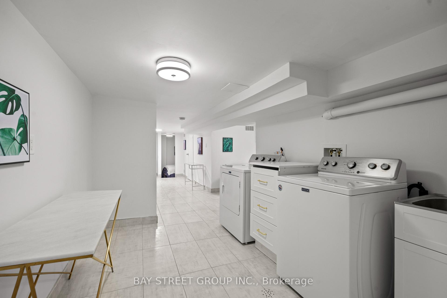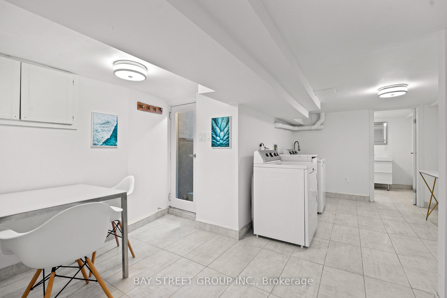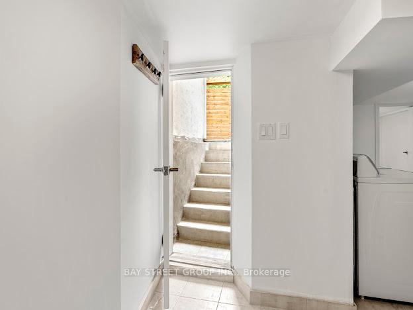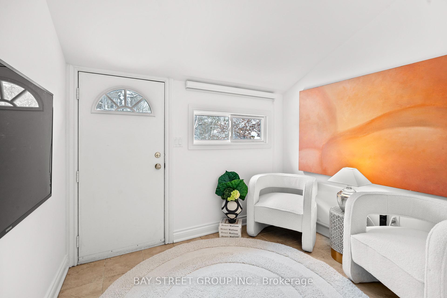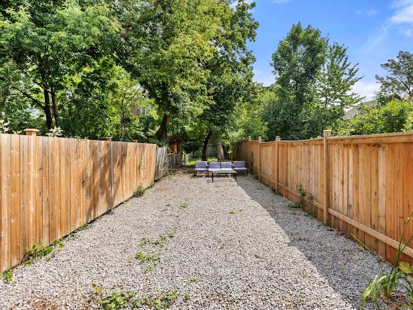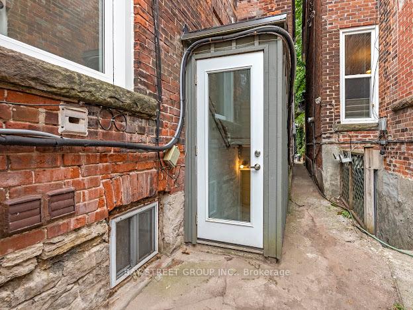$1,390,000
Available - For Sale
Listing ID: C12234666
165 Howland Aven , Toronto, M5R 3B7, Toronto
| Stunning Victorian Redbrick Home on Howland Avenue. Nestled on a tree - lined street, this Victorian redbrick mansion blends classic charm with modern luxury. In a prime Toronto neighborhood, its steps from top private schools (just 200m from Royal St George School), an exclusive club, and boutiques. Soaring ceilings and large windows fill the living room with natural light and green views. The brand - new 2025 front patio is perfect for sunlit coffee breaks. The homeowner - designed Japanese dry landscape backyard offers a tranquil escape. With a 173 - foot - deep lot, create a lounge, pool, or garden cottage. Custom evening lighting and flowers transform it into a romantic oasis. The third floor provides extra space for a home office or living area. The basement, with a separate entrance, is great for personal use or rental income. Street parking permits for 1 - 2 vehicles may be available. Fully renovated in 2019 and upgraded in 2024, the kitchen and patio enhancements elevate luxury. This is a rare chance to own a meticulously restored home where historic elegance meets contemporary sophistication. |
| Price | $1,390,000 |
| Taxes: | $7667.90 |
| Occupancy: | Vacant |
| Address: | 165 Howland Aven , Toronto, M5R 3B7, Toronto |
| Directions/Cross Streets: | Bloor St / Bathurst St |
| Rooms: | 10 |
| Rooms +: | 2 |
| Bedrooms: | 5 |
| Bedrooms +: | 0 |
| Family Room: | F |
| Basement: | Finished, Separate Ent |
| Level/Floor | Room | Length(ft) | Width(ft) | Descriptions | |
| Room 1 | Main | Living Ro | 14.1 | 13.78 | Laminate, Large Window, Overlooks Frontyard |
| Room 2 | Main | Dining Ro | 16.4 | 10.76 | Laminate, Open Concept, Combined w/Living |
| Room 3 | Main | Kitchen | 13.12 | 6 | Renovated, W/O To Garden, Backsplash |
| Room 4 | Main | Breakfast | 8.72 | 6.56 | Laminate, W/O To Garden |
| Room 5 | Main | Bathroom | 11.58 | 4 | Laminate, Double Sink, 4 Pc Bath |
| Room 6 | Second | Primary B | 13.61 | 11.25 | Laminate, Window, Balcony |
| Room 7 | Second | Bedroom 2 | 10.4 | 9.64 | Laminate, Window, 3 Pc Bath |
| Room 8 | Second | Bedroom 3 | 11.71 | 8.27 | Laminate, Window, 3 Pc Bath |
| Room 9 | Third | Bedroom 4 | 9.64 | 8.27 | Laminate, Window, 3 Pc Bath |
| Room 10 | Third | Bedroom 5 | 9.64 | 8.27 | Laminate, Window, 3 Pc Bath |
| Room 11 | Basement | Recreatio | 11.71 | 9.64 | Tile Floor, Open Concept, Walk-Out |
| Room 12 | Basement | Bathroom | 7.54 | 5.9 | Tile Floor, 3 Pc Bath |
| Washroom Type | No. of Pieces | Level |
| Washroom Type 1 | 4 | Ground |
| Washroom Type 2 | 3 | Second |
| Washroom Type 3 | 3 | Third |
| Washroom Type 4 | 3 | Basement |
| Washroom Type 5 | 0 | |
| Washroom Type 6 | 4 | Ground |
| Washroom Type 7 | 3 | Second |
| Washroom Type 8 | 3 | Third |
| Washroom Type 9 | 3 | Basement |
| Washroom Type 10 | 0 |
| Total Area: | 0.00 |
| Property Type: | Semi-Detached |
| Style: | 3-Storey |
| Exterior: | Brick |
| Garage Type: | None |
| (Parking/)Drive: | Street Onl |
| Drive Parking Spaces: | 0 |
| Park #1 | |
| Parking Type: | Street Onl |
| Park #2 | |
| Parking Type: | Street Onl |
| Park #3 | |
| Parking Type: | Lane |
| Pool: | None |
| Approximatly Square Footage: | 1500-2000 |
| CAC Included: | N |
| Water Included: | N |
| Cabel TV Included: | N |
| Common Elements Included: | N |
| Heat Included: | N |
| Parking Included: | N |
| Condo Tax Included: | N |
| Building Insurance Included: | N |
| Fireplace/Stove: | N |
| Heat Type: | Forced Air |
| Central Air Conditioning: | Central Air |
| Central Vac: | N |
| Laundry Level: | Syste |
| Ensuite Laundry: | F |
| Sewers: | Sewer |
| Utilities-Cable: | A |
| Utilities-Hydro: | A |
$
%
Years
This calculator is for demonstration purposes only. Always consult a professional
financial advisor before making personal financial decisions.
| Although the information displayed is believed to be accurate, no warranties or representations are made of any kind. |
| BAY STREET GROUP INC. |
|
|

Shawn Syed, AMP
Broker
Dir:
416-786-7848
Bus:
(416) 494-7653
Fax:
1 866 229 3159
| Book Showing | Email a Friend |
Jump To:
At a Glance:
| Type: | Freehold - Semi-Detached |
| Area: | Toronto |
| Municipality: | Toronto C02 |
| Neighbourhood: | Annex |
| Style: | 3-Storey |
| Tax: | $7,667.9 |
| Beds: | 5 |
| Baths: | 4 |
| Fireplace: | N |
| Pool: | None |
Locatin Map:
Payment Calculator:

