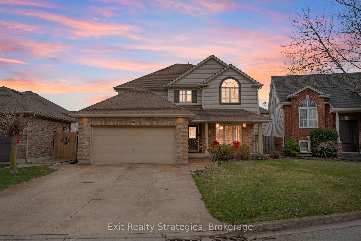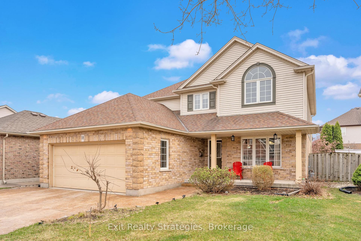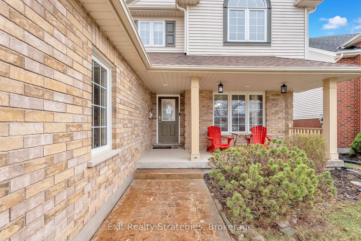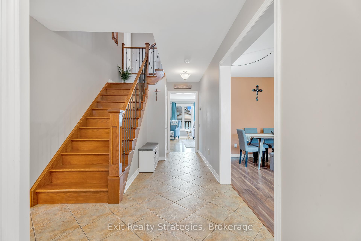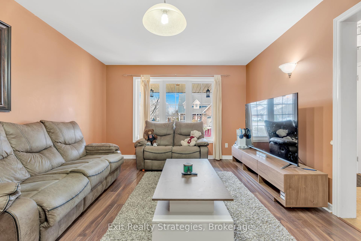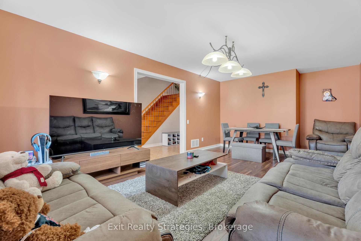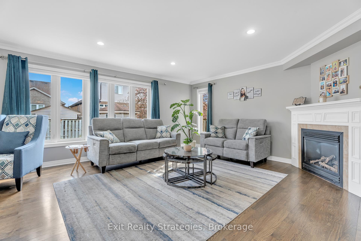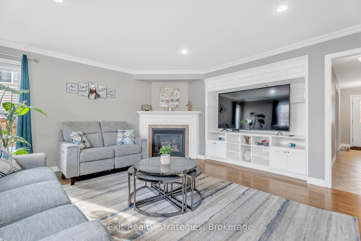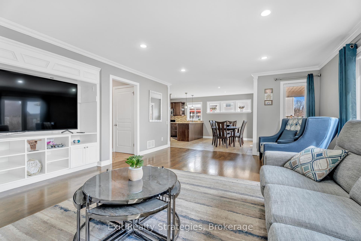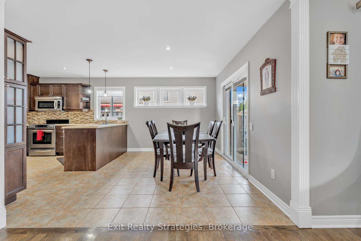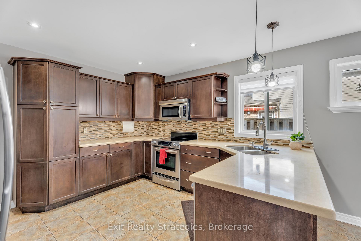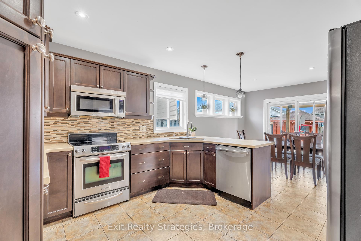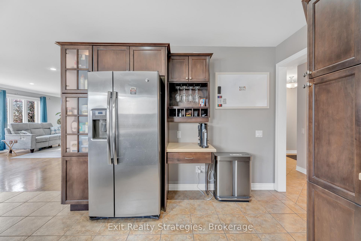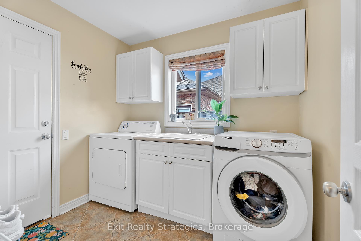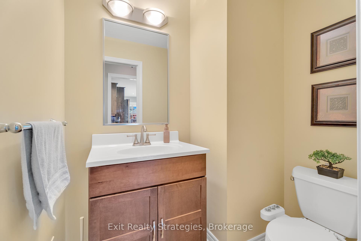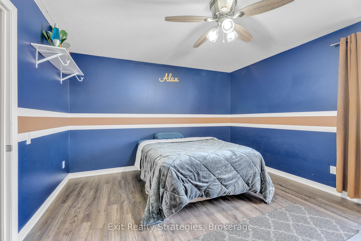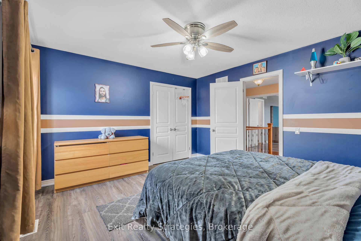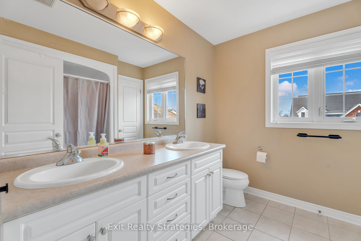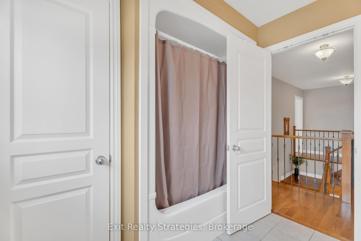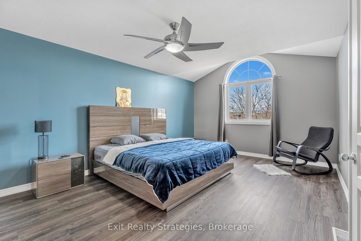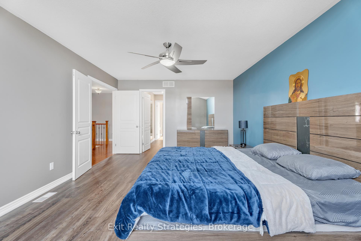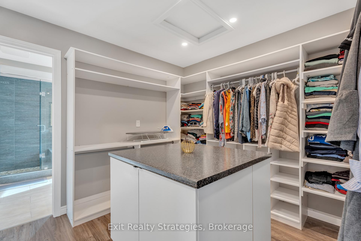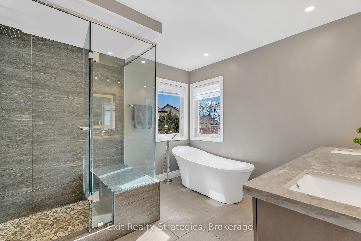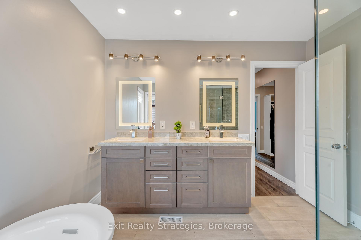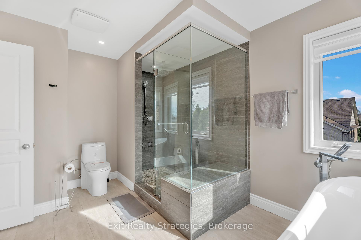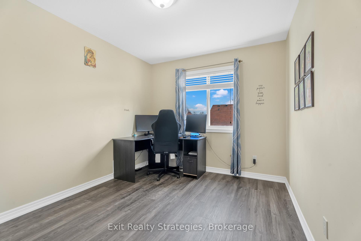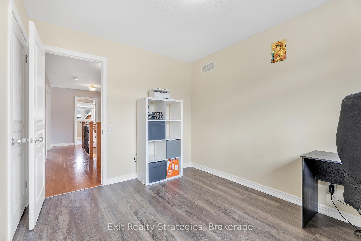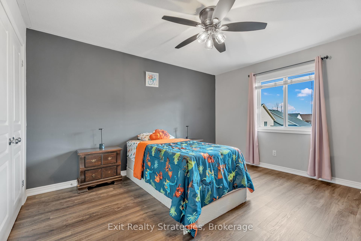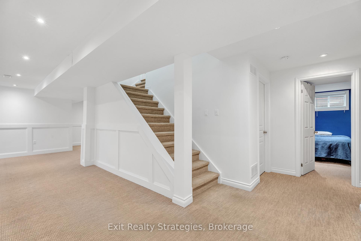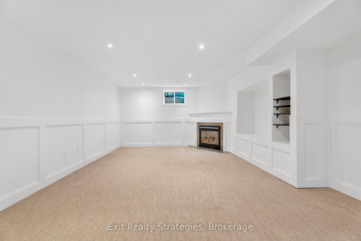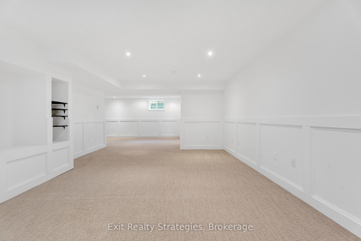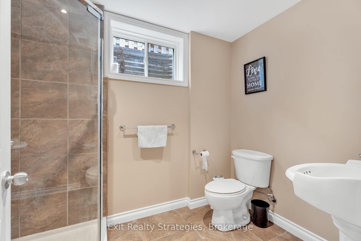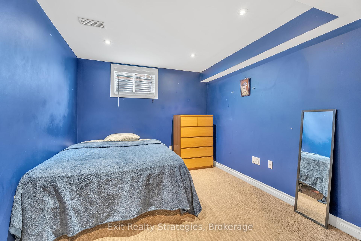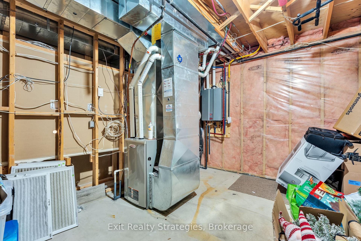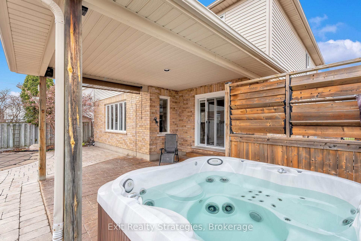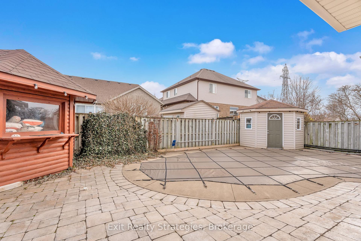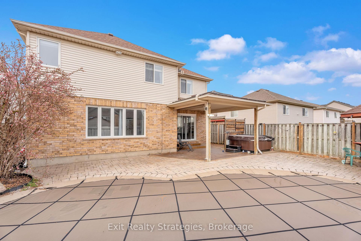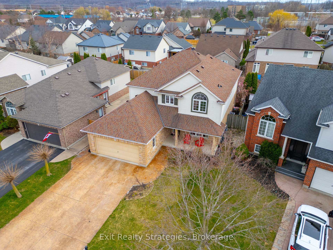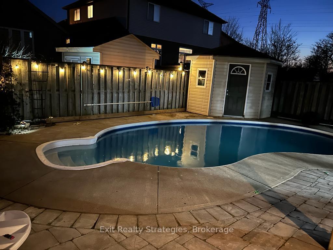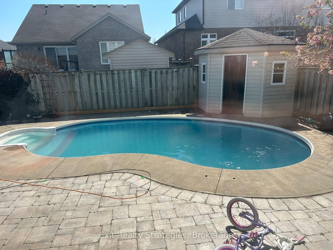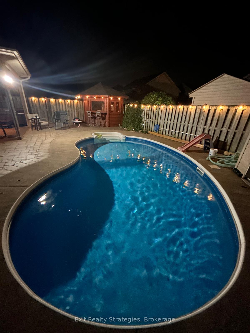$3,800
Available - For Rent
Listing ID: X12234665
18 Briarwood Driv , St. Catharines, L2S 4A7, Niagara
| Welcome to 18 Briarwood Drive your dream home nestled in the heart of Niagara's wine country! This beautifully appointed 3000+ sqft home offers 4+1 spacious bedrooms, 2.5+1 bathrooms, and a fully finished basement, perfectly designed for growing families or entertaining enthusiasts. Located in the highly sought-after VANSICKLE neighbourhood, just 5 minutes from the St. Catharines hospital, shopping, and dining, and less than 8 minutes from Brock University. Niagara College is only 15 minutes away, making this location as convenient as it is charming. Inside, youll find a seamless layout with a formal dining room, elegant living area, and an oversized family room that brings everyone together. The kitchen offers great flow and space for hosting dinners or morning coffees. Now lets talk about the walk-in closet... Its not just a closet, its a lifestyle. Were talking about a show-stopper, jaw-dropper, bring-a-chair-and-stay-awhile kind of closet. Its the walk-in that every couple dreams of and your friend joke about while secretly wanting one too. Whether its shoes, bags, or enough clothes to rotate for every wine tour in the region this closet says, Youve made it. The finished basement features a large rec room, extra bedroom, and a bathroom perfect for guests, in-laws, or teens who need their own space. Step outside to your very own backyard oasis: interlocked patio, in-ground pool, relaxing hot tub, outdoor cabana with bar seating, and a pool shed - this is where summer lives. All of this in a family-friendly, tree-lined neighbourhood just minutes from top schools, trails, and, of course, Niagara's world-class wineries. This is more than a home. This is your haven in wine country. Don't miss your chance to own 18 Briarwood Drive, where luxury meets lifestyle. |
| Price | $3,800 |
| Taxes: | $0.00 |
| Occupancy: | Vacant |
| Address: | 18 Briarwood Driv , St. Catharines, L2S 4A7, Niagara |
| Directions/Cross Streets: | Rykert St & Vansickle Rd |
| Rooms: | 13 |
| Rooms +: | 4 |
| Bedrooms: | 4 |
| Bedrooms +: | 1 |
| Family Room: | T |
| Basement: | Finished, Full |
| Furnished: | Furn |
| Level/Floor | Room | Length(ft) | Width(ft) | Descriptions | |
| Room 1 | Main | Foyer | 19.38 | 13.19 | |
| Room 2 | Main | Living Ro | 21.09 | 11.71 | |
| Room 3 | Main | Powder Ro | 6.3 | 4.79 | 2 Pc Bath |
| Room 4 | Main | Laundry | 7.12 | 8.4 | Access To Garage |
| Room 5 | Main | Kitchen | 14.3 | 10.99 | B/I Dishwasher |
| Room 6 | Main | Dining Ro | 14.69 | 9.12 | |
| Room 7 | Main | Family Ro | 20.4 | 21.09 | Fireplace |
| Room 8 | Basement | Recreatio | 32.8 | 35.59 | Fireplace |
| Room 9 | Basement | Bedroom 5 | 12.79 | 9.71 | |
| Room 10 | Basement | Bathroom | 6.49 | 9.71 | |
| Room 11 | Basement | Cold Room | 16.1 | 7.08 | |
| Room 12 | Basement | Utility R | 16.1 | 11.09 | |
| Room 13 | Second | Primary B | 11.71 | 16.73 | |
| Room 14 | Second | Other | 11.38 | 10.59 | Walk Through |
| Room 15 | Second | Bathroom | 13.12 | 10.59 | 5 Pc Ensuite |
| Washroom Type | No. of Pieces | Level |
| Washroom Type 1 | 2 | Main |
| Washroom Type 2 | 3 | Second |
| Washroom Type 3 | 3 | Basement |
| Washroom Type 4 | 5 | Second |
| Washroom Type 5 | 0 | |
| Washroom Type 6 | 2 | Main |
| Washroom Type 7 | 3 | Second |
| Washroom Type 8 | 3 | Basement |
| Washroom Type 9 | 5 | Second |
| Washroom Type 10 | 0 |
| Total Area: | 0.00 |
| Approximatly Age: | 16-30 |
| Property Type: | Detached |
| Style: | 2-Storey |
| Exterior: | Aluminum Siding, Brick Front |
| Garage Type: | Attached |
| (Parking/)Drive: | Private Do |
| Drive Parking Spaces: | 4 |
| Park #1 | |
| Parking Type: | Private Do |
| Park #2 | |
| Parking Type: | Private Do |
| Pool: | Inground |
| Laundry Access: | Ensuite, Laun |
| Approximatly Age: | 16-30 |
| Approximatly Square Footage: | 2000-2500 |
| CAC Included: | Y |
| Water Included: | Y |
| Cabel TV Included: | N |
| Common Elements Included: | N |
| Heat Included: | Y |
| Parking Included: | Y |
| Condo Tax Included: | N |
| Building Insurance Included: | N |
| Fireplace/Stove: | Y |
| Heat Type: | Forced Air |
| Central Air Conditioning: | Central Air |
| Central Vac: | N |
| Laundry Level: | Syste |
| Ensuite Laundry: | F |
| Sewers: | Sewer |
| Although the information displayed is believed to be accurate, no warranties or representations are made of any kind. |
| Exit Realty Strategies |
|
|

Shawn Syed, AMP
Broker
Dir:
416-786-7848
Bus:
(416) 494-7653
Fax:
1 866 229 3159
| Book Showing | Email a Friend |
Jump To:
At a Glance:
| Type: | Freehold - Detached |
| Area: | Niagara |
| Municipality: | St. Catharines |
| Neighbourhood: | 462 - Rykert/Vansickle |
| Style: | 2-Storey |
| Approximate Age: | 16-30 |
| Beds: | 4+1 |
| Baths: | 4 |
| Fireplace: | Y |
| Pool: | Inground |
Locatin Map:

