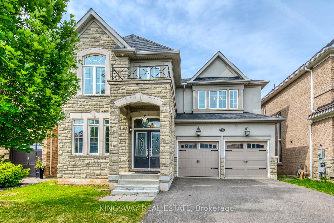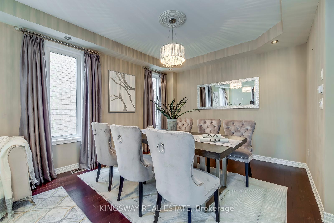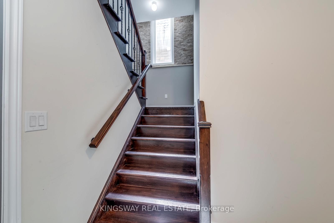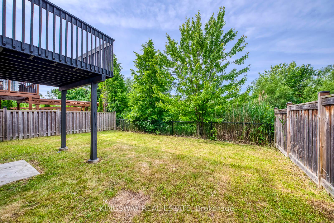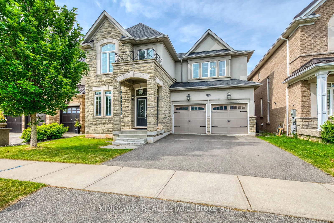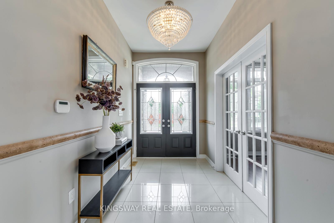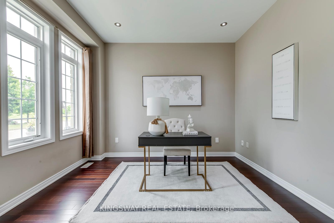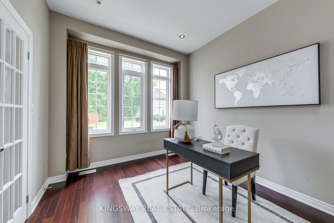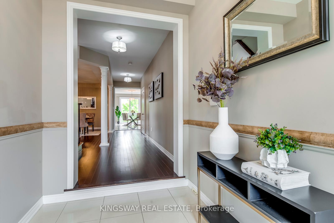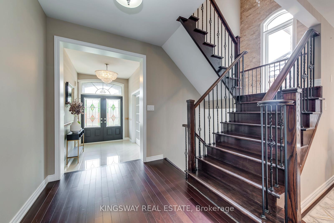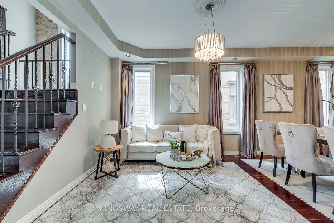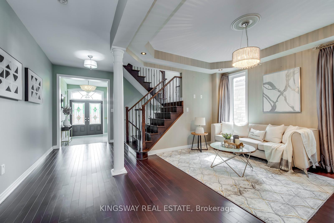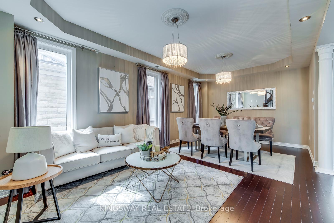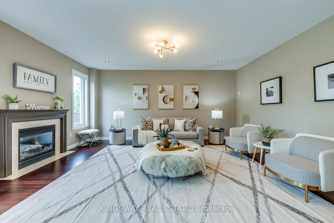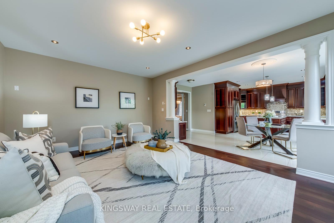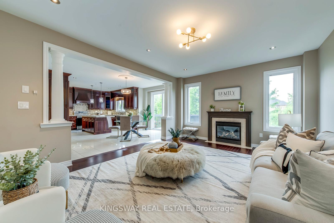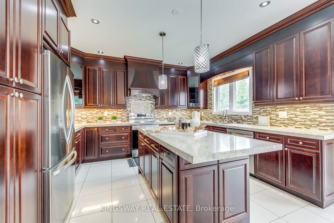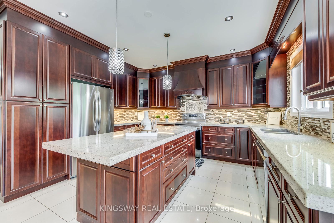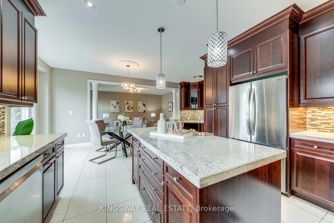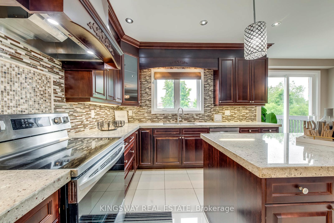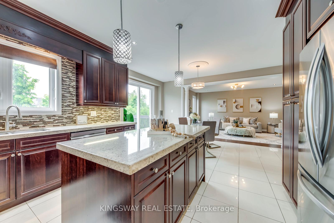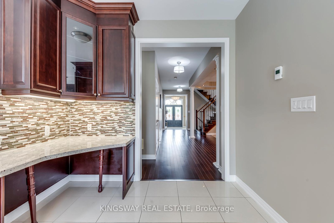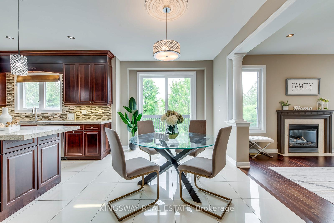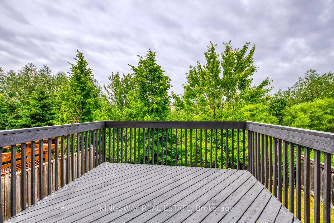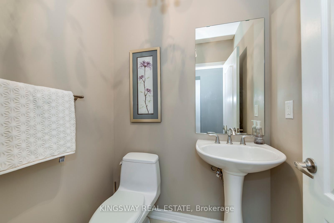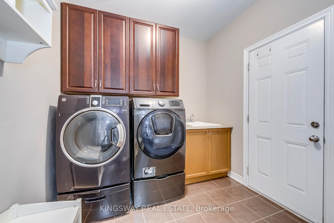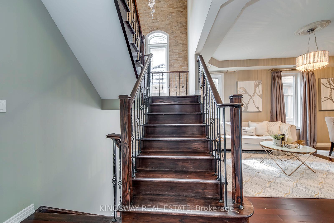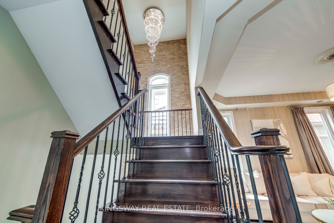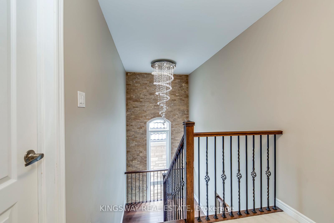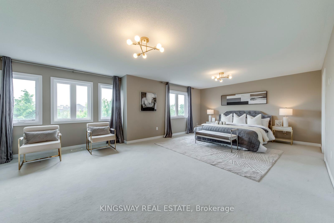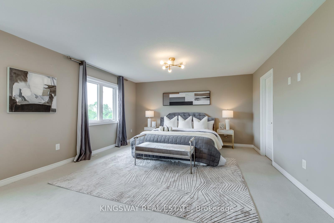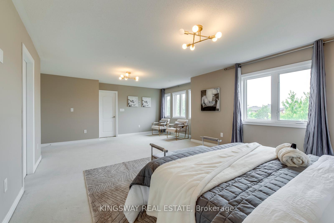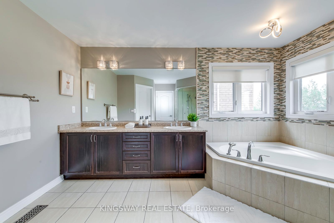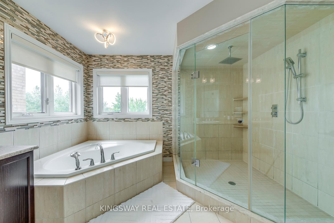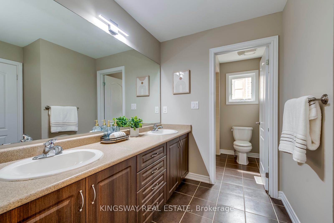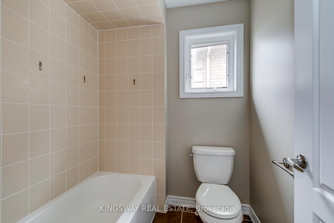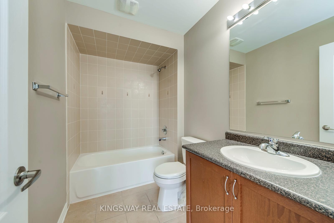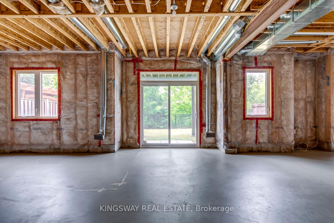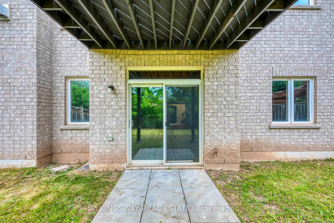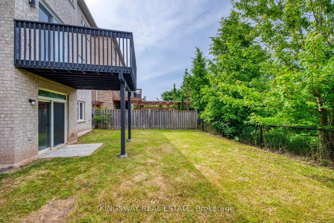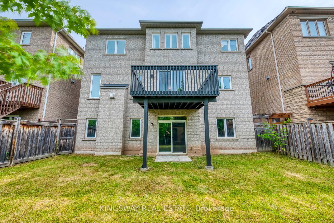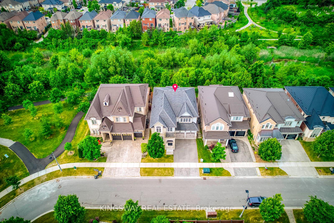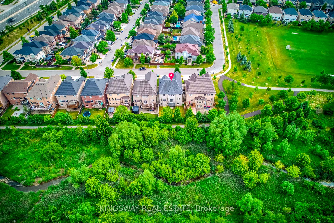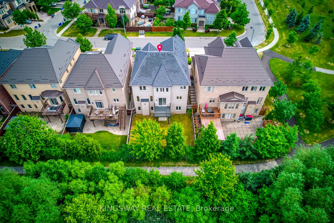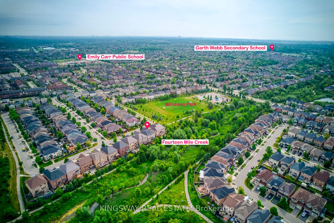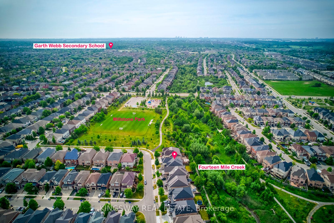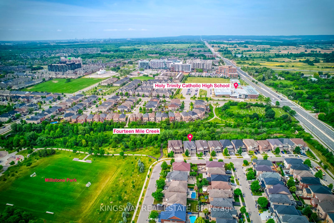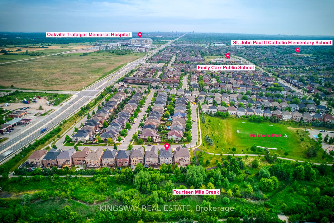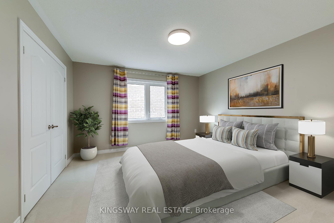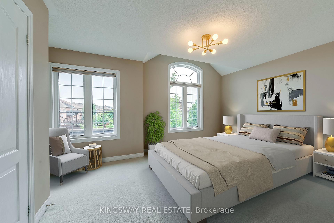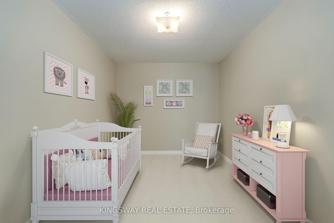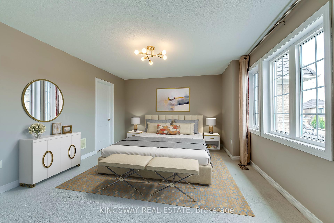$2,200,000
Available - For Sale
Listing ID: W12234663
2382 Millstone Driv , Oakville, L6M 0K6, Halton
| Stunning Executive Home with Walk-Out Basement on Premium Ravine Lot in Prestigious Westmount**Welcome to your dream home-3574 sqft of beautifully upgraded living space (as per MPAC), situated on a premium ravine lot with no neighbours behind, in one of Oakville's most sought-after neighbourhoods**This meticulously maintained home offers everything a growing or multi-generational family could need:9-ft ceilings throughout main level**Main floor home office ideal for remote work** Large eat-in kitchen with center island and ravine views**Bright, cozy family room perfect for gatherings**Bonus nursery/den on upper level**Freshly painted interior-move-in ready**Walk-out basement-completely above ground, offering tons of potential (in-law suite, income property, or additional living space)**Enjoy total privacy with no rear neighbours, backing directly onto a tranquil ravine**Walk out to your deck and soak in the peace of your natural surroundings**Next to Millstone Park, with a soccer field just steps away-perfect for families with kids**Walk to public, Catholic, and French immersion schools**Minutes to Oakville Trafalgar Hospital, shopping, highways, and every essential amenity**This home combines the best of indoor comfort with outdoor serenity and neighborhood convenience**Whether you are relaxing on your deck, hosting guests, or taking a stroll to the nearby park, this is a lifestyle upgrade you don't want to miss**Book your private showing today**this rare ravine-lot gem won't last! |
| Price | $2,200,000 |
| Taxes: | $9748.50 |
| Occupancy: | Vacant |
| Address: | 2382 Millstone Driv , Oakville, L6M 0K6, Halton |
| Directions/Cross Streets: | Dundas & Postmaster |
| Rooms: | 12 |
| Bedrooms: | 5 |
| Bedrooms +: | 0 |
| Family Room: | T |
| Basement: | Full, Walk-Out |
| Level/Floor | Room | Length(ft) | Width(ft) | Descriptions | |
| Room 1 | Main | Library | 10 | 12 | Hardwood Floor, French Doors, Overlooks Frontyard |
| Room 2 | Main | Living Ro | 12 | 21.16 | Hardwood Floor, Combined w/Dining, Pot Lights |
| Room 3 | Main | Dining Ro | 12 | 21.16 | Hardwood Floor, Combined w/Living, Pot Lights |
| Room 4 | Main | Kitchen | 10 | 12.99 | Granite Floor, Centre Island, Backsplash |
| Room 5 | Main | Breakfast | 11.51 | 16.99 | Granite Floor, W/O To Deck, Overlooks Ravine |
| Room 6 | Main | Family Ro | 13.84 | 18.24 | Hardwood Floor, Gas Fireplace, Pot Lights |
| Room 7 | Second | Primary B | 24.17 | 13.97 | Broadloom, His and Hers Closets, 5 Pc Ensuite |
| Room 8 | Second | Bedroom 2 | 14.99 | 11.32 | Broadloom, 4 Pc Ensuite, Large Window |
| Room 9 | Second | Bedroom 3 | 14.66 | 12.17 | Broadloom, Cathedral Ceiling(s), Large Window |
| Room 10 | Second | Bedroom 4 | 13.32 | 12.17 | Broadloom, Semi Ensuite, Closet |
| Room 11 | Second | Nursery | 10.17 | 8.99 | Broadloom |
| Room 12 | Main | Laundry | 8.3 | 10.82 | Ceramic Floor, Laundry Sink |
| Washroom Type | No. of Pieces | Level |
| Washroom Type 1 | 2 | Main |
| Washroom Type 2 | 5 | Second |
| Washroom Type 3 | 4 | Second |
| Washroom Type 4 | 4 | Second |
| Washroom Type 5 | 0 | |
| Washroom Type 6 | 2 | Main |
| Washroom Type 7 | 5 | Second |
| Washroom Type 8 | 4 | Second |
| Washroom Type 9 | 4 | Second |
| Washroom Type 10 | 0 |
| Total Area: | 0.00 |
| Property Type: | Detached |
| Style: | 2-Storey |
| Exterior: | Stone, Stucco (Plaster) |
| Garage Type: | Built-In |
| (Parking/)Drive: | Private Do |
| Drive Parking Spaces: | 2 |
| Park #1 | |
| Parking Type: | Private Do |
| Park #2 | |
| Parking Type: | Private Do |
| Pool: | None |
| Approximatly Square Footage: | 3500-5000 |
| CAC Included: | N |
| Water Included: | N |
| Cabel TV Included: | N |
| Common Elements Included: | N |
| Heat Included: | N |
| Parking Included: | N |
| Condo Tax Included: | N |
| Building Insurance Included: | N |
| Fireplace/Stove: | Y |
| Heat Type: | Forced Air |
| Central Air Conditioning: | Central Air |
| Central Vac: | N |
| Laundry Level: | Syste |
| Ensuite Laundry: | F |
| Sewers: | Sewer |
$
%
Years
This calculator is for demonstration purposes only. Always consult a professional
financial advisor before making personal financial decisions.
| Although the information displayed is believed to be accurate, no warranties or representations are made of any kind. |
| KINGSWAY REAL ESTATE |
|
|

Shawn Syed, AMP
Broker
Dir:
416-786-7848
Bus:
(416) 494-7653
Fax:
1 866 229 3159
| Virtual Tour | Book Showing | Email a Friend |
Jump To:
At a Glance:
| Type: | Freehold - Detached |
| Area: | Halton |
| Municipality: | Oakville |
| Neighbourhood: | 1019 - WM Westmount |
| Style: | 2-Storey |
| Tax: | $9,748.5 |
| Beds: | 5 |
| Baths: | 4 |
| Fireplace: | Y |
| Pool: | None |
Locatin Map:
Payment Calculator:

