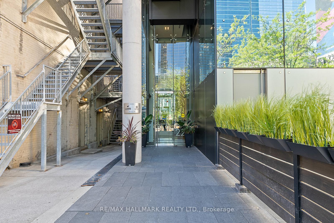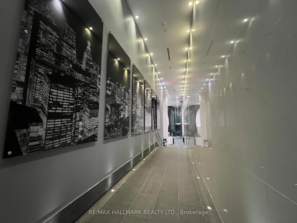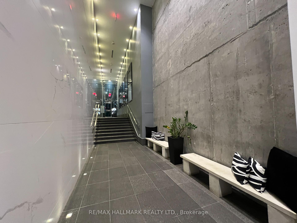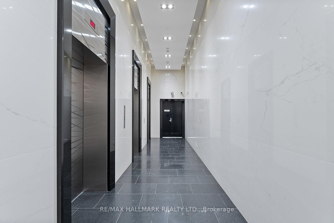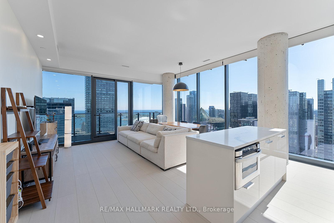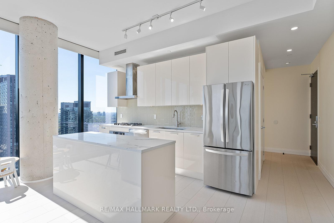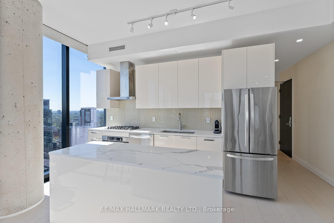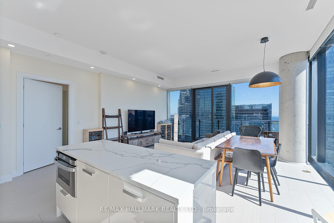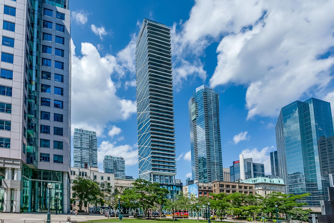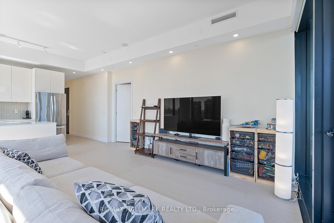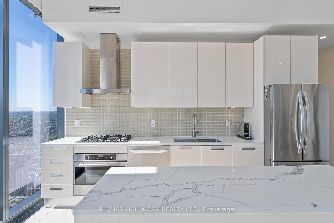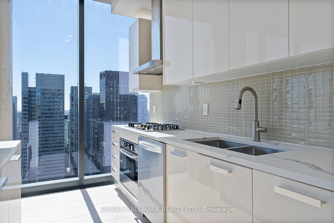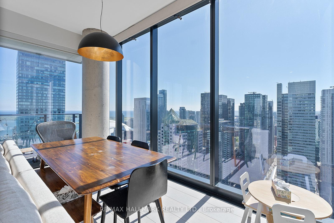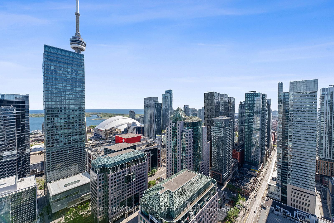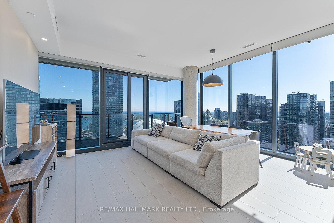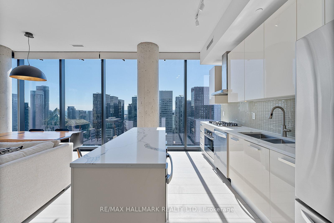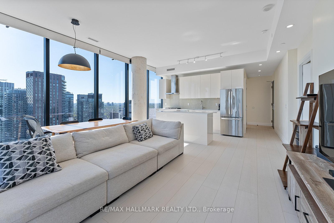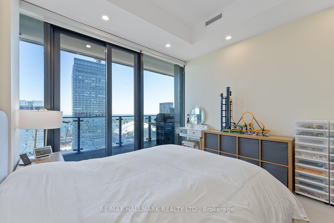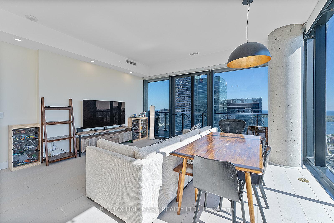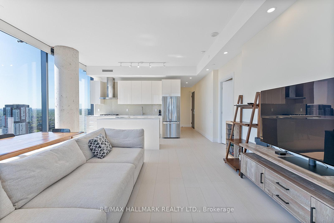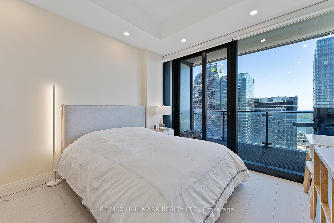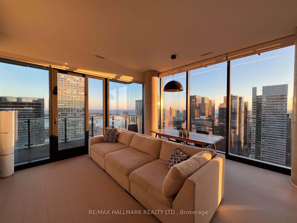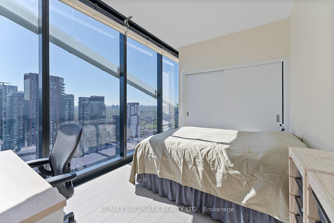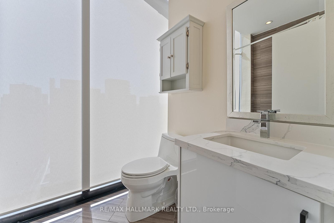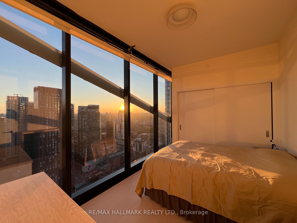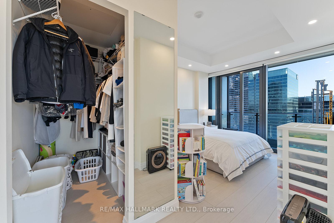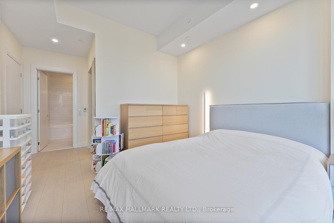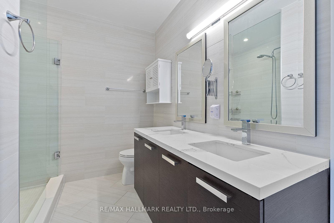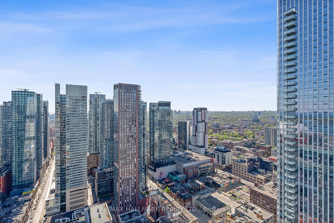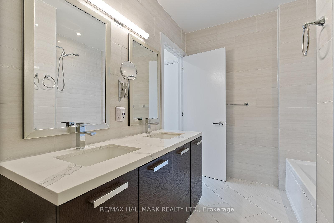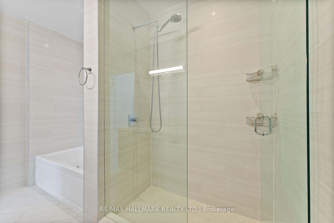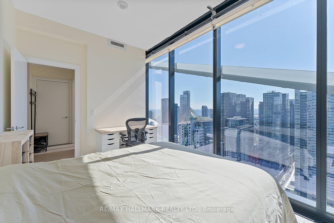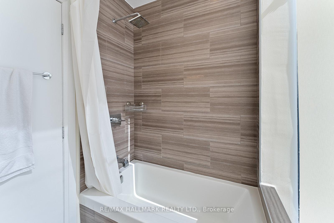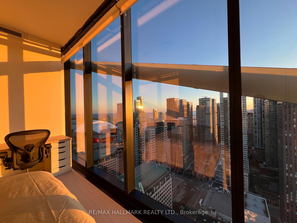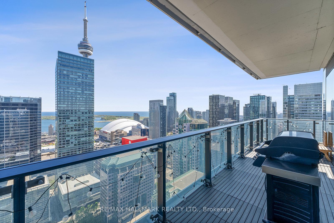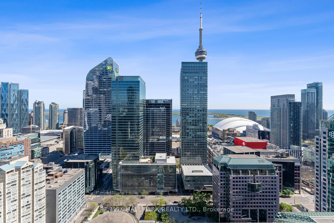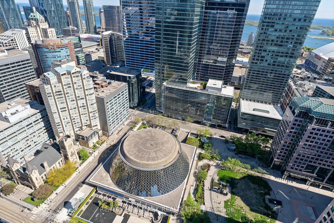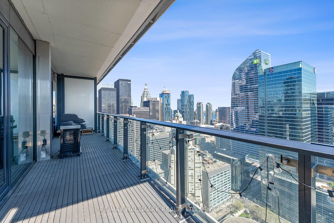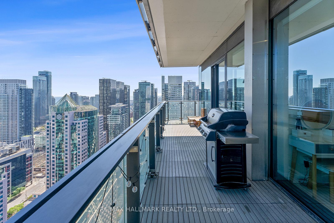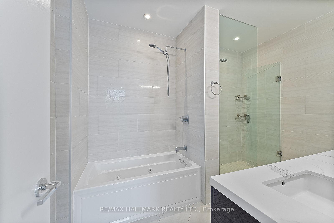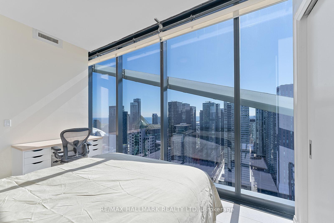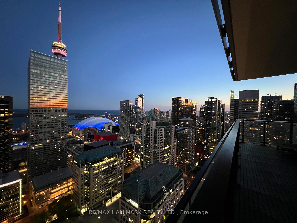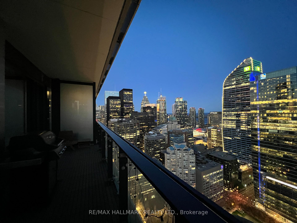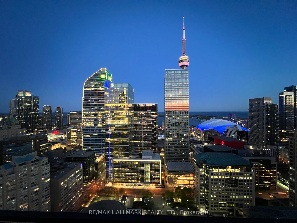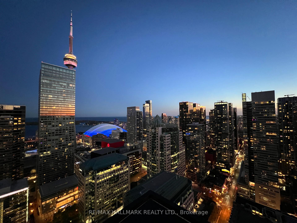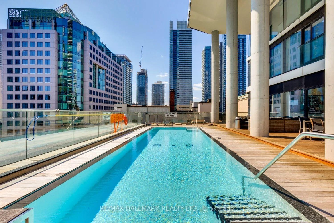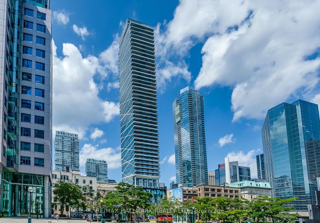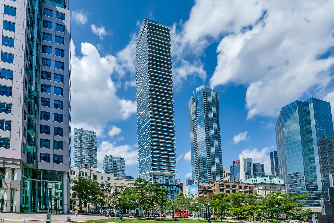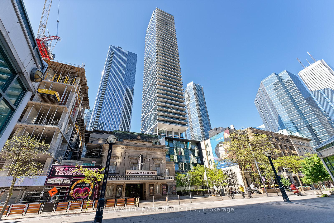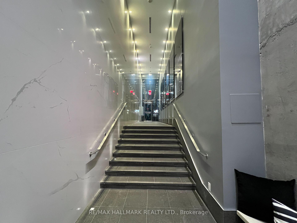$1,425,000
Available - For Sale
Listing ID: C12161224
224 King Stre West , Toronto, M5H 0A6, Toronto
| The Most Sophisticated Condo Tower Downtown Toronto Is, Theatre Park. This 2 Bedroom, 2 Bathroom Suite With Parking And Locker Is Perfect. Captivating Views Of The Lake, Skyline, CN Tower, Scotiabank Arena, The Financial District And Rogers Centre. Open Concept Floor Plan With 1352sqft Of Living Space, 10ft Floor To Ceiling Windows Throughout For An Abundance Of Natural Light. Fully Upgraded Kitchen With Top Of The Line Appliances, Double Sink, Island, Built-in Gas Stove Top, Oven, Microwave And New Countertops. Large Living Room/Dining Room With New Flooring, Paint, Internet Connected Motorized Blinds And Sliding Glass Door To Your Massive 207sqft Southwest Facing Open Balcony. Balcony Has Luxurious Floor Tiles, A Gas BBQ And Endless Sunsets. Spacious Primary Bedroom Holds A 5 Piece Ensuite Bath With New Fixtures, Heated Floors And A Walk-in Closet. Great 2nd Bedroom With Lots Of Space, Full West Views And Easy Access To 2nd Full Bath, Also With Heated Flooring. Suite Offers An Upgraded Double Door In-suite Laundry For Extra Storage. Building Amenities Include: Roof Top Deck, Outdoor Pool, Fully Equipped Gym, 24hr Concierge, Party/Meeting Room And A Relaxing Terrace. Absolutely Incredible Location, Seconds To The Royal Alexandra Theatre, Roy Thomson Hall, Arenas, Convention Centre, The Financial Core, Dining, Shopping, TTC, Major Highways, 5 Star Hotels, Walking/Running Trails, Parks, The PATH And Union Station. |
| Price | $1,425,000 |
| Taxes: | $5758.00 |
| Occupancy: | Owner |
| Address: | 224 King Stre West , Toronto, M5H 0A6, Toronto |
| Postal Code: | M5H 0A6 |
| Province/State: | Toronto |
| Directions/Cross Streets: | King St And University Ave |
| Level/Floor | Room | Length(ft) | Width(ft) | Descriptions | |
| Room 1 | Main | Foyer | 5.9 | 5.9 | |
| Room 2 | Main | Living Ro | 17.19 | 20.66 | |
| Room 3 | Main | Dining Ro | 17.19 | 20.66 | |
| Room 4 | Main | Kitchen | 17.19 | 20.66 | |
| Room 5 | Main | Primary B | 10.1 | 11.09 | |
| Room 6 | Main | Bedroom 2 | 9.09 | 9.58 |
| Washroom Type | No. of Pieces | Level |
| Washroom Type 1 | 5 | Main |
| Washroom Type 2 | 4 | Main |
| Washroom Type 3 | 0 | |
| Washroom Type 4 | 0 | |
| Washroom Type 5 | 0 | |
| Washroom Type 6 | 5 | Main |
| Washroom Type 7 | 4 | Main |
| Washroom Type 8 | 0 | |
| Washroom Type 9 | 0 | |
| Washroom Type 10 | 0 |
| Total Area: | 0.00 |
| Approximatly Age: | 6-10 |
| Sprinklers: | Conc |
| Washrooms: | 2 |
| Heat Type: | Heat Pump |
| Central Air Conditioning: | Central Air |
$
%
Years
This calculator is for demonstration purposes only. Always consult a professional
financial advisor before making personal financial decisions.
| Although the information displayed is believed to be accurate, no warranties or representations are made of any kind. |
| RE/MAX HALLMARK REALTY LTD. |
|
|

Shawn Syed, AMP
Broker
Dir:
416-786-7848
Bus:
(416) 494-7653
Fax:
1 866 229 3159
| Book Showing | Email a Friend |
Jump To:
At a Glance:
| Type: | Com - Condo Apartment |
| Area: | Toronto |
| Municipality: | Toronto C01 |
| Neighbourhood: | Waterfront Communities C1 |
| Style: | Apartment |
| Approximate Age: | 6-10 |
| Tax: | $5,758 |
| Maintenance Fee: | $1,131.95 |
| Beds: | 2 |
| Baths: | 2 |
| Fireplace: | N |
Locatin Map:
Payment Calculator:

