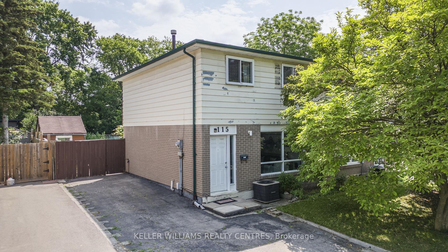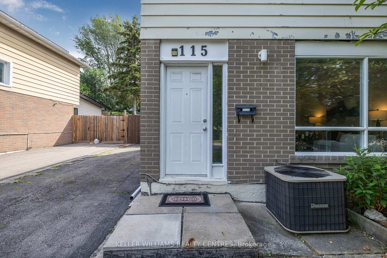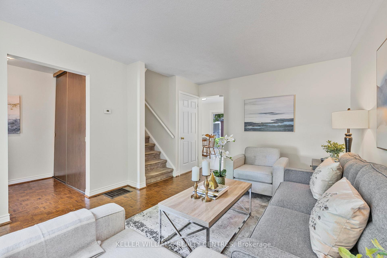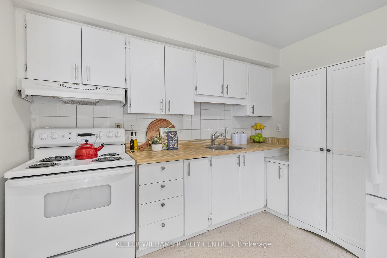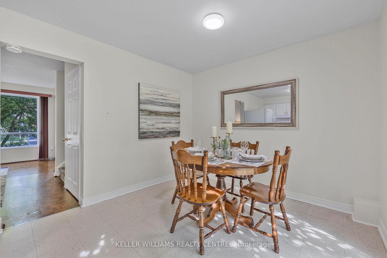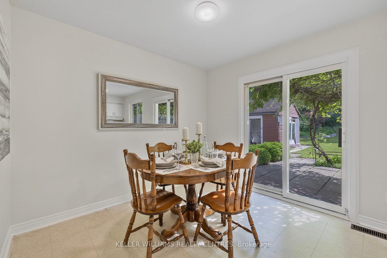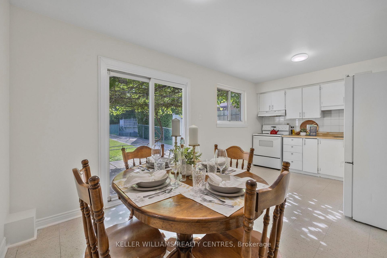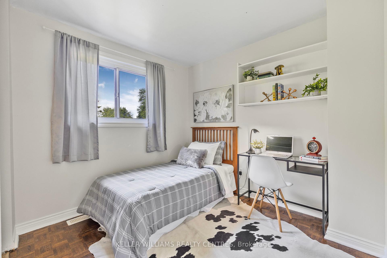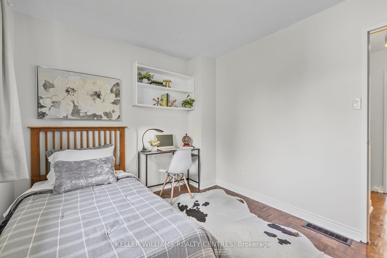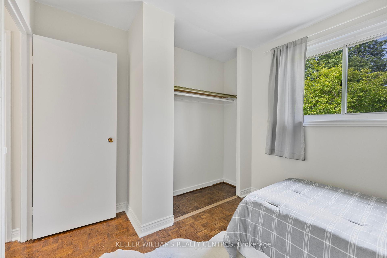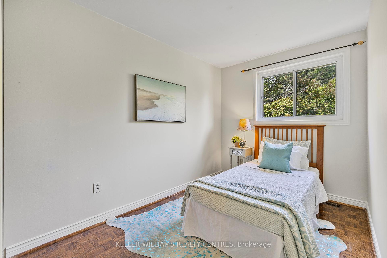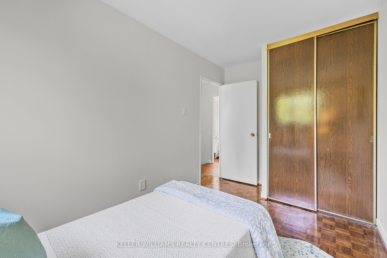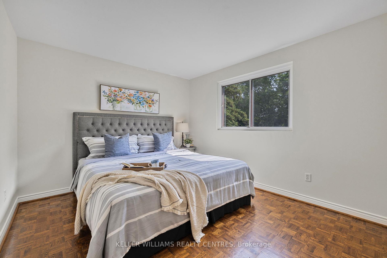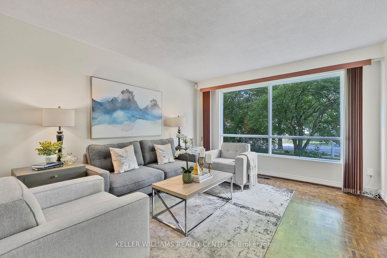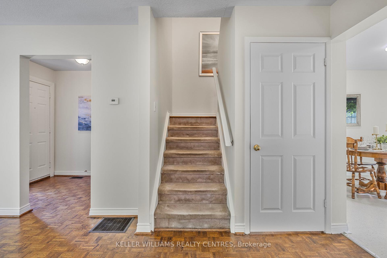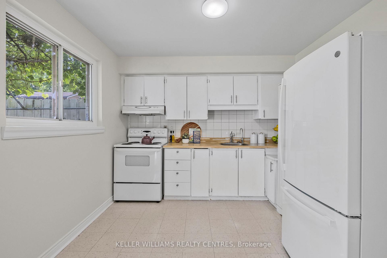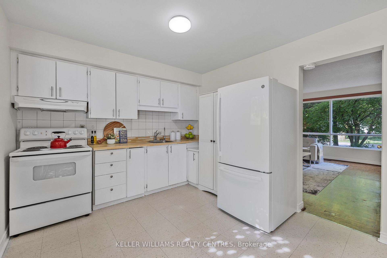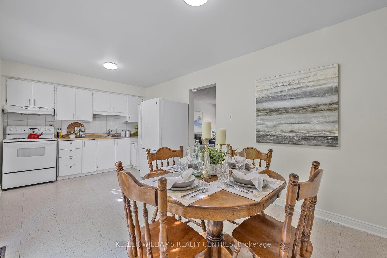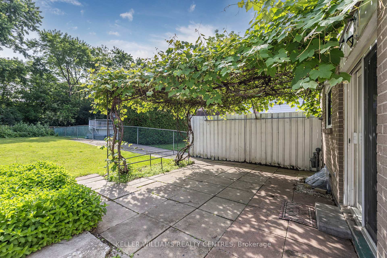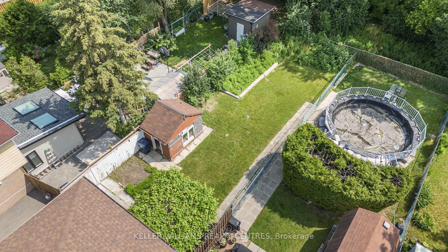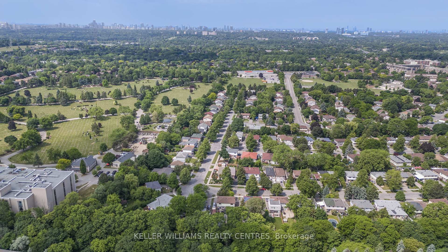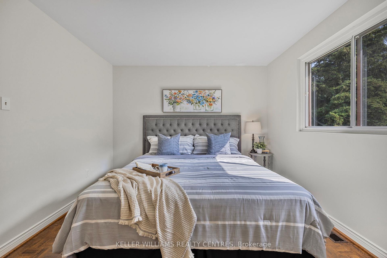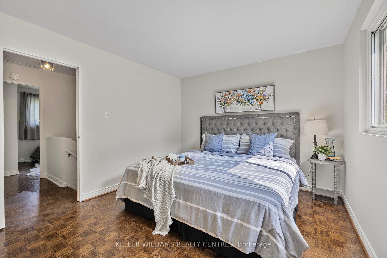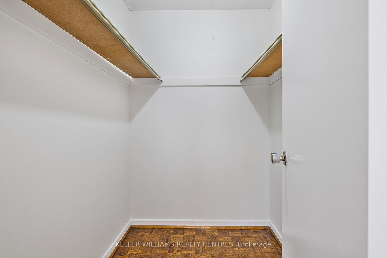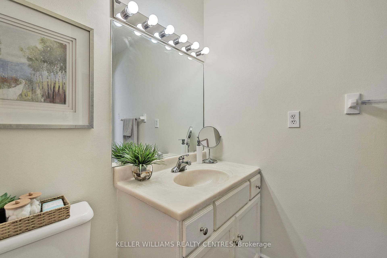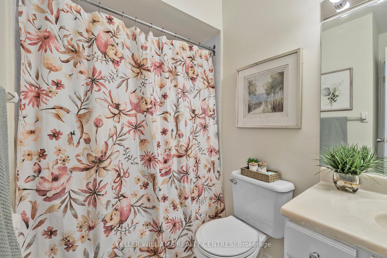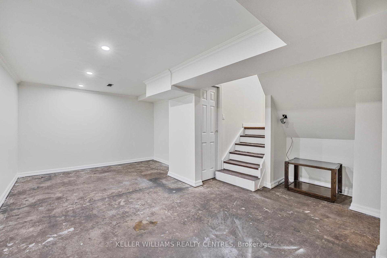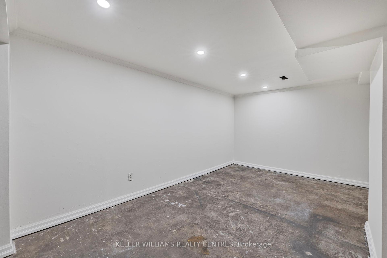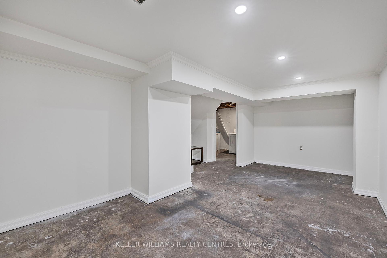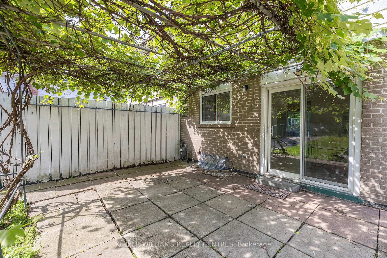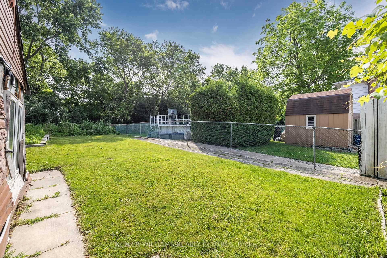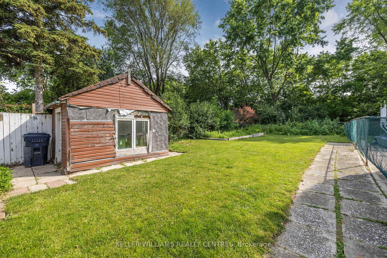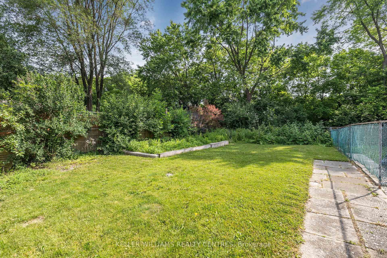$819,000
Available - For Sale
Listing ID: C12234640
115 Hollyberry Trai , Toronto, M2H 2P2, Toronto
| Welcome to 115 Hollyberry Trail, a charming family home nestled in the heart of Hillcrest Village, North York. This home backs directly onto green space with no neighbours behind, offering rare privacy and a peaceful natural setting right in the city.The home features three bedrooms, one bathrooms, a bright and spacious living area, and a partially finished basement perfect for a family room, home office or additional bedroom. The deep backyard is ideal for relaxing, gardening or entertaining in seclusion. Located in a top-rated school district of Arbor Glen, Highland Middle, and A.Y. Jackson Secondary, this home is perfect for families. Commuters will appreciate quick access to the TTC, 404, and DVP, while Fairview Mall, parks, and everyday amenities are just minutes away.Whether you're looking to move in, update to your taste, or invest in a prime North York location, 115 Hollyberry Trail offers comfort, potential, and unbeatable surroundings. Don't miss this one! |
| Price | $819,000 |
| Taxes: | $3963.00 |
| Assessment Year: | 2024 |
| Occupancy: | Vacant |
| Address: | 115 Hollyberry Trai , Toronto, M2H 2P2, Toronto |
| Directions/Cross Streets: | Don Mills and Steeles |
| Rooms: | 6 |
| Rooms +: | 1 |
| Bedrooms: | 3 |
| Bedrooms +: | 0 |
| Family Room: | F |
| Basement: | Partially Fi |
| Level/Floor | Room | Length(ft) | Width(ft) | Descriptions | |
| Room 1 | Main | Living Ro | 15.42 | 11.81 | Hardwood Floor |
| Room 2 | Main | Kitchen | 10.5 | 9.84 | Combined w/Kitchen |
| Room 3 | Main | Breakfast | 6.56 | 7.54 | W/O To Patio |
| Room 4 | Second | Primary B | 13.12 | 10.82 | Hardwood Floor, Walk-In Closet(s) |
| Room 5 | Second | Bedroom 2 | 12.79 | 7.54 | Hardwood Floor, Double Closet |
| Room 6 | Second | Bedroom 3 | 9.18 | 8.86 | Hardwood Floor, Double Closet |
| Room 7 | Basement | Great Roo | 19.68 | 10.5 | Pot Lights |
| Washroom Type | No. of Pieces | Level |
| Washroom Type 1 | 4 | Second |
| Washroom Type 2 | 0 | |
| Washroom Type 3 | 0 | |
| Washroom Type 4 | 0 | |
| Washroom Type 5 | 0 | |
| Washroom Type 6 | 4 | Second |
| Washroom Type 7 | 0 | |
| Washroom Type 8 | 0 | |
| Washroom Type 9 | 0 | |
| Washroom Type 10 | 0 |
| Total Area: | 0.00 |
| Property Type: | Semi-Detached |
| Style: | 2-Storey |
| Exterior: | Brick, Aluminum Siding |
| Garage Type: | None |
| (Parking/)Drive: | Private Do |
| Drive Parking Spaces: | 3 |
| Park #1 | |
| Parking Type: | Private Do |
| Park #2 | |
| Parking Type: | Private Do |
| Pool: | None |
| Approximatly Square Footage: | 700-1100 |
| Property Features: | Fenced Yard, Greenbelt/Conserva |
| CAC Included: | N |
| Water Included: | N |
| Cabel TV Included: | N |
| Common Elements Included: | N |
| Heat Included: | N |
| Parking Included: | N |
| Condo Tax Included: | N |
| Building Insurance Included: | N |
| Fireplace/Stove: | N |
| Heat Type: | Forced Air |
| Central Air Conditioning: | Central Air |
| Central Vac: | N |
| Laundry Level: | Syste |
| Ensuite Laundry: | F |
| Sewers: | Sewer |
$
%
Years
This calculator is for demonstration purposes only. Always consult a professional
financial advisor before making personal financial decisions.
| Although the information displayed is believed to be accurate, no warranties or representations are made of any kind. |
| KELLER WILLIAMS REALTY CENTRES |
|
|

Shawn Syed, AMP
Broker
Dir:
416-786-7848
Bus:
(416) 494-7653
Fax:
1 866 229 3159
| Virtual Tour | Book Showing | Email a Friend |
Jump To:
At a Glance:
| Type: | Freehold - Semi-Detached |
| Area: | Toronto |
| Municipality: | Toronto C15 |
| Neighbourhood: | Hillcrest Village |
| Style: | 2-Storey |
| Tax: | $3,963 |
| Beds: | 3 |
| Baths: | 1 |
| Fireplace: | N |
| Pool: | None |
Locatin Map:
Payment Calculator:

