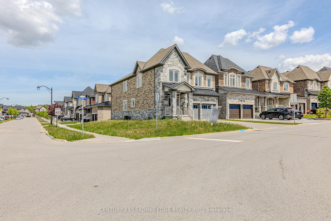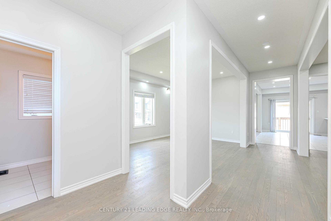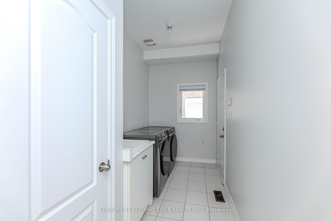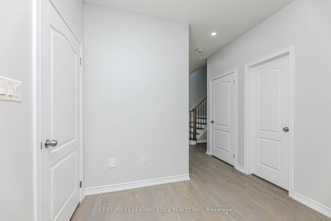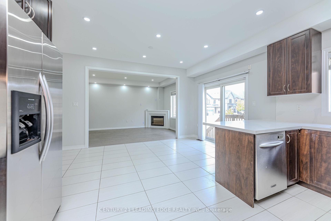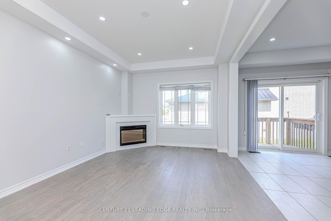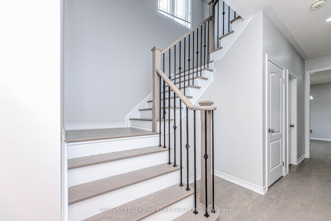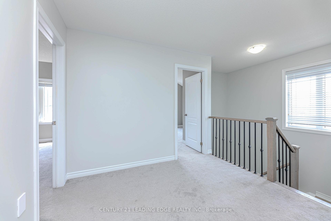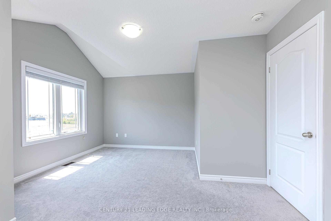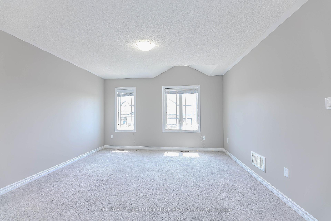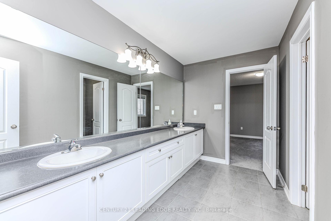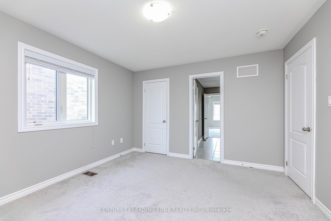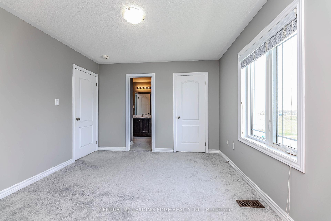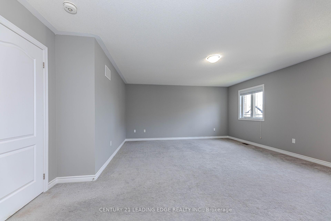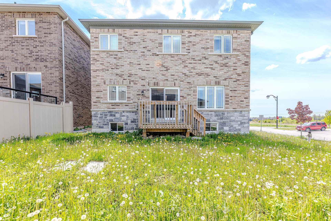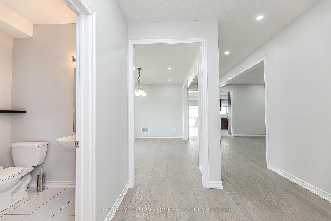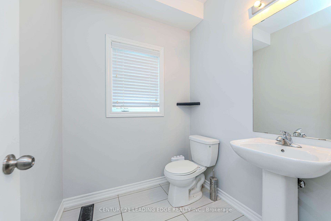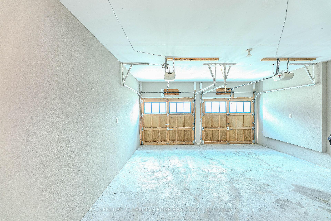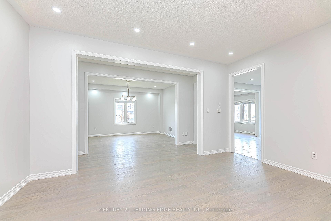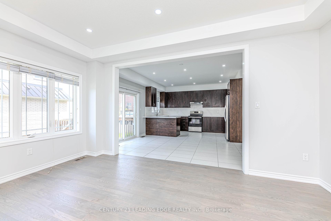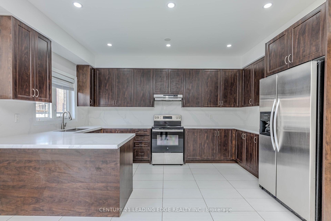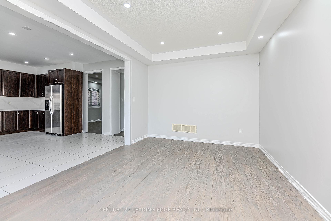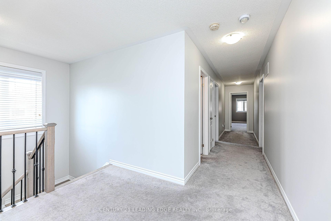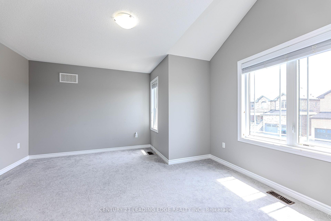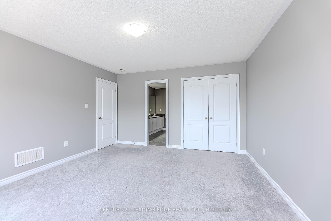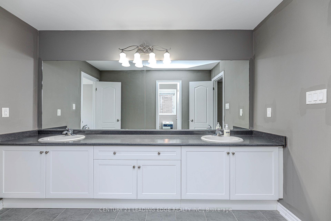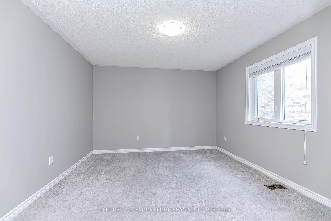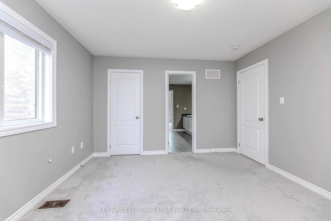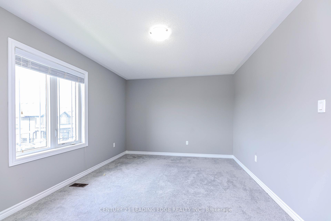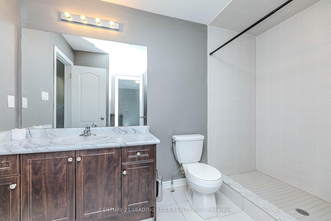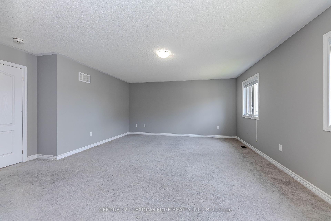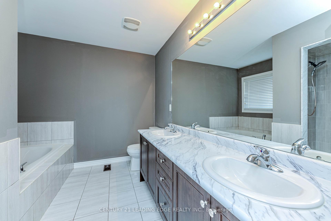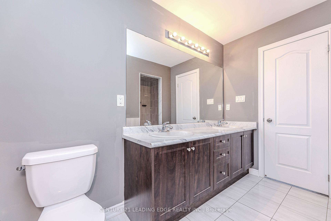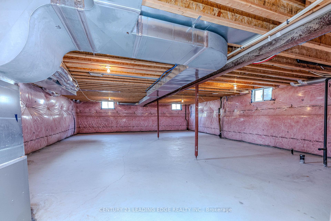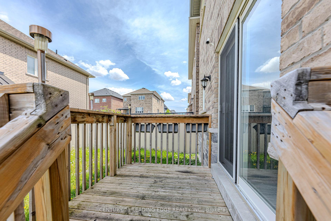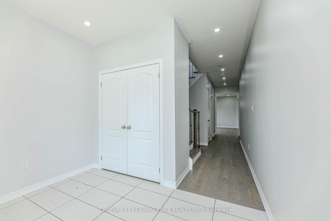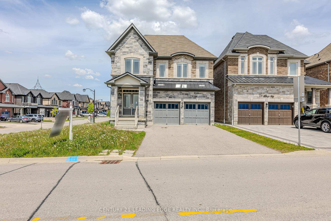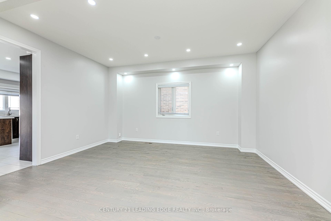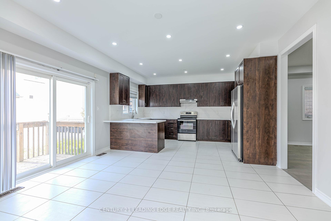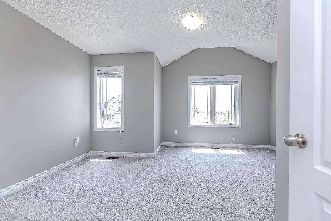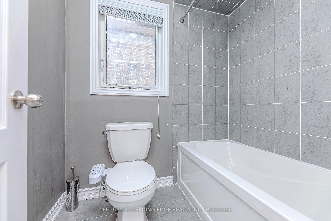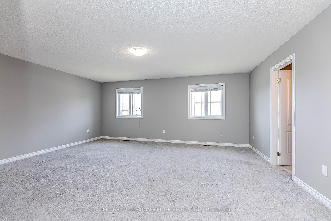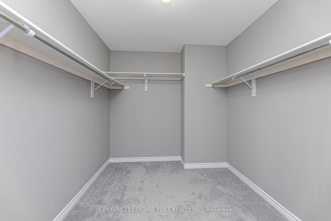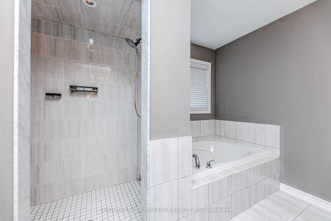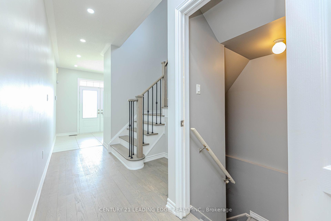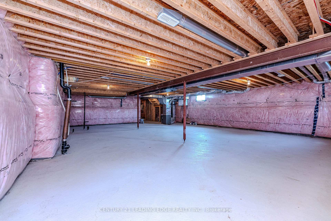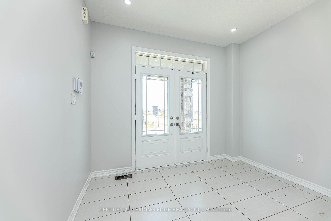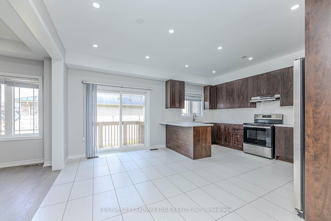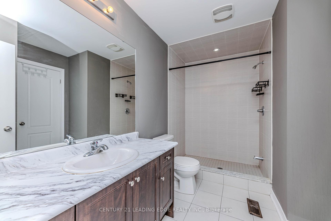$1,199,000
Available - For Sale
Listing ID: N12224515
122 Mckenzie Way , Bradford West Gwillimbury, L3Z 4J4, Simcoe
| Elegant & Expansive! Welcome to this impressive 5-bedroom Lexington model offering nearly 3,200 sq ft of beautifully updated living space. Featuring a bright and spacious family room with a cozy fireplace, a sleek modern kitchen with brand-new porcelain countertops and backsplash, stainless steel appliances, 9-foot ceilings, fresh paint throughout, and plenty of pot lights. The sun-filled breakfast area opens directly to the backyard. The luxurious primary suite boasts a large walk-in closet and a spa-like 5-piece ensuite. A stylish second-floor library adds charm and functionality. Perfectly situated close to schools, parks, Walmart, GO Transit, and more. |
| Price | $1,199,000 |
| Taxes: | $6400.62 |
| Occupancy: | Vacant |
| Address: | 122 Mckenzie Way , Bradford West Gwillimbury, L3Z 4J4, Simcoe |
| Acreage: | < .50 |
| Directions/Cross Streets: | 8th Line & Noble Dr. |
| Rooms: | 10 |
| Bedrooms: | 5 |
| Bedrooms +: | 0 |
| Family Room: | T |
| Basement: | Full |
| Level/Floor | Room | Length(ft) | Width(ft) | Descriptions | |
| Room 1 | Main | Living Ro | 10.07 | 14.37 | Hardwood Floor, Window, Pot Lights |
| Room 2 | Main | Dining Ro | 11.68 | 15.55 | Hardwood Floor, Formal Rm, Pot Lights |
| Room 3 | Main | Laundry | 11.55 | 6.07 | Ceramic Floor, Gas Fireplace |
| Room 4 | Main | Kitchen | 9.48 | 14.76 | Ceramic Floor, Centre Island, Pot Lights |
| Room 5 | Main | Breakfast | 8.2 | 14.76 | Ceramic Floor, W/O To Deck, Pot Lights |
| Room 6 | Main | Family Ro | 10.07 | 15.06 | Hardwood Floor, Gas Fireplace, Pot Lights |
| Room 7 | Second | Primary B | 18.07 | 17.58 | Broadloom, 5 Pc Ensuite, Pot Lights |
| Room 8 | Second | Bedroom 2 | 10.07 | 13.19 | Broadloom, 3 Pc Ensuite, Pot Lights |
| Room 9 | Second | Bedroom 3 | 11.09 | 12.5 | Broadloom, 5 Pc Ensuite, Pot Lights |
| Room 10 | Second | Bedroom 4 | 13.19 | 13.19 | Broadloom, 5 Pc Ensuite, Pot Lights |
| Room 11 | Second | Library | 15.55 | 13.78 | Broadloom, Window |
| Washroom Type | No. of Pieces | Level |
| Washroom Type 1 | 2 | Main |
| Washroom Type 2 | 3 | Second |
| Washroom Type 3 | 5 | Second |
| Washroom Type 4 | 5 | Second |
| Washroom Type 5 | 0 |
| Total Area: | 0.00 |
| Property Type: | Detached |
| Style: | 2-Storey |
| Exterior: | Brick, Stone |
| Garage Type: | Built-In |
| (Parking/)Drive: | Private |
| Drive Parking Spaces: | 2 |
| Park #1 | |
| Parking Type: | Private |
| Park #2 | |
| Parking Type: | Private |
| Pool: | None |
| Approximatly Square Footage: | 3000-3500 |
| CAC Included: | N |
| Water Included: | N |
| Cabel TV Included: | N |
| Common Elements Included: | N |
| Heat Included: | N |
| Parking Included: | N |
| Condo Tax Included: | N |
| Building Insurance Included: | N |
| Fireplace/Stove: | Y |
| Heat Type: | Forced Air |
| Central Air Conditioning: | Central Air |
| Central Vac: | N |
| Laundry Level: | Syste |
| Ensuite Laundry: | F |
| Sewers: | Sewer |
| Utilities-Cable: | Y |
| Utilities-Hydro: | Y |
$
%
Years
This calculator is for demonstration purposes only. Always consult a professional
financial advisor before making personal financial decisions.
| Although the information displayed is believed to be accurate, no warranties or representations are made of any kind. |
| CENTURY 21 LEADING EDGE REALTY INC. |
|
|

Shawn Syed, AMP
Broker
Dir:
416-786-7848
Bus:
(416) 494-7653
Fax:
1 866 229 3159
| Book Showing | Email a Friend |
Jump To:
At a Glance:
| Type: | Freehold - Detached |
| Area: | Simcoe |
| Municipality: | Bradford West Gwillimbury |
| Neighbourhood: | Bradford |
| Style: | 2-Storey |
| Tax: | $6,400.62 |
| Beds: | 5 |
| Baths: | 4 |
| Fireplace: | Y |
| Pool: | None |
Locatin Map:
Payment Calculator:

