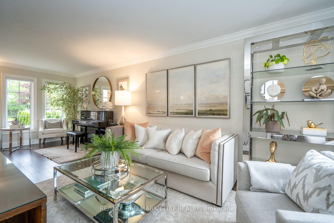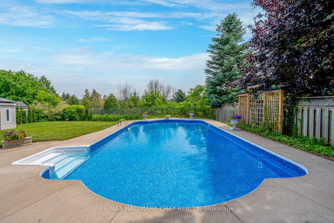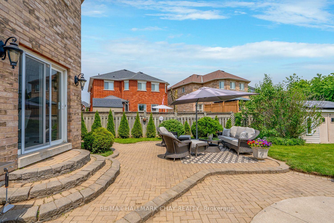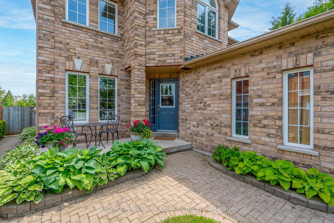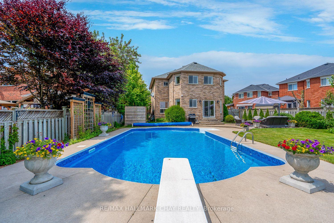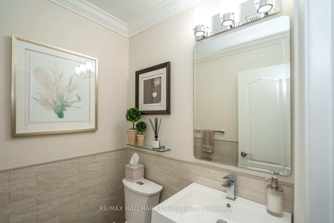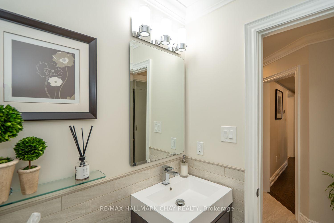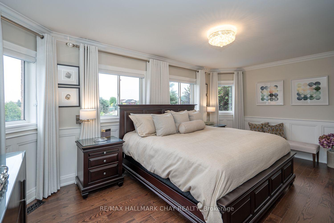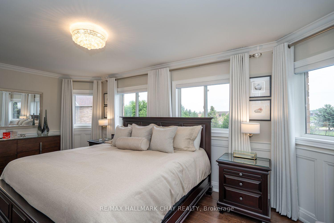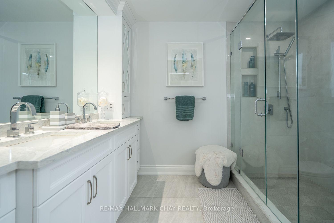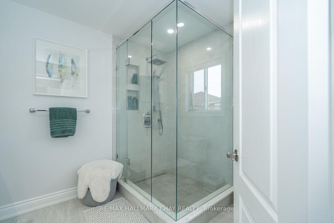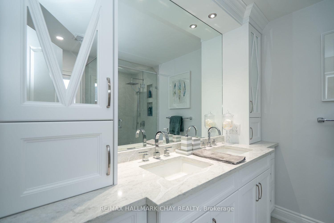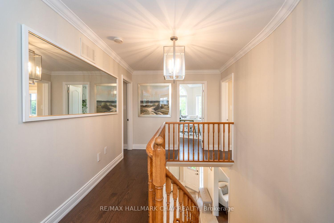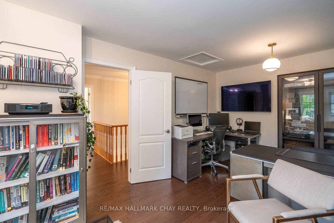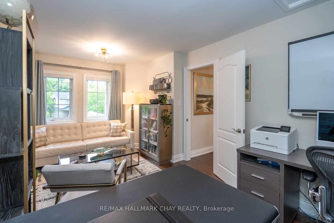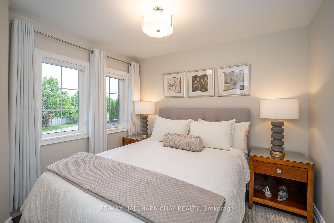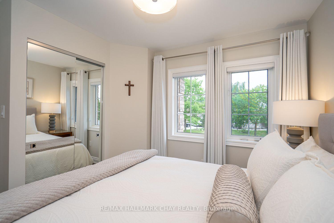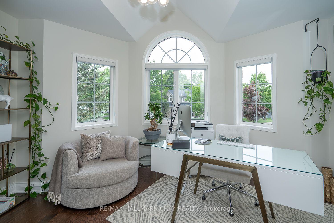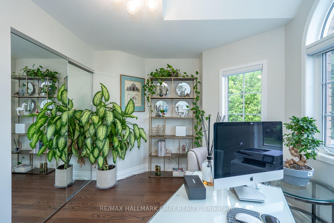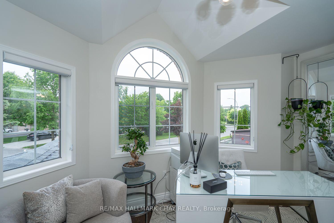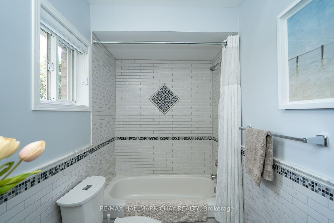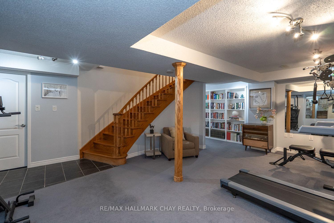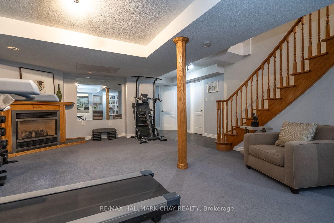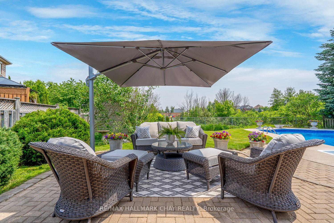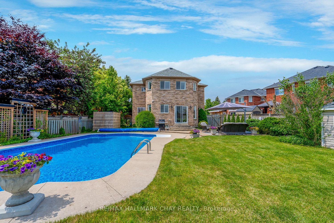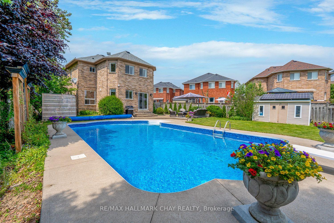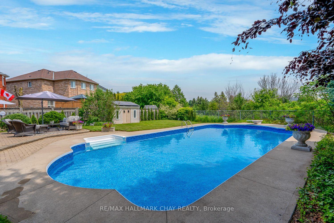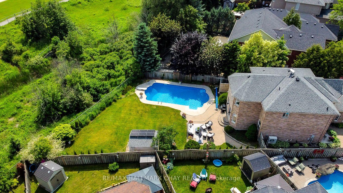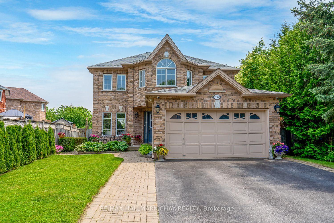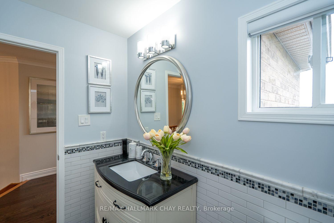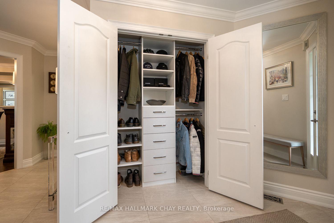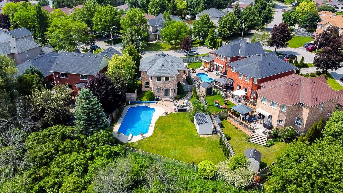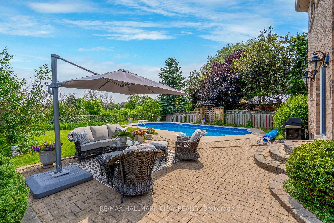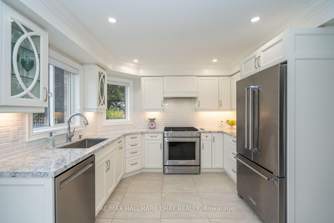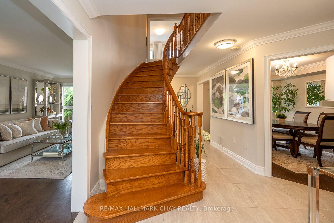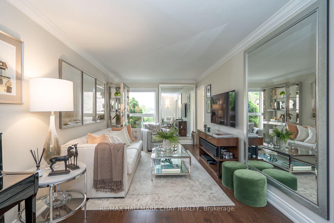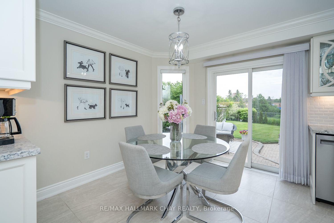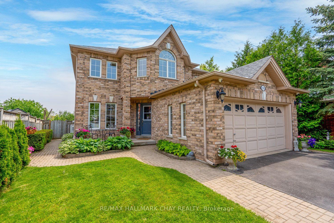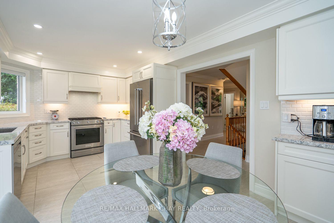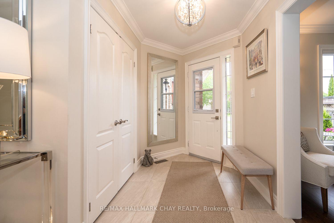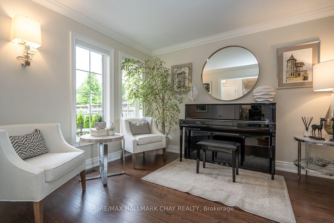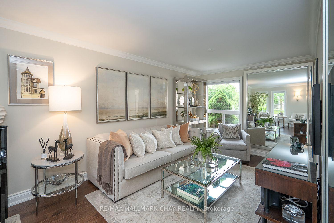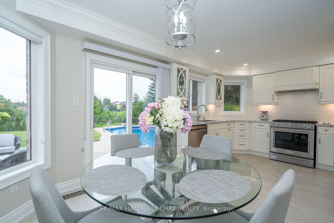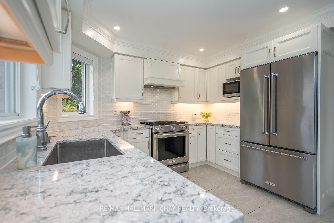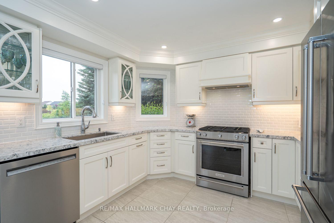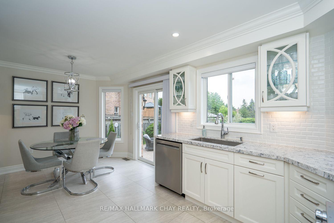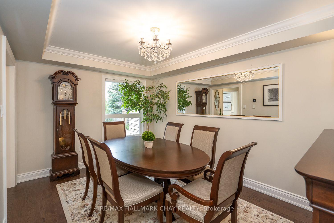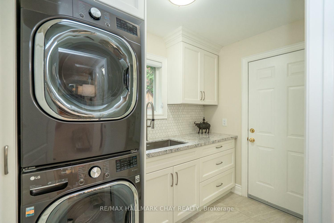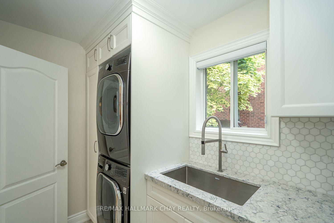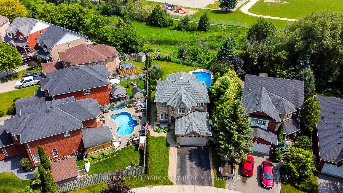$1,189,000
Available - For Sale
Listing ID: N12211719
295 Tupper Boul , New Tecumseth, L9R 1Z6, Simcoe
| SIMPLY ONE OF THE FINEST HOMES IN ALL OF ALLISTON..........This 4 bed, all brick, executive home offers incredible, upscale features inside and out.........18 x 36 heated, in-ground salt water pool in the huge, pie-shaped lot, backing onto a creek with no rear neighbors..........The fully fenced backyard also features a nice patio area, several mature trees in sight in every direction, and great privacy..........Tremendous curb appeal as well, with extensive landscaping at front..........Lots of room for your vehicles with 2 car garage, and triple wide driveway..........The entire main and upper floors have been renovated in the last few years, highlighted by: custom kitchen with maple cabinetry, quartz counter, and SS appliances..........Engineered hardwood and 24 x 24 Italian porcelain tiles, custom M/F laundry room cabinetry and c-tops, beautiful bathrooms, including glass shower in ensuite, crown molding, pot lights, and much more..........Basement is finished and well designed with large rec room, gas F/P, R/I bath, cold cellar, and really neat secret room (den) with hidden book-shelf entrance..........Mechanical updates include: Heat pump 2022 (also acts as central air), furnace 2022, roof 2018, owned tankless HWT 2022..........Several improvements made to pool in last few years: Liner and salt water system 2024, heater, winter safety cover, filter head and sand 2022, pump, robo-vac, 2021..........Garden shed in backyard, gas BBQ line, pear tree, central vac (as is, never used) cat-6 wired network thru-out house, garage access thru main floor laundry...........Must be seen to be appreciated, this truly is a special home...........Click "view listing on realtor website" for more info. |
| Price | $1,189,000 |
| Taxes: | $4395.00 |
| Assessment Year: | 2024 |
| Occupancy: | Owner |
| Address: | 295 Tupper Boul , New Tecumseth, L9R 1Z6, Simcoe |
| Acreage: | < .50 |
| Directions/Cross Streets: | Between 8th Ave & Brooks Crt |
| Rooms: | 9 |
| Rooms +: | 2 |
| Bedrooms: | 4 |
| Bedrooms +: | 0 |
| Family Room: | F |
| Basement: | Full, Finished |
| Level/Floor | Room | Length(ft) | Width(ft) | Descriptions | |
| Room 1 | Main | Living Ro | 23.58 | 9.71 | |
| Room 2 | Main | Dining Ro | 13.94 | 11.91 | |
| Room 3 | Main | Kitchen | 10.89 | 9.84 | |
| Room 4 | Main | Breakfast | 10.89 | 9.84 | |
| Room 5 | Main | Laundry | 9.71 | 5.67 | |
| Room 6 | Second | Bedroom | 18.11 | 11.32 | |
| Room 7 | Second | Bedroom 2 | 18.7 | 10.3 | |
| Room 8 | Second | Bedroom 3 | 14.1 | 9.77 | |
| Room 9 | Second | Bedroom 4 | 10.43 | 9.58 | |
| Room 10 | Basement | Recreatio | 22.83 | 17.81 | |
| Room 11 | Basement | Den | 15.42 | 17.81 | |
| Room 12 | Second | Bathroom | 4 Pc Ensuite | ||
| Room 13 | Second | Bathroom | 4 Pc Bath | ||
| Room 14 | Main | Bathroom | 2 Pc Bath |
| Washroom Type | No. of Pieces | Level |
| Washroom Type 1 | 4 | Second |
| Washroom Type 2 | 2 | Main |
| Washroom Type 3 | 0 | |
| Washroom Type 4 | 0 | |
| Washroom Type 5 | 0 |
| Total Area: | 0.00 |
| Property Type: | Detached |
| Style: | 2-Storey |
| Exterior: | Brick |
| Garage Type: | Attached |
| (Parking/)Drive: | Private Tr |
| Drive Parking Spaces: | 3 |
| Park #1 | |
| Parking Type: | Private Tr |
| Park #2 | |
| Parking Type: | Private Tr |
| Pool: | Inground |
| Approximatly Square Footage: | 2000-2500 |
| CAC Included: | N |
| Water Included: | N |
| Cabel TV Included: | N |
| Common Elements Included: | N |
| Heat Included: | N |
| Parking Included: | N |
| Condo Tax Included: | N |
| Building Insurance Included: | N |
| Fireplace/Stove: | Y |
| Heat Type: | Forced Air |
| Central Air Conditioning: | Central Air |
| Central Vac: | Y |
| Laundry Level: | Syste |
| Ensuite Laundry: | F |
| Sewers: | Sewer |
$
%
Years
This calculator is for demonstration purposes only. Always consult a professional
financial advisor before making personal financial decisions.
| Although the information displayed is believed to be accurate, no warranties or representations are made of any kind. |
| RE/MAX HALLMARK CHAY REALTY |
|
|

Shawn Syed, AMP
Broker
Dir:
416-786-7848
Bus:
(416) 494-7653
Fax:
1 866 229 3159
| Virtual Tour | Book Showing | Email a Friend |
Jump To:
At a Glance:
| Type: | Freehold - Detached |
| Area: | Simcoe |
| Municipality: | New Tecumseth |
| Neighbourhood: | Alliston |
| Style: | 2-Storey |
| Tax: | $4,395 |
| Beds: | 4 |
| Baths: | 3 |
| Fireplace: | Y |
| Pool: | Inground |
Locatin Map:
Payment Calculator:

