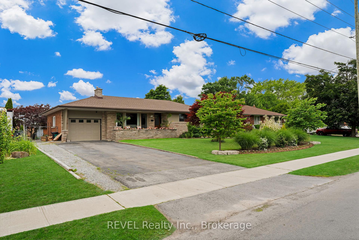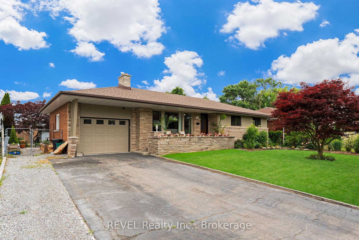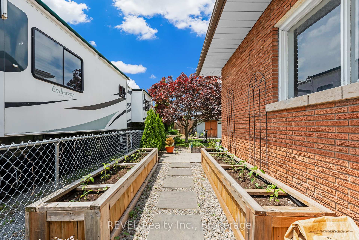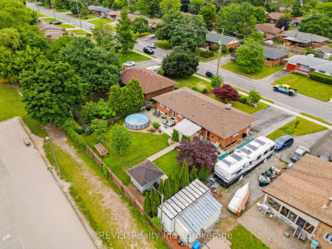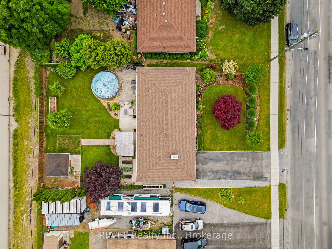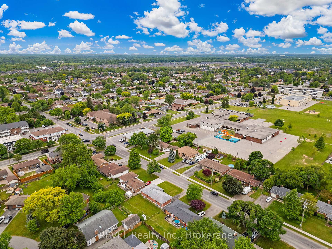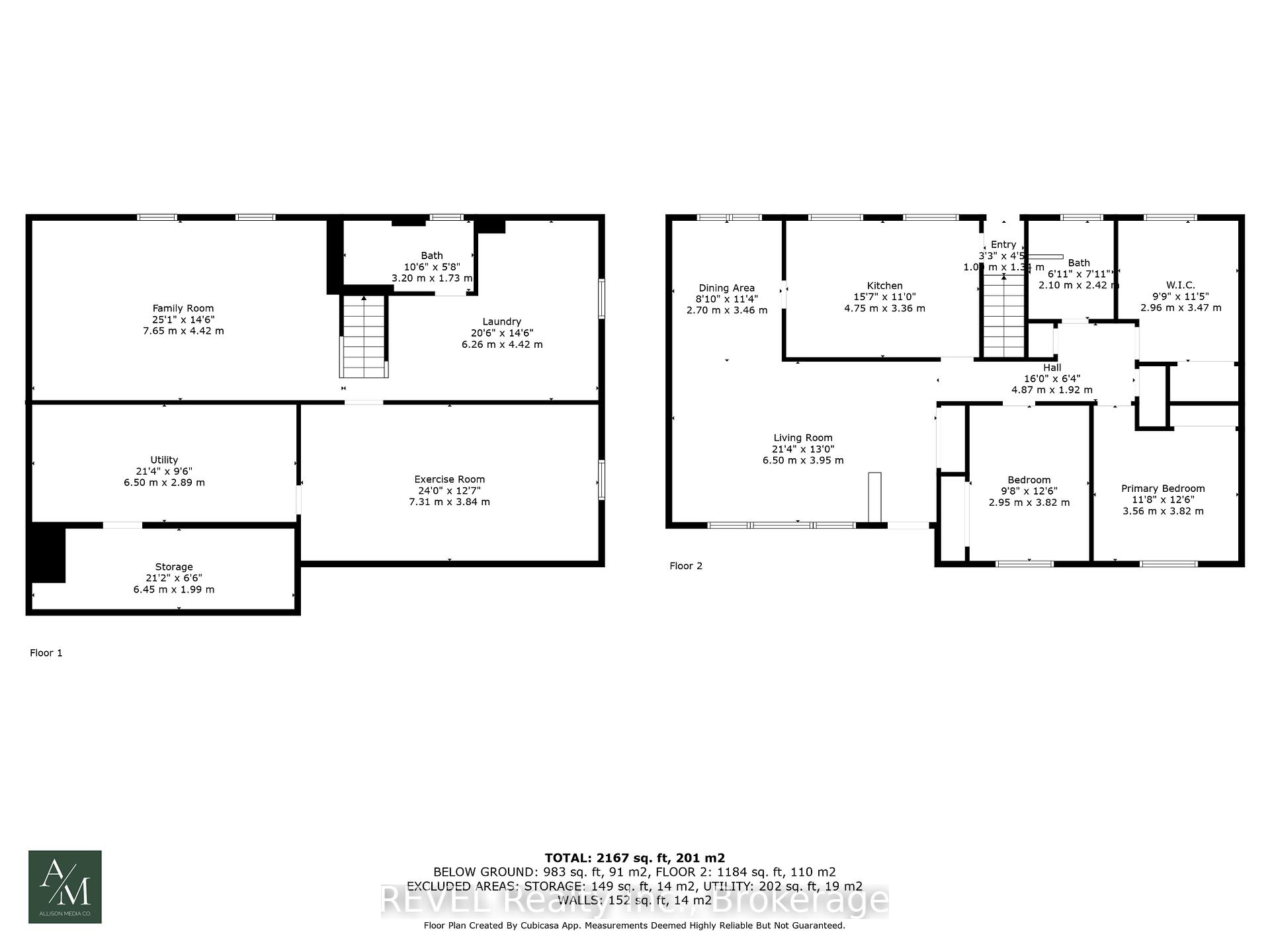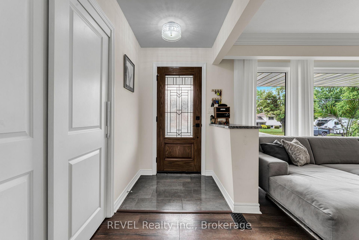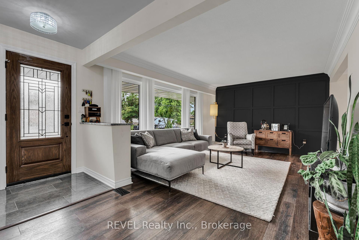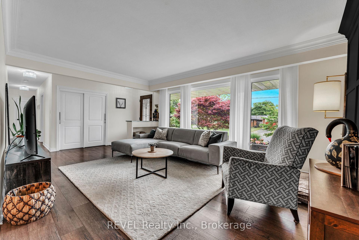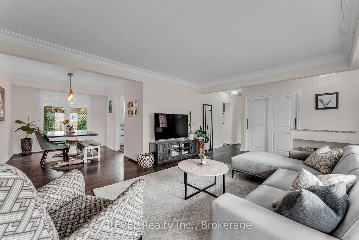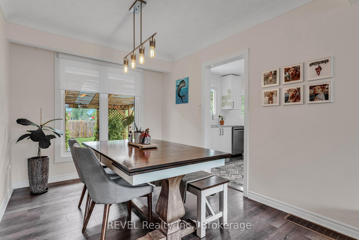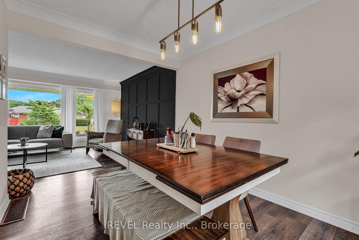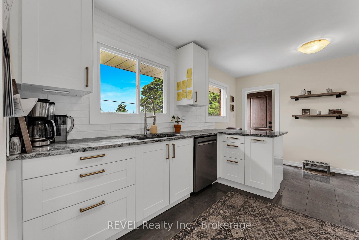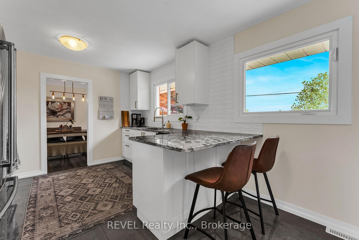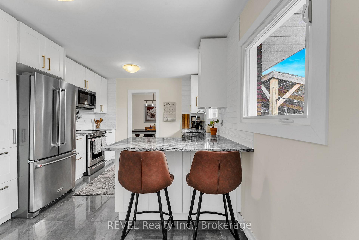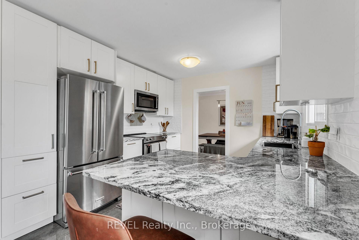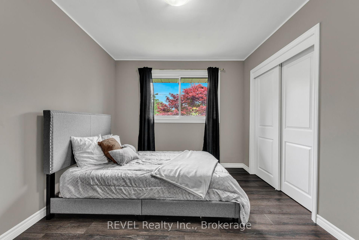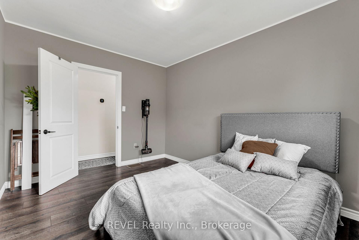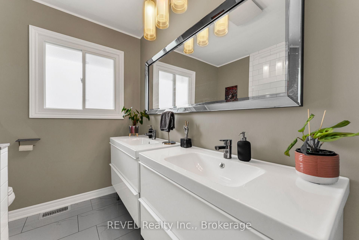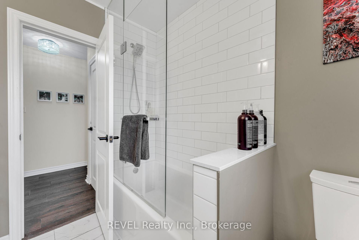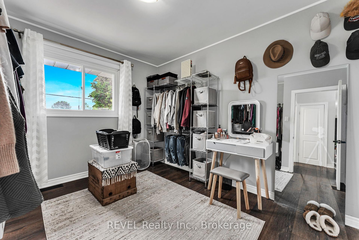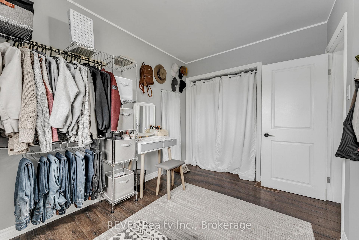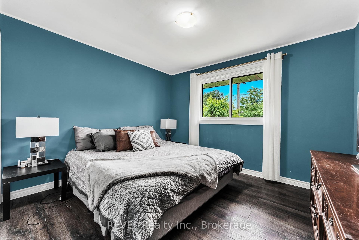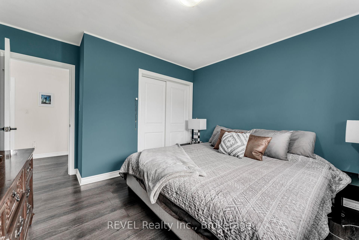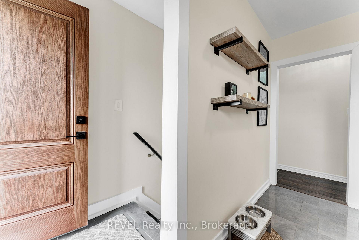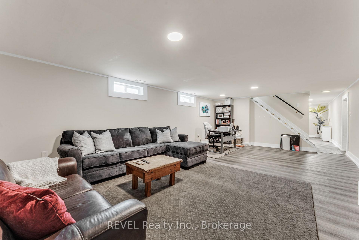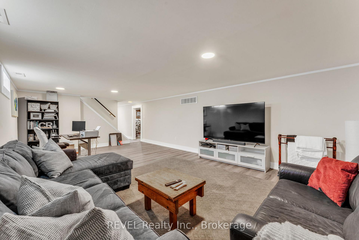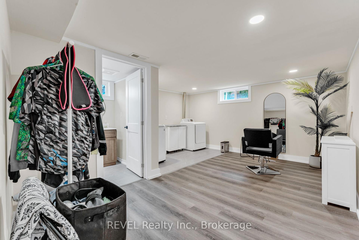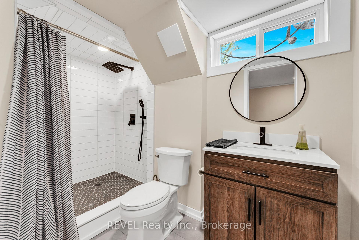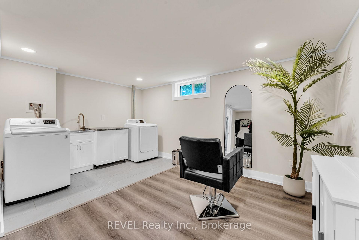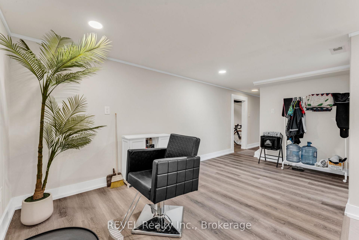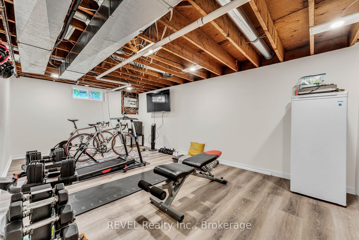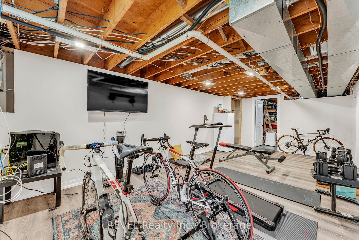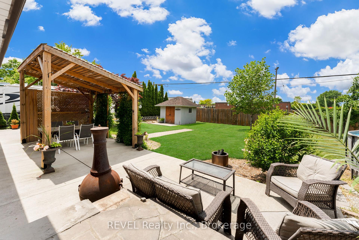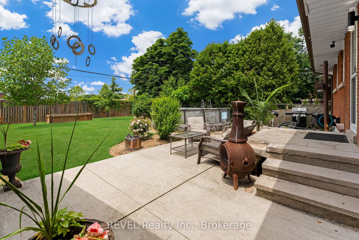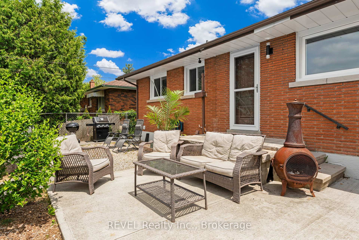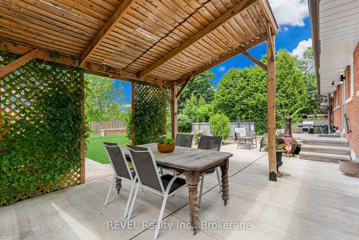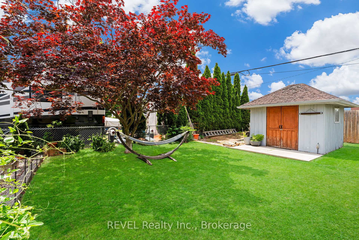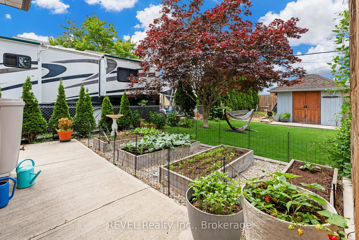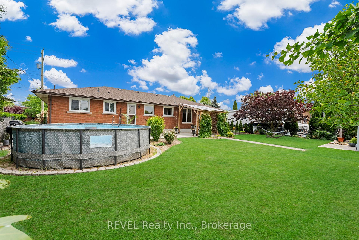$649,900
Available - For Sale
Listing ID: X12234162
141 Willson Road , Welland, L3C 2T5, Niagara
| Welcome home to 141 Willson Road located in the beautiful city of Welland! This sprawling bungalow sits on a massive 75'x130' lot with no rear neighbors. This home has been gorgeously landscaped which really enhances the curb appeal of this already stunning property. Offering plenty of parking, attached garage and large covered front porch. Brand new fiberglass exterior doors welcome you into this completely turn key masterpiece! A spacious foyer with tile flooring lead into a generous sized living room with stunning accent wall. Big and bright windows let in tons of natural light and have all been updated in 2024. A formal dining room provides plenty of space for sharing stories and laughter during family dinners. The chefs kitchen has been renovated with soft close doors and drawers, tile backsplash, granite countertops and brand new appliances (2025). On the main floor you will find the homes 3 spacious bedrooms, 2 linen closets and updated bathroom featuring double sinks with subway tile shower and glass door. Heading downstairs to the fully finished basement you will be amazed to see how much space is down here. Whether you are having friends over for a sporting event or cozying up with the family for a movie night, this rec space is the perfect place to entertain! You can easily convert the current home gym into a 4th bedroom. With separate back entrance that leads directly downstairs this space has great in-law or work from home potential. Finishing off the basement you will find a second full bathroom which has been fully renovated, laundry room, plenty of storage and a cold cellar. Taking this tour outside to your own private back yard retreat, a peaceful place to unwind after a long day! A pergola, concrete patio, firepit, veggie gardens, storage shed and plenty of greenspace make this backyard the perfect place to enjoy the nicer weather with the ones you love. This home is a dream come true, so come and see it for yourself today before its too late!! |
| Price | $649,900 |
| Taxes: | $3788.00 |
| Assessment Year: | 2024 |
| Occupancy: | Owner |
| Address: | 141 Willson Road , Welland, L3C 2T5, Niagara |
| Directions/Cross Streets: | Willson Road and Fitch Street |
| Rooms: | 8 |
| Bedrooms: | 3 |
| Bedrooms +: | 0 |
| Family Room: | T |
| Basement: | Finished, Full |
| Level/Floor | Room | Length(ft) | Width(ft) | Descriptions | |
| Room 1 | Main | Living Ro | 21.32 | 12.96 | |
| Room 2 | Main | Dining Ro | 8.86 | 11.35 | |
| Room 3 | Main | Kitchen | 15.58 | 11.02 | |
| Room 4 | Main | Bedroom | 9.68 | 12.53 | |
| Room 5 | Main | Bedroom 2 | 6874.88 | 11.38 | |
| Room 6 | Main | Primary B | 11.68 | 12.53 | |
| Room 7 | Main | Bathroom | 6.89 | 7.94 | 4 Pc Bath |
| Room 8 | Basement | Recreatio | 25.09 | 14.5 | |
| Room 9 | Basement | Laundry | 20.53 | 14.5 | |
| Room 10 | Basement | Bathroom | 10.5 | 5.67 | 3 Pc Bath |
| Room 11 | Basement | Utility R | 21.32 | 9.48 | |
| Room 12 | Basement | Exercise | 23.98 | 12.6 | |
| Room 13 | Basement | Cold Room | 21.16 | 6.53 |
| Washroom Type | No. of Pieces | Level |
| Washroom Type 1 | 4 | |
| Washroom Type 2 | 3 | |
| Washroom Type 3 | 0 | |
| Washroom Type 4 | 0 | |
| Washroom Type 5 | 0 |
| Total Area: | 0.00 |
| Approximatly Age: | 51-99 |
| Property Type: | Detached |
| Style: | Bungalow |
| Exterior: | Brick, Stone |
| Garage Type: | Attached |
| (Parking/)Drive: | Private Do |
| Drive Parking Spaces: | 6 |
| Park #1 | |
| Parking Type: | Private Do |
| Park #2 | |
| Parking Type: | Private Do |
| Pool: | Other |
| Approximatly Age: | 51-99 |
| Approximatly Square Footage: | 1100-1500 |
| Property Features: | Fenced Yard, Hospital |
| CAC Included: | N |
| Water Included: | N |
| Cabel TV Included: | N |
| Common Elements Included: | N |
| Heat Included: | N |
| Parking Included: | N |
| Condo Tax Included: | N |
| Building Insurance Included: | N |
| Fireplace/Stove: | N |
| Heat Type: | Forced Air |
| Central Air Conditioning: | Central Air |
| Central Vac: | N |
| Laundry Level: | Syste |
| Ensuite Laundry: | F |
| Sewers: | Sewer |
$
%
Years
This calculator is for demonstration purposes only. Always consult a professional
financial advisor before making personal financial decisions.
| Although the information displayed is believed to be accurate, no warranties or representations are made of any kind. |
| REVEL Realty Inc., Brokerage |
|
|

Shawn Syed, AMP
Broker
Dir:
416-786-7848
Bus:
(416) 494-7653
Fax:
1 866 229 3159
| Virtual Tour | Book Showing | Email a Friend |
Jump To:
At a Glance:
| Type: | Freehold - Detached |
| Area: | Niagara |
| Municipality: | Welland |
| Neighbourhood: | 769 - Prince Charles |
| Style: | Bungalow |
| Approximate Age: | 51-99 |
| Tax: | $3,788 |
| Beds: | 3 |
| Baths: | 2 |
| Fireplace: | N |
| Pool: | Other |
Locatin Map:
Payment Calculator:

