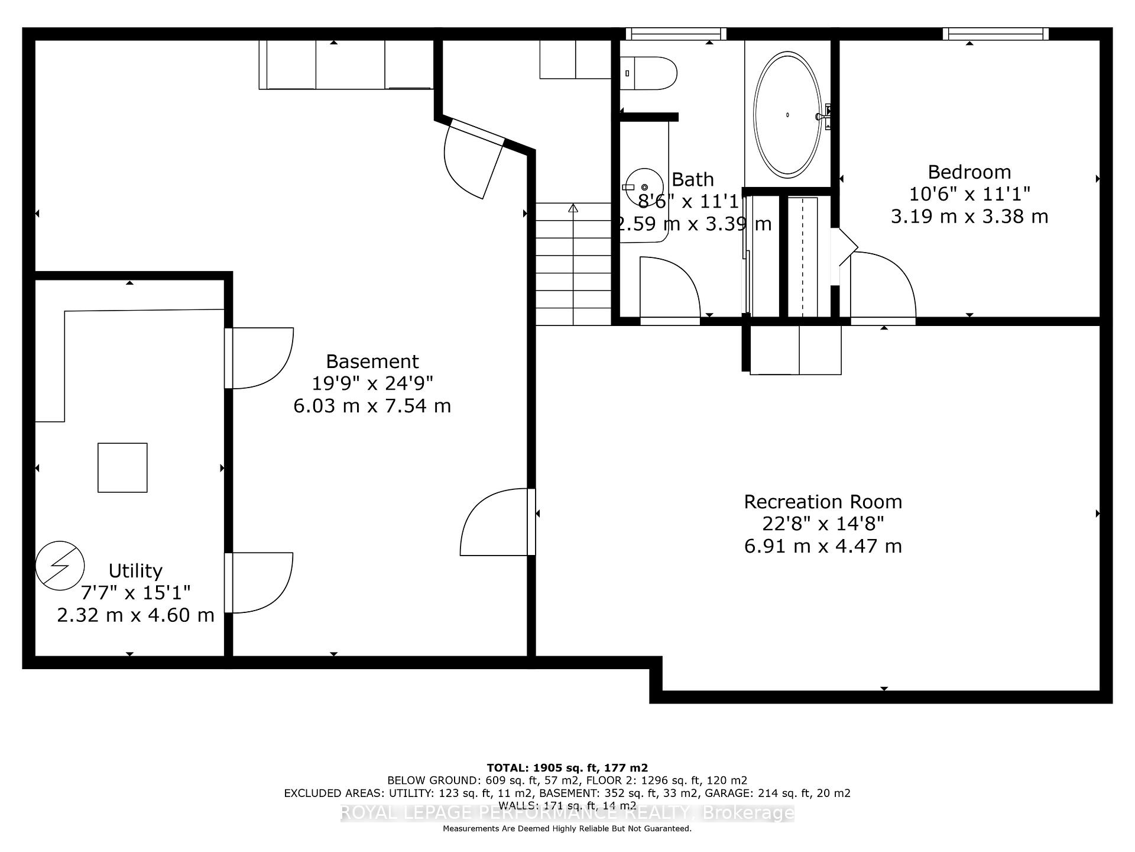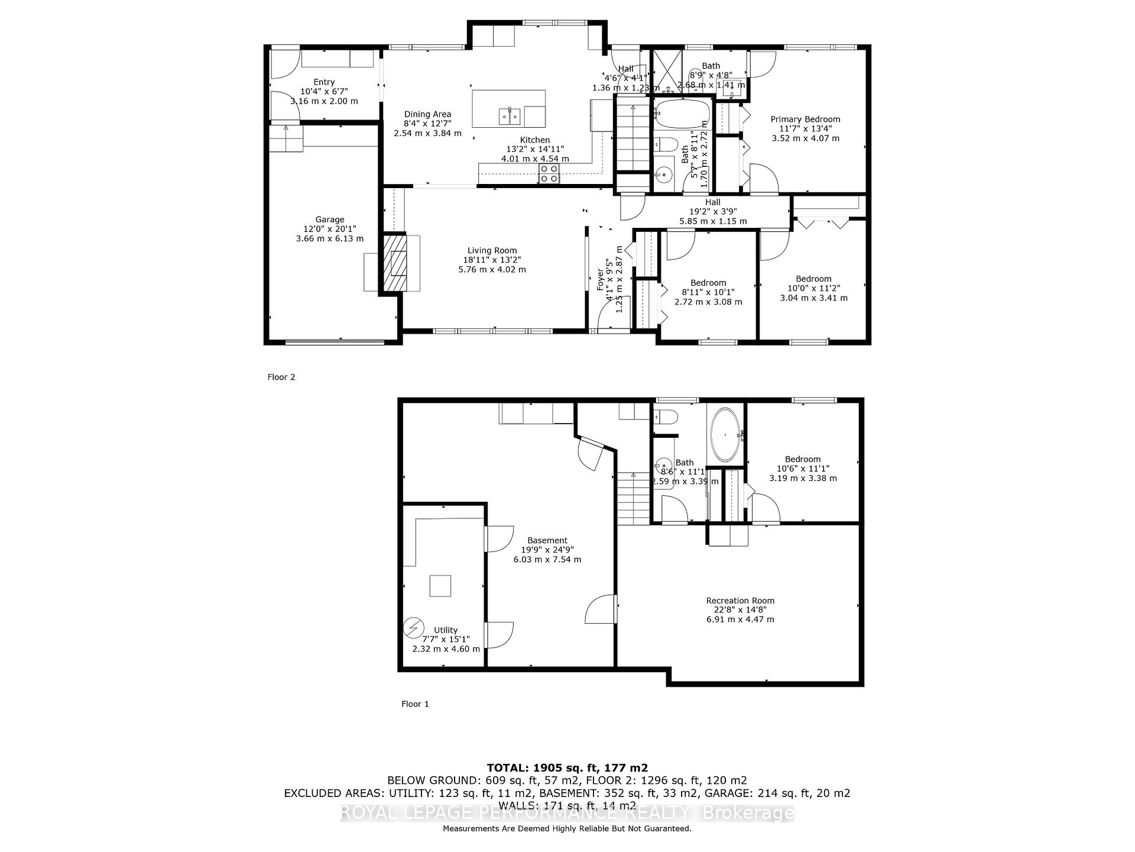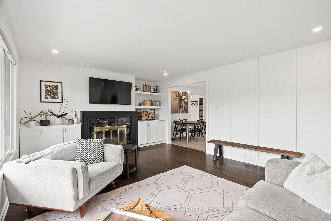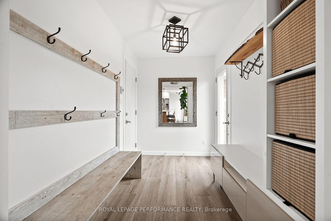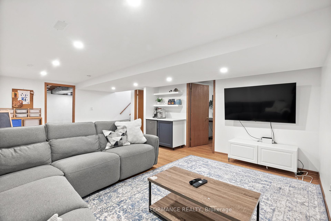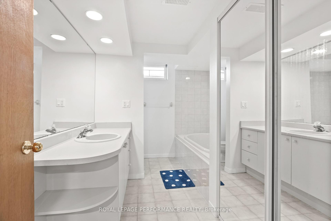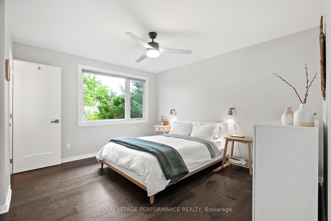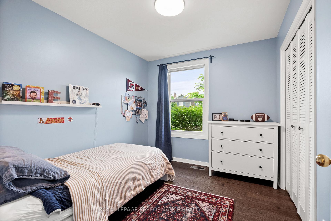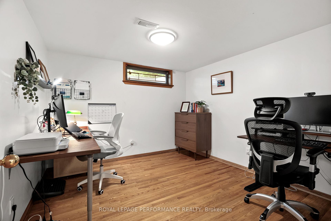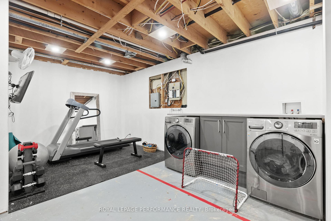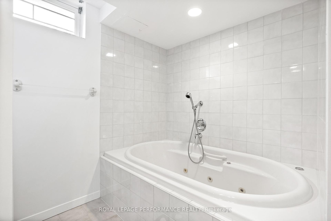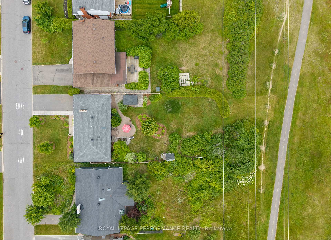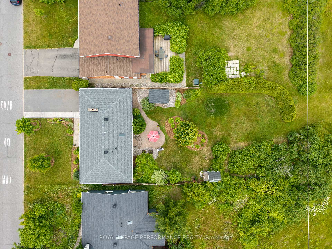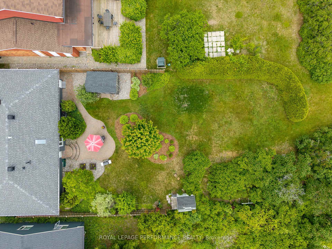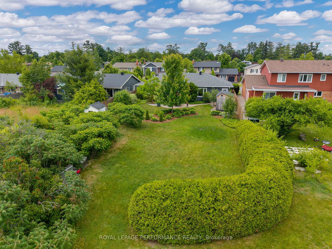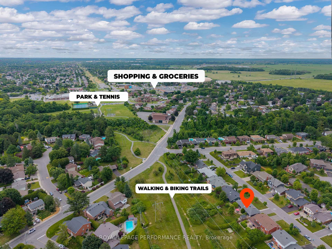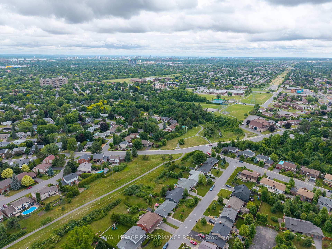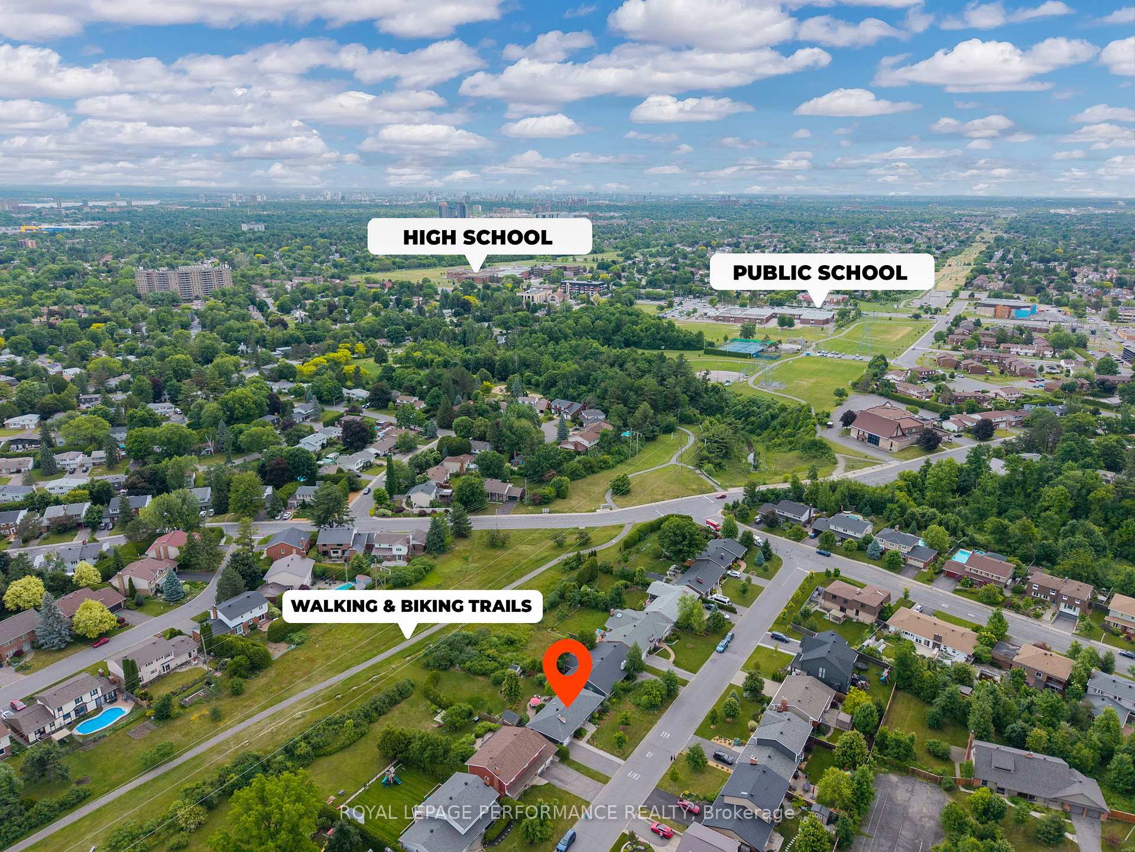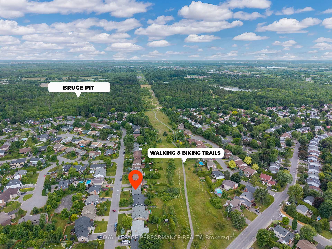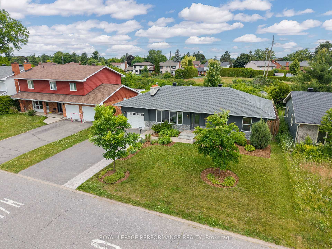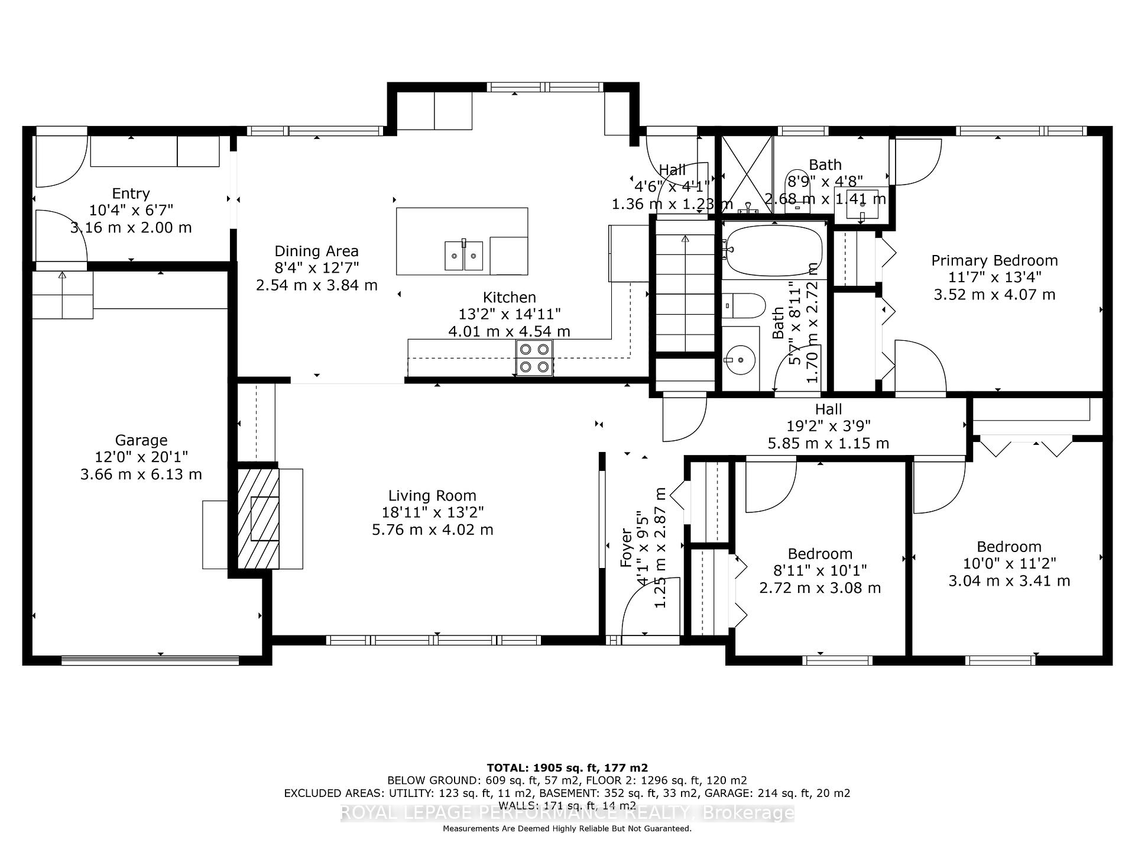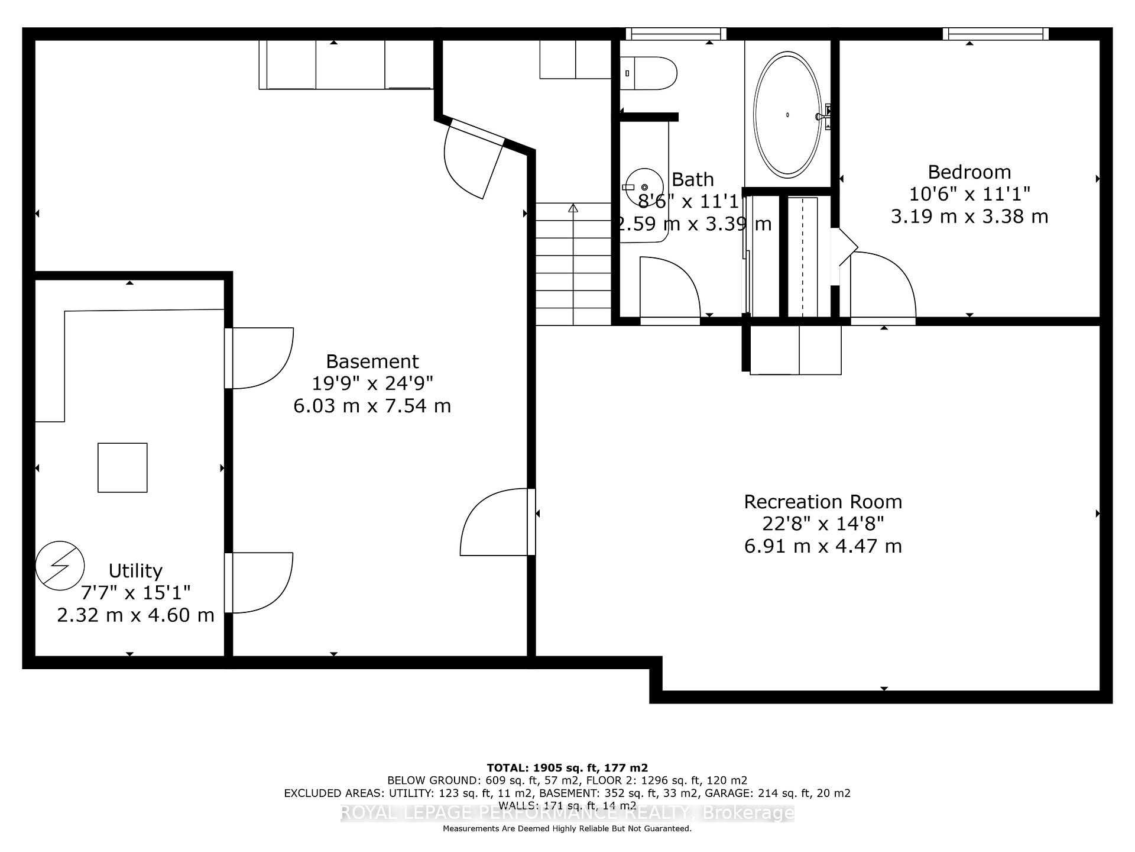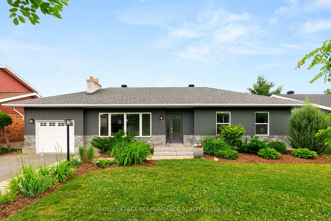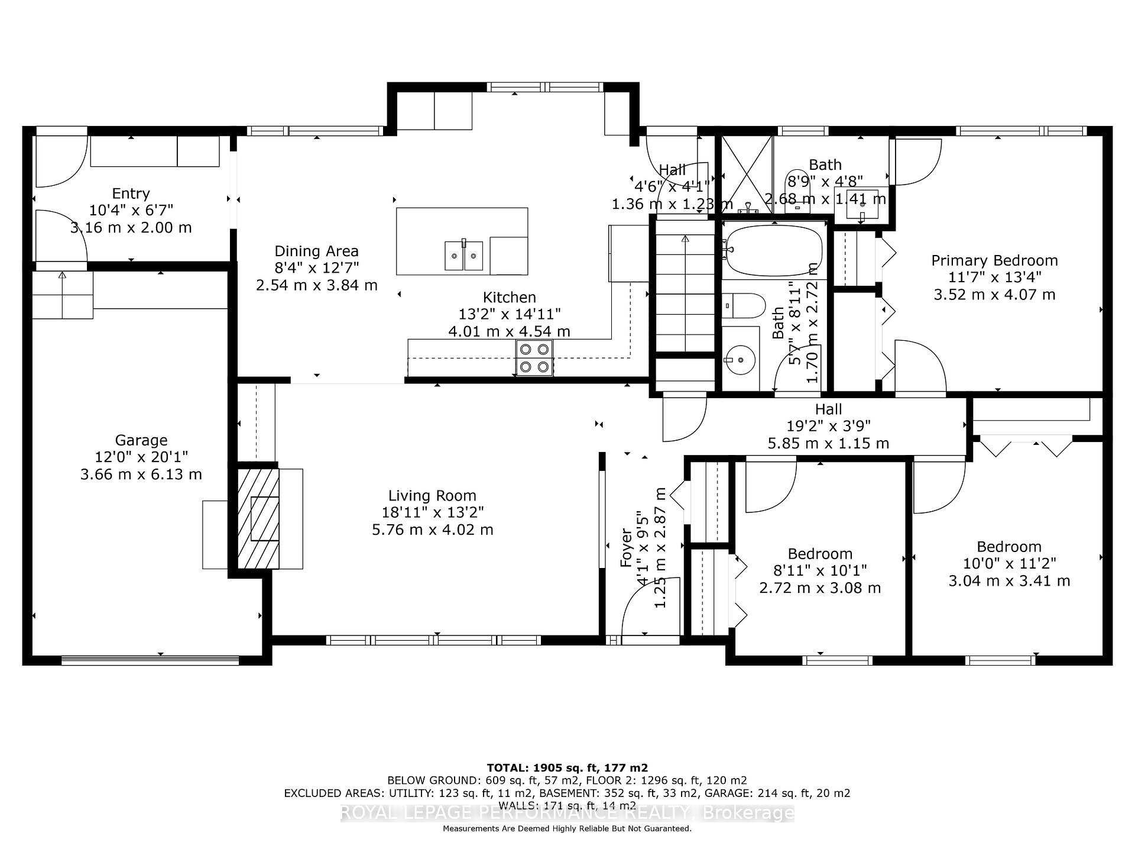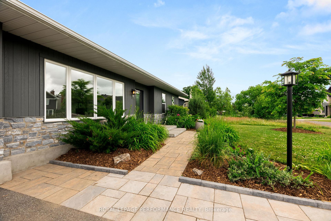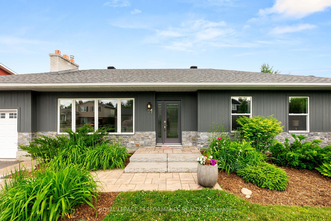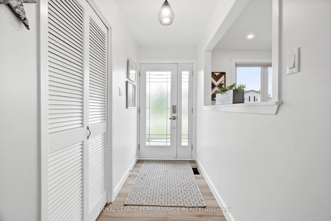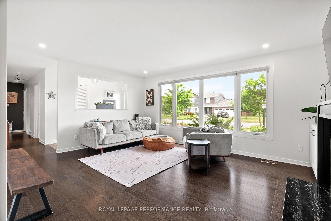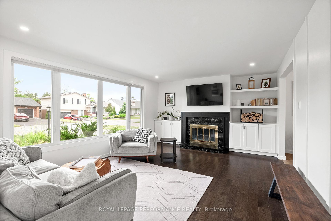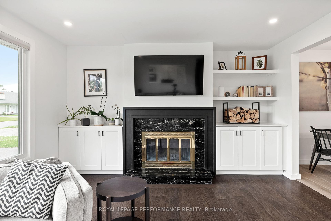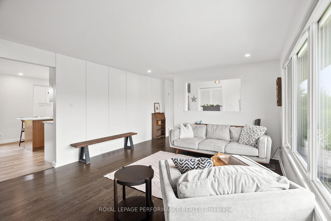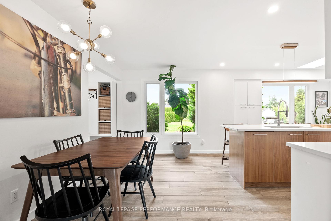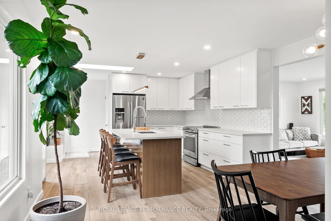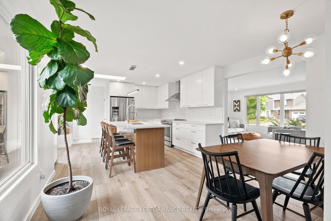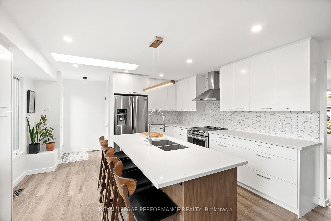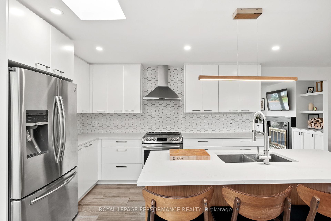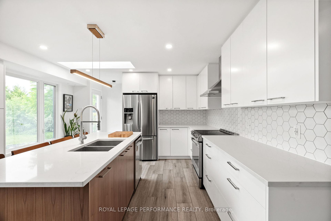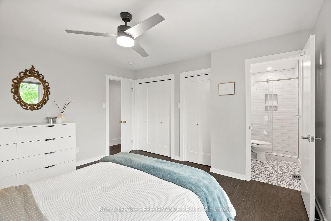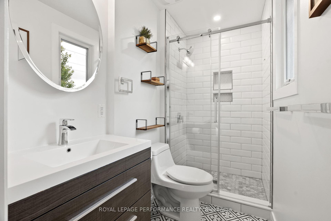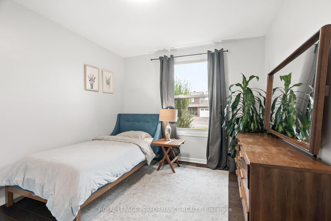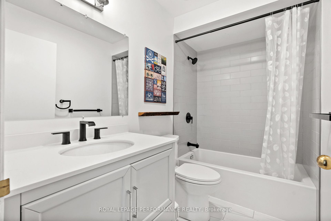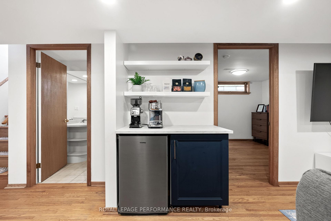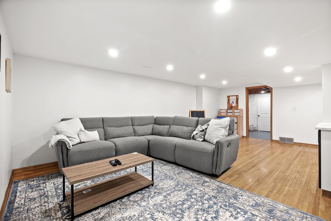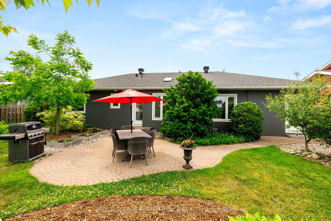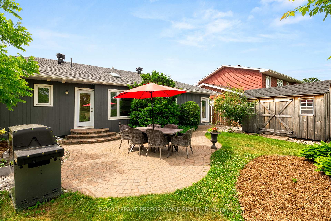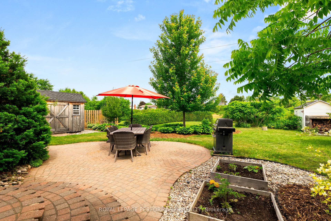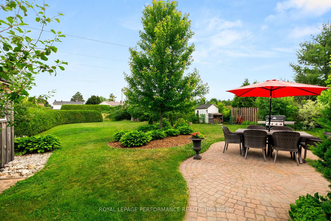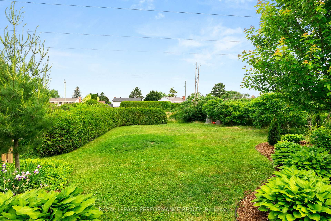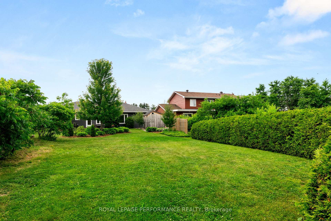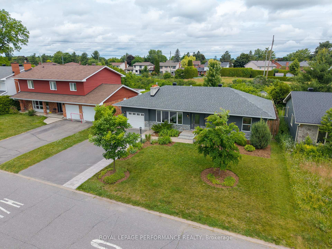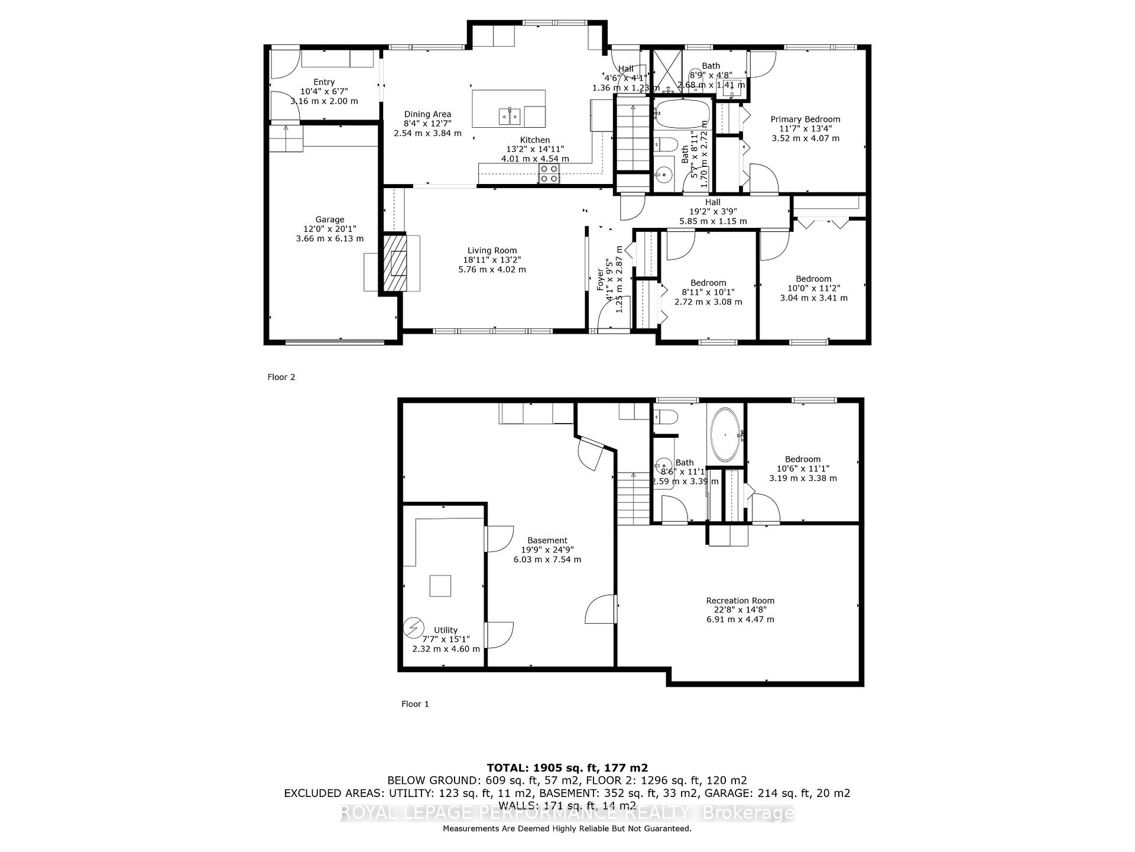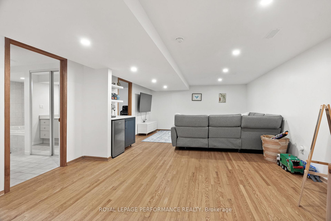$960,000
Available - For Sale
Listing ID: X12230042
11 Parkland Cres , South of Baseline to Knoxdale, K2H 5V3, Ottawa
| Step into this bright, inviting home nestled in Ottawa's esteemed Arlington Woods. This renovated bungalow features three bedrooms and three bathrooms, with the primary bedroom boasting an en-suite. The home has a great flow, with the bedrooms tucked on one side and the living spaces on the other, seamlessly connecting indoor comfort with vast outdoors spaces. Sunlight streams through expansive windows, creating a warm ambiance and offering delightful views of your generous, private yard. Forget rear neighbours, your yard literally opens to the NCC pathway network and Bruce Pit, inviting you to walk, bike, or simply unwind in nature whenever you please. This location is a family's dream! Walk the kids to top-rated schools and daily necessities are a mere 1 km away at Greenbank Hunt Club Centre; grocery, dining, shopping, check! Plus, join a vibrant, welcoming community through the Trend-Arlington Community Association, making it easy to connect and belong. Come experience the perfect blend of convenience, community, and the great outdoors! This gem could be yours! |
| Price | $960,000 |
| Taxes: | $5165.00 |
| Assessment Year: | 2024 |
| Occupancy: | Owner |
| Address: | 11 Parkland Cres , South of Baseline to Knoxdale, K2H 5V3, Ottawa |
| Directions/Cross Streets: | Riverbrook Road & Parkland Crescent |
| Rooms: | 13 |
| Bedrooms: | 3 |
| Bedrooms +: | 0 |
| Family Room: | F |
| Basement: | Finished |
| Washroom Type | No. of Pieces | Level |
| Washroom Type 1 | 3 | Main |
| Washroom Type 2 | 3 | Basement |
| Washroom Type 3 | 4 | Main |
| Washroom Type 4 | 0 | |
| Washroom Type 5 | 0 |
| Total Area: | 0.00 |
| Property Type: | Detached |
| Style: | Bungalow |
| Exterior: | Stone, Wood |
| Garage Type: | Attached |
| Drive Parking Spaces: | 4 |
| Pool: | None |
| Other Structures: | Fence - Partia |
| Approximatly Square Footage: | 1100-1500 |
| CAC Included: | N |
| Water Included: | N |
| Cabel TV Included: | N |
| Common Elements Included: | N |
| Heat Included: | N |
| Parking Included: | N |
| Condo Tax Included: | N |
| Building Insurance Included: | N |
| Fireplace/Stove: | Y |
| Heat Type: | Forced Air |
| Central Air Conditioning: | Central Air |
| Central Vac: | N |
| Laundry Level: | Syste |
| Ensuite Laundry: | F |
| Sewers: | Sewer |
$
%
Years
This calculator is for demonstration purposes only. Always consult a professional
financial advisor before making personal financial decisions.
| Although the information displayed is believed to be accurate, no warranties or representations are made of any kind. |
| ROYAL LEPAGE PERFORMANCE REALTY |
|
|

Shawn Syed, AMP
Broker
Dir:
416-786-7848
Bus:
(416) 494-7653
Fax:
1 866 229 3159
| Book Showing | Email a Friend |
Jump To:
At a Glance:
| Type: | Freehold - Detached |
| Area: | Ottawa |
| Municipality: | South of Baseline to Knoxdale |
| Neighbourhood: | 7605 - Arlington Woods |
| Style: | Bungalow |
| Tax: | $5,165 |
| Beds: | 3 |
| Baths: | 3 |
| Fireplace: | Y |
| Pool: | None |
Locatin Map:
Payment Calculator:

