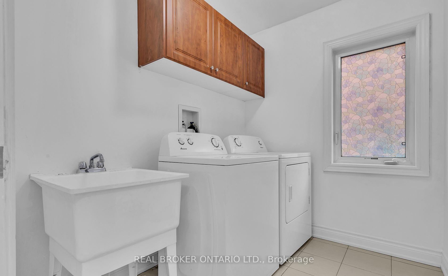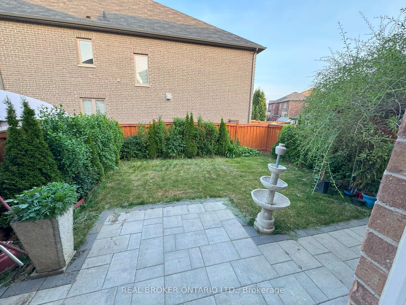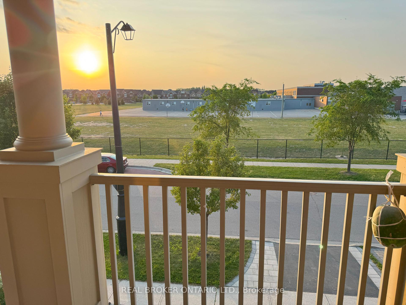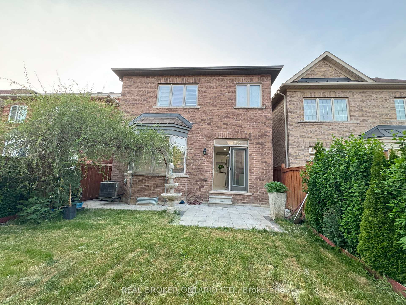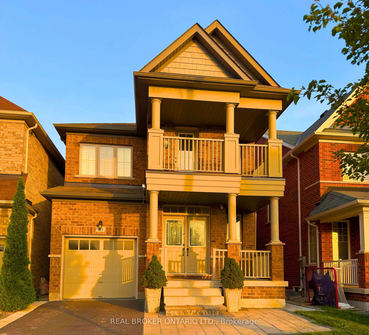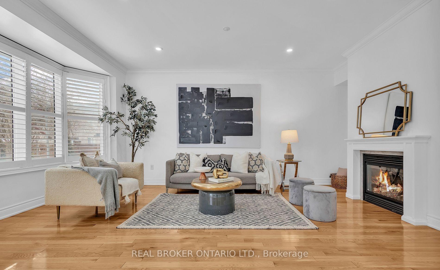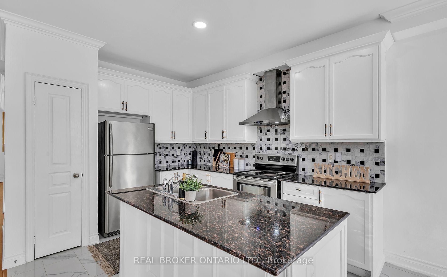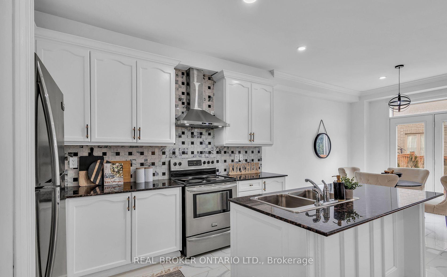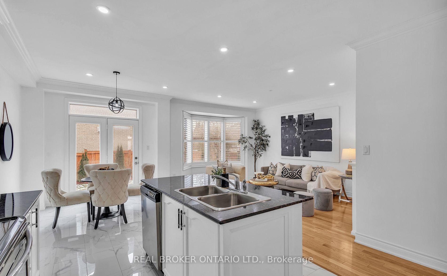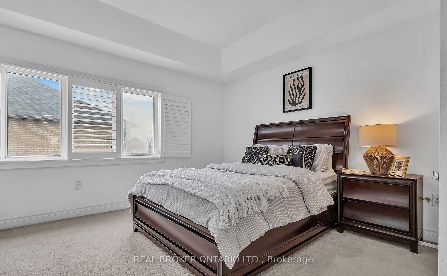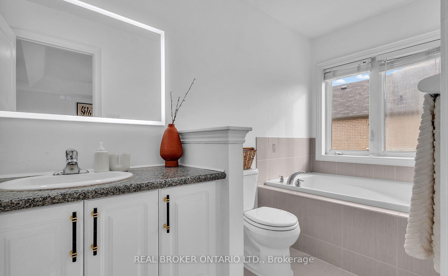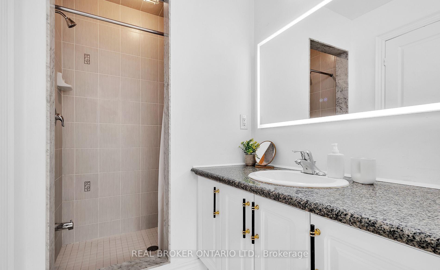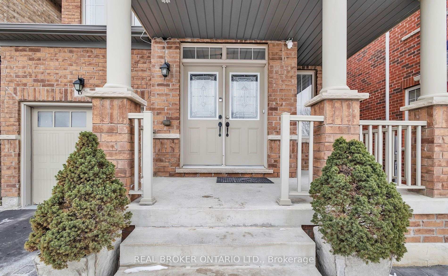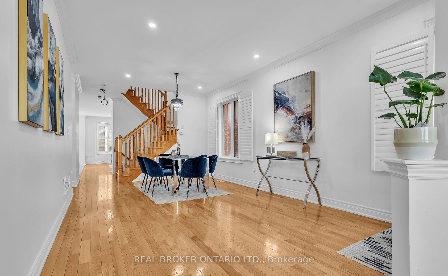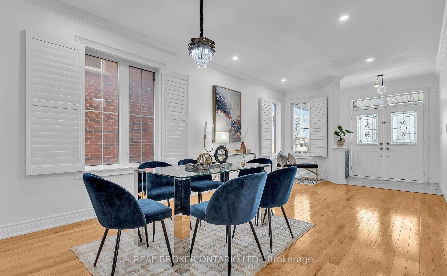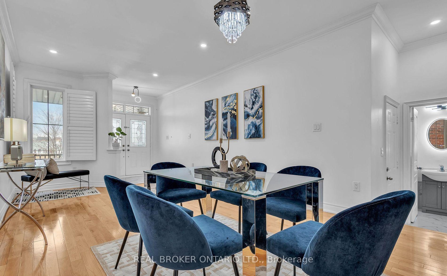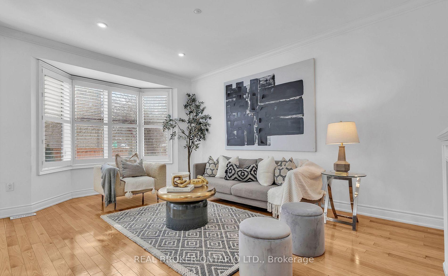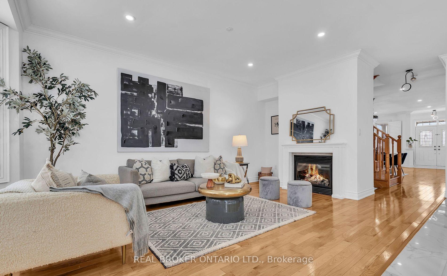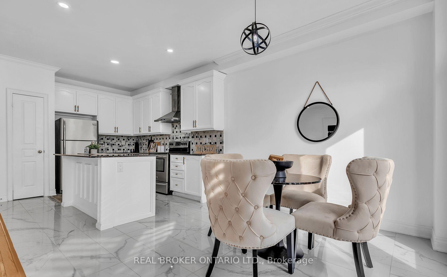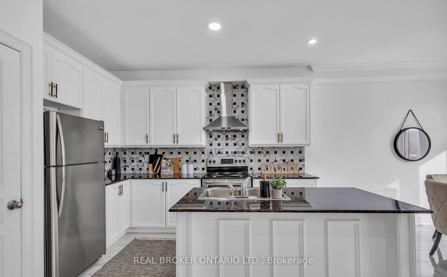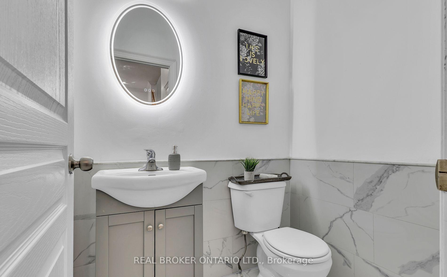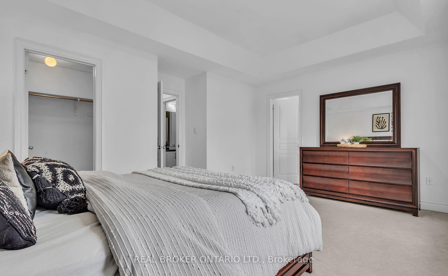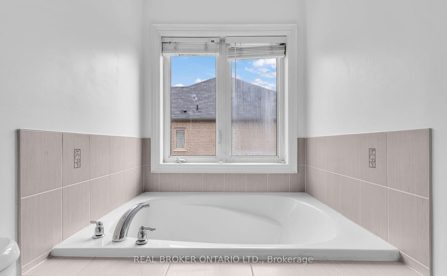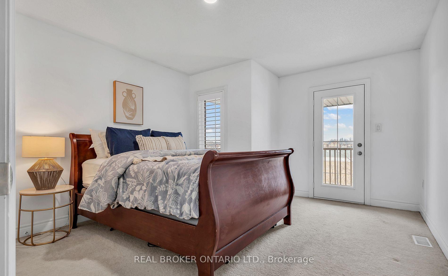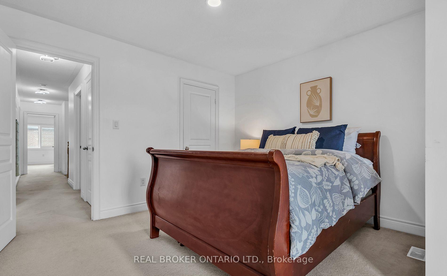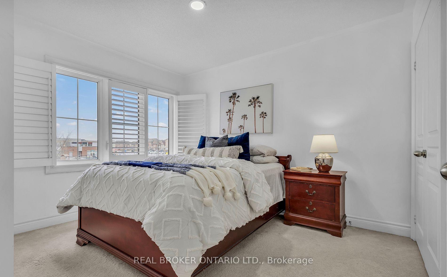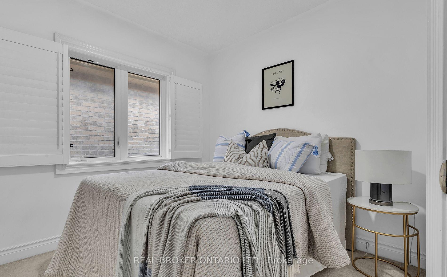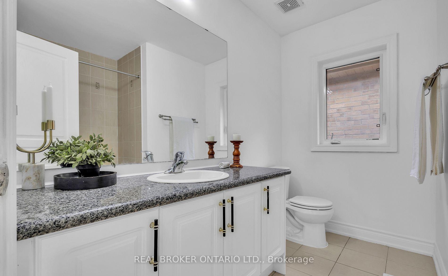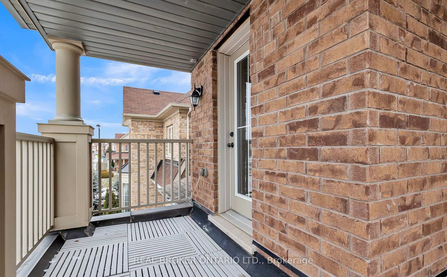$3,800
Available - For Rent
Listing ID: N12234591
61 Richler Aven , Vaughan, L4H 3Y6, York
| An exceptional family home nestled in the heart of highly sought-after Kleinburg! This beautifully maintained residence features 9-foot smooth ceilings and offers 4 generously sized bedrooms, ideal for comfortable family living. The modern open-concept kitchen is a chefs delight, showcasing sleek quartz countertops, pot lights, and elegant crown molding that adds a touch of sophistication throughout. Step outside to a spacious, private patio perfect for hosting gatherings or enjoying quiet evenings in a peaceful, landscaped setting. The professionally manicured yard adds stunning curb appeal and provides a serene outdoor retreat. Ideally located, this home is directly across from a school, park, and tennis court, making it the perfect spot for families. Enjoy quick access to Highways 427 and 407, and take a short drive to the picturesque village of Kleinburg. Plus, you're just a 5-minute walk to a brand-new plaza offering a grocery store, banks, and your favorite coffee shop everything you need just steps from your door. |
| Price | $3,800 |
| Taxes: | $0.00 |
| Occupancy: | Vacant |
| Address: | 61 Richler Aven , Vaughan, L4H 3Y6, York |
| Directions/Cross Streets: | Major MacKenzie Dr / Barons St |
| Rooms: | 9 |
| Bedrooms: | 4 |
| Bedrooms +: | 0 |
| Family Room: | T |
| Basement: | Unfinished |
| Furnished: | Unfu |
| Level/Floor | Room | Length(ft) | Width(ft) | Descriptions | |
| Room 1 | Main | Living Ro | 21.42 | 11.94 | Combined w/Dining, Hardwood Floor |
| Room 2 | Main | Family Ro | 18.99 | 12 | Combined w/Kitchen, Fireplace, Hardwood Floor |
| Room 3 | Main | Breakfast | 10.99 | 10.1 | Combined w/Kitchen, W/O To Patio, Ceramic Floor |
| Room 4 | Main | Kitchen | 11.12 | 10.3 | Quartz Counter, Combined w/Family |
| Room 5 | Second | Primary B | 16.89 | 11.97 | 4 Pc Ensuite, Walk-In Closet(s), Large Window |
| Room 6 | Second | Bedroom 2 | 14.01 | 12 | W/O To Balcony, Closet |
| Room 7 | Second | Bedroom 3 | 12 | 9.09 | Closet, Window |
| Room 8 | Second | Bedroom 4 | 8.99 | 8.89 | Closet, Window |
| Room 9 | Second | Laundry | 8.92 | 5.97 | B/I Vanity |
| Washroom Type | No. of Pieces | Level |
| Washroom Type 1 | 3 | Second |
| Washroom Type 2 | 4 | Second |
| Washroom Type 3 | 2 | Main |
| Washroom Type 4 | 0 | |
| Washroom Type 5 | 0 |
| Total Area: | 0.00 |
| Property Type: | Detached |
| Style: | 2-Storey |
| Exterior: | Brick |
| Garage Type: | Attached |
| (Parking/)Drive: | Available, |
| Drive Parking Spaces: | 1 |
| Park #1 | |
| Parking Type: | Available, |
| Park #2 | |
| Parking Type: | Available |
| Park #3 | |
| Parking Type: | Private |
| Pool: | None |
| Laundry Access: | Laundry Room |
| Approximatly Square Footage: | 2000-2500 |
| CAC Included: | N |
| Water Included: | N |
| Cabel TV Included: | N |
| Common Elements Included: | N |
| Heat Included: | N |
| Parking Included: | Y |
| Condo Tax Included: | N |
| Building Insurance Included: | N |
| Fireplace/Stove: | Y |
| Heat Type: | Forced Air |
| Central Air Conditioning: | Central Air |
| Central Vac: | N |
| Laundry Level: | Syste |
| Ensuite Laundry: | F |
| Sewers: | Sewer |
| Although the information displayed is believed to be accurate, no warranties or representations are made of any kind. |
| REAL BROKER ONTARIO LTD. |
|
|

Shawn Syed, AMP
Broker
Dir:
416-786-7848
Bus:
(416) 494-7653
Fax:
1 866 229 3159
| Book Showing | Email a Friend |
Jump To:
At a Glance:
| Type: | Freehold - Detached |
| Area: | York |
| Municipality: | Vaughan |
| Neighbourhood: | Kleinburg |
| Style: | 2-Storey |
| Beds: | 4 |
| Baths: | 3 |
| Fireplace: | Y |
| Pool: | None |
Locatin Map:

