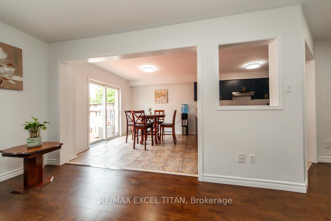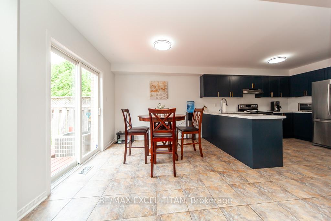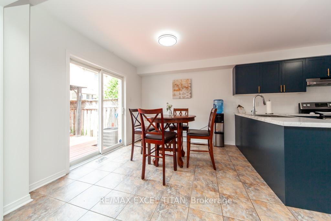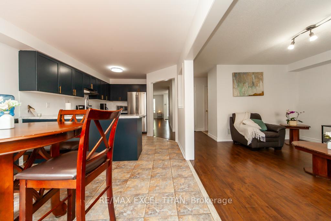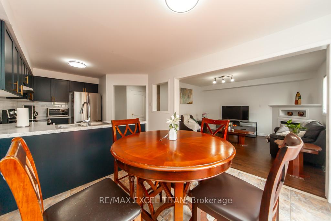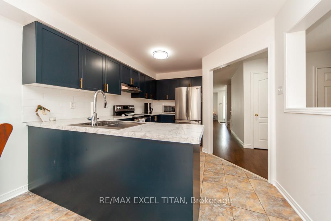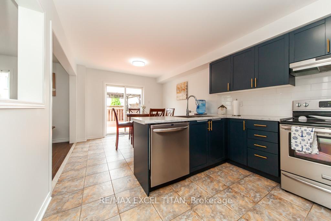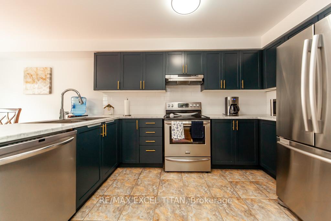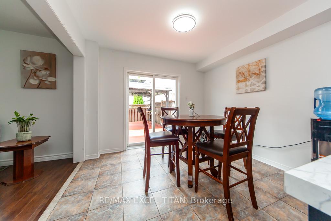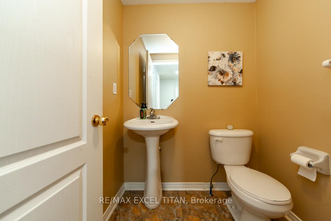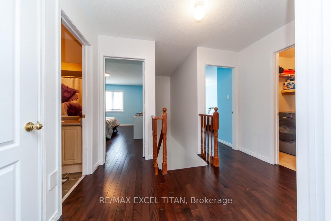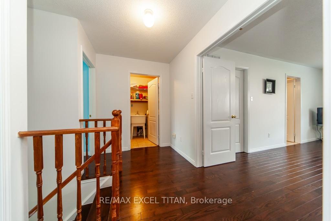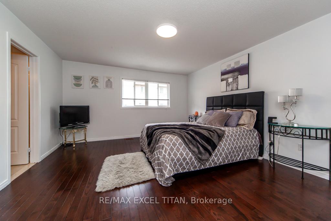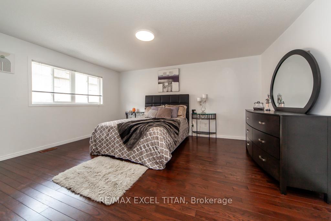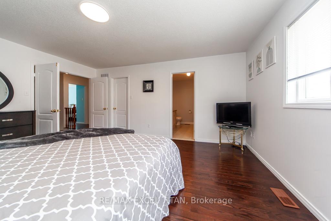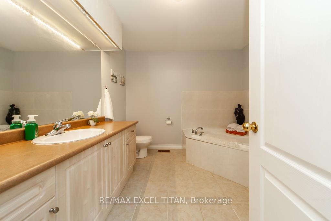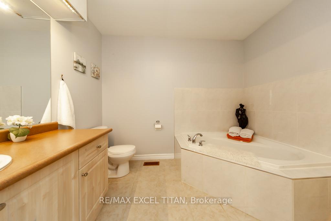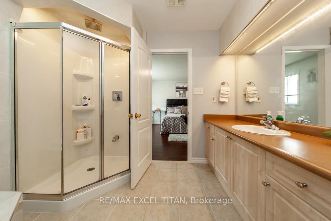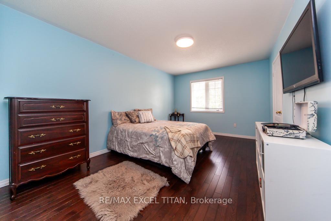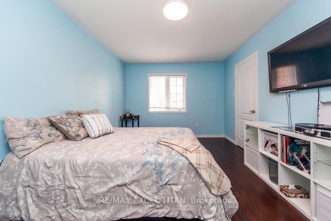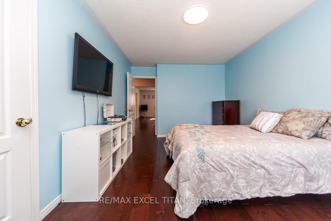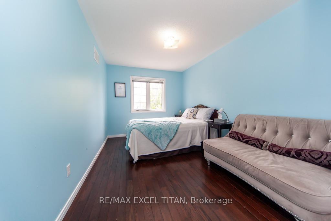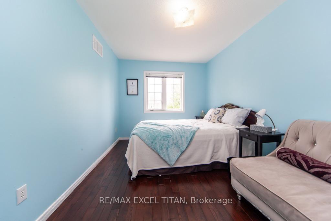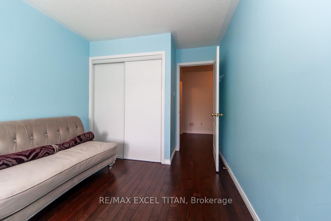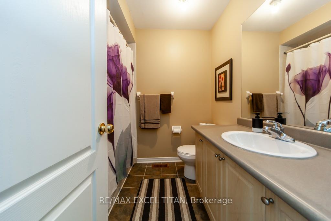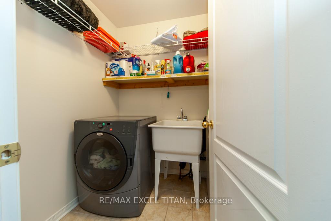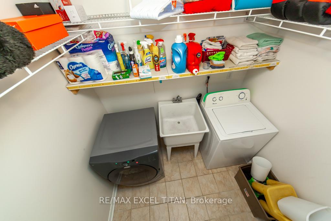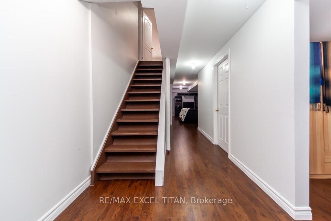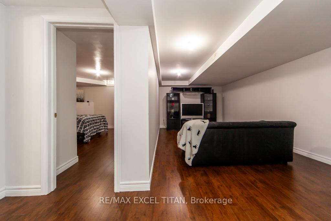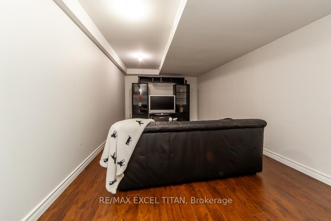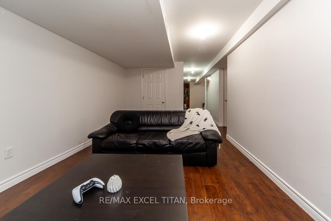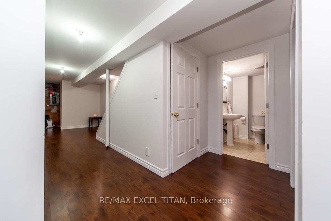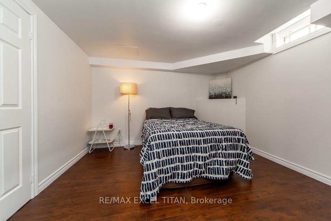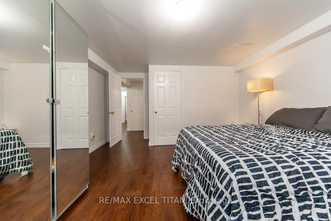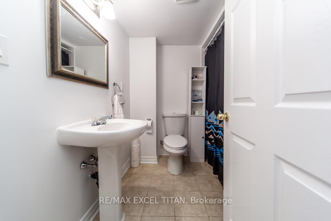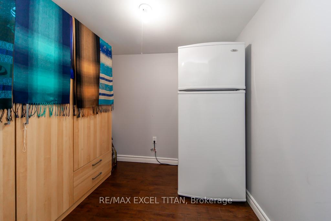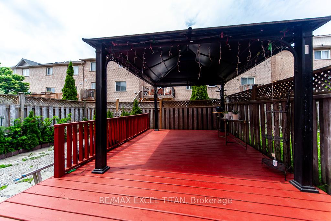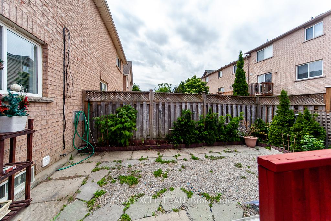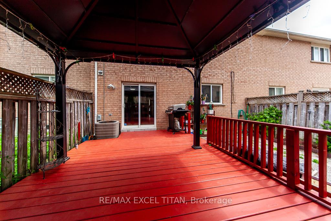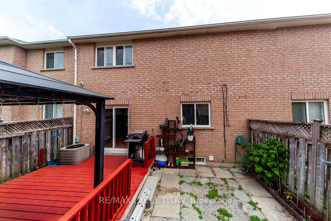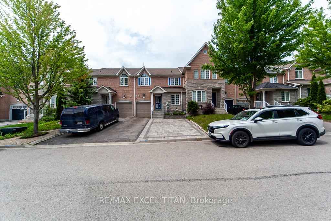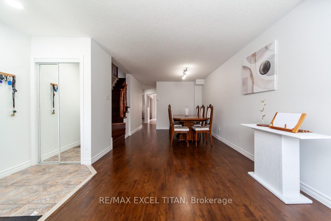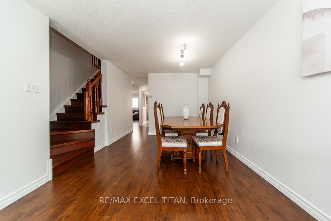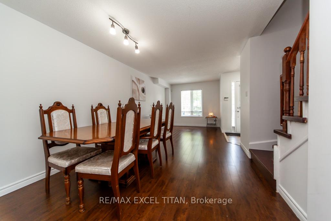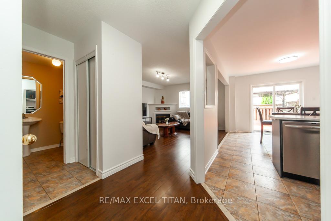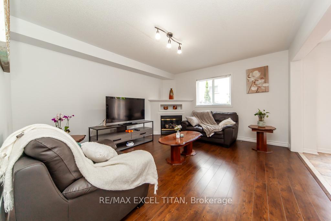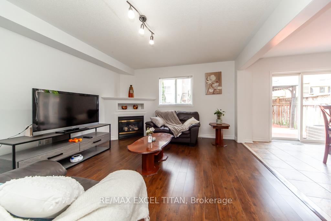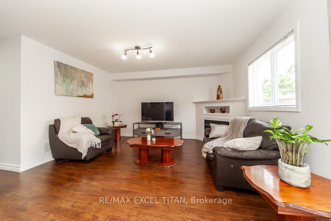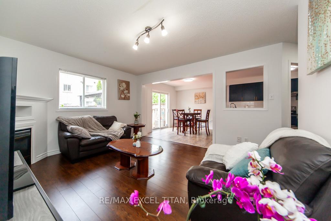$849,000
Available - For Sale
Listing ID: N12234450
71 Red River Cres , Newmarket, L3X 2R5, York
| Bright and Beautiful Carpet free Home that features 3 beds on the 2nd Floor, a spacious Master Bedroom with a Soaker Ensuite and Walk-in Closet, a Large Family Room with a Gas Fireplace, 2nd Floor Laundry and a Finished Basement with a 1 Bed and 1 Den that can be used as an office space. Newly Renovated Kitchen. Newly Painted Deck in the Backyard. Extended Stone Walkway provides additional parking space. There are many Schools Nearby. 10 Mins from Hwy 404. Groceries, Eateries and Parks are just a few minutes away. Perfect for families or investors. Come see this property today! |
| Price | $849,000 |
| Taxes: | $4520.67 |
| Occupancy: | Owner |
| Address: | 71 Red River Cres , Newmarket, L3X 2R5, York |
| Directions/Cross Streets: | Yonge St & Davis Dr |
| Rooms: | 10 |
| Rooms +: | 2 |
| Bedrooms: | 3 |
| Bedrooms +: | 1 |
| Family Room: | T |
| Basement: | Finished |
| Level/Floor | Room | Length(ft) | Width(ft) | Descriptions | |
| Room 1 | Main | Living Ro | 22.11 | 10.2 | Laminate, Combined w/Dining |
| Room 2 | Main | Dining Ro | 22.11 | 10.2 | Laminate, Combined w/Living |
| Room 3 | Main | Kitchen | 21.81 | 11.22 | Ceramic Floor, Stainless Steel Appl, W/O To Yard |
| Room 4 | Main | Breakfast | 21.81 | 11.22 | Ceramic Floor, Combined w/Kitchen, W/O To Yard |
| Room 5 | Main | Family Ro | 14.14 | 12.56 | Laminate, Gas Fireplace, Open Concept |
| Room 6 | Second | Primary B | 16.6 | 14.01 | Hardwood Floor, Walk-In Closet(s), 4 Pc Ensuite |
| Room 7 | Second | Bedroom 2 | 15.12 | 10.66 | Hardwood Floor, Double Closet, Window |
| Room 8 | Second | Bedroom 3 | 16.1 | 10.66 | Hardwood Floor, Double Closet, Window |
| Room 9 | Second | Laundry | 8.53 | 5.9 | |
| Room 10 | Basement | Living Ro | 19.22 | 10.07 | Laminate |
| Room 11 | Basement | Bedroom | 14.17 | 12.5 | Laminate, Window |
| Room 12 | Basement | Office | 8.86 | 6.17 | Laminate |
| Washroom Type | No. of Pieces | Level |
| Washroom Type 1 | 4 | Second |
| Washroom Type 2 | 4 | Second |
| Washroom Type 3 | 2 | Main |
| Washroom Type 4 | 4 | Basement |
| Washroom Type 5 | 0 |
| Total Area: | 0.00 |
| Property Type: | Att/Row/Townhouse |
| Style: | 2-Storey |
| Exterior: | Brick, Stone |
| Garage Type: | Attached |
| (Parking/)Drive: | Private |
| Drive Parking Spaces: | 4 |
| Park #1 | |
| Parking Type: | Private |
| Park #2 | |
| Parking Type: | Private |
| Pool: | None |
| Approximatly Square Footage: | 2000-2500 |
| CAC Included: | N |
| Water Included: | N |
| Cabel TV Included: | N |
| Common Elements Included: | N |
| Heat Included: | N |
| Parking Included: | N |
| Condo Tax Included: | N |
| Building Insurance Included: | N |
| Fireplace/Stove: | Y |
| Heat Type: | Forced Air |
| Central Air Conditioning: | Central Air |
| Central Vac: | Y |
| Laundry Level: | Syste |
| Ensuite Laundry: | F |
| Sewers: | Sewer |
$
%
Years
This calculator is for demonstration purposes only. Always consult a professional
financial advisor before making personal financial decisions.
| Although the information displayed is believed to be accurate, no warranties or representations are made of any kind. |
| RE/MAX EXCEL TITAN |
|
|

Shawn Syed, AMP
Broker
Dir:
416-786-7848
Bus:
(416) 494-7653
Fax:
1 866 229 3159
| Book Showing | Email a Friend |
Jump To:
At a Glance:
| Type: | Freehold - Att/Row/Townhouse |
| Area: | York |
| Municipality: | Newmarket |
| Neighbourhood: | Woodland Hill |
| Style: | 2-Storey |
| Tax: | $4,520.67 |
| Beds: | 3+1 |
| Baths: | 4 |
| Fireplace: | Y |
| Pool: | None |
Locatin Map:
Payment Calculator:

