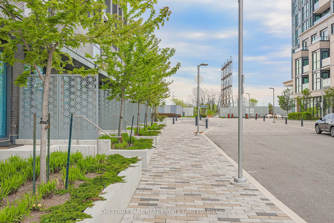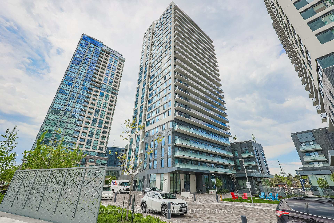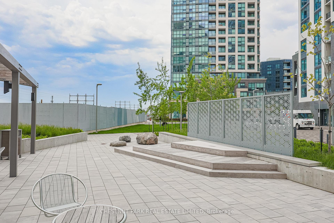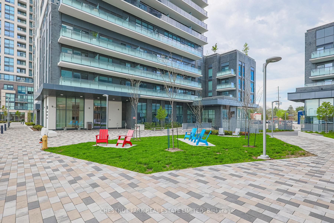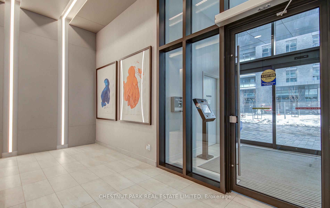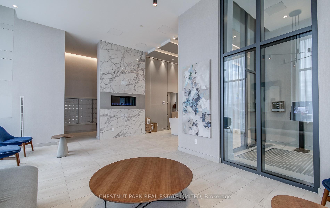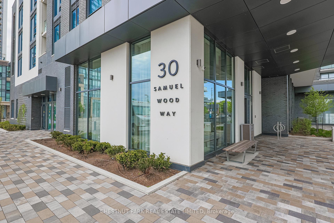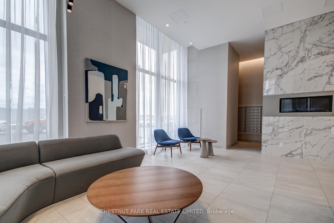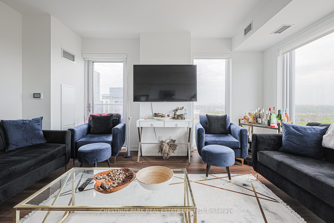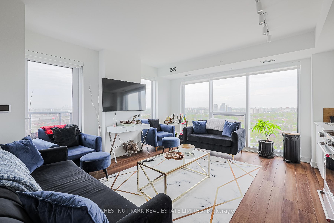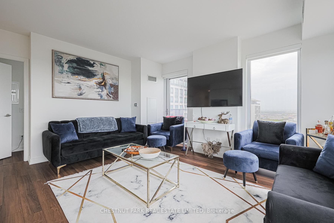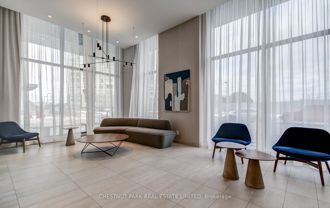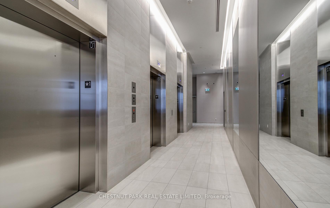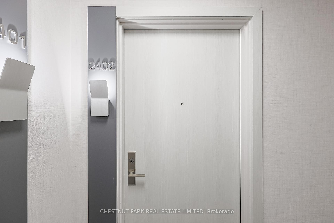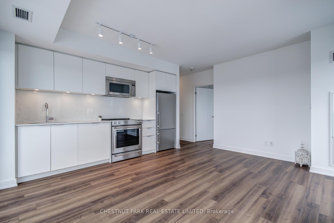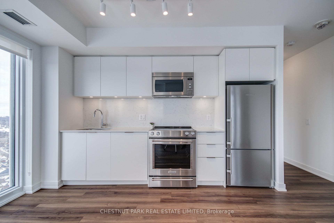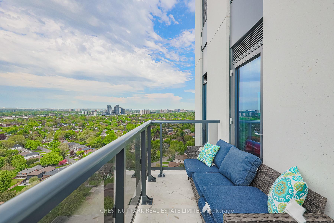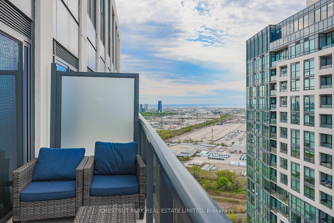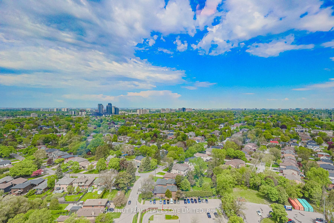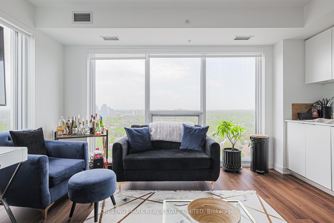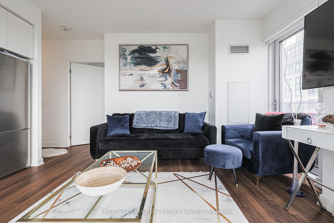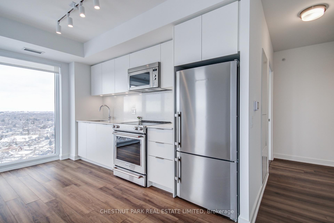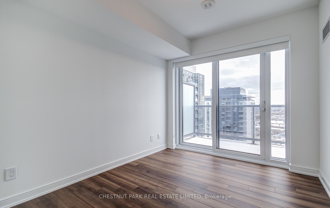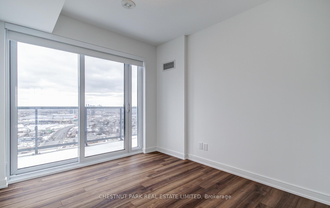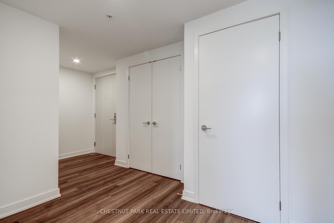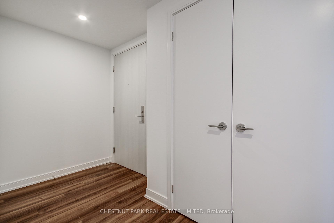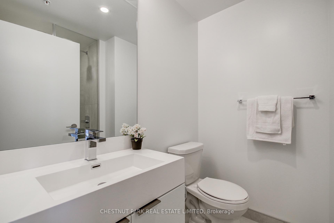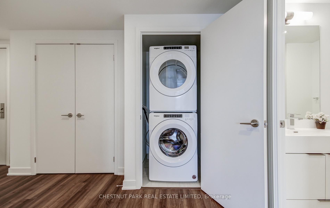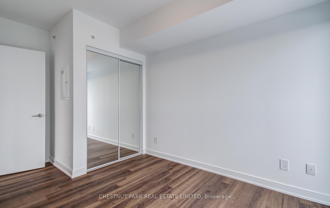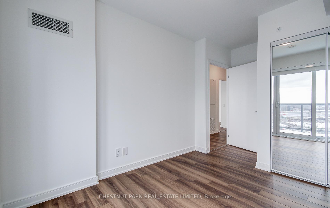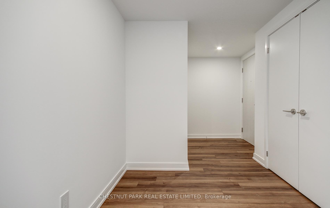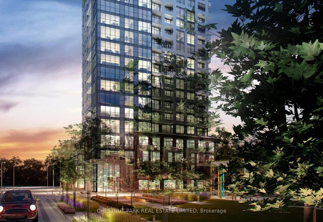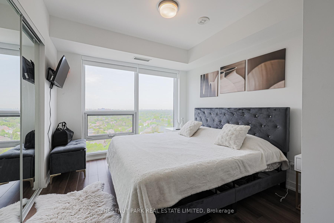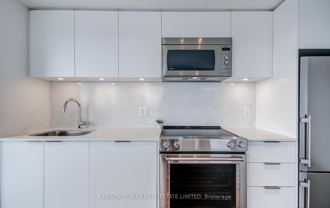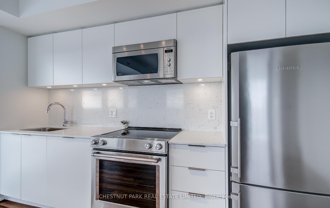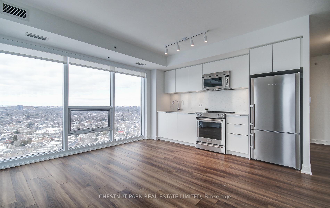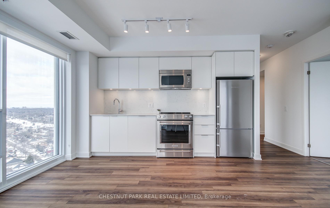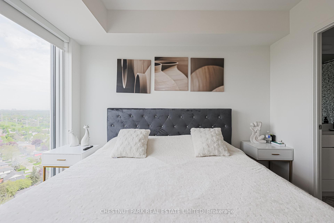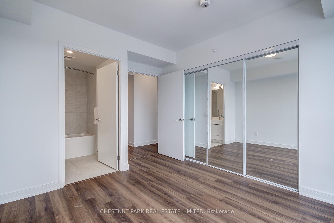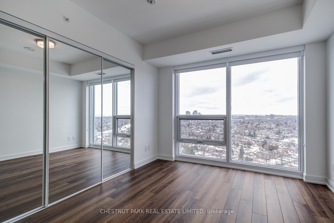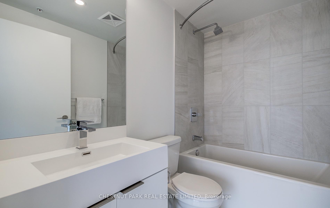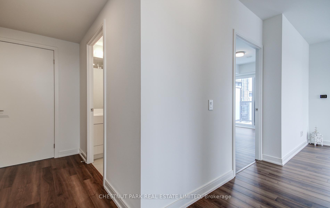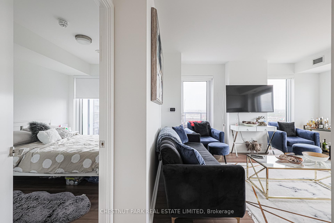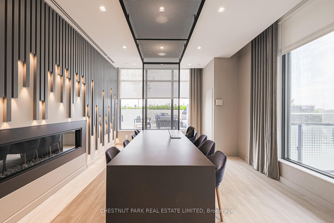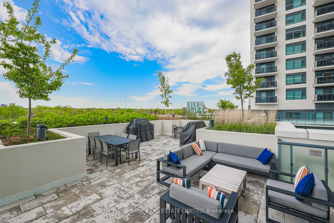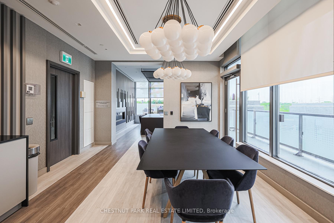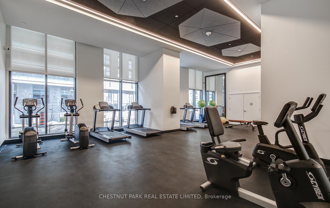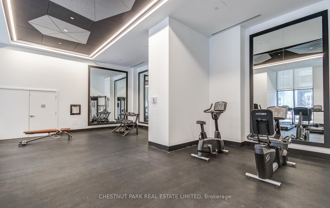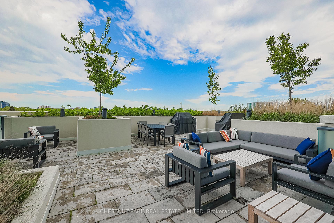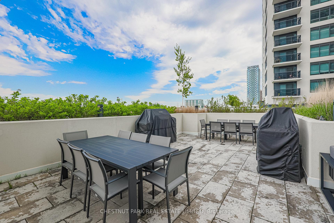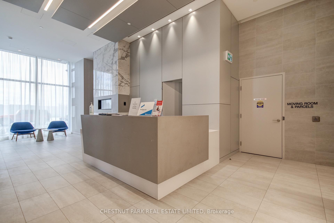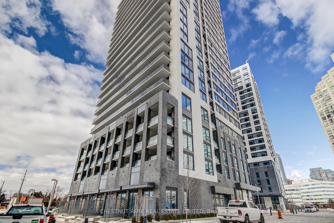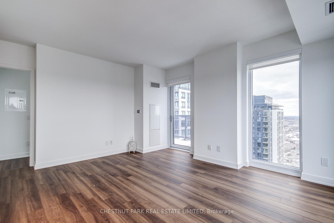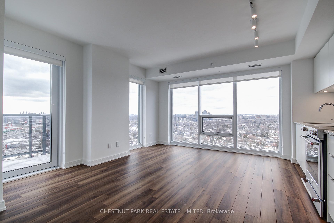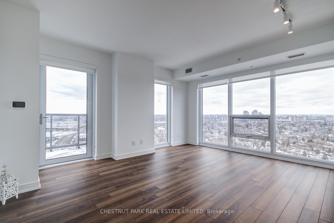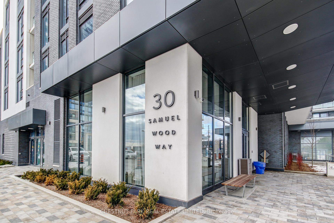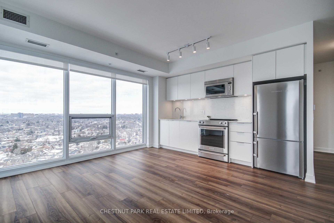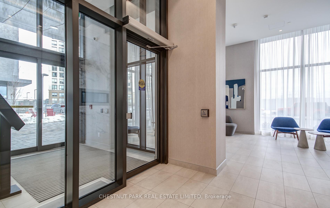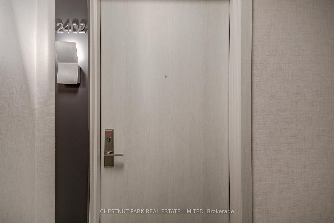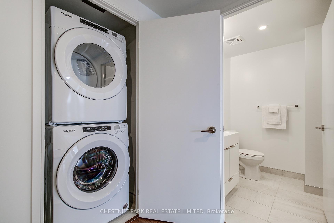$3,000
Available - For Rent
Listing ID: W12140178
30 Samuel Wood Way , Toronto, M9B 0C9, Toronto
| 865sf 2-Bedroom Luxury Corner Penthouse! Incredible Panoramic City Views From Soaring 9Ft Floor-To-Ceiling Windows; Catch A Glimpse Of Lake Ontario From The Large Private Open-Sky Balcony. Upgrades Inc: Hardwood Flooring, Custom Blinds, Pot Lighting And Mirrored Closets Throughout. Gorgeous Kitchen W/Full-Size B/I Stainless Steel Appliances, Seamless Stone Countertops/Backsplash And Inlaid Under-Mount Lighting. Spa-Inspired Bathrooms Feature Ceasar Stone Countertops W/Moulded Sinks, Custom Tile And Vanities. Lovely Soaker Tub In Primary Ensuite. Large Glass Enclosed Shower In 3Pc Off The Office Area/Foyer. Enjoy Full-Size Laundry In Separate Closet. Excellent Layout And Storage Space; Click For Floor Plans. Video Walk-Through Available By Request. Steps to Kipling TTC & GO Station, Farmboy, Starbucks and more! Moments to Hwy427 on-ramp, Sherway Gardens Mall, downtown Toronto, Pearson Airport & 401. |
| Price | $3,000 |
| Taxes: | $0.00 |
| Occupancy: | Tenant |
| Address: | 30 Samuel Wood Way , Toronto, M9B 0C9, Toronto |
| Postal Code: | M9B 0C9 |
| Province/State: | Toronto |
| Directions/Cross Streets: | DUNDAS/BLOOR/KIPLING |
| Level/Floor | Room | Length(ft) | Width(ft) | Descriptions | |
| Room 1 | Flat | Living Ro | 15.84 | 8.76 | Open Concept, NW View, W/O To Balcony |
| Room 2 | Flat | Dining Ro | 13.05 | 6.92 | Open Concept, Combined w/Kitchen, Hardwood Floor |
| Room 3 | Flat | Kitchen | 13.05 | 6.92 | Open Concept, Window Floor to Ceil, Stainless Steel Appl |
| Room 4 | Flat | Primary B | 11.09 | 9.84 | 4 Pc Ensuite, W/W Closet, Hardwood Floor |
| Room 5 | Flat | Bathroom | 6.99 | 5.08 | 4 Pc Ensuite, Soaking Tub, Pot Lights |
| Room 6 | Flat | Bedroom 2 | 10.66 | 9.15 | Double Closet, W/O To Balcony, SW View |
| Room 7 | Flat | Bathroom | 8.99 | 5.41 | 3 Pc Bath, Pot Lights, Tile Floor |
| Room 8 | Flat | Other | 10.66 | 4.66 | Balcony, SW View, NW View |
| Washroom Type | No. of Pieces | Level |
| Washroom Type 1 | 4 | Flat |
| Washroom Type 2 | 3 | Flat |
| Washroom Type 3 | 0 | |
| Washroom Type 4 | 0 | |
| Washroom Type 5 | 0 |
| Total Area: | 0.00 |
| Approximatly Age: | New |
| Sprinklers: | Conc |
| Washrooms: | 2 |
| Heat Type: | Heat Pump |
| Central Air Conditioning: | Central Air |
| Although the information displayed is believed to be accurate, no warranties or representations are made of any kind. |
| CHESTNUT PARK REAL ESTATE LIMITED |
|
|

Shawn Syed, AMP
Broker
Dir:
416-786-7848
Bus:
(416) 494-7653
Fax:
1 866 229 3159
| Book Showing | Email a Friend |
Jump To:
At a Glance:
| Type: | Com - Condo Apartment |
| Area: | Toronto |
| Municipality: | Toronto W08 |
| Neighbourhood: | Islington-City Centre West |
| Style: | Apartment |
| Approximate Age: | New |
| Beds: | 2 |
| Baths: | 2 |
| Fireplace: | N |
Locatin Map:

