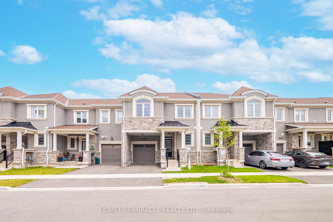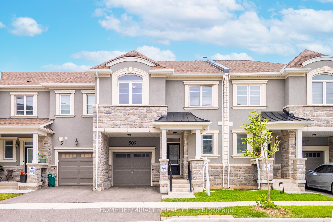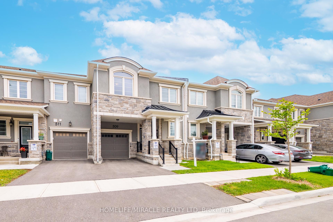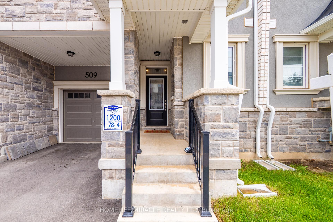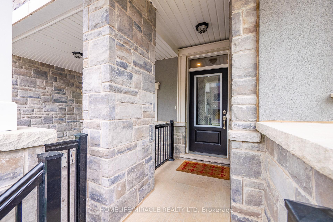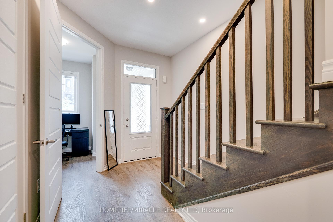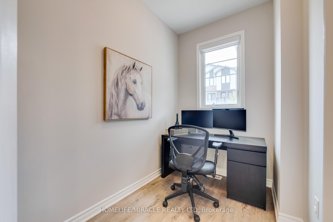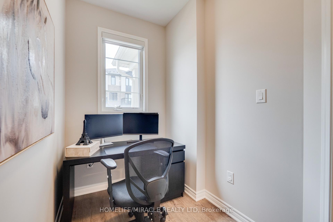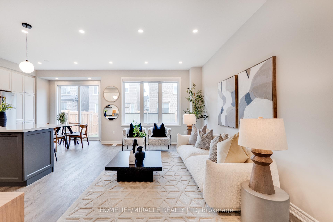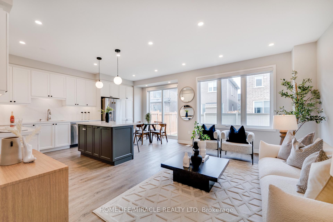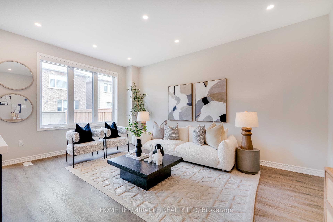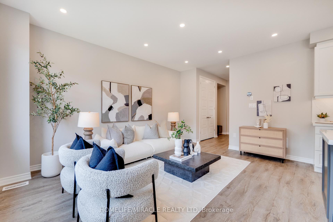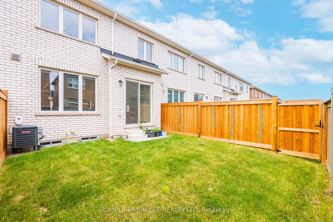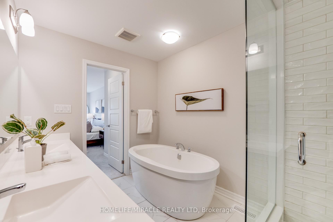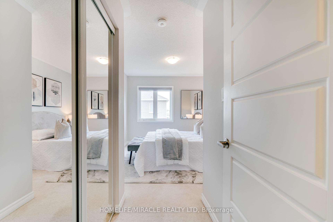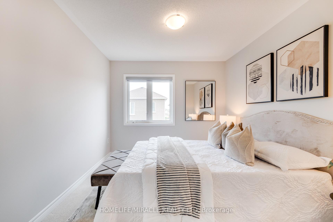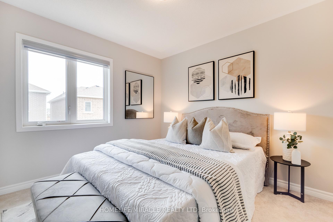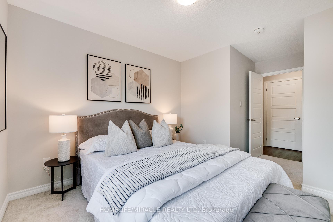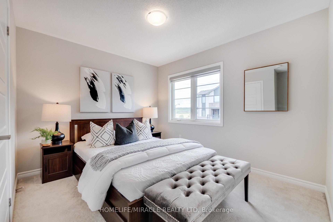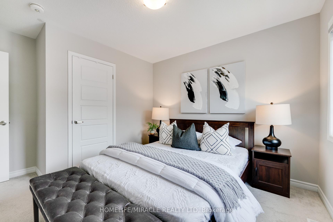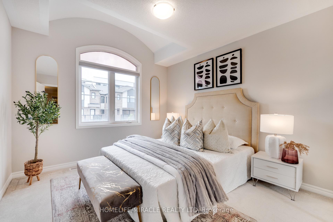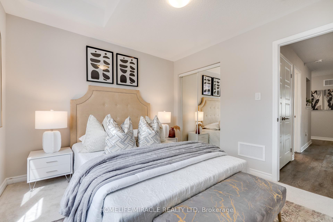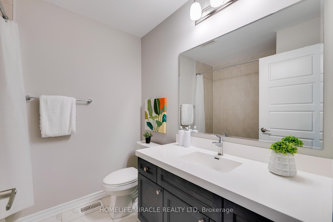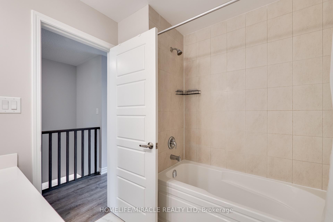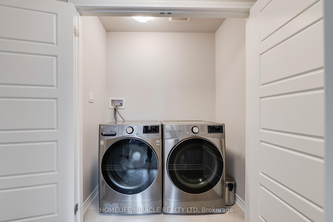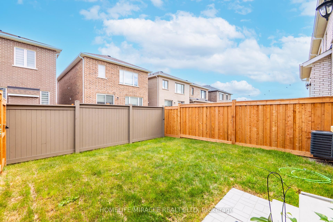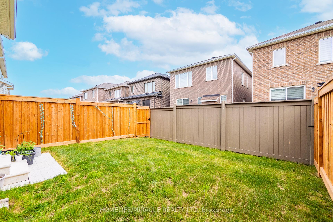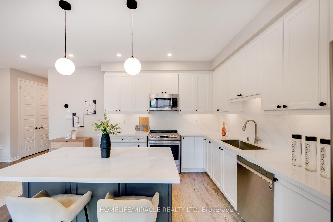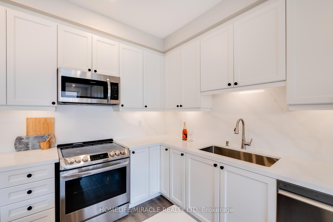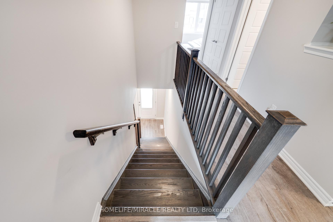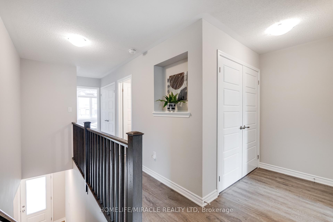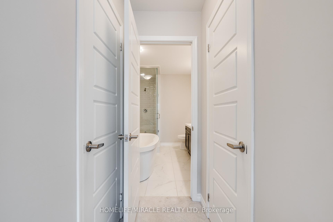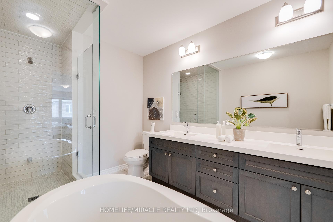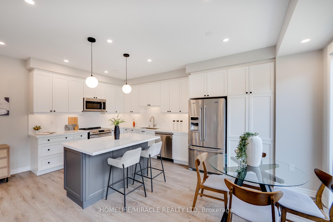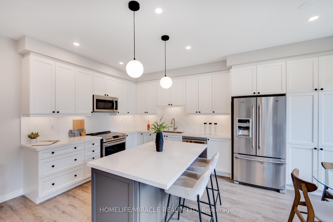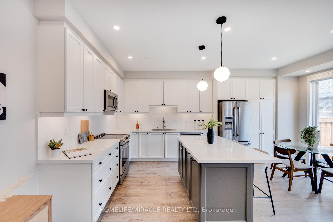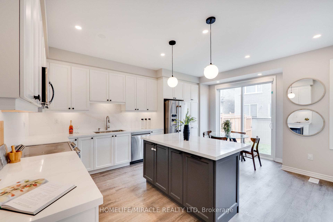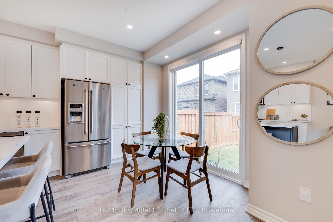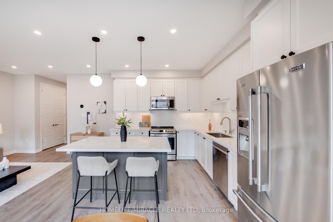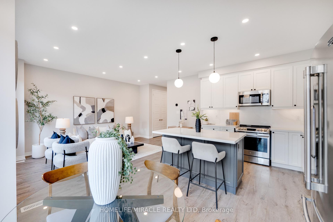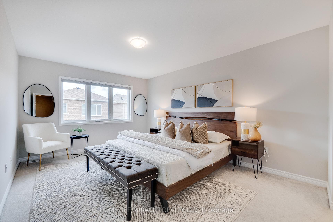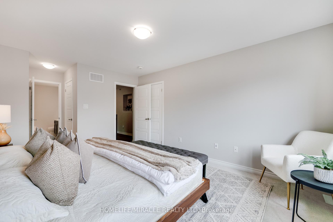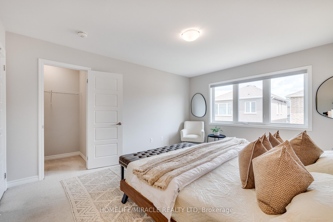$945,000
Available - For Sale
Listing ID: W12231037
509 Bellflower Cour , Milton, L9E 1W5, Halton
| Welcome to a beautifully upgraded freehold townhouse with 4-Bedroom + 1 Office Freehold Townhouse with Over $100K in Upgrades! The open-concept main floor boasts smooth 9-ft ceilings, pot lights, and a modern kitchen with quartz countertops, an Elegant oak staircase (no carpet), and a spacious primary suite offering double sinks, a freestanding tub, a frameless glass shower, walk-in and his/her closets. Convenient second-floor laundry. Basement with large windows and bathroom rough-ins. Just a 4-minute walk to top-rated schools and parks. Close to the future Milton Education Village, Mattamy National Cycling Centre, Niagara Escarpment, and 401/Tremaine Interchange, an unbeatable location! |
| Price | $945,000 |
| Taxes: | $3981.33 |
| Occupancy: | Owner |
| Address: | 509 Bellflower Cour , Milton, L9E 1W5, Halton |
| Directions/Cross Streets: | Britannia And Tremaine Road |
| Rooms: | 11 |
| Rooms +: | 1 |
| Bedrooms: | 4 |
| Bedrooms +: | 0 |
| Family Room: | F |
| Basement: | Unfinished |
| Level/Floor | Room | Length(ft) | Width(ft) | Descriptions | |
| Room 1 | Main | Great Roo | 16.01 | 11.81 | |
| Room 2 | Main | Dining Ro | 12.79 | 9.81 | |
| Room 3 | Main | Kitchen | 8.86 | 11.81 | |
| Room 4 | Main | Powder Ro | 2 Pc Bath | ||
| Room 5 | Second | Bedroom | 14.6 | 11.48 | |
| Room 6 | Second | Bedroom 2 | 11.41 | 11.48 | |
| Room 7 | Second | Bedroom 3 | 10 | 10.5 | |
| Room 8 | Second | Bedroom 4 | 8.86 | 10 | |
| Room 9 | Second | 4 Pc Bath | |||
| Room 10 | Second | 6 Pc Bath |
| Washroom Type | No. of Pieces | Level |
| Washroom Type 1 | 4 | Upper |
| Washroom Type 2 | 3 | Upper |
| Washroom Type 3 | 2 | Main |
| Washroom Type 4 | 0 | |
| Washroom Type 5 | 0 |
| Total Area: | 0.00 |
| Approximatly Age: | 0-5 |
| Property Type: | Att/Row/Townhouse |
| Style: | 2-Storey |
| Exterior: | Brick |
| Garage Type: | Built-In |
| (Parking/)Drive: | Private |
| Drive Parking Spaces: | 1 |
| Park #1 | |
| Parking Type: | Private |
| Park #2 | |
| Parking Type: | Private |
| Pool: | None |
| Approximatly Age: | 0-5 |
| Approximatly Square Footage: | 1500-2000 |
| Property Features: | Clear View, Hospital |
| CAC Included: | N |
| Water Included: | N |
| Cabel TV Included: | N |
| Common Elements Included: | N |
| Heat Included: | N |
| Parking Included: | N |
| Condo Tax Included: | N |
| Building Insurance Included: | N |
| Fireplace/Stove: | N |
| Heat Type: | Forced Air |
| Central Air Conditioning: | Central Air |
| Central Vac: | N |
| Laundry Level: | Syste |
| Ensuite Laundry: | F |
| Sewers: | Sewer |
| Water: | Lake/Rive |
| Water Supply Types: | Lake/River |
| Utilities-Cable: | A |
| Utilities-Hydro: | A |
$
%
Years
This calculator is for demonstration purposes only. Always consult a professional
financial advisor before making personal financial decisions.
| Although the information displayed is believed to be accurate, no warranties or representations are made of any kind. |
| HOMELIFE/MIRACLE REALTY LTD |
|
|

Shawn Syed, AMP
Broker
Dir:
416-786-7848
Bus:
(416) 494-7653
Fax:
1 866 229 3159
| Virtual Tour | Book Showing | Email a Friend |
Jump To:
At a Glance:
| Type: | Freehold - Att/Row/Townhouse |
| Area: | Halton |
| Municipality: | Milton |
| Neighbourhood: | 1039 - MI Rural Milton |
| Style: | 2-Storey |
| Approximate Age: | 0-5 |
| Tax: | $3,981.33 |
| Beds: | 4 |
| Baths: | 3 |
| Fireplace: | N |
| Pool: | None |
Locatin Map:
Payment Calculator:


