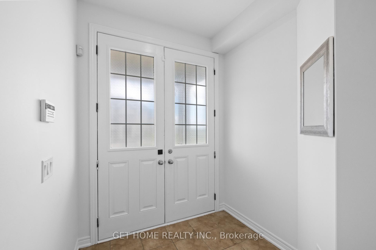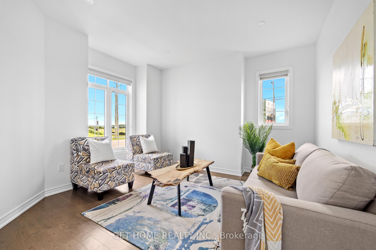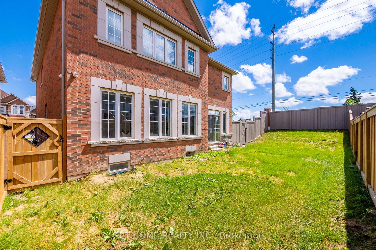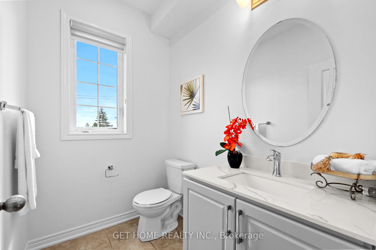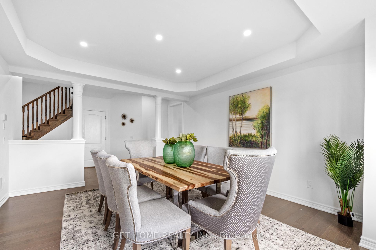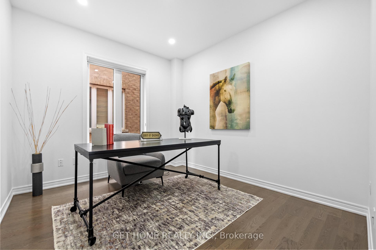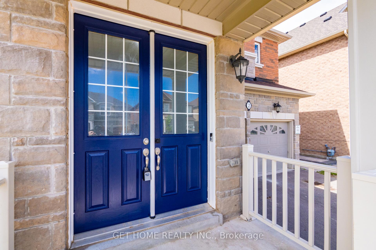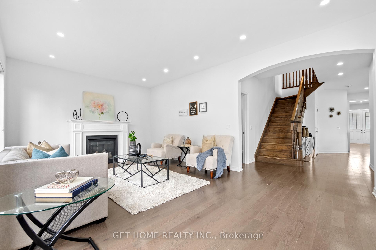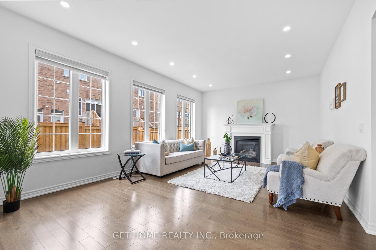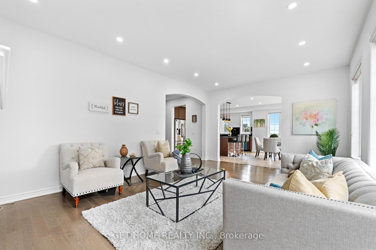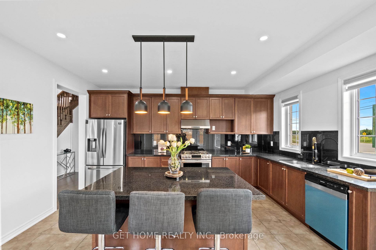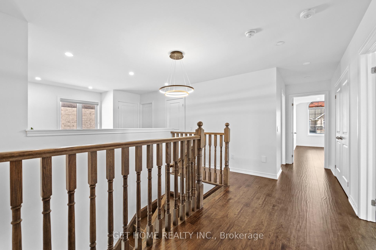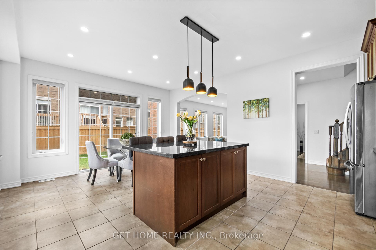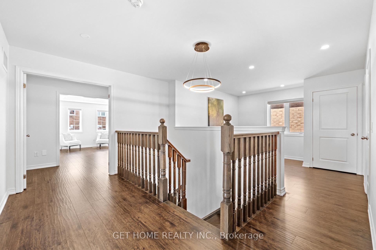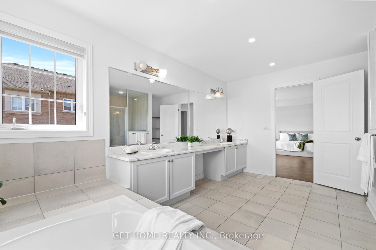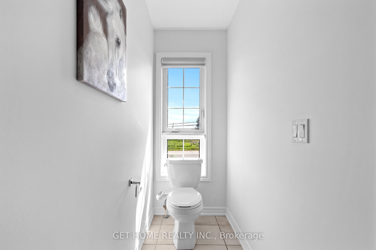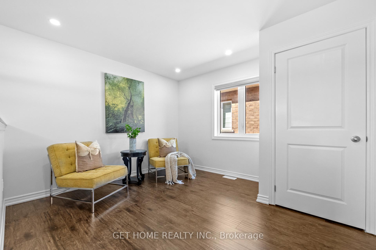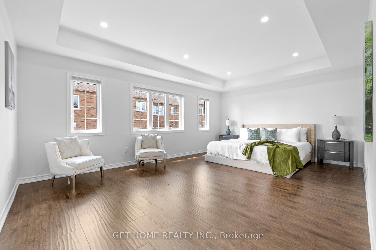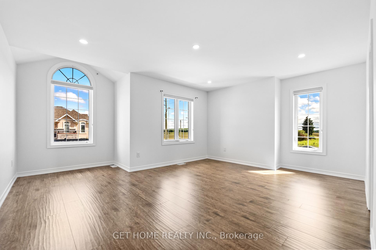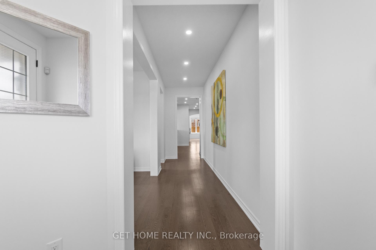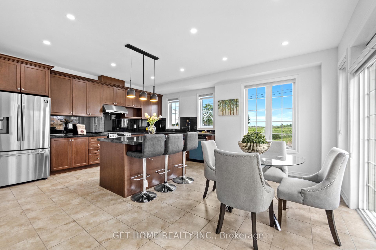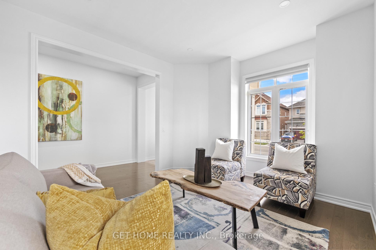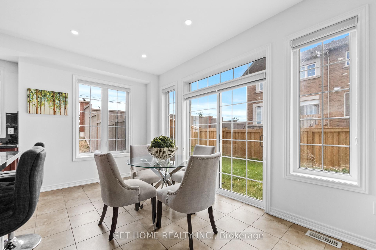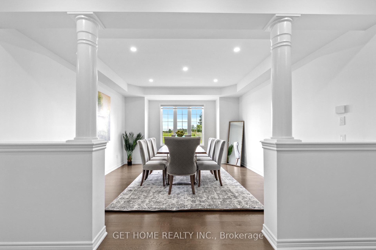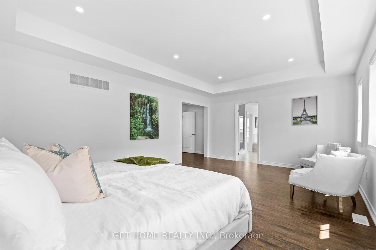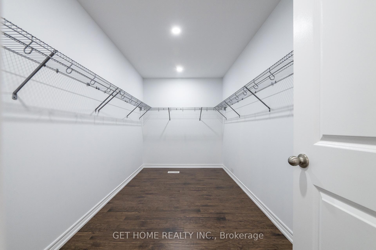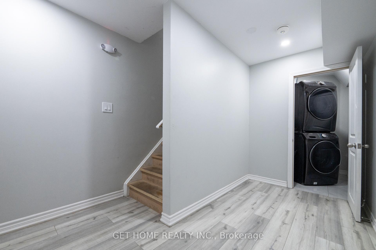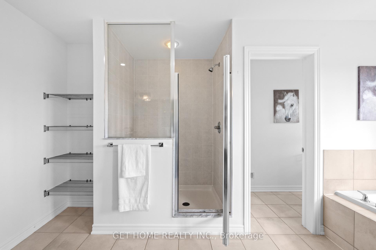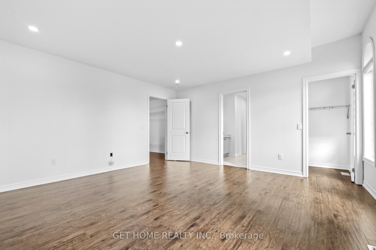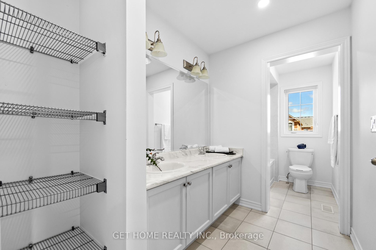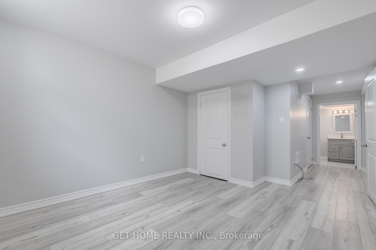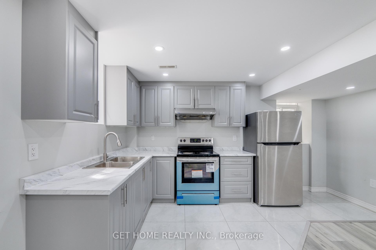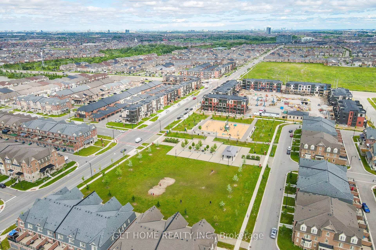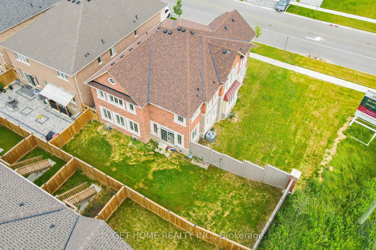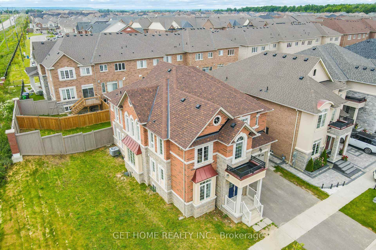$1,679,000
Available - For Sale
Listing ID: W12234392
2 Nightjar Driv , Brampton, L7A 5A1, Peel
| Welcome to this impressive detached corner lot home, featuring 4 extra-large bedrooms and a legal 2-bedroom basement apartment with the potential for a 3rd bachelor rental unit. The main floor boasts an unparalleled layout with separate living and dining areas, a library, and a family room with a cozy gas fireplace. The eat-in kitchen is equipped with stainless steel appliances, a breakfast bar, and granite countertops. High ceilings throughout the main floor provide excellent bright light in every room. The upgraded broadloom media room can easily be converted into a 5th bedroom if desired. The second floor offers a massive master bedroom with a luxurious presidential suite-sized 5-piece ensuite, ensuring ultimate comfort and style. This home is perfect for those seeking ample space, luxury, and rental income potential. Don't miss out on this incredible opportunity! |
| Price | $1,679,000 |
| Taxes: | $9220.07 |
| Occupancy: | Vacant |
| Address: | 2 Nightjar Driv , Brampton, L7A 5A1, Peel |
| Acreage: | < .50 |
| Directions/Cross Streets: | Mississauga Rd/Wanless Dr |
| Rooms: | 15 |
| Rooms +: | 5 |
| Bedrooms: | 4 |
| Bedrooms +: | 3 |
| Family Room: | T |
| Basement: | Separate Ent, Apartment |
| Level/Floor | Room | Length(ft) | Width(ft) | Descriptions | |
| Room 1 | Main | Family Ro | 19.12 | 13.02 | Hardwood Floor, Gas Fireplace |
| Room 2 | Main | Living Ro | 11.02 | 12 | Hardwood Floor, Separate Room |
| Room 3 | Main | Dining Ro | 12 | 14.01 | Hardwood Floor, Window |
| Room 4 | Main | Library | 11.02 | 10.04 | Hardwood Floor, Window |
| Room 5 | Main | Kitchen | 14.76 | 9.05 | Granite Counters |
| Room 6 | Second | Breakfast | 14.76 | 10 | Tile Floor, W/O To Yard |
| Room 7 | Second | Primary B | 19.16 | 13.58 | Broadloom, 5 Pc Ensuite |
| Room 8 | Second | Bedroom 2 | 12.79 | 14.43 | Broadloom, Closet |
| Room 9 | Second | Bedroom 3 | 16.73 | 12.6 | Broadloom, Closet |
| Room 10 | Second | Bedroom 4 | 12 | 11.05 | Broadloom, Closet |
| Room 11 | Second | Media Roo | 11.02 | 12 | Broadloom, Window |
| Room 12 | Basement | Kitchen |
| Washroom Type | No. of Pieces | Level |
| Washroom Type 1 | 2 | Main |
| Washroom Type 2 | 5 | Second |
| Washroom Type 3 | 4 | Second |
| Washroom Type 4 | 3 | Basement |
| Washroom Type 5 | 2 | Basement |
| Total Area: | 0.00 |
| Property Type: | Detached |
| Style: | 2-Storey |
| Exterior: | Brick |
| Garage Type: | Attached |
| (Parking/)Drive: | Private |
| Drive Parking Spaces: | 2 |
| Park #1 | |
| Parking Type: | Private |
| Park #2 | |
| Parking Type: | Private |
| Pool: | None |
| Approximatly Square Footage: | 3500-5000 |
| Property Features: | Library, Park |
| CAC Included: | N |
| Water Included: | N |
| Cabel TV Included: | N |
| Common Elements Included: | N |
| Heat Included: | N |
| Parking Included: | N |
| Condo Tax Included: | N |
| Building Insurance Included: | N |
| Fireplace/Stove: | Y |
| Heat Type: | Forced Air |
| Central Air Conditioning: | Central Air |
| Central Vac: | N |
| Laundry Level: | Syste |
| Ensuite Laundry: | F |
| Sewers: | Sewer |
$
%
Years
This calculator is for demonstration purposes only. Always consult a professional
financial advisor before making personal financial decisions.
| Although the information displayed is believed to be accurate, no warranties or representations are made of any kind. |
| GET HOME REALTY INC. |
|
|

Shawn Syed, AMP
Broker
Dir:
416-786-7848
Bus:
(416) 494-7653
Fax:
1 866 229 3159
| Virtual Tour | Book Showing | Email a Friend |
Jump To:
At a Glance:
| Type: | Freehold - Detached |
| Area: | Peel |
| Municipality: | Brampton |
| Neighbourhood: | Northwest Brampton |
| Style: | 2-Storey |
| Tax: | $9,220.07 |
| Beds: | 4+3 |
| Baths: | 7 |
| Fireplace: | Y |
| Pool: | None |
Locatin Map:
Payment Calculator:

