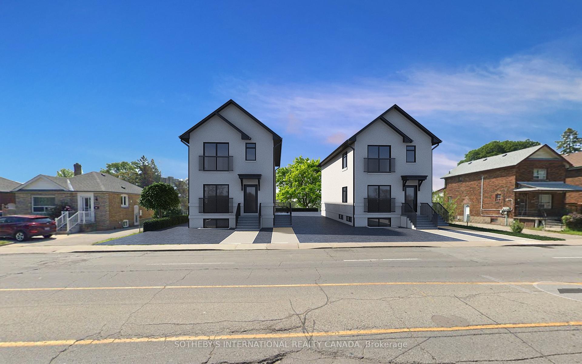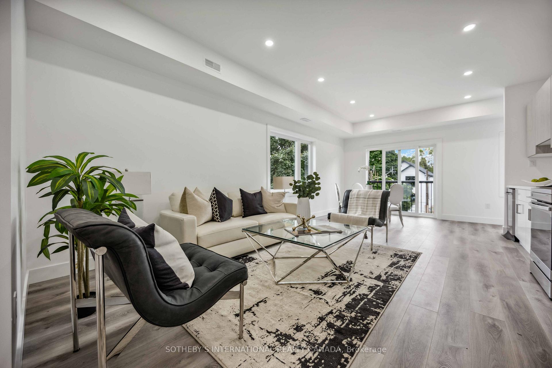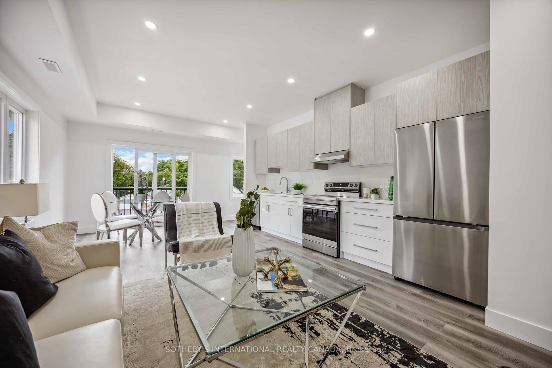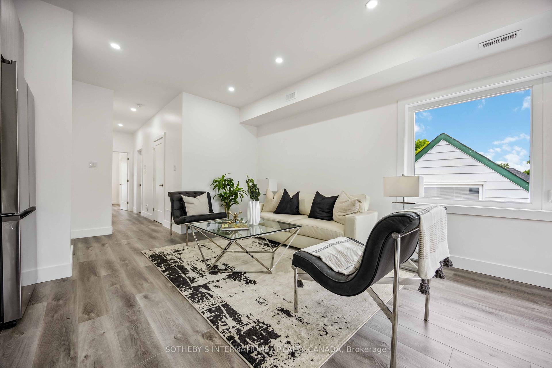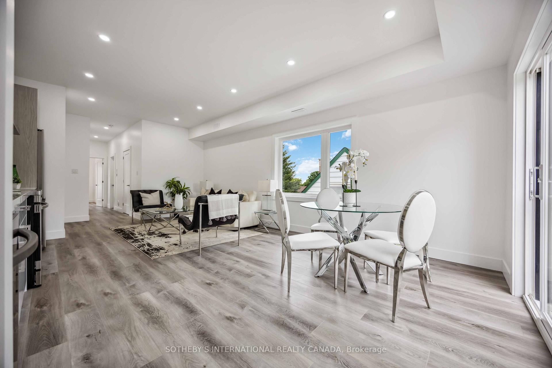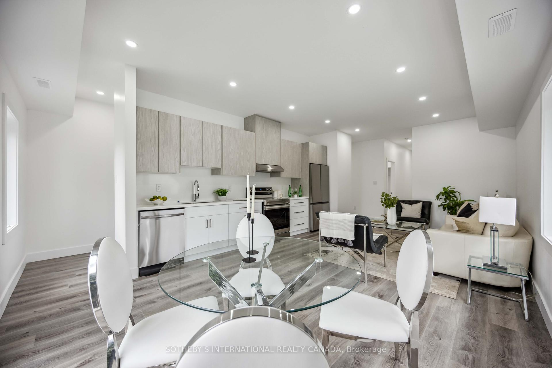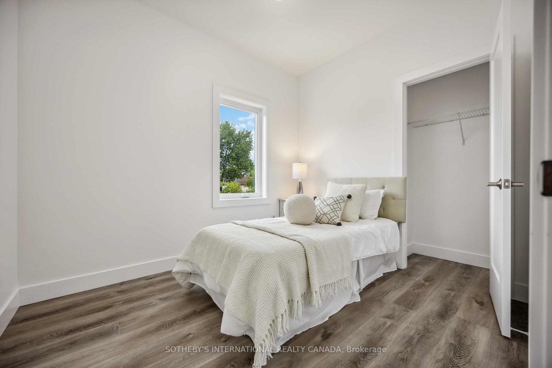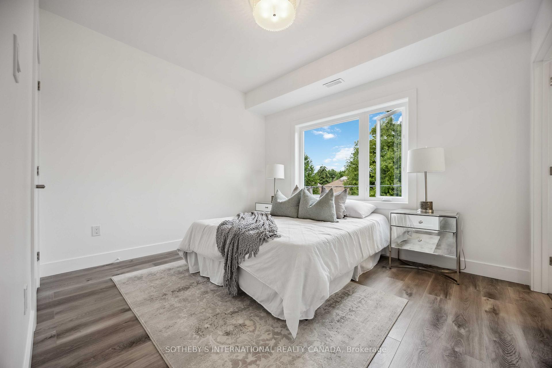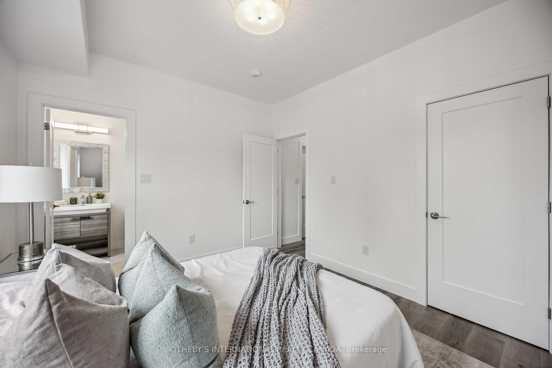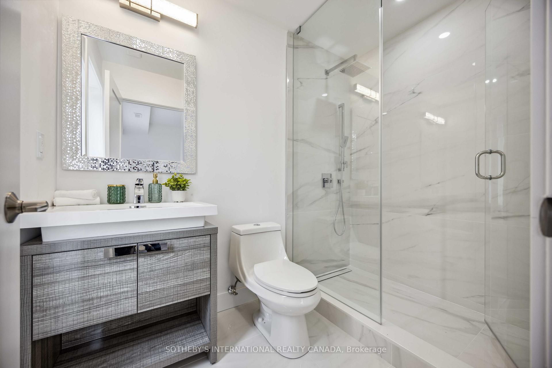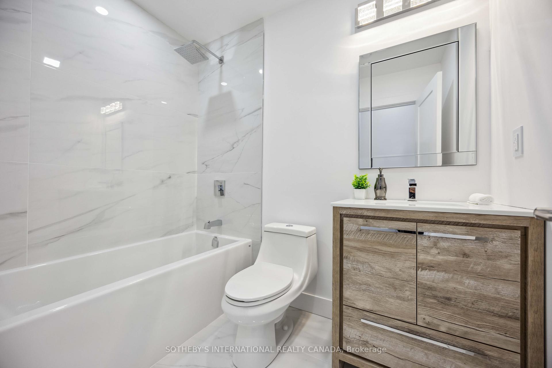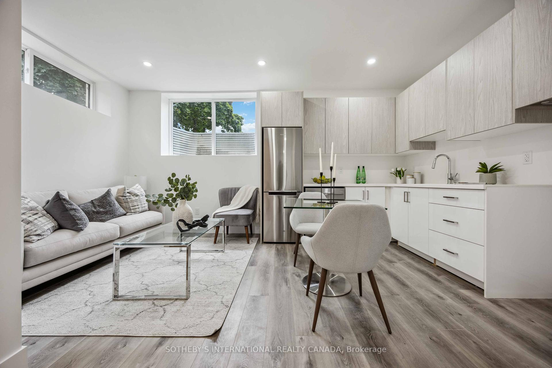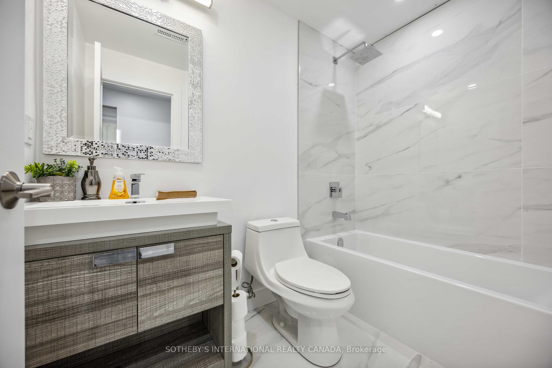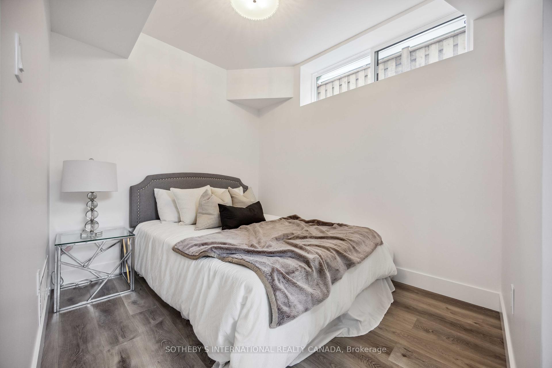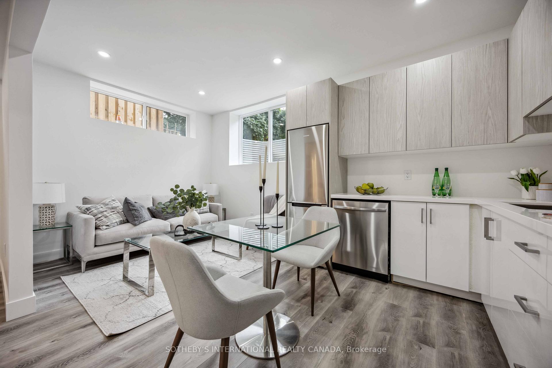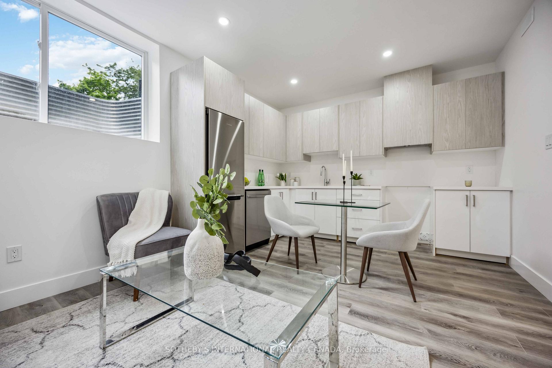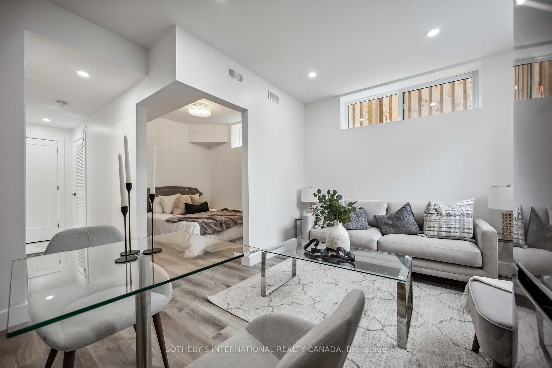$4,999,900
Available - For Sale
Listing ID: W12234439
1925 Lawrence Aven West , Toronto, M9N 1G8, Toronto
| Take advantage of CMHC multifamily financing offering a 50 year assumable mortgage. This brand new legal 8 unit project features eight separately self-contained units, all with private entrances, separate utilities, and in-unit laundry. Top-floor units consist of 2 bedrooms plus den, 2 bathrooms (1 ensuite) and walk-out balconies. Main-floor units offer 2 bedrooms, 2 bathrooms (1 ensuite) with large storage room and rear balcony. Lower floors consist of two 1-bedroom, 1 bathroom units. Rear lower units include private terraces. All units feature custom kitchens, stainless steel appliances, high-efficiency HVAC systems and open-concept designs. Located a short distance from downtown Toronto, the property provides quick access to the Highway 400 series, restaurants, shopping and a short walk to the Weston GO Station. Estimated financials available upon request. Anticipated August 2025 completion. Builder Warranty Included. |
| Price | $4,999,900 |
| Taxes: | $0.00 |
| Tax Type: | Annual |
| Occupancy: | Vacant |
| Address: | 1925 Lawrence Aven West , Toronto, M9N 1G8, Toronto |
| Postal Code: | M9N 1G8 |
| Province/State: | Toronto |
| Directions/Cross Streets: | Lawrence Avenue West & Jane Street |
| Washroom Type | No. of Pieces | Level |
| Washroom Type 1 | 0 | |
| Washroom Type 2 | 0 | |
| Washroom Type 3 | 0 | |
| Washroom Type 4 | 0 | |
| Washroom Type 5 | 0 |
| Category: | Apartment |
| Use: | Apts - 6 To 12 Units |
| Building Percentage: | T |
| Total Area: | 3927.84 |
| Total Area Code: | Square Feet |
| Area Influences: | Major Highway Public Transit |
| Approximatly Age: | New |
| Sprinklers: | No |
| Washrooms: | 0 |
| Crane: | F |
| Soil Test: | Environmenta |
| Clear Height Feet: | 9 |
| Heat Type: | Gas Forced Air Close |
| Central Air Conditioning: | Yes |
$
%
Years
This calculator is for demonstration purposes only. Always consult a professional
financial advisor before making personal financial decisions.
| Although the information displayed is believed to be accurate, no warranties or representations are made of any kind. |
| SOTHEBY'S INTERNATIONAL REALTY CANADA |
|
|

Shawn Syed, AMP
Broker
Dir:
416-786-7848
Bus:
(416) 494-7653
Fax:
1 866 229 3159
| Book Showing | Email a Friend |
Jump To:
At a Glance:
| Type: | Com - Investment |
| Area: | Toronto |
| Municipality: | Toronto W04 |
| Neighbourhood: | Weston |
| Approximate Age: | New |
| Fireplace: | N |
Locatin Map:
Payment Calculator:

