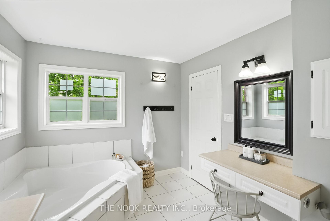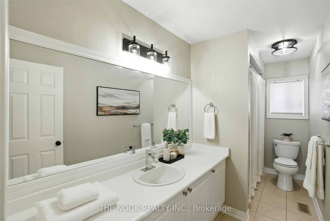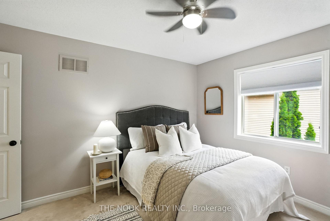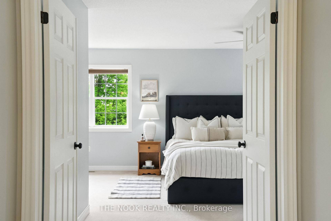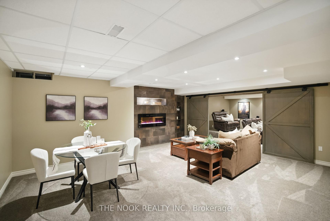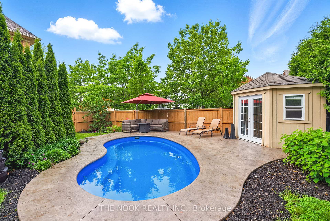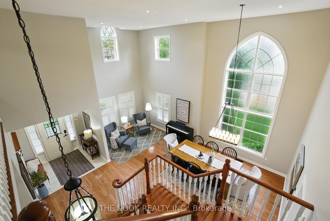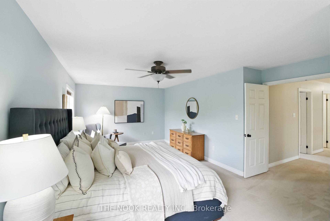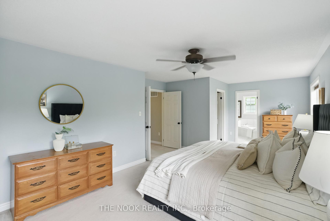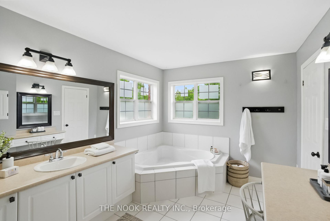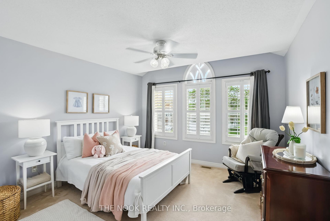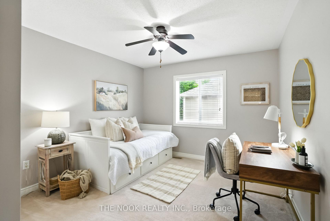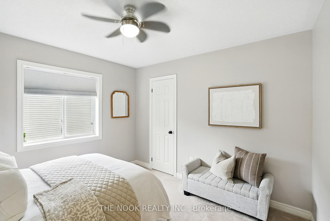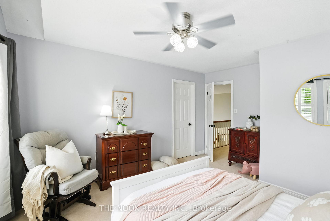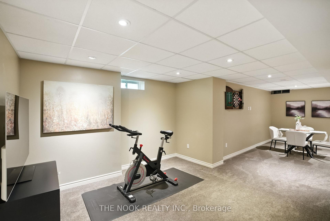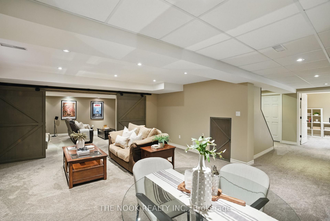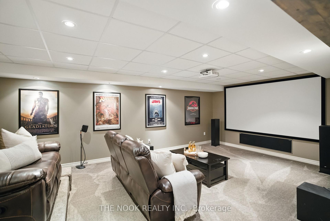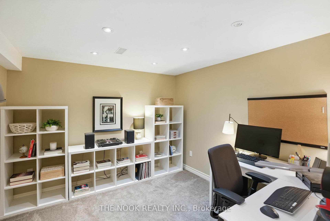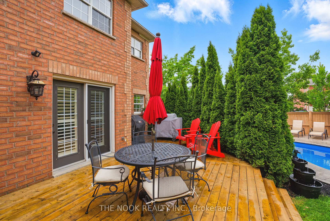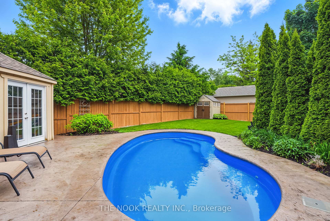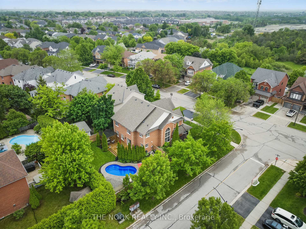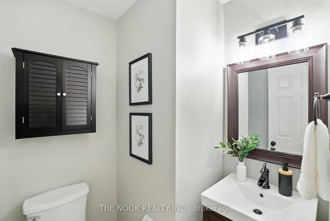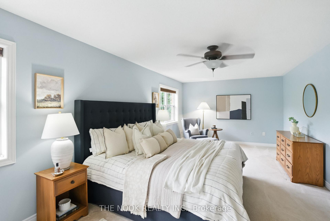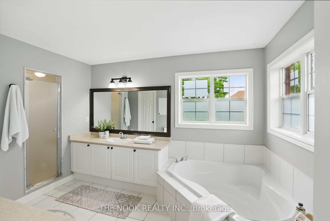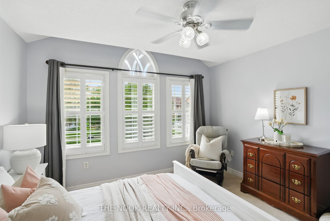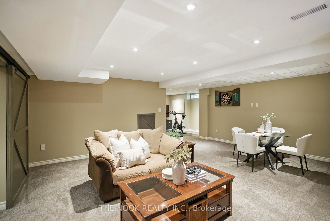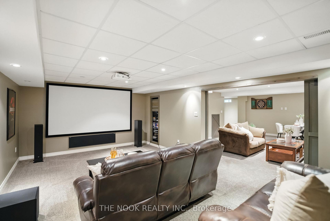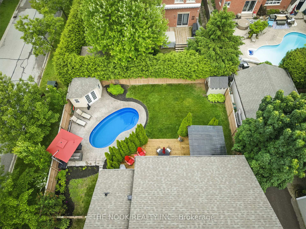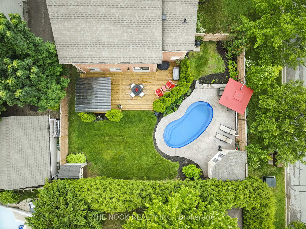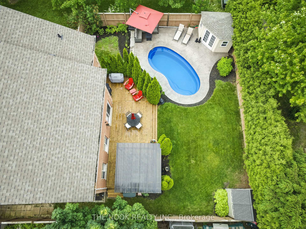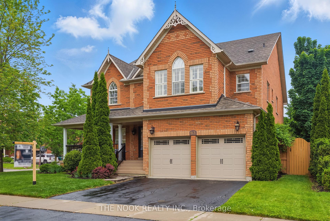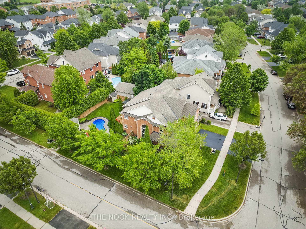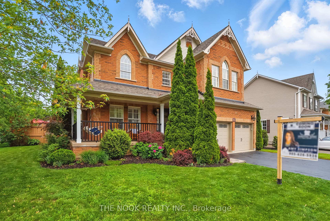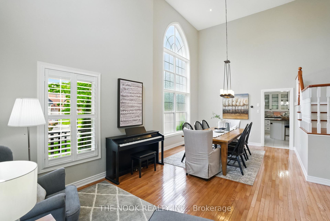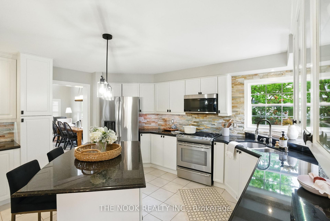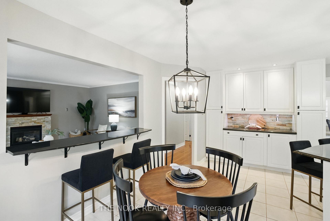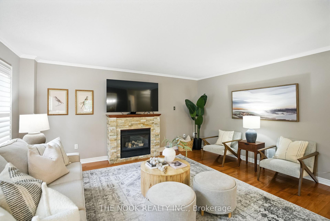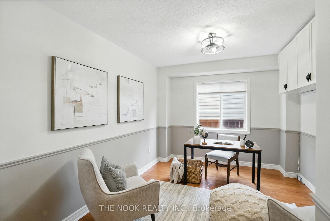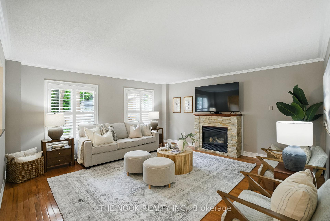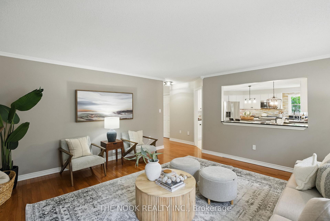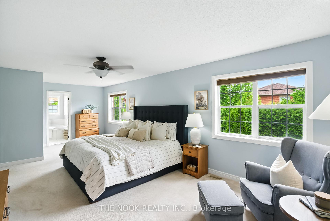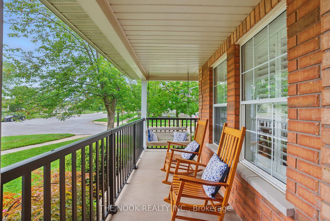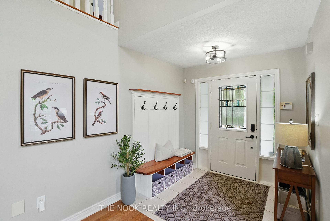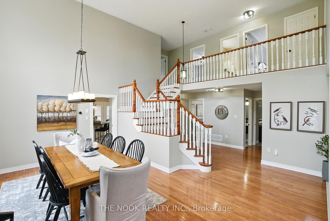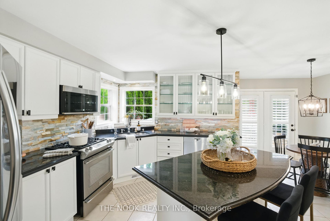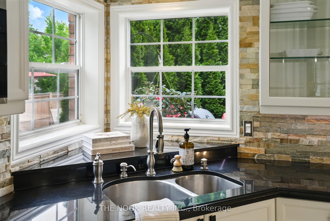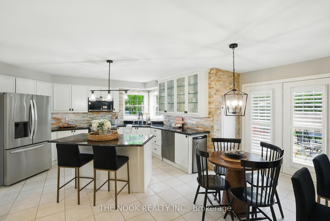$1,435,000
Available - For Sale
Listing ID: E12211363
63 Croxall Boul , Whitby, L1M 2E5, Durham
| Welcome to 63 Croxall Boulevard, Brooklin! This beautiful 3,297 sq. ft. home offers the perfect blend of comfort, style, and outdoor living on an oversized corner lot in a desirable Brooklin neighborhood. With four generous bedrooms, the primary suite. features a large walk-in closet with direct access from the ensuite bath. The fourth bedroom also includes a spacious walk-in closet, ideal for guests or extra storage. The bright, sun-filled living room and kitchen create an inviting living space, while the cozy family room provides the perfect calm spot to unwind. A separate main floor office adds privacy and function for work or study. Enjoy the outdoors with a tree-lined backyard, in-ground, fiberglass, saltwater pool, pool shed, and a newly built deck with pergola perfect for summer fun. The finished basement expands your living options with a rec room and theatre room for family fun. A double car garage with interior access, side-yard entry, and ample storage adds everyday convenience. Located within walking distance to schools, this beautifully appointed home checks every box for family living. Don't miss your chance to own this exceptional Brooklin home! |
| Price | $1,435,000 |
| Taxes: | $9538.29 |
| Occupancy: | Owner |
| Address: | 63 Croxall Boul , Whitby, L1M 2E5, Durham |
| Directions/Cross Streets: | Croxall Blvd & Columbus Rd E |
| Rooms: | 9 |
| Bedrooms: | 4 |
| Bedrooms +: | 0 |
| Family Room: | T |
| Basement: | Finished |
| Level/Floor | Room | Length(ft) | Width(ft) | Descriptions | |
| Room 1 | Main | Dining Ro | 11.91 | 11.58 | |
| Room 2 | Main | Living Ro | 12.33 | 10.82 | |
| Room 3 | Main | Kitchen | 18.34 | 17.84 | |
| Room 4 | Main | Family Ro | 15.91 | 15.91 | |
| Room 5 | Main | Office | 13.74 | 9.91 | |
| Room 6 | Second | Primary B | 25.32 | 11.91 | 4 Pc Ensuite, Walk-In Closet(s) |
| Room 7 | Second | Bedroom 2 | 13.15 | 10.82 | Walk-In Closet(s) |
| Room 8 | Second | Bedroom 3 | 13.15 | 10.76 | |
| Room 9 | Second | Bedroom 4 | 14.6 | 11.91 | |
| Room 10 | Basement | Media Roo | 21.58 | 13.09 | |
| Room 11 | Basement | Office | 10.5 | 10.43 |
| Washroom Type | No. of Pieces | Level |
| Washroom Type 1 | 4 | Second |
| Washroom Type 2 | 4 | Second |
| Washroom Type 3 | 2 | Main |
| Washroom Type 4 | 0 | |
| Washroom Type 5 | 0 |
| Total Area: | 0.00 |
| Property Type: | Detached |
| Style: | 2-Storey |
| Exterior: | Brick, Vinyl Siding |
| Garage Type: | Attached |
| Drive Parking Spaces: | 4 |
| Pool: | Inground |
| Other Structures: | Garden Shed, G |
| Approximatly Square Footage: | 3000-3500 |
| Property Features: | Fenced Yard |
| CAC Included: | N |
| Water Included: | N |
| Cabel TV Included: | N |
| Common Elements Included: | N |
| Heat Included: | N |
| Parking Included: | N |
| Condo Tax Included: | N |
| Building Insurance Included: | N |
| Fireplace/Stove: | Y |
| Heat Type: | Forced Air |
| Central Air Conditioning: | Central Air |
| Central Vac: | Y |
| Laundry Level: | Syste |
| Ensuite Laundry: | F |
| Sewers: | Sewer |
$
%
Years
This calculator is for demonstration purposes only. Always consult a professional
financial advisor before making personal financial decisions.
| Although the information displayed is believed to be accurate, no warranties or representations are made of any kind. |
| THE NOOK REALTY INC. |
|
|

Shawn Syed, AMP
Broker
Dir:
416-786-7848
Bus:
(416) 494-7653
Fax:
1 866 229 3159
| Virtual Tour | Book Showing | Email a Friend |
Jump To:
At a Glance:
| Type: | Freehold - Detached |
| Area: | Durham |
| Municipality: | Whitby |
| Neighbourhood: | Brooklin |
| Style: | 2-Storey |
| Tax: | $9,538.29 |
| Beds: | 4 |
| Baths: | 3 |
| Fireplace: | Y |
| Pool: | Inground |
Locatin Map:
Payment Calculator:

