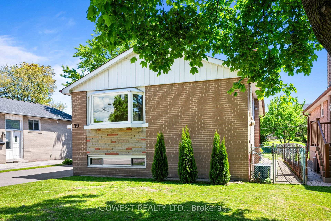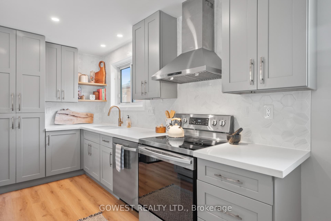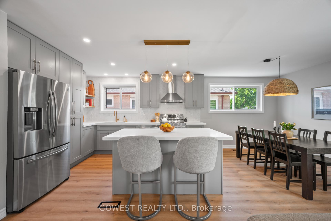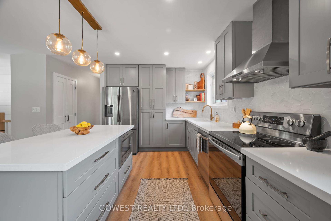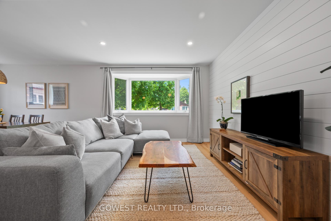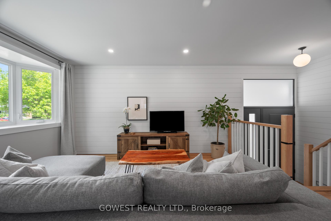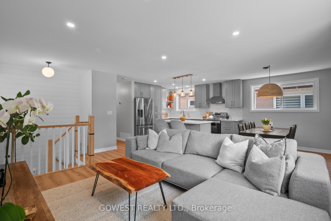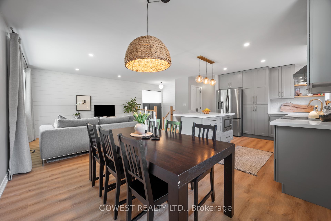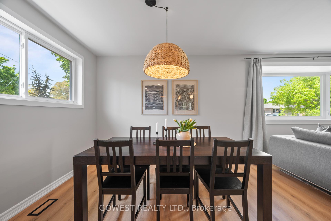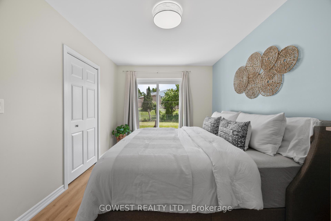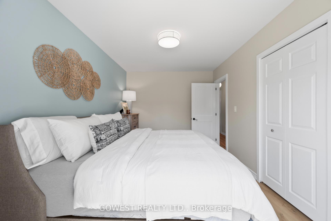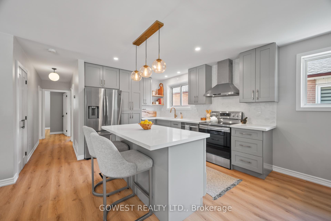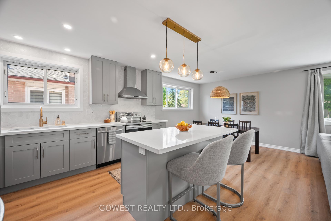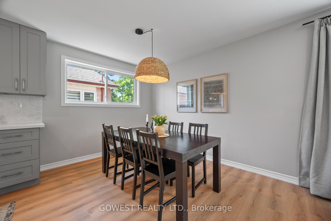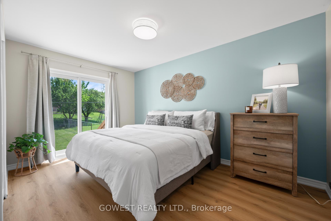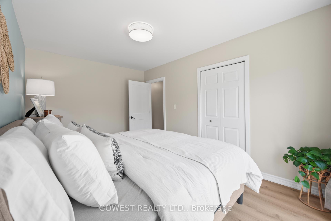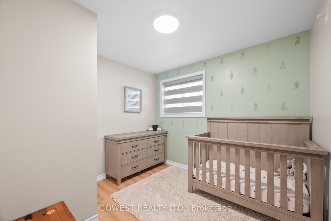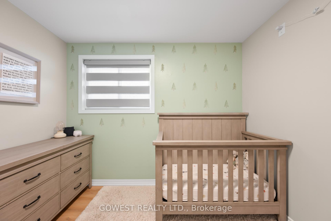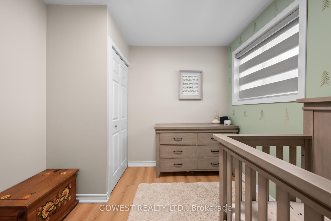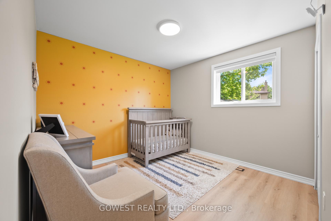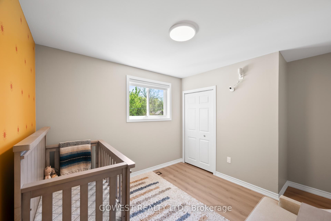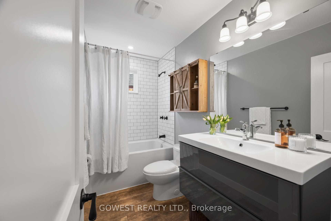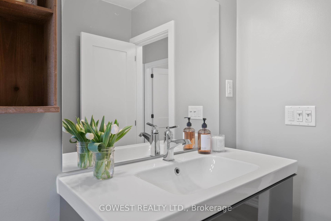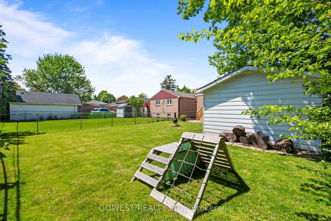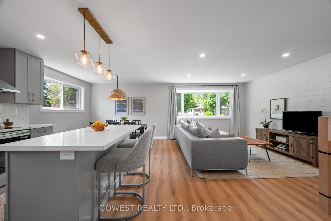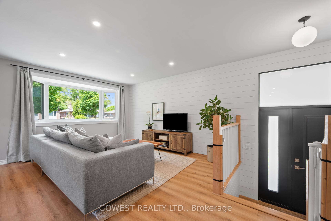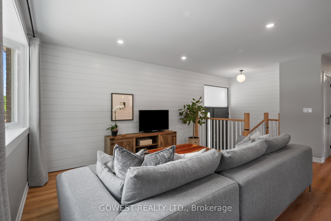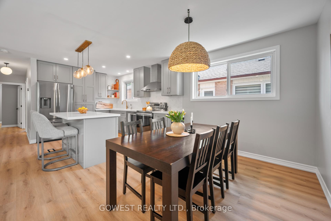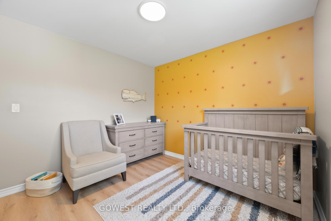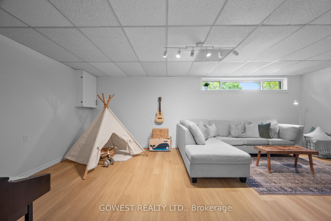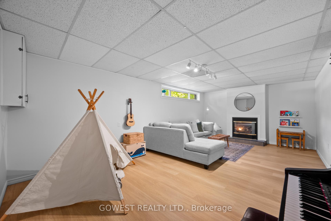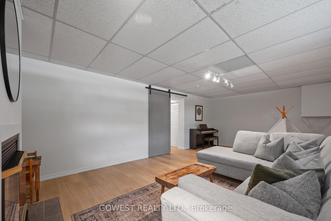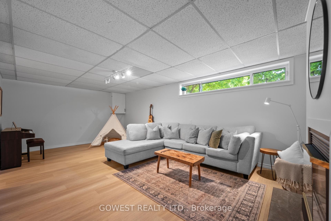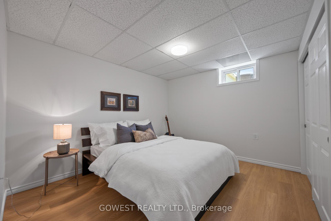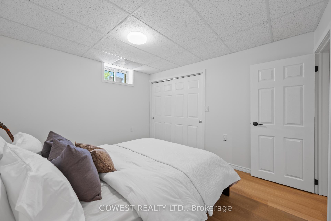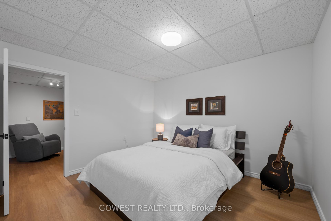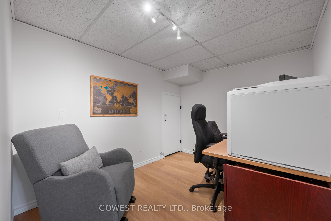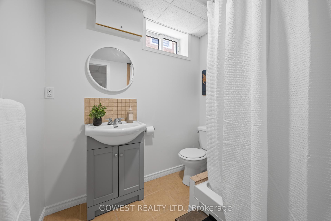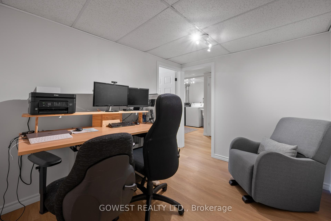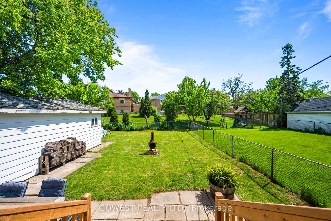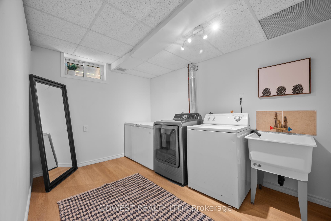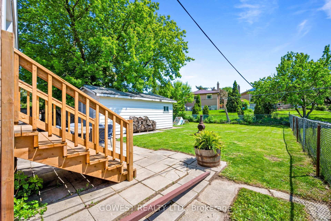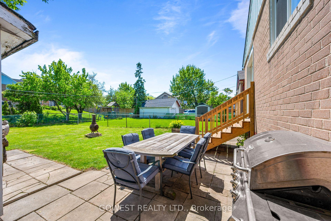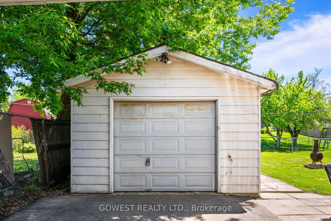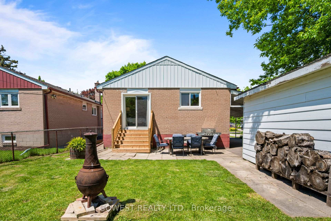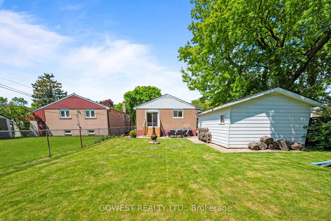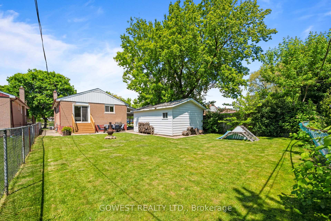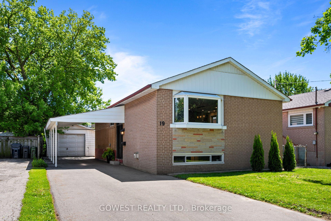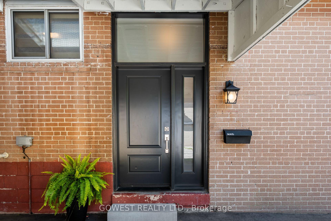$1,049,800
Available - For Sale
Listing ID: W12234397
19 Wellesworth Driv , Toronto, M9C 4P5, Toronto
| Welcome to this beautifully renovated raised bungalow, ideally situated on a rare 45 x 130 ft lot in the heart of prime Etobicoke. This modern, move-in-ready home offers approximately 1800 sq. ft. of finished living space and exceptional value for families, professionals, or downsizers seeking quality, space, and location. Step inside to a bright, open-concept layout featuring a sun-filled living and dining area perfect for entertaining. The fully updated kitchen (2021) is the heart of the home, boasting quartz countertops, a large island, stainless steel appliances, and ample cabinetry for all your storage needs. The main level also offers a beautifully updated 4-piece bathroom, two spacious bedrooms, and a king-sized primary suite with a walkout to the expansive backyard ideal for morning coffee or evening relaxation. The lower level is impressively finished with high ceilings and a generous layout that includes a massive recreation room with a cozy gas fireplace, an additional bedroom, a 3-piece bath, a dedicated office, a large laundry room, and extensive storage space. Outside, enjoy the oversized backyard perfect for entertaining, gardening, or simply relaxing. The detached garage, Carport and 5-car driveway provide ample parking. Located on a nice, family-friendly street, you're just steps to neighborhood parks, playgrounds, baseball diamonds, and a local pool. Close to Centennial Park, excellent schools, shopping, public transit, and major highways, this home combines suburban charm with city convenience. Don't miss this incredible opportunity to own a beautifully updated home in one of Etobicoke's most desirable communities. Shows 10/10. Just move in and enjoy! |
| Price | $1,049,800 |
| Taxes: | $4773.37 |
| Assessment Year: | 2024 |
| Occupancy: | Owner |
| Address: | 19 Wellesworth Driv , Toronto, M9C 4P5, Toronto |
| Directions/Cross Streets: | Rentforth Dr./Eglinton Ave W. |
| Rooms: | 6 |
| Rooms +: | 4 |
| Bedrooms: | 3 |
| Bedrooms +: | 1 |
| Family Room: | F |
| Basement: | Full, Finished |
| Level/Floor | Room | Length(ft) | Width(ft) | Descriptions | |
| Room 1 | Main | Living Ro | 12.89 | 13.97 | Combined w/Dining, Bay Window, Vinyl Floor |
| Room 2 | Main | Dining Ro | 9.64 | 8.66 | Combined w/Living, Window |
| Room 3 | Main | Kitchen | 12.79 | 9.64 | Open Concept, Quartz Counter, Renovated |
| Room 4 | Main | Primary B | 15.88 | 9.51 | W/O To Yard, Closet, Vinyl Floor |
| Room 5 | Main | Bedroom 2 | 12.69 | 10.3 | Closet, Vinyl Floor |
| Room 6 | Main | Bedroom 3 | 9.97 | 9.15 | Closet, Window, Vinyl Floor |
| Room 7 | Main | Bathroom | 3 Pc Bath, Vinyl Floor | ||
| Room 8 | Basement | Recreatio | 22.11 | 12.89 | Gas Fireplace, Vinyl Floor |
| Room 9 | Basement | Bedroom | 11.58 | 10.43 | Double Closet, Above Grade Window, Vinyl Floor |
| Room 10 | Basement | Office | 10.43 | 8.3 | Finished, Vinyl Floor |
| Room 11 | Basement | Bathroom | 3 Pc Bath, Above Grade Window, Ceramic Floor |
| Washroom Type | No. of Pieces | Level |
| Washroom Type 1 | 4 | Main |
| Washroom Type 2 | 3 | Basement |
| Washroom Type 3 | 0 | |
| Washroom Type 4 | 0 | |
| Washroom Type 5 | 0 |
| Total Area: | 0.00 |
| Approximatly Age: | 51-99 |
| Property Type: | Detached |
| Style: | Bungalow-Raised |
| Exterior: | Brick |
| Garage Type: | Detached |
| (Parking/)Drive: | Private |
| Drive Parking Spaces: | 4 |
| Park #1 | |
| Parking Type: | Private |
| Park #2 | |
| Parking Type: | Private |
| Pool: | None |
| Approximatly Age: | 51-99 |
| Approximatly Square Footage: | 700-1100 |
| CAC Included: | N |
| Water Included: | N |
| Cabel TV Included: | N |
| Common Elements Included: | N |
| Heat Included: | N |
| Parking Included: | N |
| Condo Tax Included: | N |
| Building Insurance Included: | N |
| Fireplace/Stove: | Y |
| Heat Type: | Forced Air |
| Central Air Conditioning: | Central Air |
| Central Vac: | N |
| Laundry Level: | Syste |
| Ensuite Laundry: | F |
| Sewers: | Sewer |
| Utilities-Cable: | A |
| Utilities-Hydro: | Y |
$
%
Years
This calculator is for demonstration purposes only. Always consult a professional
financial advisor before making personal financial decisions.
| Although the information displayed is believed to be accurate, no warranties or representations are made of any kind. |
| GOWEST REALTY LTD. |
|
|

Shawn Syed, AMP
Broker
Dir:
416-786-7848
Bus:
(416) 494-7653
Fax:
1 866 229 3159
| Book Showing | Email a Friend |
Jump To:
At a Glance:
| Type: | Freehold - Detached |
| Area: | Toronto |
| Municipality: | Toronto W08 |
| Neighbourhood: | Eringate-Centennial-West Deane |
| Style: | Bungalow-Raised |
| Approximate Age: | 51-99 |
| Tax: | $4,773.37 |
| Beds: | 3+1 |
| Baths: | 2 |
| Fireplace: | Y |
| Pool: | None |
Locatin Map:
Payment Calculator:

