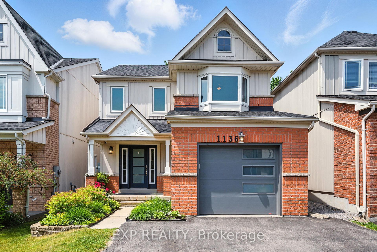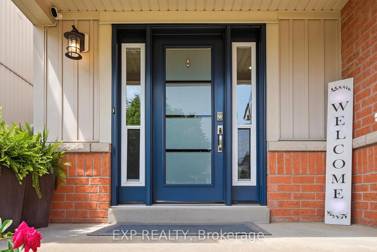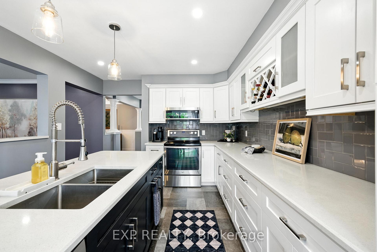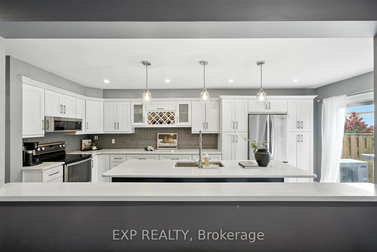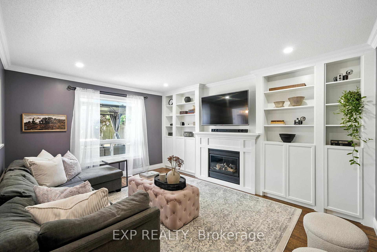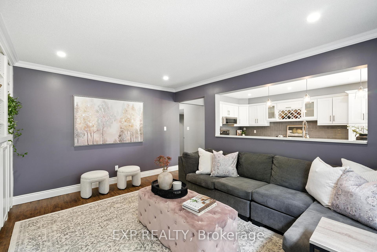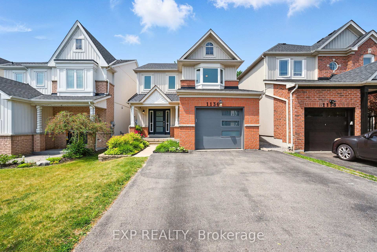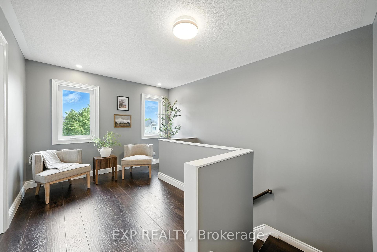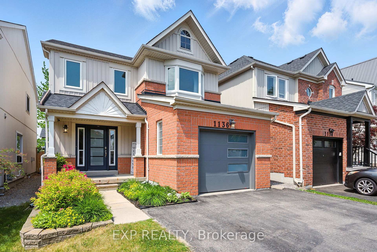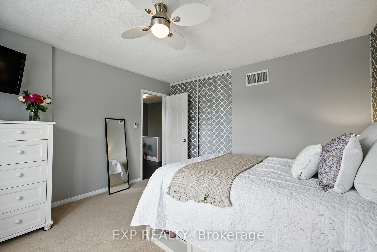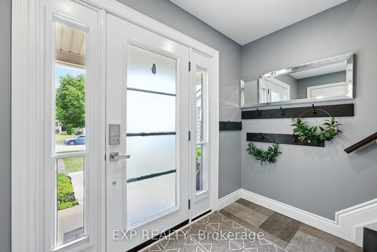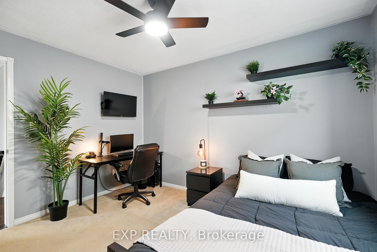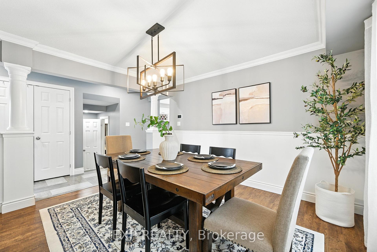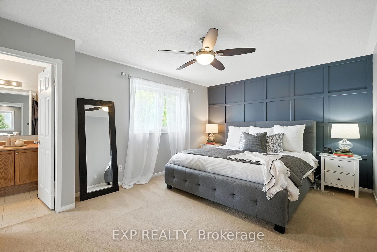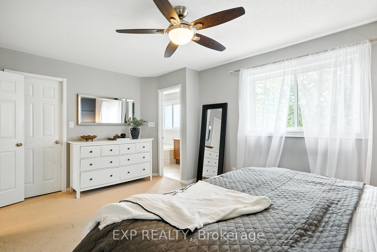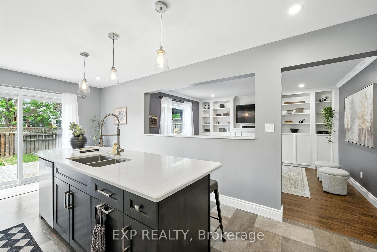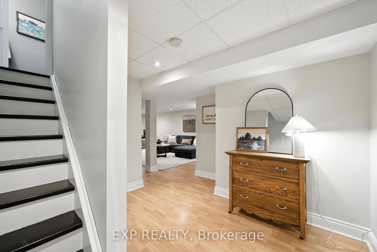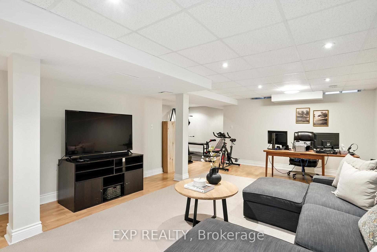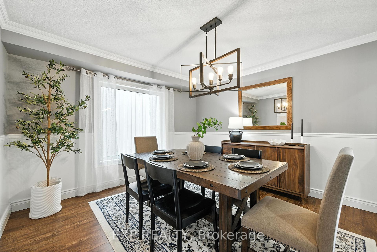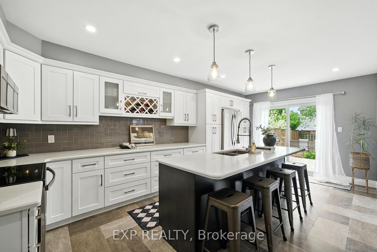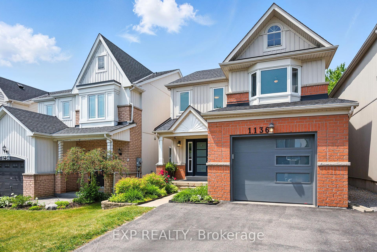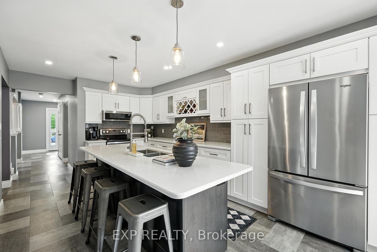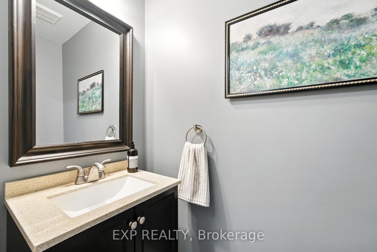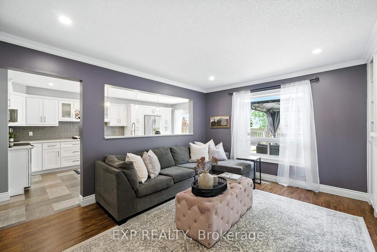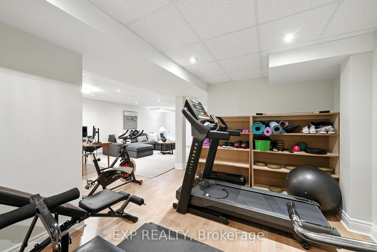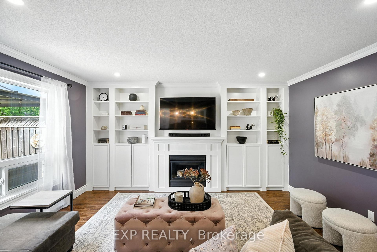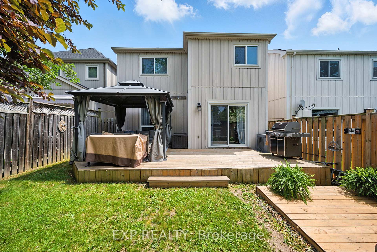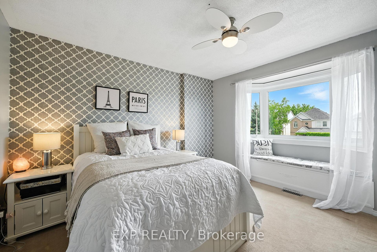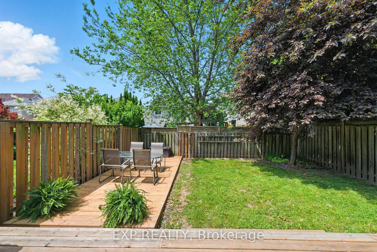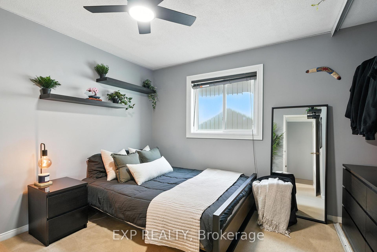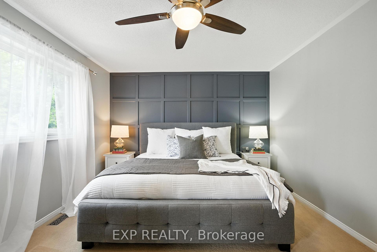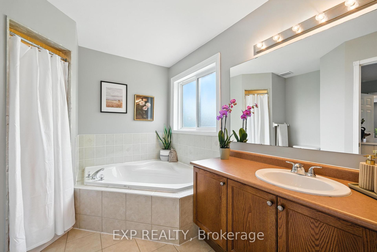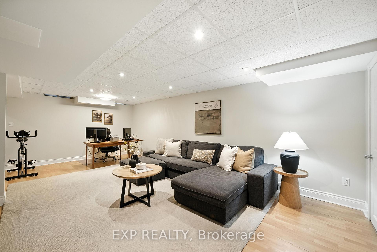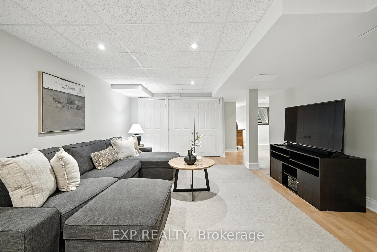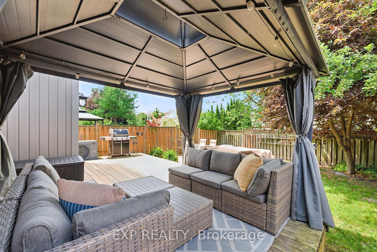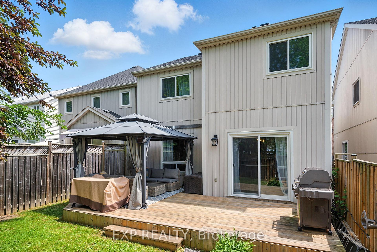$699,900
Available - For Sale
Listing ID: E12233034
1136 Tall Pine Aven , Oshawa, L1K 2X9, Durham
| Welcome Home to Comfort, Style & Space! This beautifully updated 3 bedroom, 3 bathroom gem is nestled in one of the most sought after neighbourhoods where curb appeal meets community charm. Step inside to discover an open concept main floor that blends living, dining, and an eat-in kitchen into one seamless, stylish space perfect for hosting and enjoying quality family time. Slide open the doors to your oversized back deck, ideal for summer BBQs, morning coffee and the neighbourhood get togethers. The primary suite is a true retreat, complete with its own private ensuite bathroom.Downstairs, the fully finished basement offers endless potential for your family life style. With modern upgrades throughout, this home is completely move in ready and waiting for you to make it your own. Don't miss this opportunity to live in a location everyones talking about, but only a few get to call home. |
| Price | $699,900 |
| Taxes: | $6006.43 |
| Occupancy: | Owner |
| Address: | 1136 Tall Pine Aven , Oshawa, L1K 2X9, Durham |
| Directions/Cross Streets: | Grandview / Beatrice |
| Rooms: | 7 |
| Rooms +: | 1 |
| Bedrooms: | 3 |
| Bedrooms +: | 0 |
| Family Room: | F |
| Basement: | Finished |
| Level/Floor | Room | Length(ft) | Width(ft) | Descriptions | |
| Room 1 | Main | Kitchen | 10.99 | 9.61 | Eat-in Kitchen, Breakfast Bar, Open Concept |
| Room 2 | Main | Breakfast | 10.99 | 10 | W/O To Deck, Open Concept |
| Room 3 | Main | Dining Ro | 12.5 | 12 | |
| Room 4 | Main | Living Ro | 12.5 | 14.99 | Fireplace, Bay Window, Open Concept |
| Room 5 | Second | Primary B | 16.89 | 12 | 4 Pc Ensuite, Walk-In Closet(s) |
| Room 6 | Second | Bedroom 2 | 12.6 | 10 | Large Closet |
| Room 7 | Second | Bedroom 3 | 12.3 | 12.5 | Bay Window, Large Closet |
| Room 8 | Basement | Recreatio | 24.99 | 21.98 | Laminate |
| Room 9 | Basement | Laundry | 10.99 | 4 | Ceramic Floor |
| Washroom Type | No. of Pieces | Level |
| Washroom Type 1 | 2 | Main |
| Washroom Type 2 | 4 | Second |
| Washroom Type 3 | 0 | |
| Washroom Type 4 | 0 | |
| Washroom Type 5 | 0 |
| Total Area: | 0.00 |
| Approximatly Age: | 16-30 |
| Property Type: | Detached |
| Style: | 2-Storey |
| Exterior: | Brick, Vinyl Siding |
| Garage Type: | Attached |
| (Parking/)Drive: | Private Do |
| Drive Parking Spaces: | 2 |
| Park #1 | |
| Parking Type: | Private Do |
| Park #2 | |
| Parking Type: | Private Do |
| Pool: | None |
| Other Structures: | Gazebo |
| Approximatly Age: | 16-30 |
| Approximatly Square Footage: | 1500-2000 |
| CAC Included: | N |
| Water Included: | N |
| Cabel TV Included: | N |
| Common Elements Included: | N |
| Heat Included: | N |
| Parking Included: | N |
| Condo Tax Included: | N |
| Building Insurance Included: | N |
| Fireplace/Stove: | Y |
| Heat Type: | Forced Air |
| Central Air Conditioning: | Central Air |
| Central Vac: | N |
| Laundry Level: | Syste |
| Ensuite Laundry: | F |
| Elevator Lift: | False |
| Sewers: | Sewer |
| Utilities-Cable: | Y |
| Utilities-Hydro: | Y |
$
%
Years
This calculator is for demonstration purposes only. Always consult a professional
financial advisor before making personal financial decisions.
| Although the information displayed is believed to be accurate, no warranties or representations are made of any kind. |
| EXP REALTY |
|
|

Shawn Syed, AMP
Broker
Dir:
416-786-7848
Bus:
(416) 494-7653
Fax:
1 866 229 3159
| Virtual Tour | Book Showing | Email a Friend |
Jump To:
At a Glance:
| Type: | Freehold - Detached |
| Area: | Durham |
| Municipality: | Oshawa |
| Neighbourhood: | Pinecrest |
| Style: | 2-Storey |
| Approximate Age: | 16-30 |
| Tax: | $6,006.43 |
| Beds: | 3 |
| Baths: | 3 |
| Fireplace: | Y |
| Pool: | None |
Locatin Map:
Payment Calculator:

