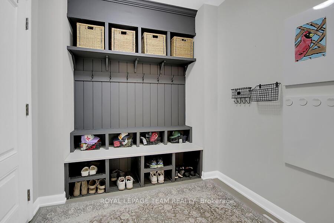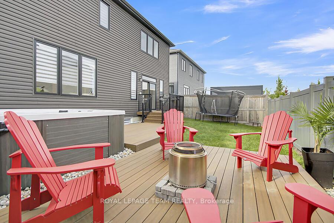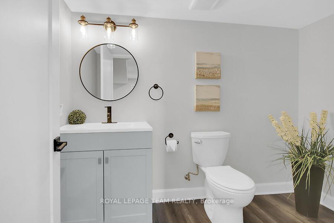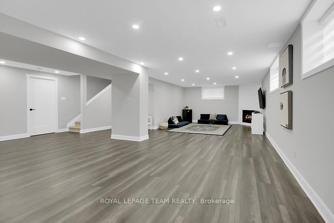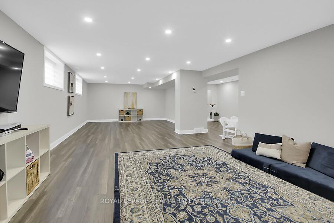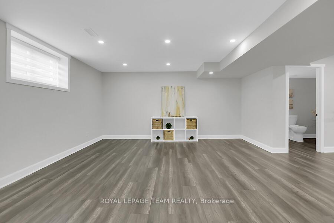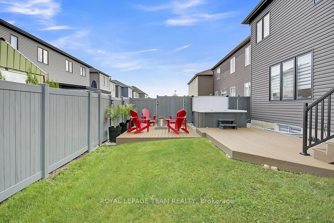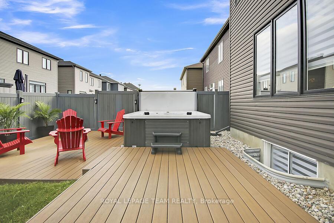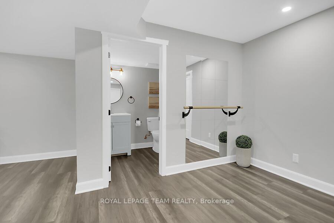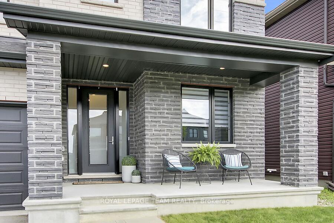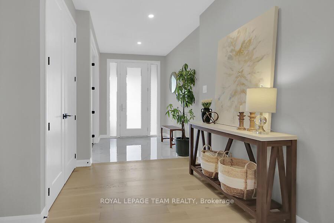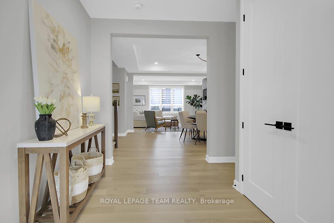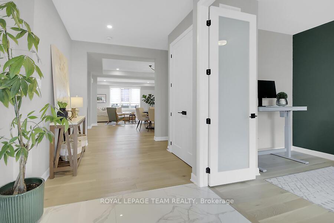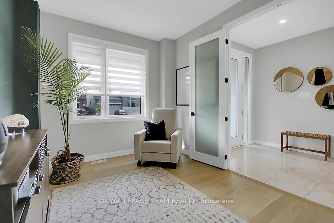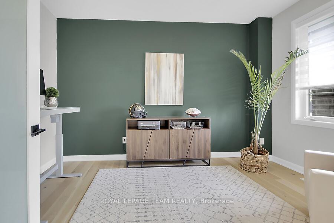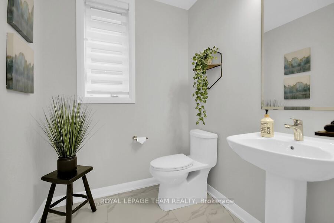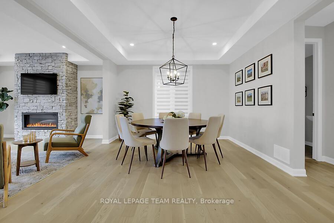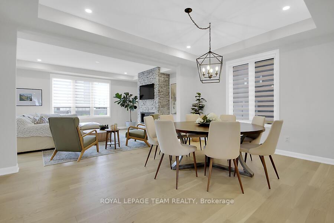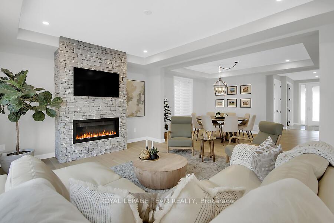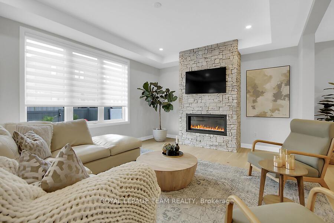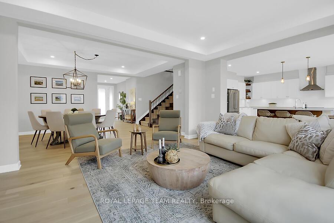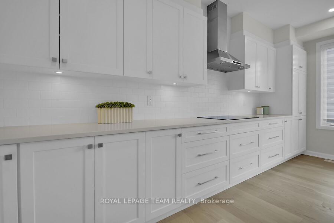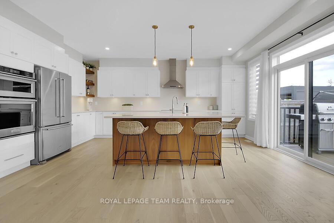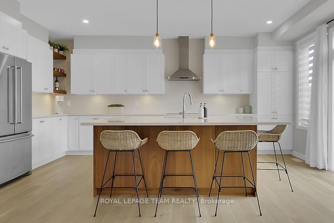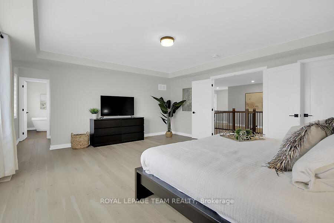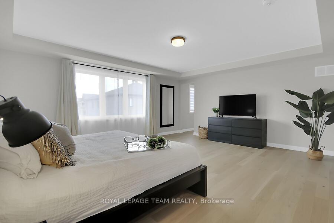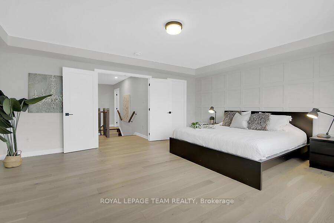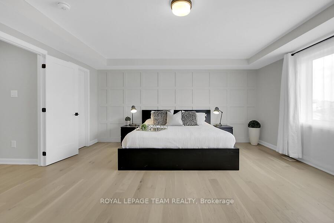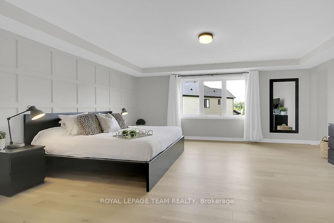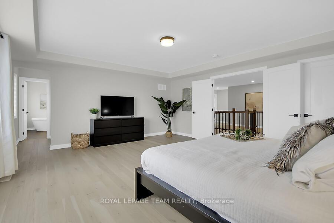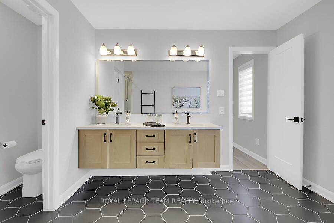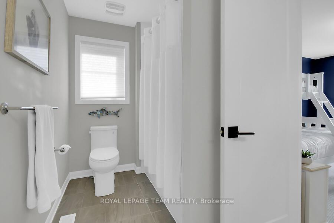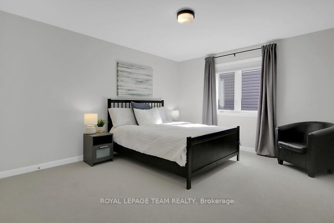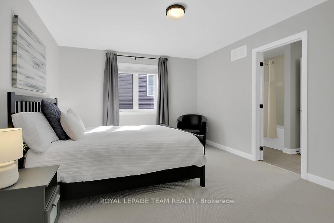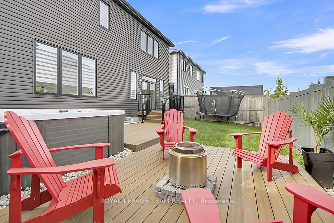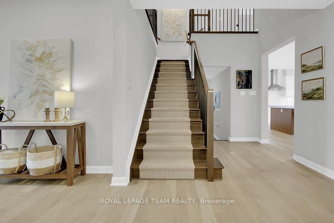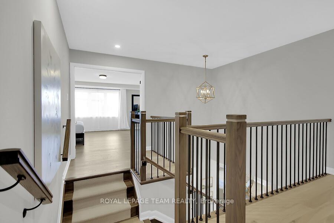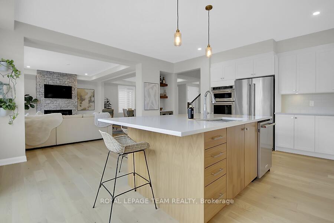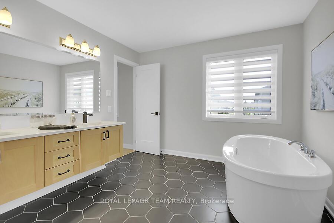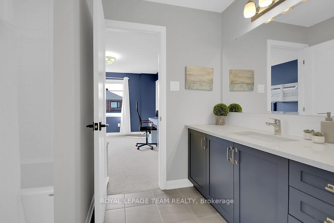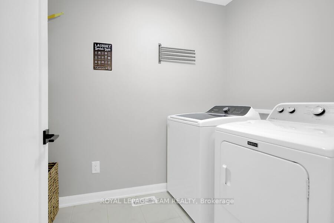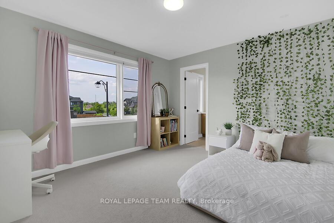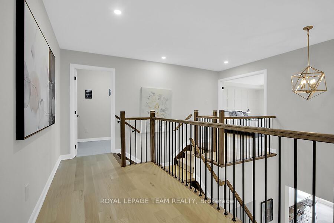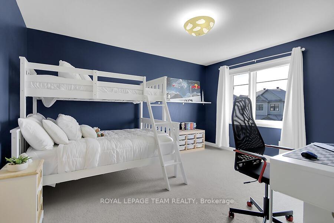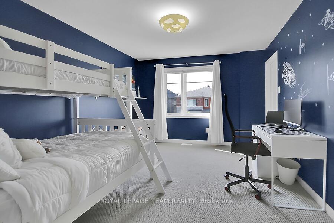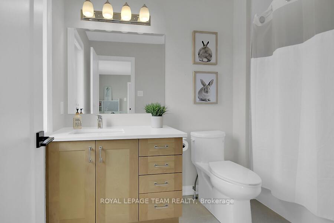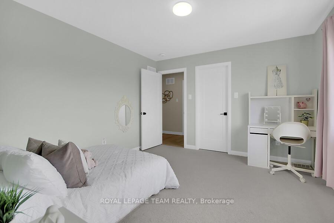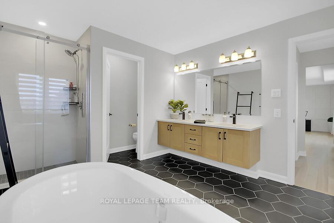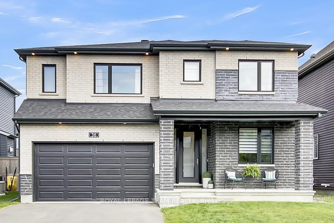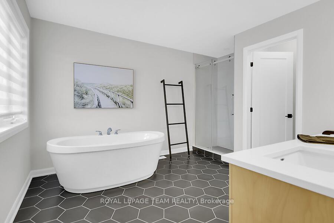$1,198,000
Available - For Sale
Listing ID: X12232730
36 Conch Way , Manotick - Kars - Rideau Twp and Area, K4M 0M4, Ottawa
| *OPEN HOUSE Sunday, June 22, 2025 from 2-4PM*. Welcome to 36 Conch Way! This impeccably maintained and upgraded Minto Magnolia model offers over 3,000 sq. ft. of above-grade living space, a finished basement, and a backyard retreat perfect for families and entertainers alike. Step inside to discover a main floor featuring 9 ft ceilings with elegant marble tile and premium hardwood floors that extend throughout. The home's thoughtfully designed open-concept layout is anchored by a stylish kitchen with many upgrades, including a large custom island for entertaining, custom cabinetry, built-in stainless steel appliances and floating shelves. Throughout the main level, you will find a private home office, mudroom and spacious living and dining rooms, both which feature coffered ceilings. The cozy living room is highlighted by a custom stone wall fireplace, bringing warmth into the home. The mudroom, conveniently located off the garage, includes custom built-ins for practical and stylish storage for the whole family. Upstairs, you'll find four spacious bedrooms. The primary suite is a true retreat, offering a feature wall, two walk-in closets, and a luxurious 5-piece ensuite. The second bedroom has its own private ensuite, while the remaining two bedrooms are connected by a Jack & Jill 4-piece bathroom. The fully finished basement extends your living space with a large family room, a second gas fireplace, and a sleek 2-piece bath. Outside, enjoy summer to the fullest with a three-tier composite deck, hot tub, and a fully fenced backyard, making it your own escape. This home blends space, comfort, and top-tier finishes in a family-friendly location. Don't miss your opportunity to make it yours! |
| Price | $1,198,000 |
| Taxes: | $7448.49 |
| Occupancy: | Owner |
| Address: | 36 Conch Way , Manotick - Kars - Rideau Twp and Area, K4M 0M4, Ottawa |
| Directions/Cross Streets: | Bridgeport Ave and Conch Wy |
| Rooms: | 11 |
| Rooms +: | 1 |
| Bedrooms: | 4 |
| Bedrooms +: | 0 |
| Family Room: | F |
| Basement: | Finished, Full |
| Level/Floor | Room | Length(ft) | Width(ft) | Descriptions | |
| Room 1 | Main | Foyer | 8.69 | 7.12 | |
| Room 2 | Main | Office | 12.46 | 9.51 | |
| Room 3 | Main | Dining Ro | 12.4 | 10.1 | |
| Room 4 | Main | Living Ro | 17.38 | 13.05 | |
| Room 5 | Main | Kitchen | 18.14 | 17.19 | |
| Room 6 | Main | Mud Room | 9.41 | 7.35 | |
| Room 7 | Second | Bedroom | 18.47 | 16.27 | 5 Pc Ensuite |
| Room 8 | Second | Laundry | 8.5 | 5.84 | |
| Room 9 | Second | Bedroom 2 | 12.27 | 11.58 | 4 Pc Ensuite |
| Room 10 | Second | Bedroom 3 | 13.68 | 12 | 4 Pc Bath |
| Room 11 | Second | Bedroom 4 | 14.01 | 11.15 | |
| Room 12 | Basement | Family Ro | 34.05 | 15.51 |
| Washroom Type | No. of Pieces | Level |
| Washroom Type 1 | 2 | Ground |
| Washroom Type 2 | 5 | Second |
| Washroom Type 3 | 4 | Second |
| Washroom Type 4 | 4 | Second |
| Washroom Type 5 | 2 | Basement |
| Total Area: | 0.00 |
| Approximatly Age: | 0-5 |
| Property Type: | Detached |
| Style: | 2-Storey |
| Exterior: | Brick, Vinyl Siding |
| Garage Type: | Attached |
| (Parking/)Drive: | Inside Ent |
| Drive Parking Spaces: | 2 |
| Park #1 | |
| Parking Type: | Inside Ent |
| Park #2 | |
| Parking Type: | Inside Ent |
| Park #3 | |
| Parking Type: | Private Do |
| Pool: | None |
| Approximatly Age: | 0-5 |
| Approximatly Square Footage: | 3000-3500 |
| Property Features: | Fenced Yard, Park |
| CAC Included: | N |
| Water Included: | N |
| Cabel TV Included: | N |
| Common Elements Included: | N |
| Heat Included: | N |
| Parking Included: | N |
| Condo Tax Included: | N |
| Building Insurance Included: | N |
| Fireplace/Stove: | Y |
| Heat Type: | Forced Air |
| Central Air Conditioning: | Central Air |
| Central Vac: | N |
| Laundry Level: | Syste |
| Ensuite Laundry: | F |
| Sewers: | Sewer |
$
%
Years
This calculator is for demonstration purposes only. Always consult a professional
financial advisor before making personal financial decisions.
| Although the information displayed is believed to be accurate, no warranties or representations are made of any kind. |
| ROYAL LEPAGE TEAM REALTY |
|
|

Shawn Syed, AMP
Broker
Dir:
416-786-7848
Bus:
(416) 494-7653
Fax:
1 866 229 3159
| Virtual Tour | Book Showing | Email a Friend |
Jump To:
At a Glance:
| Type: | Freehold - Detached |
| Area: | Ottawa |
| Municipality: | Manotick - Kars - Rideau Twp and Area |
| Neighbourhood: | 8003 - Mahogany Community |
| Style: | 2-Storey |
| Approximate Age: | 0-5 |
| Tax: | $7,448.49 |
| Beds: | 4 |
| Baths: | 5 |
| Fireplace: | Y |
| Pool: | None |
Locatin Map:
Payment Calculator:

