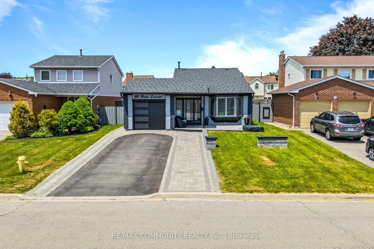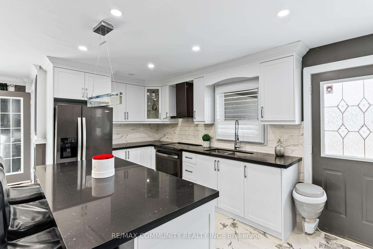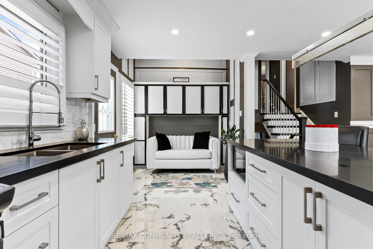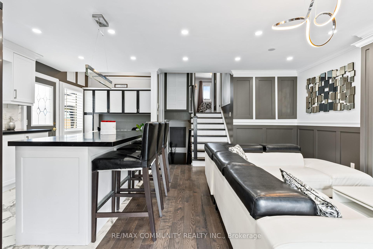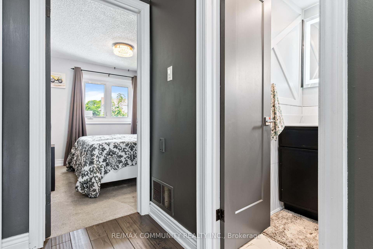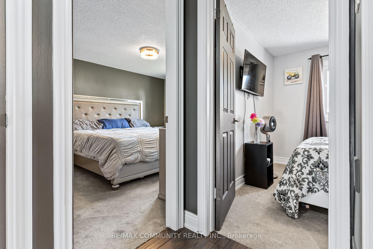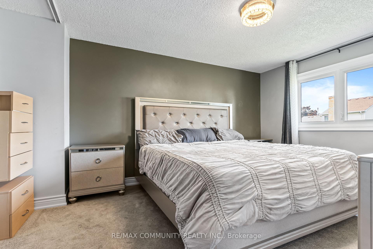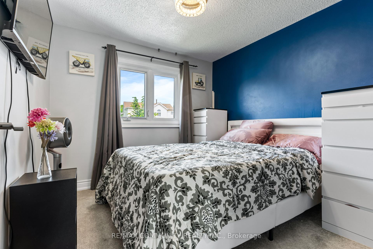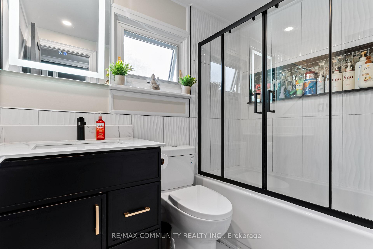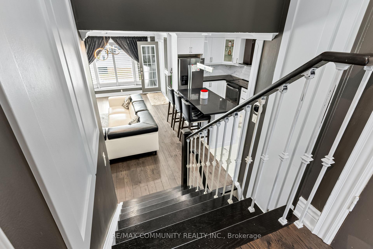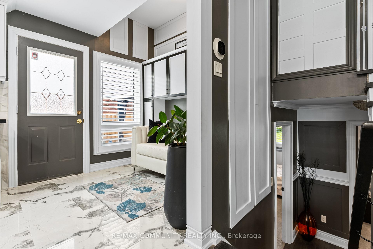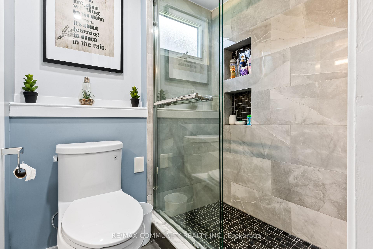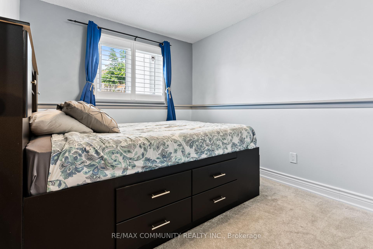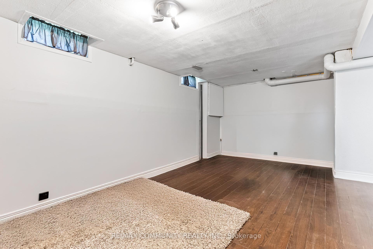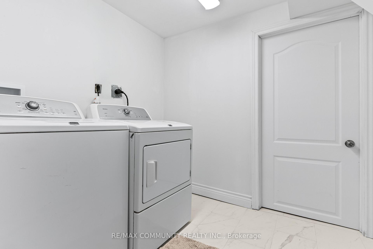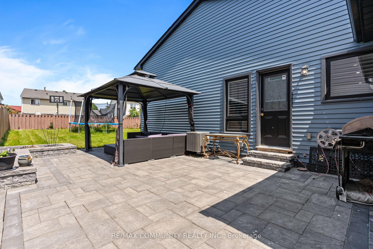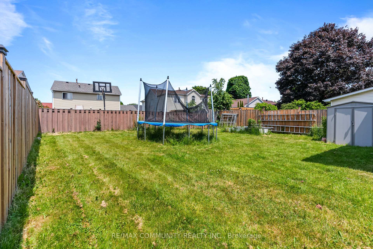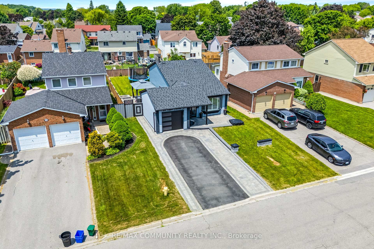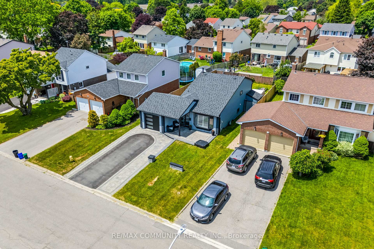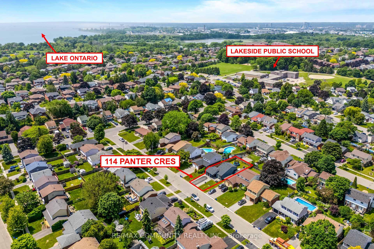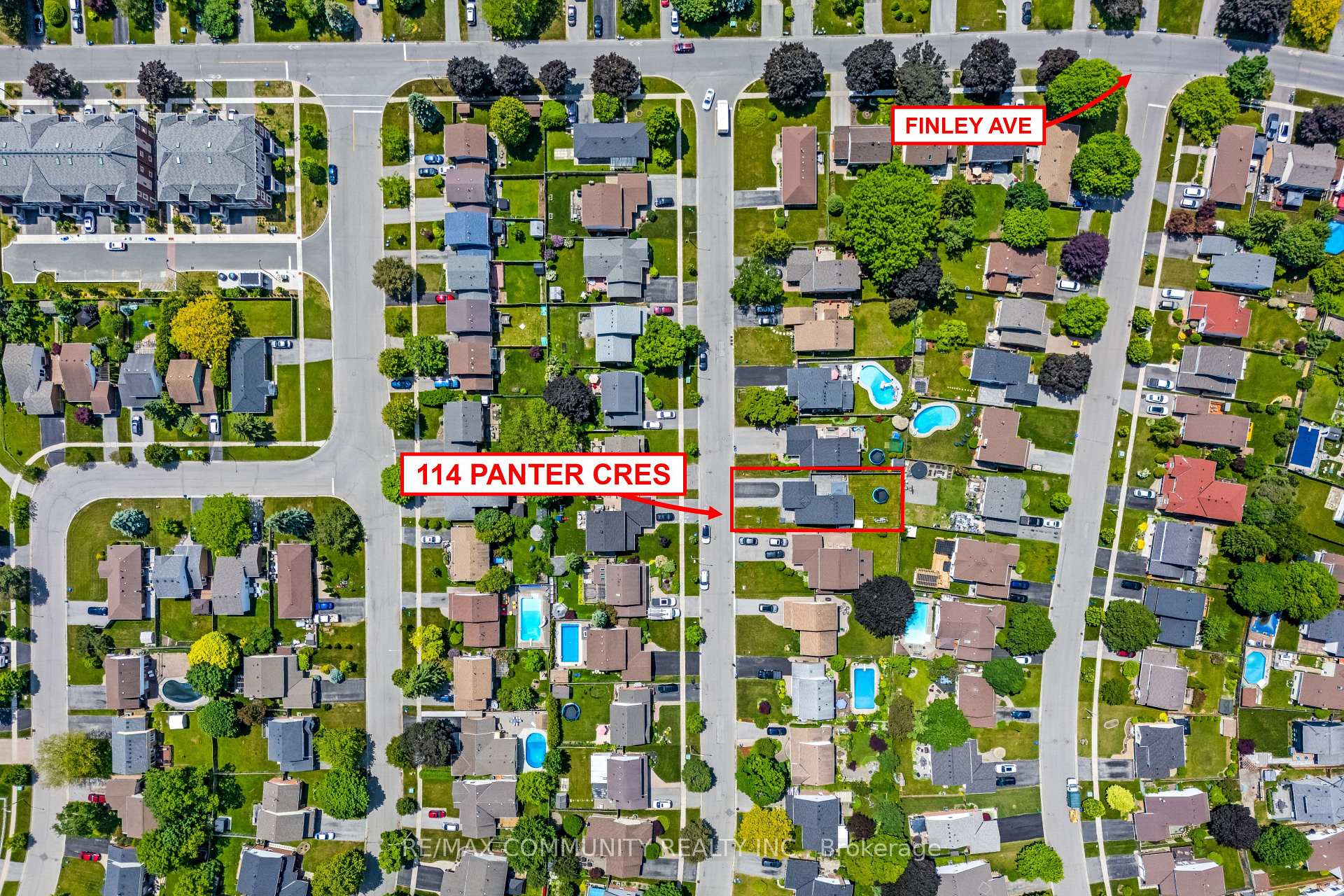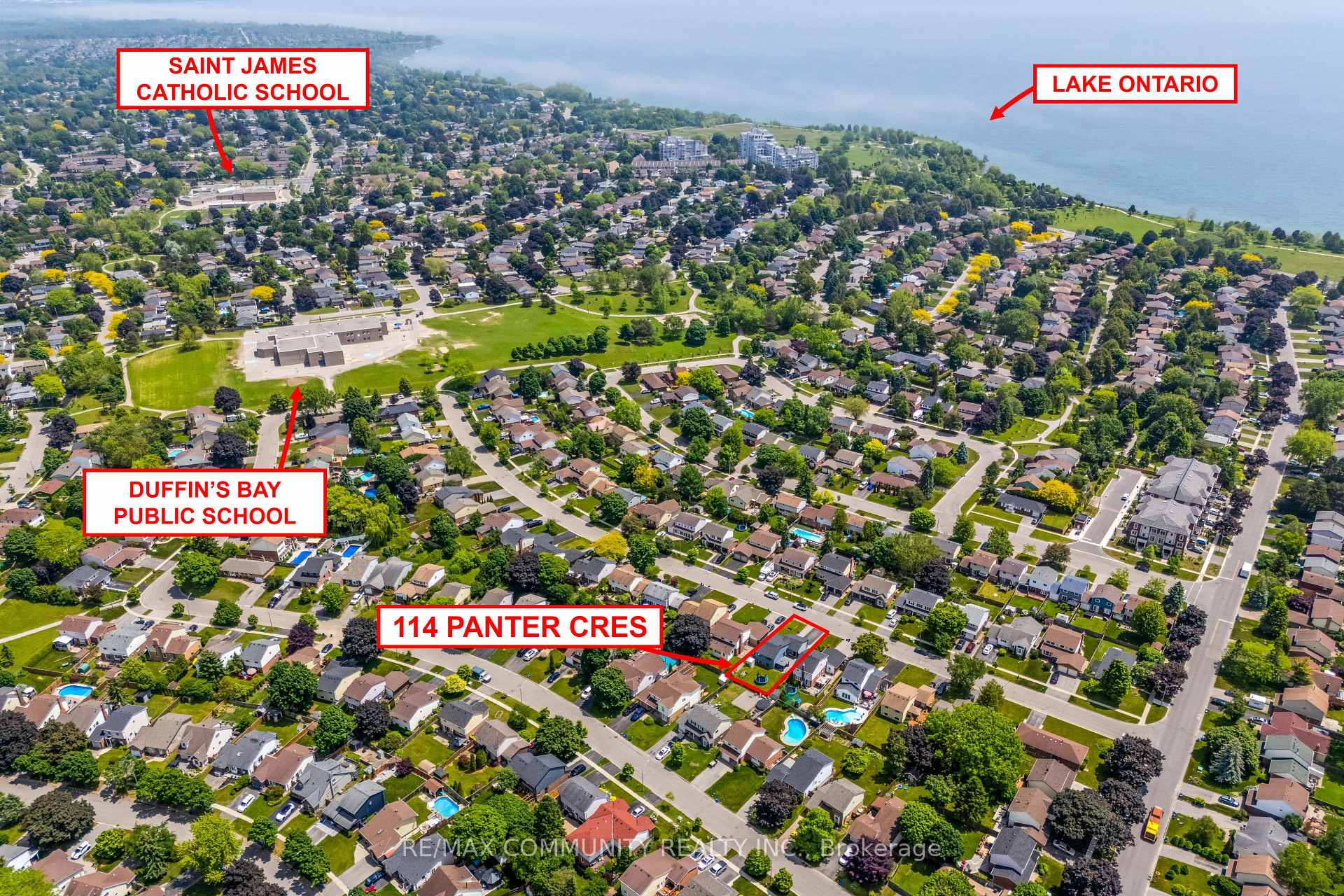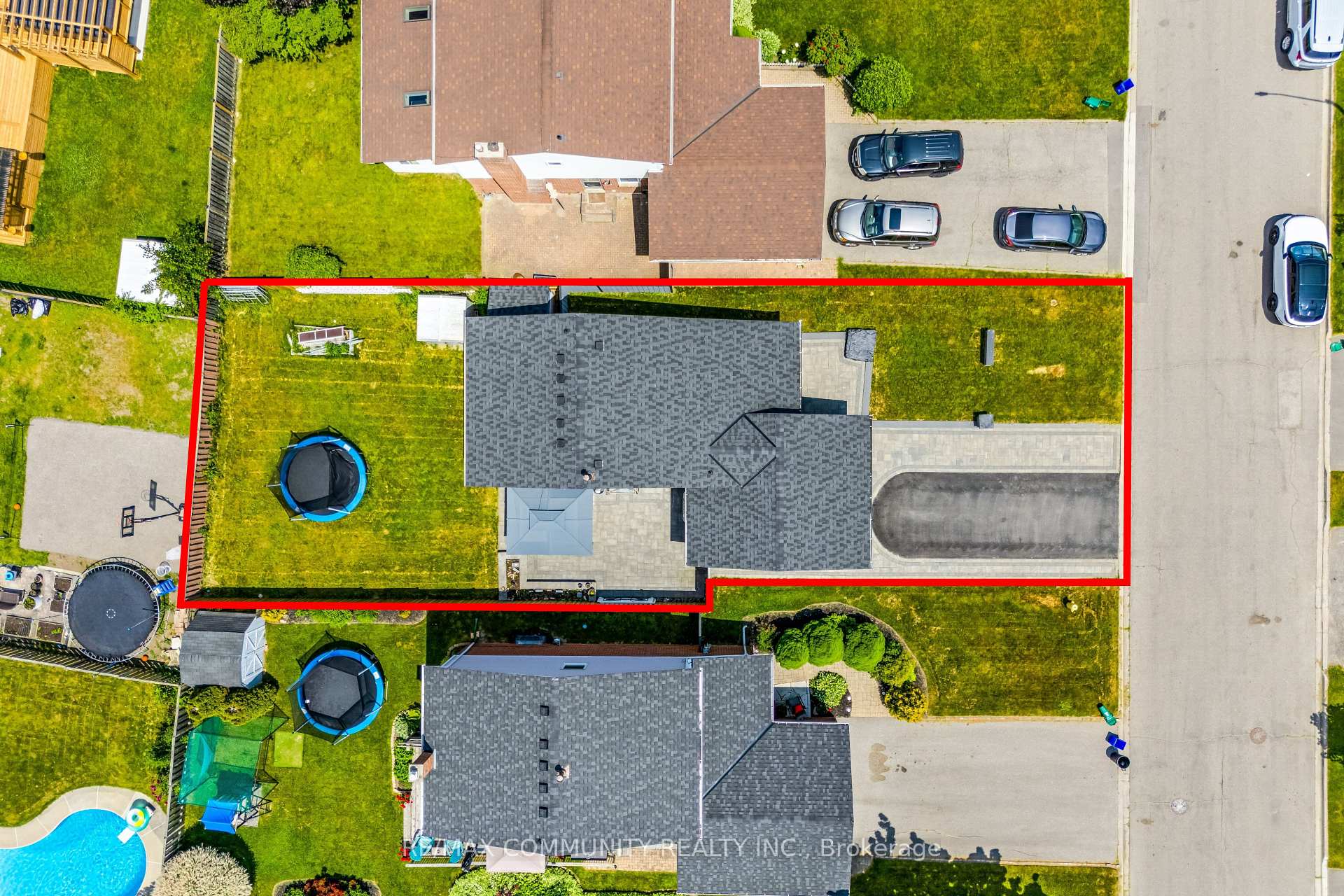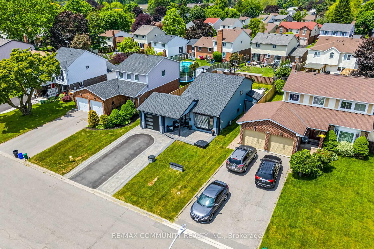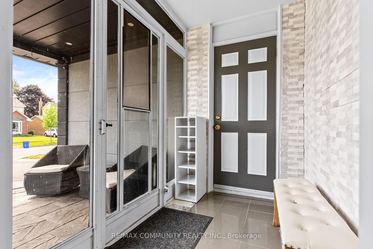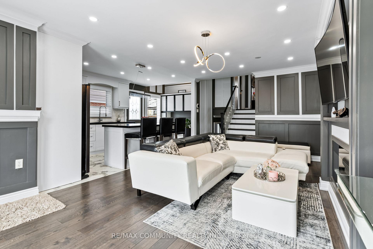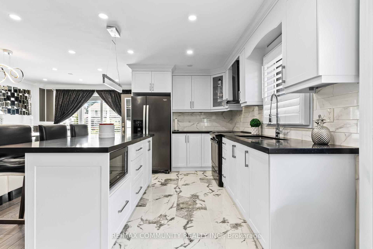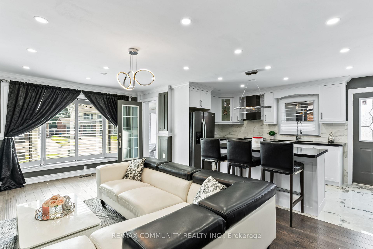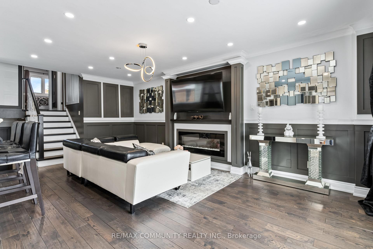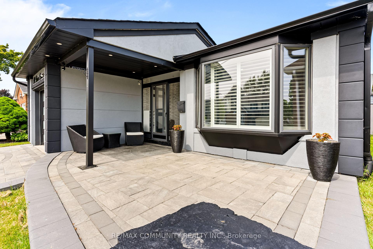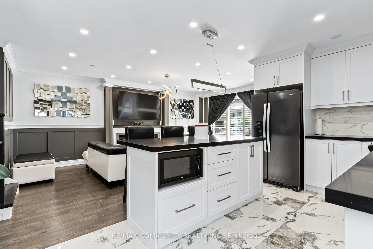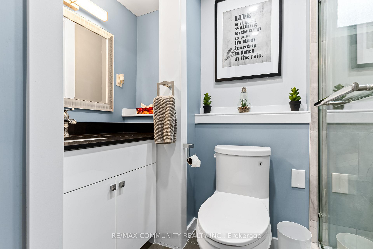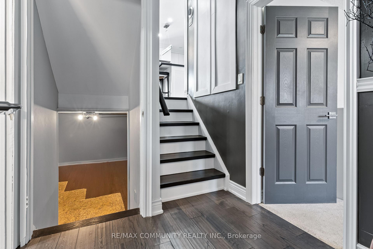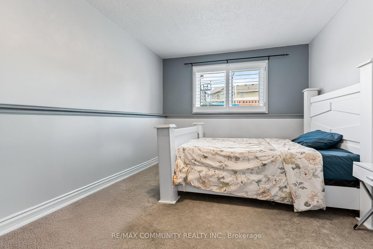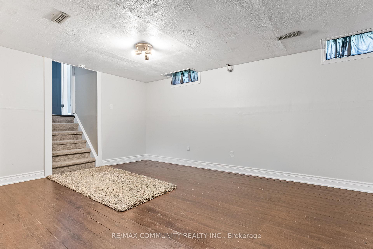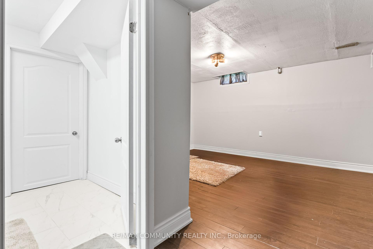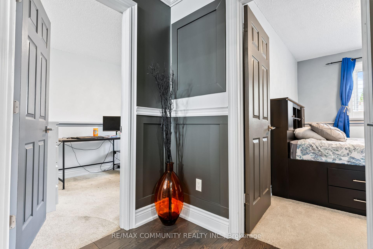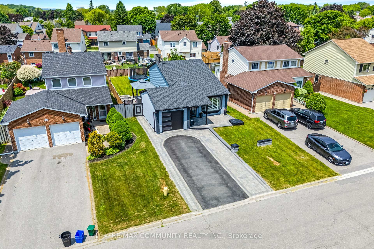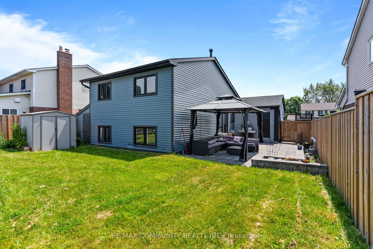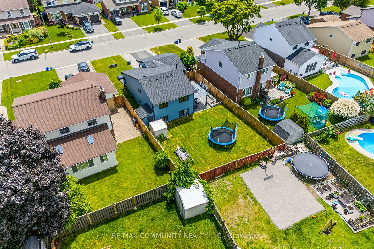$848,888
Available - For Sale
Listing ID: E12231427
114 Panter Cres , Ajax, L1S 3T6, Durham
| IMMACULATE***One-of-a-kind***Upgraded Detached House in South West Ajax***New Eat-in Kitchen w/ Stainless Steel Appliances & Side Door Leading to Private Patio***Open Concept Living & Dining Rooms w/ Hardwood Floors (2020) & Pot Lights***4 Spacious Bedrooms & 2 Brand New Full Washrooms***California Shutters (2023)***Finish Basement w/ Large Recreation Area & Brand New Laundry Room***Cold Room in Basement for Extra Storage***Interlocking Driveway (2022) Can Park Up to 6 Vehicles***Only a Few Minutes Walk to the Lake***Walking Distance to Duffins Bay Public School & Lakeside Public School*** |
| Price | $848,888 |
| Taxes: | $5634.10 |
| Assessment Year: | 2024 |
| Occupancy: | Owner |
| Address: | 114 Panter Cres , Ajax, L1S 3T6, Durham |
| Directions/Cross Streets: | Westney Rd. & Finley Ave. |
| Rooms: | 8 |
| Rooms +: | 1 |
| Bedrooms: | 4 |
| Bedrooms +: | 0 |
| Family Room: | F |
| Basement: | Full, Finished |
| Level/Floor | Room | Length(ft) | Width(ft) | Descriptions | |
| Room 1 | Main | Kitchen | 19.29 | 8.79 | Stainless Steel Appl, Breakfast Bar, Pot Lights |
| Room 2 | Main | Breakfast | 19.29 | 8.79 | Side Door, Eat-in Kitchen, Open Concept |
| Room 3 | Main | Living Ro | 20.14 | 11.58 | Hardwood Floor, Bay Window, Combined w/Dining |
| Room 4 | Main | Dining Ro | 20.14 | 11.58 | Hardwood Floor, Pot Lights, Combined w/Living |
| Room 5 | Upper | Primary B | 12.76 | 9.48 | Large Closet, Large Window, Broadloom |
| Room 6 | Upper | Bedroom 2 | 9.28 | 9.05 | Window, Closet, Broadloom |
| Room 7 | Lower | Bedroom 3 | 15.74 | 10.4 | Window, Broadloom |
| Room 8 | Lower | Bedroom 4 | 10.36 | 9.35 | Window, Broadloom |
| Room 9 | Basement | Recreatio | 19.65 | 19.09 | Above Grade Window, Laminate, Open Concept |
| Room 10 | Basement | Laundry | 7.38 | 6.53 | Above Grade Window, Tile Floor |
| Washroom Type | No. of Pieces | Level |
| Washroom Type 1 | 4 | Upper |
| Washroom Type 2 | 3 | Lower |
| Washroom Type 3 | 0 | |
| Washroom Type 4 | 0 | |
| Washroom Type 5 | 0 |
| Total Area: | 0.00 |
| Property Type: | Detached |
| Style: | Backsplit 4 |
| Exterior: | Stucco (Plaster), Vinyl Siding |
| Garage Type: | Attached |
| (Parking/)Drive: | Private Do |
| Drive Parking Spaces: | 6 |
| Park #1 | |
| Parking Type: | Private Do |
| Park #2 | |
| Parking Type: | Private Do |
| Pool: | None |
| Other Structures: | Garden Shed |
| Approximatly Square Footage: | 1100-1500 |
| Property Features: | Fenced Yard, Clear View |
| CAC Included: | N |
| Water Included: | N |
| Cabel TV Included: | N |
| Common Elements Included: | N |
| Heat Included: | N |
| Parking Included: | N |
| Condo Tax Included: | N |
| Building Insurance Included: | N |
| Fireplace/Stove: | Y |
| Heat Type: | Forced Air |
| Central Air Conditioning: | Central Air |
| Central Vac: | N |
| Laundry Level: | Syste |
| Ensuite Laundry: | F |
| Elevator Lift: | False |
| Sewers: | Sewer |
| Utilities-Cable: | A |
| Utilities-Hydro: | Y |
$
%
Years
This calculator is for demonstration purposes only. Always consult a professional
financial advisor before making personal financial decisions.
| Although the information displayed is believed to be accurate, no warranties or representations are made of any kind. |
| RE/MAX COMMUNITY REALTY INC. |
|
|

Shawn Syed, AMP
Broker
Dir:
416-786-7848
Bus:
(416) 494-7653
Fax:
1 866 229 3159
| Virtual Tour | Book Showing | Email a Friend |
Jump To:
At a Glance:
| Type: | Freehold - Detached |
| Area: | Durham |
| Municipality: | Ajax |
| Neighbourhood: | South West |
| Style: | Backsplit 4 |
| Tax: | $5,634.1 |
| Beds: | 4 |
| Baths: | 2 |
| Fireplace: | Y |
| Pool: | None |
Locatin Map:
Payment Calculator:

