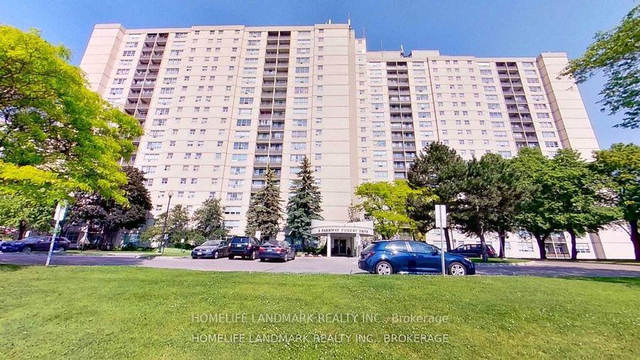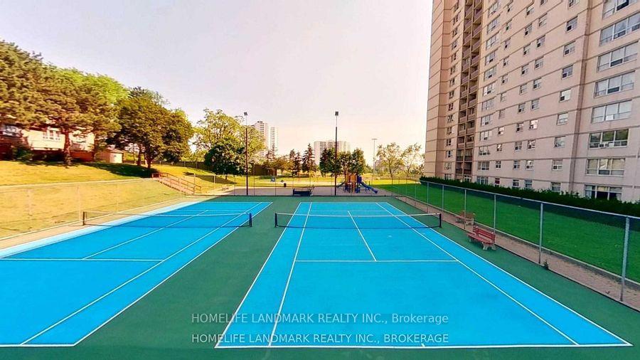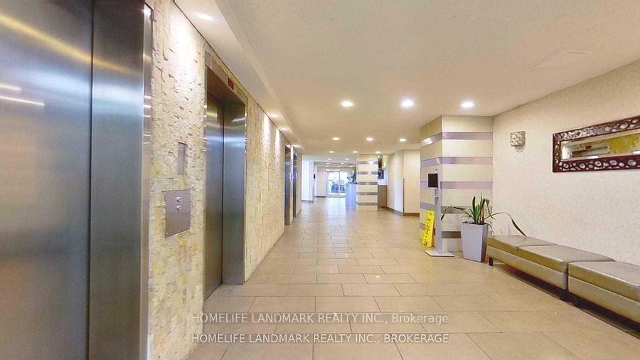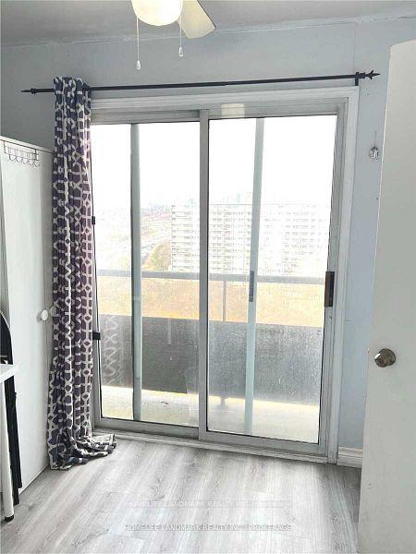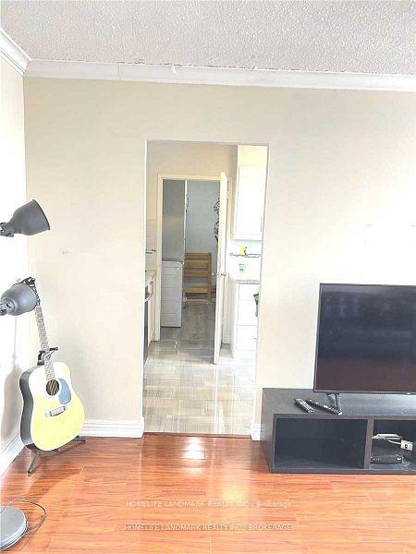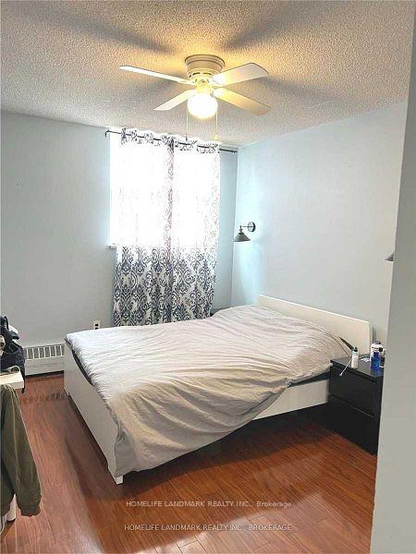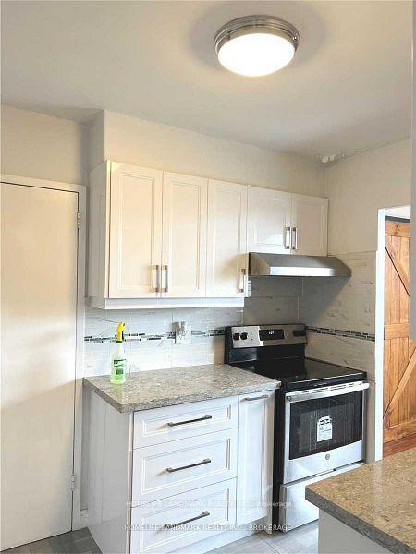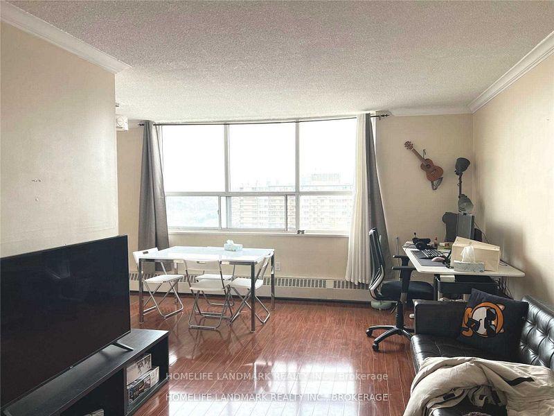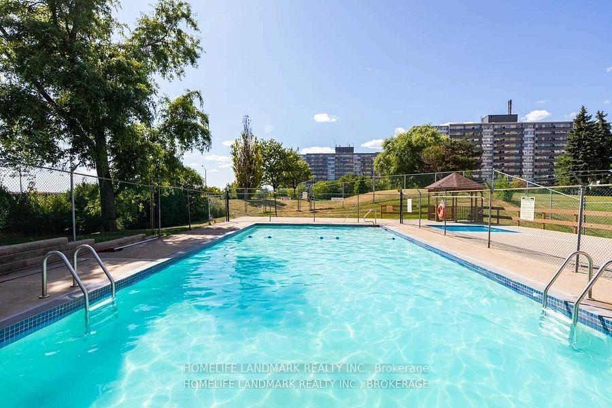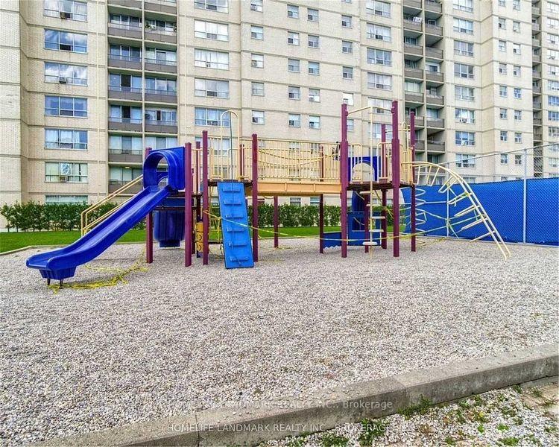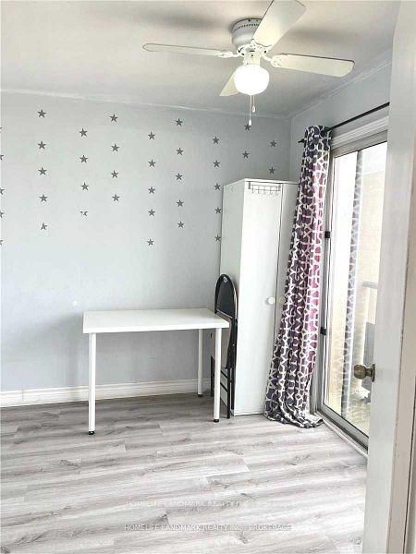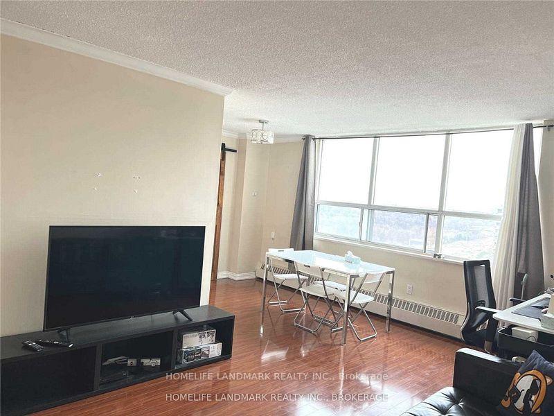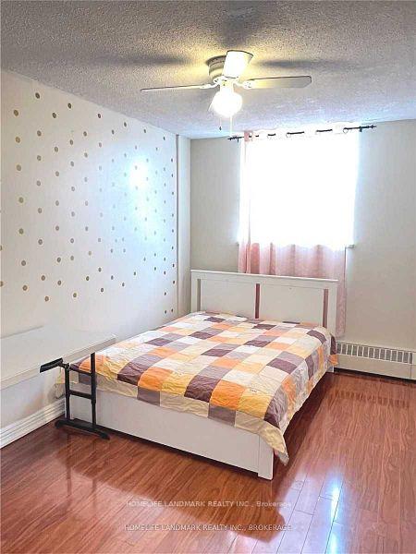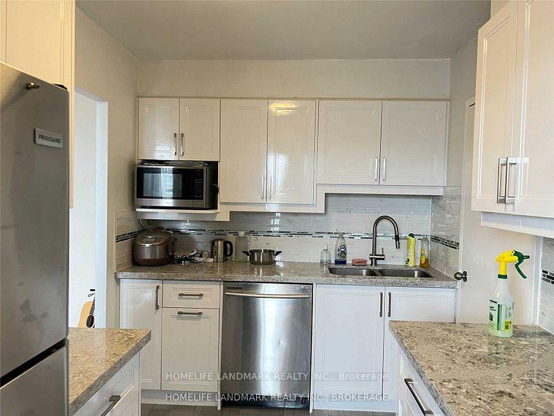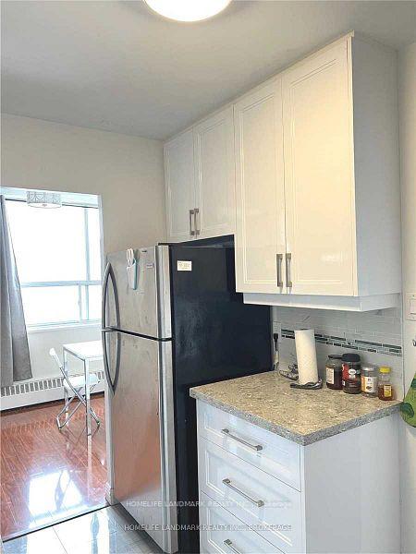$2,850
Available - For Rent
Listing ID: C12234362
5 Parkway Forest Driv , Toronto, M2J 1L2, Toronto
| Welcome to this bright and spacious 2 bedrooms + den unit at Prime Don Mills Location. Kitchen with Quartz Counter Top, S/S Appliances, Perfect Layout and Size. Near Subway And Shopping; Easy Access To DVP, Hwy 401 &404; Steps To Fairview Mall. All Utilities including in the rent, Cable TV, Internet, Common Elem, Building Insurance. Enjoy the Tennis Court, Outdoor Pool, Saunas and Party Room. |
| Price | $2,850 |
| Taxes: | $0.00 |
| Occupancy: | Tenant |
| Address: | 5 Parkway Forest Driv , Toronto, M2J 1L2, Toronto |
| Postal Code: | M2J 1L2 |
| Province/State: | Toronto |
| Directions/Cross Streets: | Don Mills/ Shepard Ave East |
| Level/Floor | Room | Length(ft) | Width(ft) | Descriptions | |
| Room 1 | Ground | Living Ro | 11.12 | 10.4 | Laminate, Window |
| Room 2 | Ground | Dining Ro | 8.4 | 7.74 | Laminate, Window |
| Room 3 | Ground | Kitchen | 10.96 | 7.48 | Tile Floor, Backsplash |
| Room 4 | Ground | Primary B | 12.96 | 10.63 | Laminate, Window |
| Room 5 | Ground | Bedroom 2 | 13.32 | 8.5 | Laminate, Window |
| Room 6 | Ground | Den | 8.99 | 8.99 | Laminate, Window |
| Room 7 | Ground | Laundry | 11.12 | 10.4 | Tile Floor |
| Washroom Type | No. of Pieces | Level |
| Washroom Type 1 | 4 | Flat |
| Washroom Type 2 | 0 | |
| Washroom Type 3 | 0 | |
| Washroom Type 4 | 0 | |
| Washroom Type 5 | 0 |
| Total Area: | 0.00 |
| Washrooms: | 1 |
| Heat Type: | Baseboard |
| Central Air Conditioning: | None |
| Although the information displayed is believed to be accurate, no warranties or representations are made of any kind. |
| HOMELIFE LANDMARK REALTY INC. |
|
|

Shawn Syed, AMP
Broker
Dir:
416-786-7848
Bus:
(416) 494-7653
Fax:
1 866 229 3159
| Book Showing | Email a Friend |
Jump To:
At a Glance:
| Type: | Com - Condo Apartment |
| Area: | Toronto |
| Municipality: | Toronto C15 |
| Neighbourhood: | Henry Farm |
| Style: | Apartment |
| Beds: | 2+1 |
| Baths: | 1 |
| Fireplace: | N |
Locatin Map:

