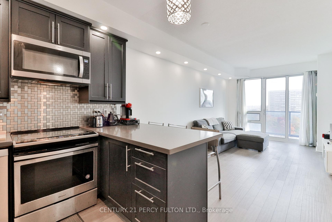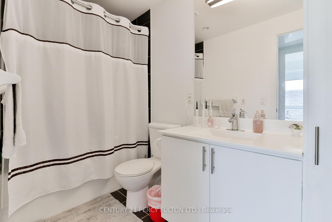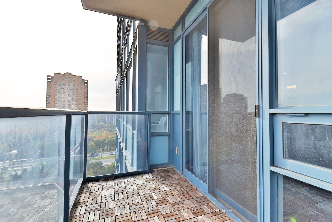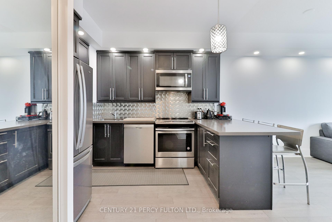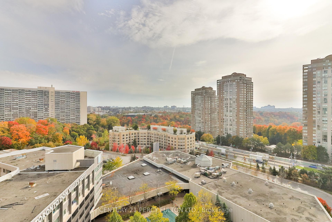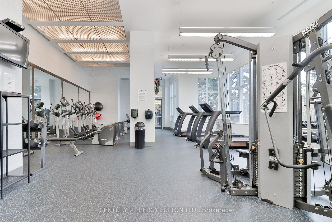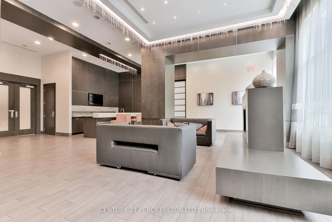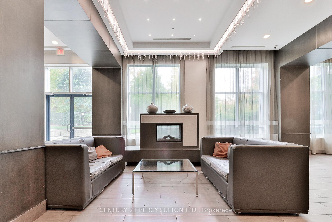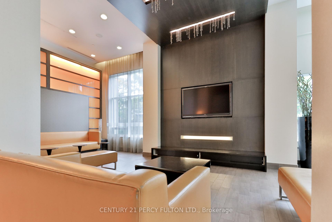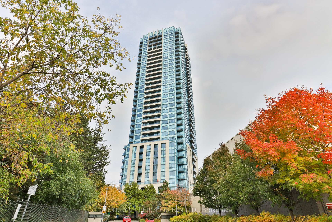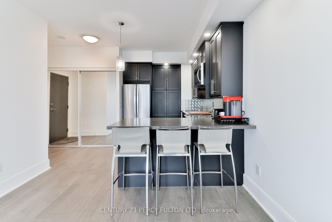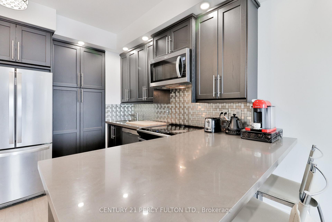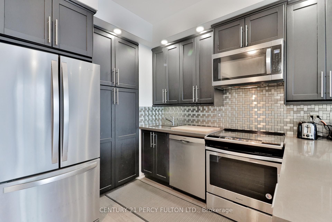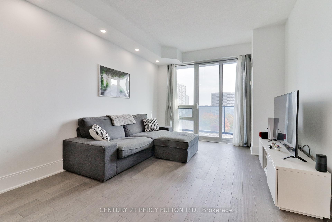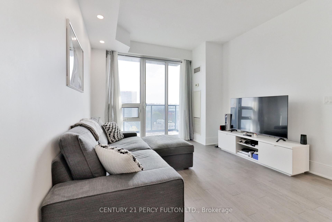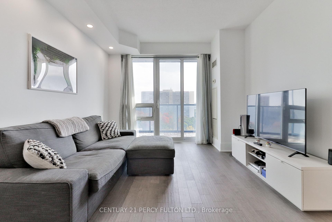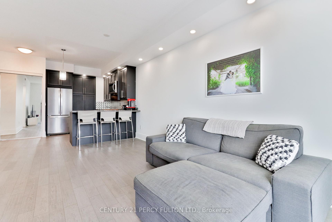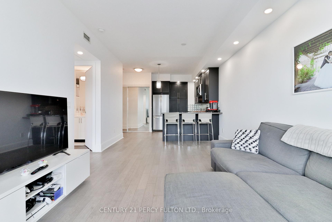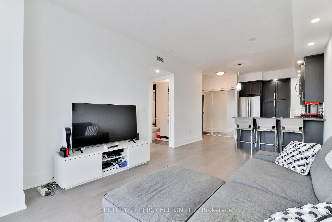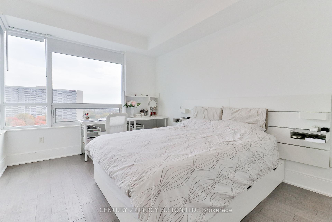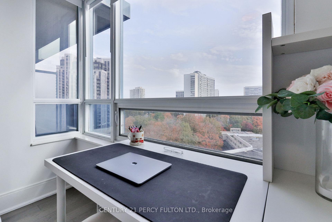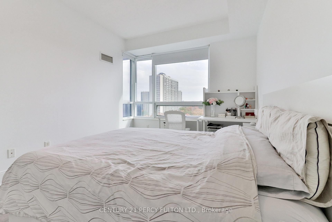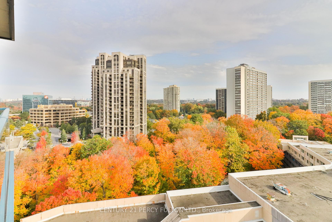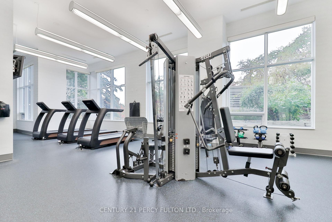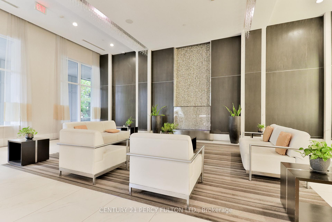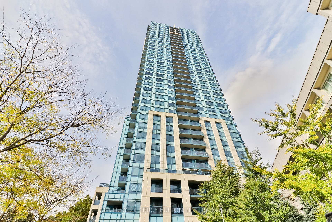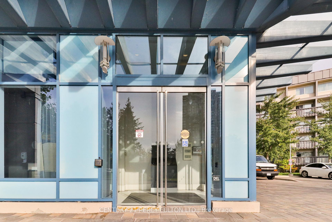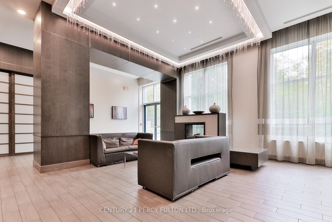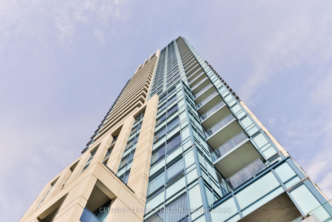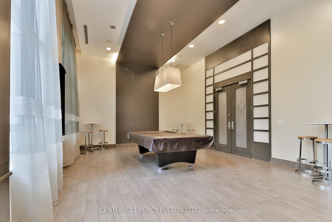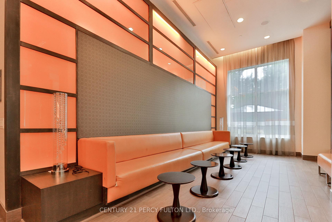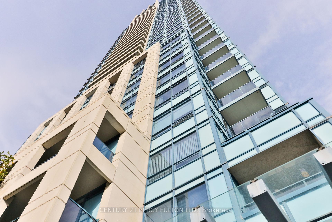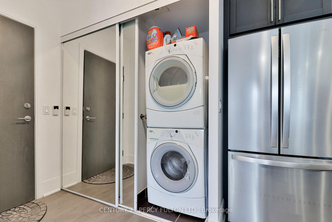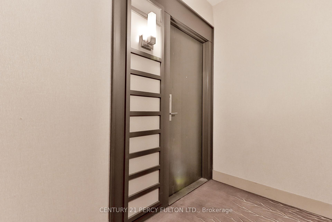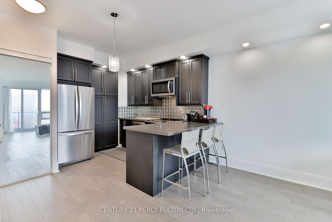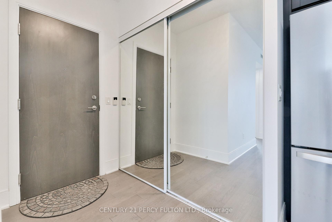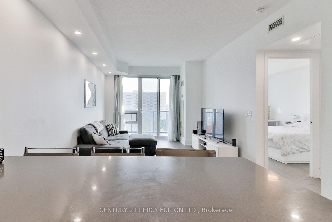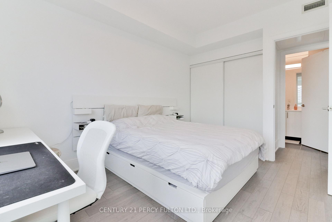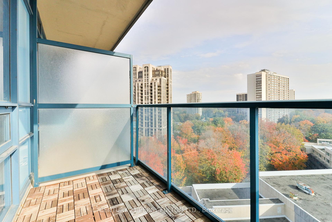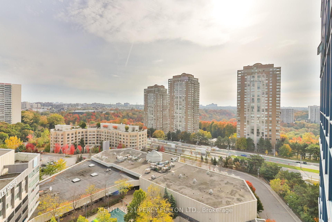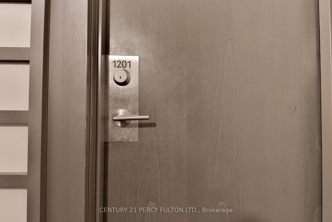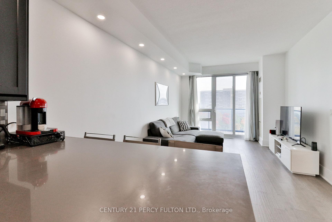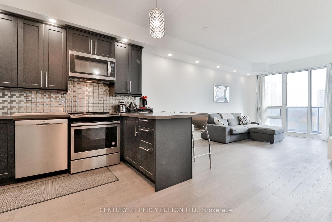$485,000
Available - For Sale
Listing ID: C12234360
181 Wynford Driv , Toronto, M3C 0C6, Toronto
| Welcome to the Accolade, a Tridel-built building. This well-maintained and spacious one-bedroom offers 623 sq ft of living space, with 9 ft ceilings and tall floor-to-ceiling windows. Natural light throughout the day gleams through the unit with its East exposure. The kitchen is equipped with stainless steel appliances and has an extended granite breakfast bar, unique to units in the building. There's an ample amount of pantry space built in throughout the kitchen, perfect for any at-home cook. Centrally located, this is a commuter's paradise, with the TTC, LRT, and DVP just outside the building. A few minutes to the 401, your everyday essentials, and to greenery/walking trails along the Don River. Whether you are an investor or end user, this opportunity is not one to pass up! |
| Price | $485,000 |
| Taxes: | $2209.47 |
| Occupancy: | Owner |
| Address: | 181 Wynford Driv , Toronto, M3C 0C6, Toronto |
| Postal Code: | M3C 0C6 |
| Province/State: | Toronto |
| Directions/Cross Streets: | Eglinton & DVP |
| Level/Floor | Room | Length(ft) | Width(ft) | Descriptions | |
| Room 1 | Living Ro | 18.01 | 10.99 | Laminate, Balcony, Pot Lights | |
| Room 2 | Dining Ro | 18.01 | 10.99 | Combined w/Living, Laminate, Pot Lights | |
| Room 3 | Kitchen | 9.41 | 8 | Stainless Steel Appl, Breakfast Bar, Pot Lights | |
| Room 4 | Bedroom | 13.91 | 10.14 | Laminate, Large Window, East View |
| Washroom Type | No. of Pieces | Level |
| Washroom Type 1 | 4 | |
| Washroom Type 2 | 0 | |
| Washroom Type 3 | 0 | |
| Washroom Type 4 | 0 | |
| Washroom Type 5 | 0 |
| Total Area: | 0.00 |
| Approximatly Age: | 11-15 |
| Sprinklers: | Secu |
| Washrooms: | 1 |
| Heat Type: | Forced Air |
| Central Air Conditioning: | Central Air |
$
%
Years
This calculator is for demonstration purposes only. Always consult a professional
financial advisor before making personal financial decisions.
| Although the information displayed is believed to be accurate, no warranties or representations are made of any kind. |
| CENTURY 21 PERCY FULTON LTD. |
|
|

Shawn Syed, AMP
Broker
Dir:
416-786-7848
Bus:
(416) 494-7653
Fax:
1 866 229 3159
| Book Showing | Email a Friend |
Jump To:
At a Glance:
| Type: | Com - Condo Apartment |
| Area: | Toronto |
| Municipality: | Toronto C13 |
| Neighbourhood: | Banbury-Don Mills |
| Style: | Apartment |
| Approximate Age: | 11-15 |
| Tax: | $2,209.47 |
| Maintenance Fee: | $496.45 |
| Beds: | 1 |
| Baths: | 1 |
| Fireplace: | N |
Locatin Map:
Payment Calculator:

