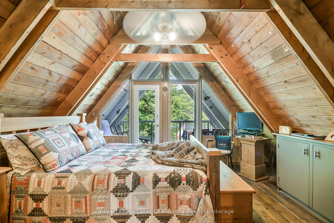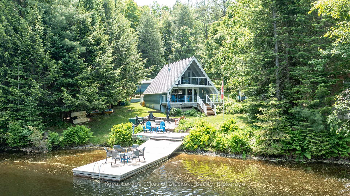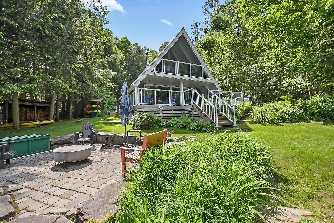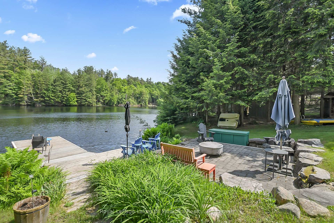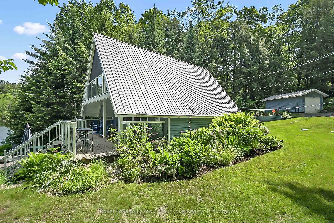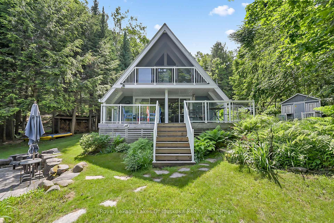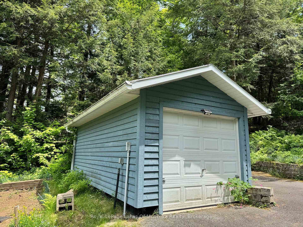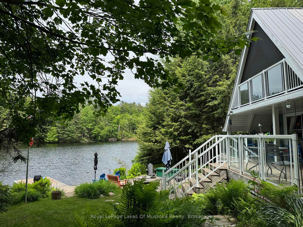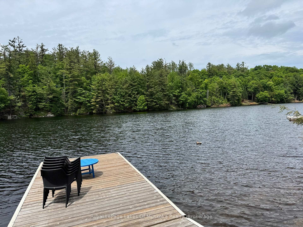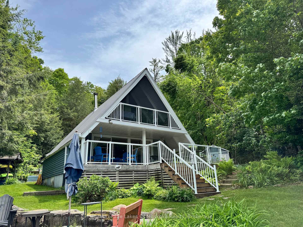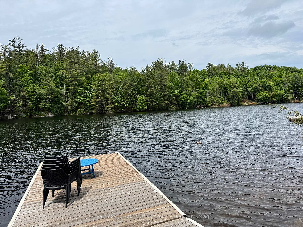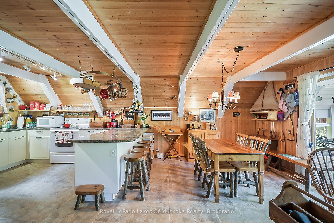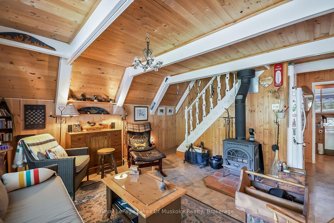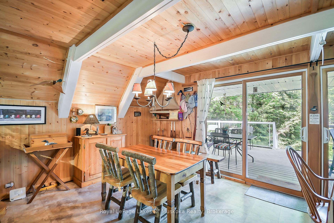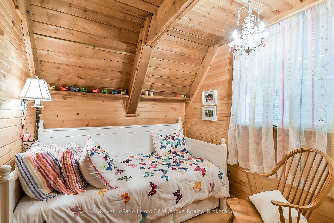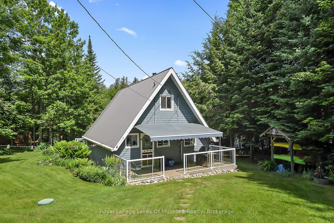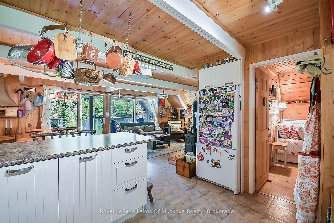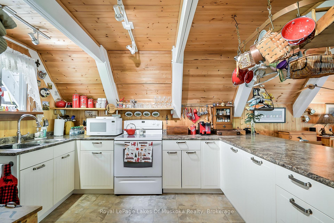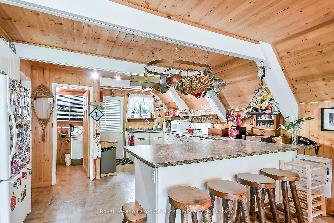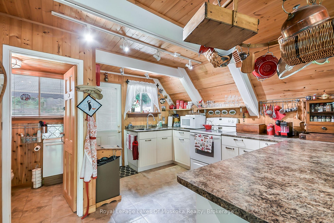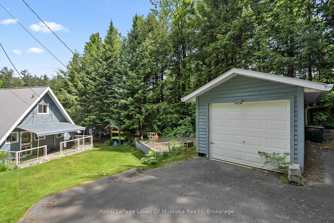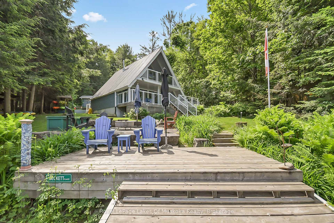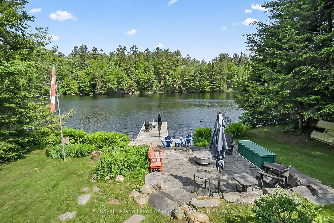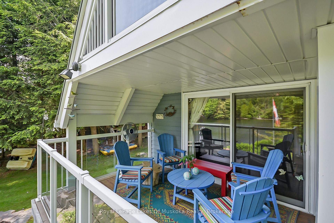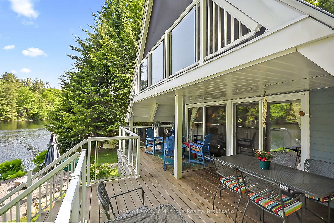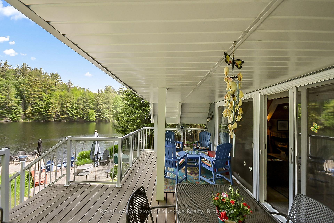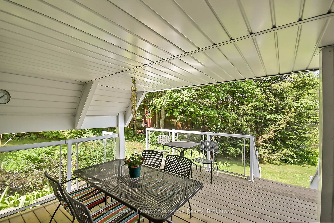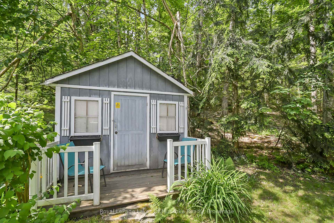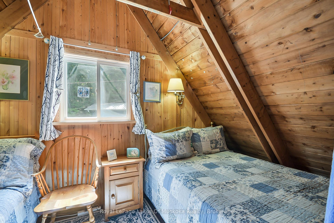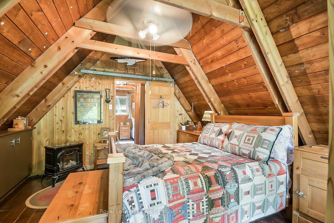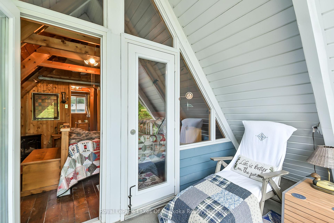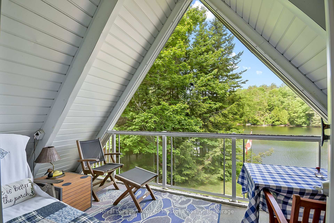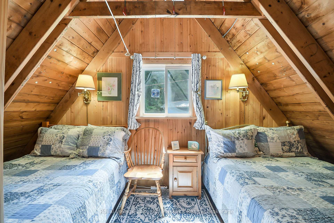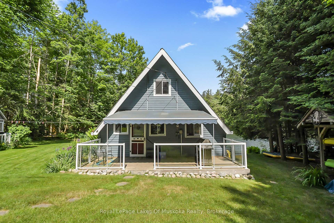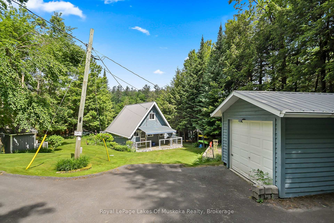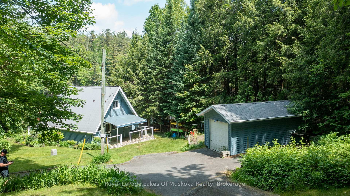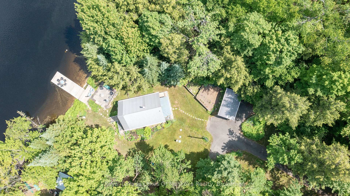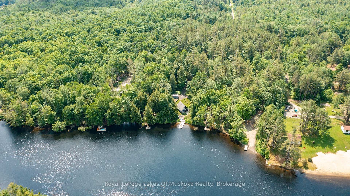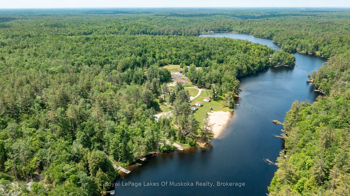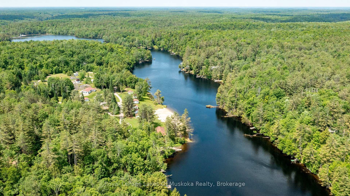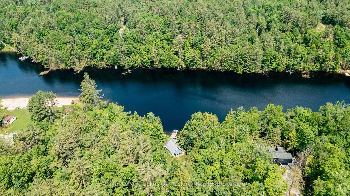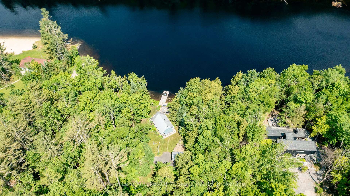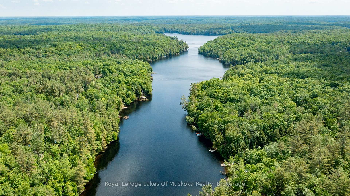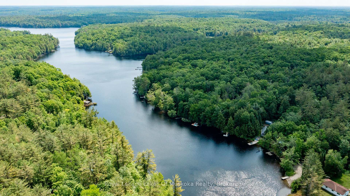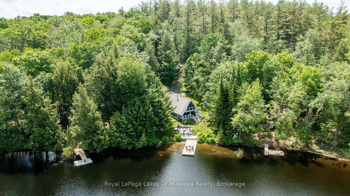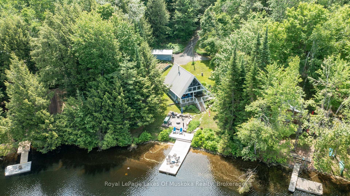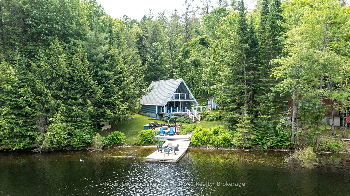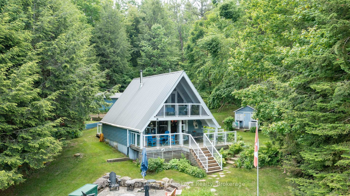$549,900
Available - For Sale
Listing ID: X12232358
1005 Kirkpatrick Lane , Bracebridge, P1L 1X1, Muskoka
| Turnkey 3-Season Muskoka River Cottage Ready for Summer!Cherished by one family for over 33 years, this beautifully maintained and lovingly cared-for cottage is now ready to welcome its next chapter. From the moment you step through the door, youll feel the warmth and pride of ownership that defines this peaceful retreat.This true 3-season A-frame cottage comes fully furnished inside and outjust bring your swimsuit and toothbrush! Enjoy 984 sq. ft. of smartly designed open-concept living with three bedrooms (two upstairs, one on the main floor with a trundle bed), ideal for cozy family time or entertaining friends.The expansive covered porches on both levels invite year-round outdoor enjoyment, rain or shine. Outdoors, relax or play with included features such as the kayak, swim platform, full suite of patio furniture, and garden tools. Even the garage tools and all appliances stay, saving you time, hassle, and money.The metal roof and powder-coated aluminum railings offer long-term, low-maintenance peace of mind. Septic new in 2001. The paved driveway with turning areas, a detached garage, and a charming bunkie/storage shed complete the package.Nestled on a private lot with lush perennial gardens, this cottage is just a short paddle to Orillia Lake and Spence Lake, giving you endless opportunities to explore Muskokas natural beauty.This is more than a cottageits a fully stocked, turnkey lifestyle waiting for your family to start making memories. Dont miss your chance to spend this summer at the lake! |
| Price | $549,900 |
| Taxes: | $2203.00 |
| Assessment Year: | 2025 |
| Occupancy: | Owner |
| Address: | 1005 Kirkpatrick Lane , Bracebridge, P1L 1X1, Muskoka |
| Acreage: | .50-1.99 |
| Directions/Cross Streets: | Highway 118 East and Ashley Lane |
| Rooms: | 7 |
| Bedrooms: | 3 |
| Bedrooms +: | 0 |
| Family Room: | F |
| Basement: | Crawl Space |
| Level/Floor | Room | Length(ft) | Width(ft) | Descriptions | |
| Room 1 | Main | Bedroom | 34.44 | 22.96 | |
| Room 2 | Main | Kitchen | 40.34 | 36.08 | |
| Room 3 | Main | Dining Ro | 34.11 | 36.41 | |
| Room 4 | Main | Living Ro | 46.9 | 42.31 | |
| Room 5 | Second | Primary B | 38.05 | 39.36 | |
| Room 6 | Second | Bedroom | 39.36 | 24.6 |
| Washroom Type | No. of Pieces | Level |
| Washroom Type 1 | 3 | Main |
| Washroom Type 2 | 0 | |
| Washroom Type 3 | 0 | |
| Washroom Type 4 | 0 | |
| Washroom Type 5 | 0 |
| Total Area: | 0.00 |
| Approximatly Age: | 31-50 |
| Property Type: | Detached |
| Style: | Chalet |
| Exterior: | Metal/Steel Sidi |
| Garage Type: | Detached |
| (Parking/)Drive: | Private, S |
| Drive Parking Spaces: | 6 |
| Park #1 | |
| Parking Type: | Private, S |
| Park #2 | |
| Parking Type: | Private |
| Park #3 | |
| Parking Type: | Stacked |
| Pool: | None |
| Other Structures: | Garden Shed |
| Approximatly Age: | 31-50 |
| Approximatly Square Footage: | 700-1100 |
| Property Features: | Clear View, Cul de Sac/Dead En |
| CAC Included: | N |
| Water Included: | N |
| Cabel TV Included: | N |
| Common Elements Included: | N |
| Heat Included: | N |
| Parking Included: | N |
| Condo Tax Included: | N |
| Building Insurance Included: | N |
| Fireplace/Stove: | Y |
| Heat Type: | Other |
| Central Air Conditioning: | None |
| Central Vac: | N |
| Laundry Level: | Syste |
| Ensuite Laundry: | F |
| Elevator Lift: | False |
| Sewers: | Septic |
| Water: | Lake/Rive |
| Water Supply Types: | Lake/River |
| Utilities-Cable: | N |
| Utilities-Hydro: | Y |
$
%
Years
This calculator is for demonstration purposes only. Always consult a professional
financial advisor before making personal financial decisions.
| Although the information displayed is believed to be accurate, no warranties or representations are made of any kind. |
| Royal LePage Lakes Of Muskoka Realty |
|
|

Shawn Syed, AMP
Broker
Dir:
416-786-7848
Bus:
(416) 494-7653
Fax:
1 866 229 3159
| Virtual Tour | Book Showing | Email a Friend |
Jump To:
At a Glance:
| Type: | Freehold - Detached |
| Area: | Muskoka |
| Municipality: | Bracebridge |
| Neighbourhood: | Draper |
| Style: | Chalet |
| Approximate Age: | 31-50 |
| Tax: | $2,203 |
| Beds: | 3 |
| Baths: | 1 |
| Fireplace: | Y |
| Pool: | None |
Locatin Map:
Payment Calculator:

