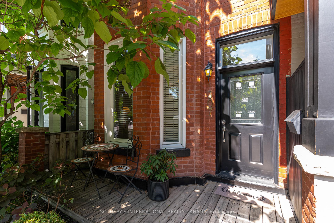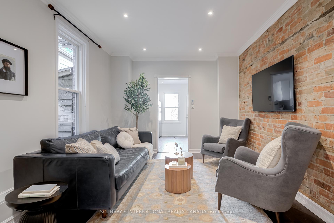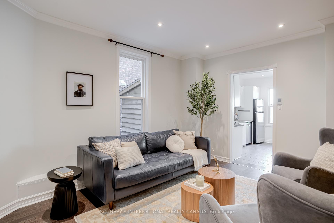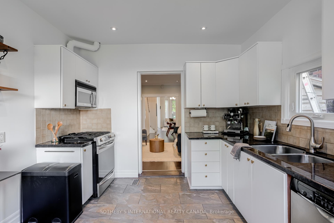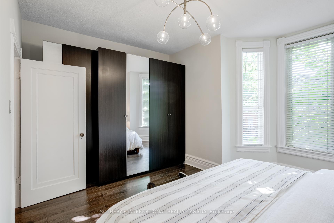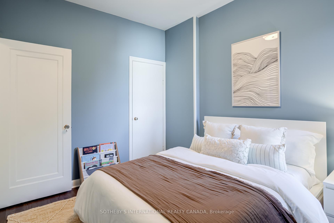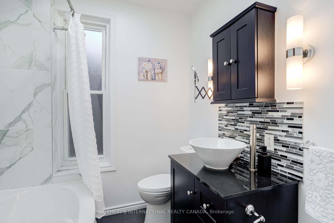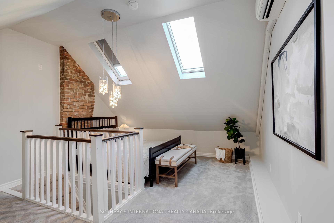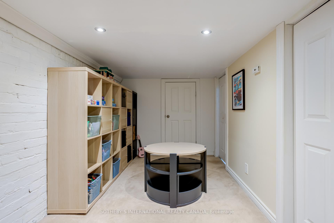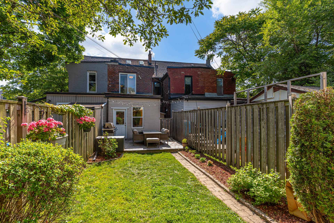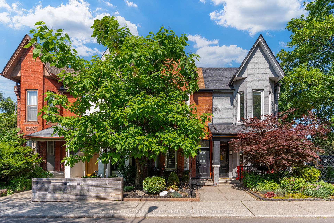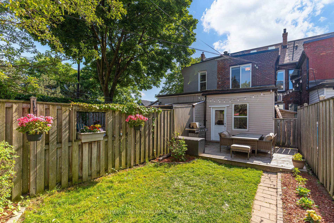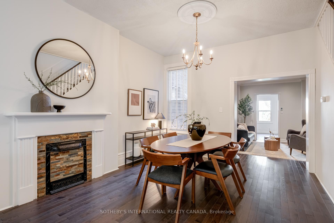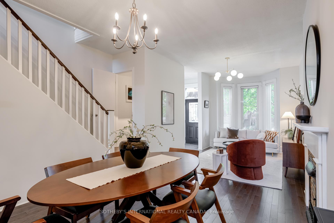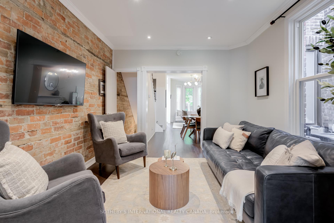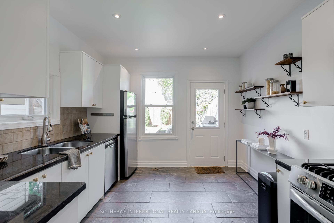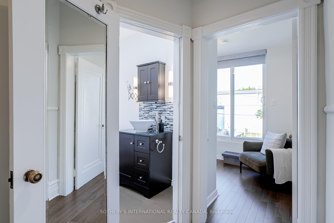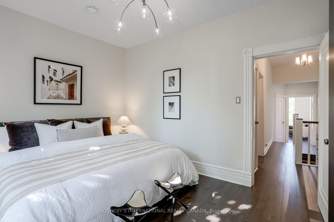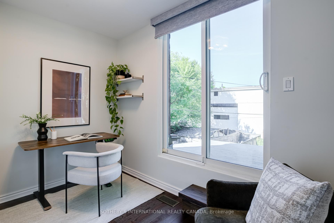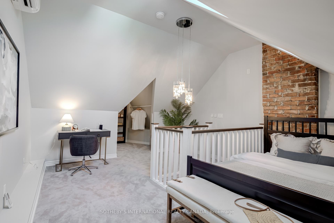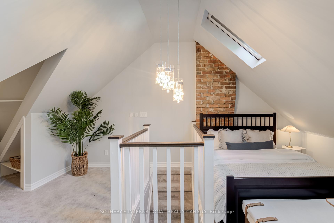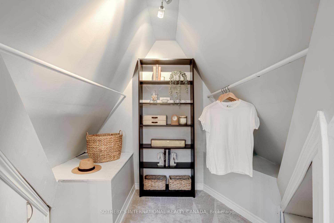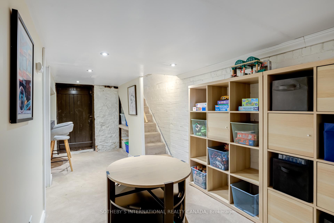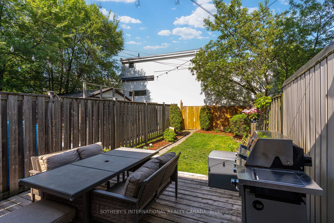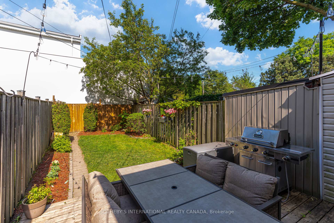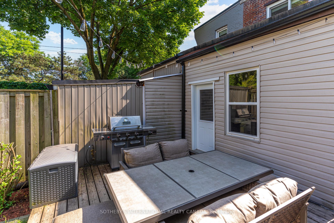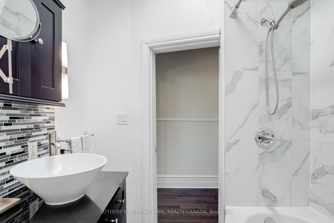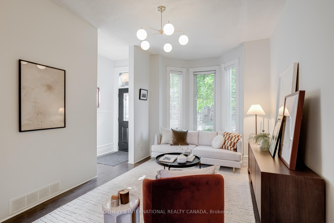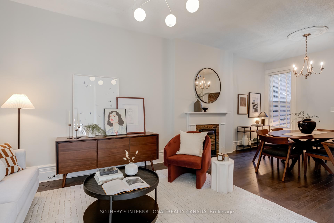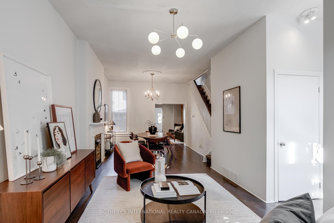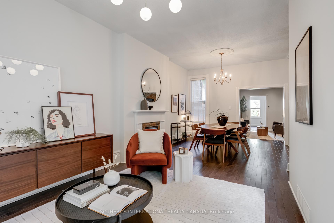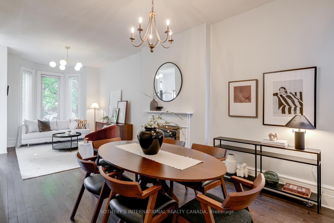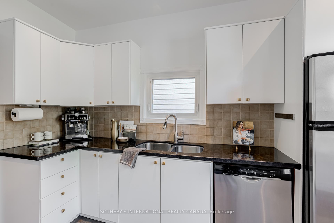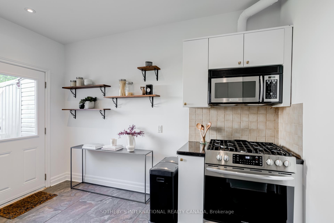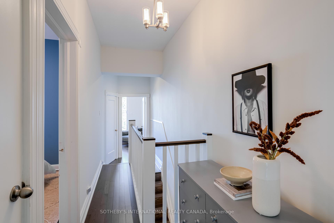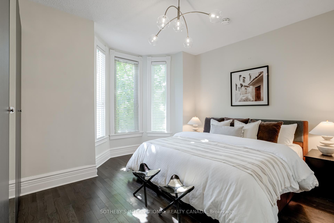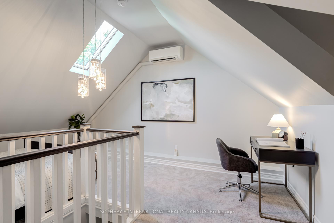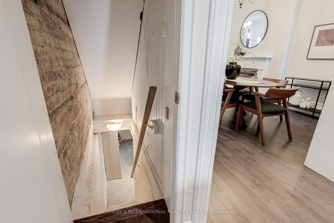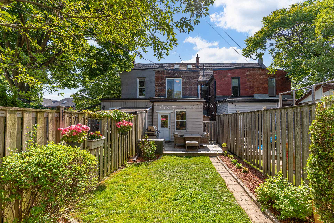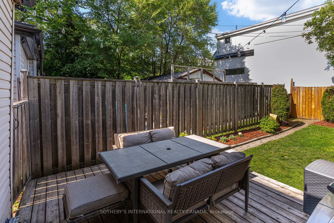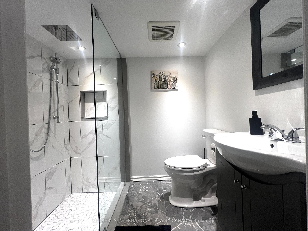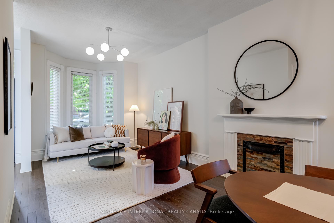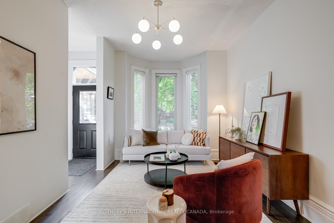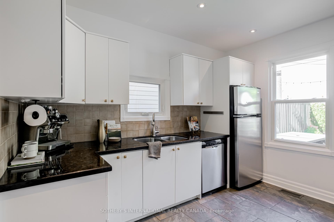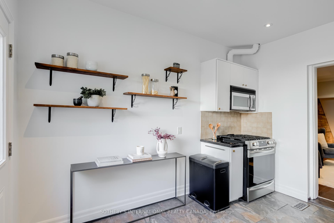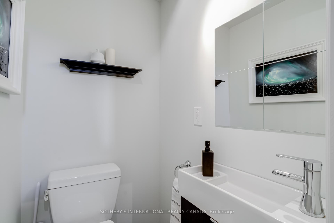$1,320,000
Available - For Sale
Listing ID: W12228630
307 Indian Rd Cres N/A , Toronto, M6P 2G8, Toronto
| Step inside this incredible Victorian home at 307 Indian Road Crescent and prepare to be impressed. Right away, you'll notice how incredibly spacious it feels, thanks to those soaring (nearly 10ft) ceilings.The open-plan living and dining room flow seamlessly into the family room, making it easy for entertaining and family life alike. The heated floors in the kitchen, are a game-changer on chilly mornings! From there, you can step right out into the kid-friendly fenced garden. Don't miss the convenient two-piece washroom before you head upstairs! Up on the second floor, you'll find three bedrooms all with engineered hardwood flooring and the main family bathroom. But the real surprise is on the third floor. With two skylights letting in tons of natural light and a gorgeous cathedral ceiling, this space can be your private sanctuary, a home gym, or even an amazing principal bedroom. This home has definitely been a happy one, and you can feel it! Situated right beside one of the top-rated schools in the area, (9.3 by the Frazer Instit ) Getting around is a breeze, with easy access to the subway (just a 10-minute walk!) and most importantly, the UP Express for a quick ride downtown.If you're over the club scene but still crave cool vibes, The Junction is absolutely where it's at. Think craft breweries and independent coffee shops perfect for your weekend chill. The food scene is wonderfully eclectic, with everything from cozy brunch spots to international eats. Plus, it's super walkable. You can grab your favourite organic food at The Sweet Potato or hit up the farmer's market every Saturday in the summer. It's got that perfect balance of urban cool without pretension. |
| Price | $1,320,000 |
| Taxes: | $5271.06 |
| Occupancy: | Owner |
| Address: | 307 Indian Rd Cres N/A , Toronto, M6P 2G8, Toronto |
| Directions/Cross Streets: | South of Annette / Indian Rd Cres |
| Rooms: | 8 |
| Rooms +: | 1 |
| Bedrooms: | 4 |
| Bedrooms +: | 0 |
| Family Room: | T |
| Basement: | Partially Fi |
| Level/Floor | Room | Length(ft) | Width(ft) | Descriptions | |
| Room 1 | Ground | Living Ro | 12.99 | 10.66 | Hardwood Floor, Bay Window, Open Concept |
| Room 2 | Ground | Dining Ro | 14.01 | 12 | Hardwood Floor, Window, Open Concept |
| Room 3 | Ground | Family Ro | 13.25 | 10.76 | Hardwood Floor, Window |
| Room 4 | Ground | Kitchen | 11.84 | 10.76 | Ceramic Floor, W/O To Garden, Heated Floor |
| Room 5 | Second | Primary B | 14.6 | 12.99 | Bay Window, Hardwood Floor, Large Closet |
| Room 6 | Second | Bedroom 2 | 10.66 | 6 | Closet, Window |
| Room 7 | Second | Bedroom 3 | 10.33 | 8.99 | Sliding Doors |
| Room 8 | Third | Bedroom 4 | 16.99 | 13.68 | Vaulted Ceiling(s), Skylight, Broadloom |
| Room 9 | Basement | Recreatio | 17.15 | 7.41 | Broadloom |
| Room 10 | Basement | Cold Room | 12.76 | 10 | Unfinished |
| Washroom Type | No. of Pieces | Level |
| Washroom Type 1 | 2 | Ground |
| Washroom Type 2 | 4 | Second |
| Washroom Type 3 | 3 | Basement |
| Washroom Type 4 | 0 | |
| Washroom Type 5 | 0 |
| Total Area: | 0.00 |
| Property Type: | Att/Row/Townhouse |
| Style: | 2 1/2 Storey |
| Exterior: | Brick Front |
| Garage Type: | None |
| (Parking/)Drive: | None |
| Drive Parking Spaces: | 0 |
| Park #1 | |
| Parking Type: | None |
| Park #2 | |
| Parking Type: | None |
| Pool: | None |
| Other Structures: | Garden Shed |
| Approximatly Square Footage: | 1500-2000 |
| Property Features: | Fenced Yard, Public Transit |
| CAC Included: | N |
| Water Included: | N |
| Cabel TV Included: | N |
| Common Elements Included: | N |
| Heat Included: | N |
| Parking Included: | N |
| Condo Tax Included: | N |
| Building Insurance Included: | N |
| Fireplace/Stove: | N |
| Heat Type: | Forced Air |
| Central Air Conditioning: | Central Air |
| Central Vac: | N |
| Laundry Level: | Syste |
| Ensuite Laundry: | F |
| Sewers: | Sewer |
| Utilities-Hydro: | Y |
$
%
Years
This calculator is for demonstration purposes only. Always consult a professional
financial advisor before making personal financial decisions.
| Although the information displayed is believed to be accurate, no warranties or representations are made of any kind. |
| SOTHEBY'S INTERNATIONAL REALTY CANADA |
|
|

Shawn Syed, AMP
Broker
Dir:
416-786-7848
Bus:
(416) 494-7653
Fax:
1 866 229 3159
| Virtual Tour | Book Showing | Email a Friend |
Jump To:
At a Glance:
| Type: | Freehold - Att/Row/Townhouse |
| Area: | Toronto |
| Municipality: | Toronto W02 |
| Neighbourhood: | Junction Area |
| Style: | 2 1/2 Storey |
| Tax: | $5,271.06 |
| Beds: | 4 |
| Baths: | 3 |
| Fireplace: | N |
| Pool: | None |
Locatin Map:
Payment Calculator:

