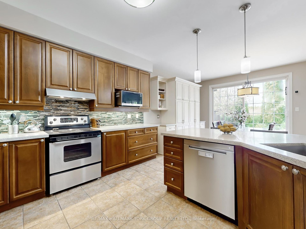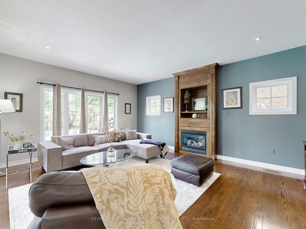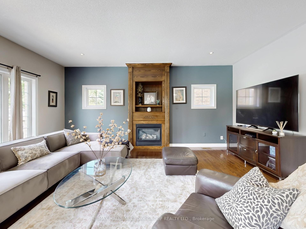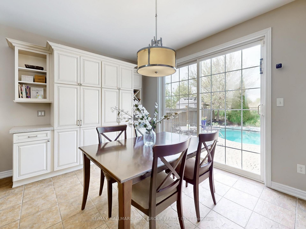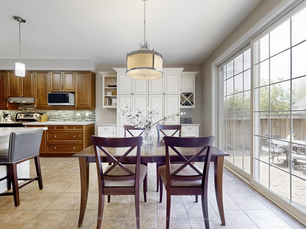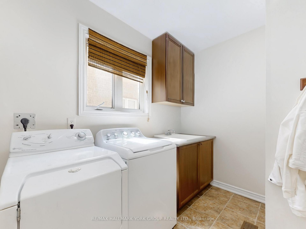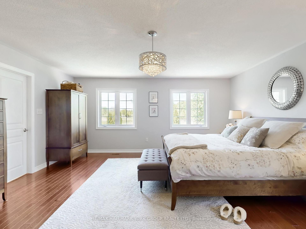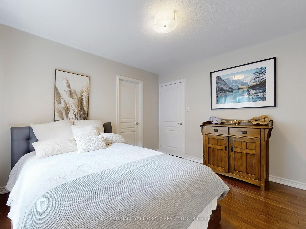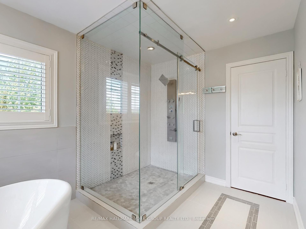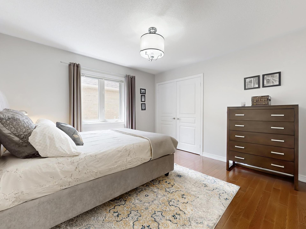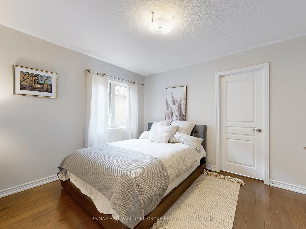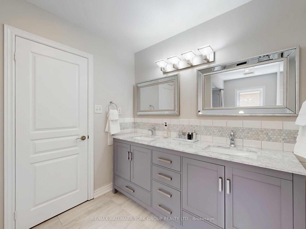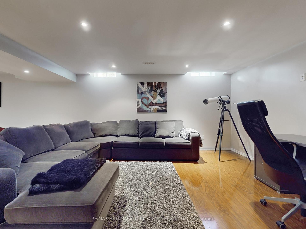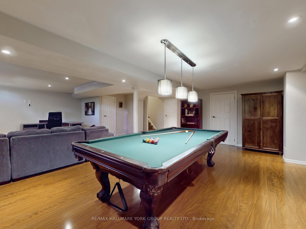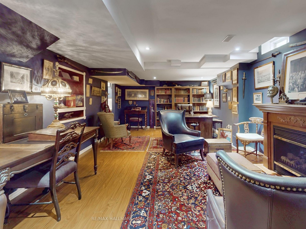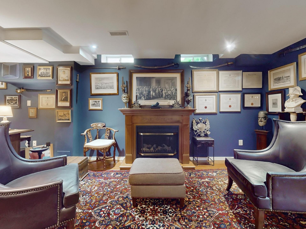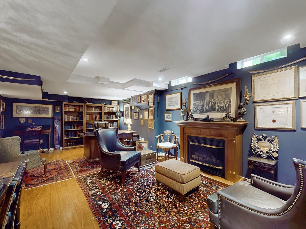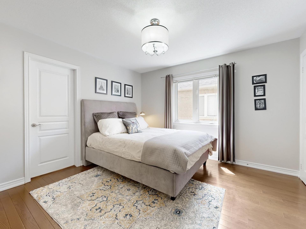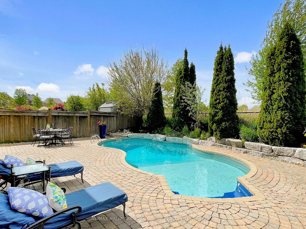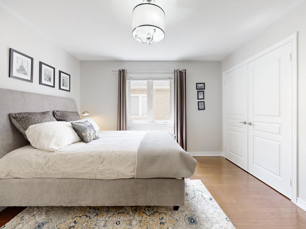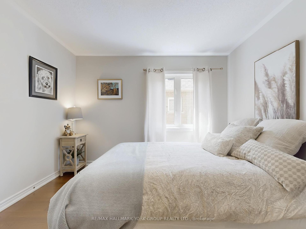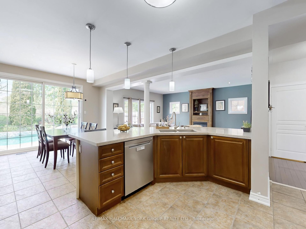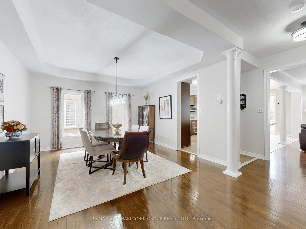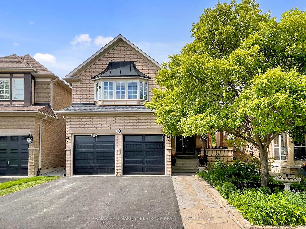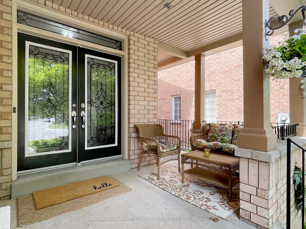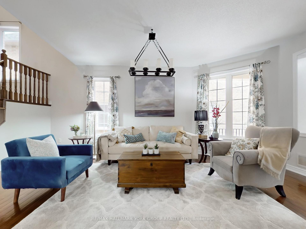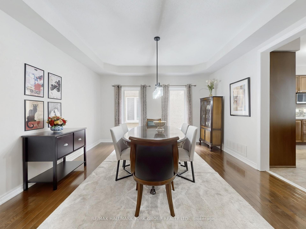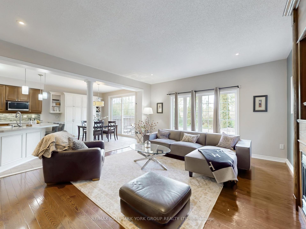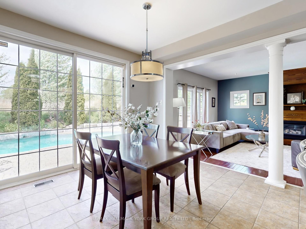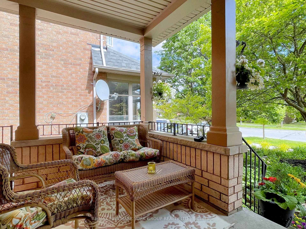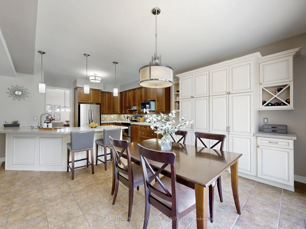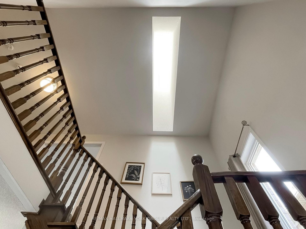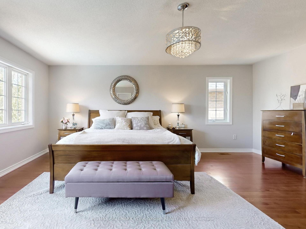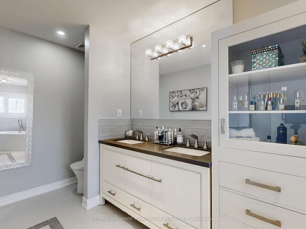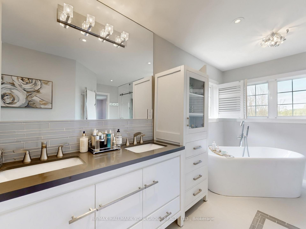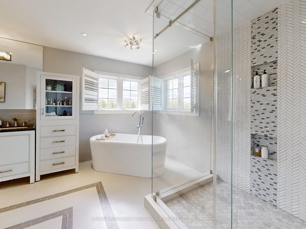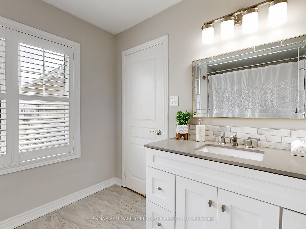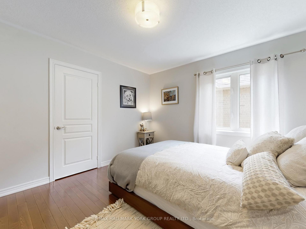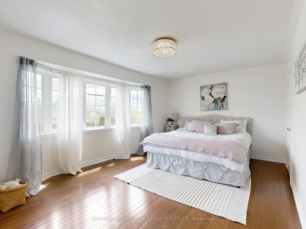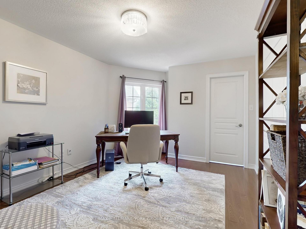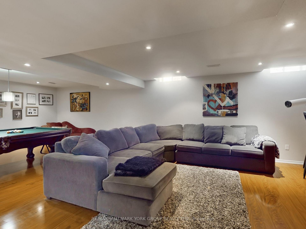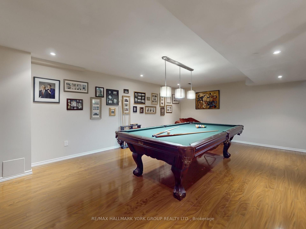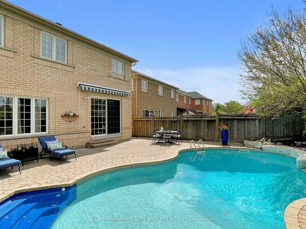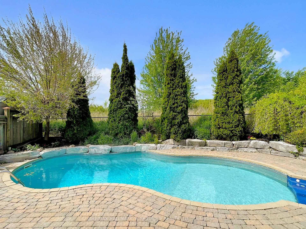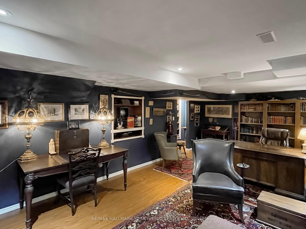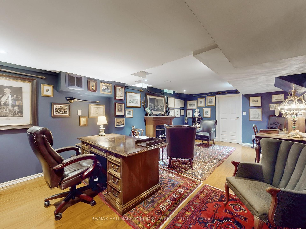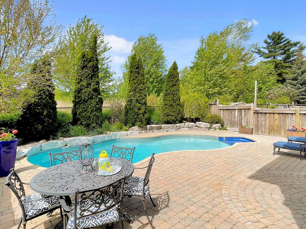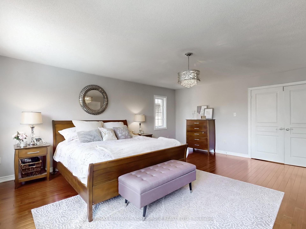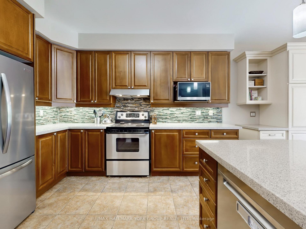$1,998,800
Available - For Sale
Listing ID: N12189315
254 Tower Hill Road , Richmond Hill, L4E 4K8, York
| Beautiful 3,489 square foot, two story, five-bedroom Tribute home, in the heart of Richmond Hill's prestigious Jefferson Forest community is a rare find. Exquisite family home offering an expansive open concept layout, nine foot and coffered ceilings on the main level, rich hardwood floors throughout all three levels, upgraded gourmet kitchen and bathrooms with granite and quartz countertops and a professionally finished basement that includes a bedroom and a two-piece washroom. Plenty of space to create a media and games room of your dreams. The custom landscaping, rockery and garden features will have you rushing home to savor this tranquil environment. Enjoy watching the birds flock to the flowering gardens and the greenspace. Everyone desires a large, covered verandah where they can sit and watch the world go by on warm summer evenings. There is nothing like a private backyard retreat where you and your family can enjoy hot summer days in a cool saltwater swimming pool and lounge and dine al fresco. The massive primary bedroom with a spa-inspired five-piece ensuite bathroom and a spacious walk-in clothes closet offers another retreat from the hustle and bustle of normal family living. There is plenty of space to create a sitting or yoga/exercise area. Another unique feature of this lovely home is a second sunken primary bedroom full of light and openness that has the potential to be an ideal office or library. This gorgeous home is move-in ready. The interior is decorated in complementary rich, luxurious designer colors that are neutral enough to accommodate your personal taste and decor. A must see . . . you will not be disappointed. |
| Price | $1,998,800 |
| Taxes: | $8489.87 |
| Occupancy: | Owner |
| Address: | 254 Tower Hill Road , Richmond Hill, L4E 4K8, York |
| Directions/Cross Streets: | Between Yonge & Bathurst |
| Rooms: | 9 |
| Bedrooms: | 5 |
| Bedrooms +: | 1 |
| Family Room: | T |
| Basement: | Full |
| Level/Floor | Room | Length(ft) | Width(ft) | Descriptions | |
| Room 1 | Main | Living Ro | 18.99 | 14.66 | Open Concept, Hardwood Floor |
| Room 2 | Main | Dining Ro | 13.97 | 13.32 | Open Concept, Coffered Ceiling(s), Hardwood Floor |
| Room 3 | Main | Kitchen | 22.99 | 14.01 | Open Concept, Breakfast Area, W/O To Patio |
| Room 4 | Main | Family Ro | 18.73 | 15.25 | Open Concept, Fireplace, Hardwood Floor |
| Room 5 | Second | Primary B | 19.02 | 16.83 | 5 Pc Ensuite, Walk-In Closet(s), Hardwood Floor |
| Room 6 | Second | Bedroom 2 | 17.71 | 12.14 | Semi Ensuite, Sunken Room, Hardwood Floor |
| Room 7 | Second | Bedroom 3 | 14.1 | 10.82 | Semi Ensuite, Large Window, Hardwood Floor |
| Room 8 | Second | Bedroom 4 | 11.81 | 11.81 | Semi Ensuite, California Shutters, Hardwood Floor |
| Room 9 | Second | Bedroom 5 | 11.81 | 11.15 | Semi Ensuite, Hardwood Floor |
| Room 10 | Basement | Recreatio | 21.75 | 13.48 | Open Concept, 2 Pc Bath, Hardwood Floor |
| Room 11 | Basement | Recreatio | 14.1 | 13.84 | Open Concept, Hardwood Floor |
| Room 12 | Basement | Bedroom | 23.98 | 10.99 | B/I Shelves, Hardwood Floor |
| Washroom Type | No. of Pieces | Level |
| Washroom Type 1 | 5 | Second |
| Washroom Type 2 | 4 | Second |
| Washroom Type 3 | 2 | Main |
| Washroom Type 4 | 2 | Basement |
| Washroom Type 5 | 0 |
| Total Area: | 0.00 |
| Property Type: | Detached |
| Style: | 2-Storey |
| Exterior: | Brick, Aluminum Siding |
| Garage Type: | Attached |
| (Parking/)Drive: | Private |
| Drive Parking Spaces: | 2 |
| Park #1 | |
| Parking Type: | Private |
| Park #2 | |
| Parking Type: | Private |
| Pool: | Inground |
| Approximatly Square Footage: | 3000-3500 |
| Property Features: | Fenced Yard, Greenbelt/Conserva |
| CAC Included: | N |
| Water Included: | N |
| Cabel TV Included: | N |
| Common Elements Included: | N |
| Heat Included: | N |
| Parking Included: | N |
| Condo Tax Included: | N |
| Building Insurance Included: | N |
| Fireplace/Stove: | Y |
| Heat Type: | Forced Air |
| Central Air Conditioning: | Central Air |
| Central Vac: | Y |
| Laundry Level: | Syste |
| Ensuite Laundry: | F |
| Sewers: | Sewer |
$
%
Years
This calculator is for demonstration purposes only. Always consult a professional
financial advisor before making personal financial decisions.
| Although the information displayed is believed to be accurate, no warranties or representations are made of any kind. |
| RE/MAX HALLMARK YORK GROUP REALTY LTD. |
|
|

Shawn Syed, AMP
Broker
Dir:
416-786-7848
Bus:
(416) 494-7653
Fax:
1 866 229 3159
| Virtual Tour | Book Showing | Email a Friend |
Jump To:
At a Glance:
| Type: | Freehold - Detached |
| Area: | York |
| Municipality: | Richmond Hill |
| Neighbourhood: | Jefferson |
| Style: | 2-Storey |
| Tax: | $8,489.87 |
| Beds: | 5+1 |
| Baths: | 5 |
| Fireplace: | Y |
| Pool: | Inground |
Locatin Map:
Payment Calculator:

