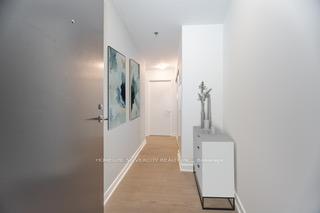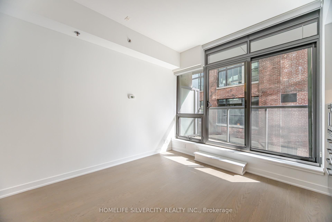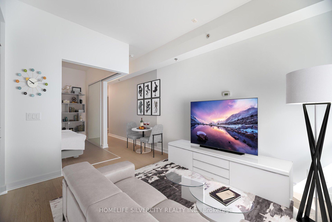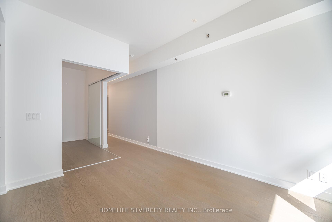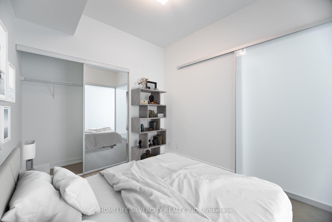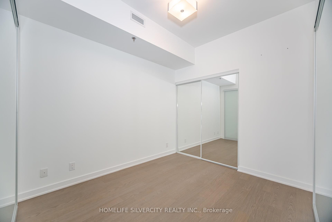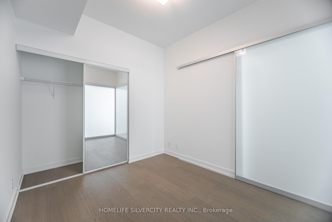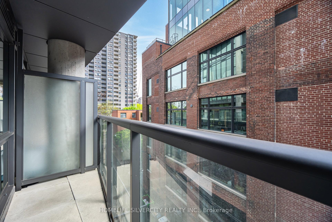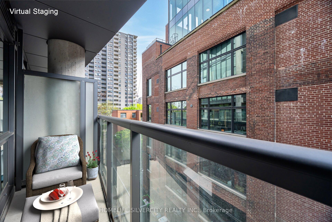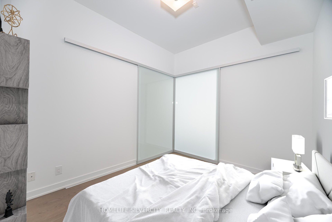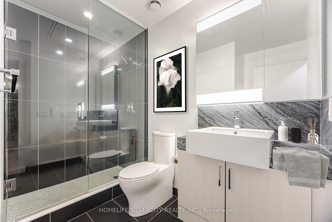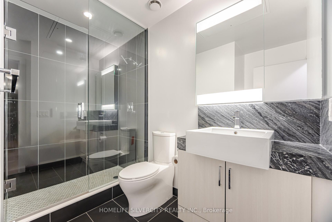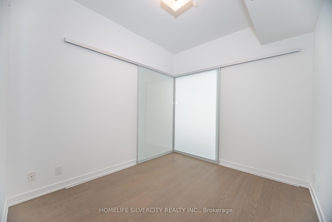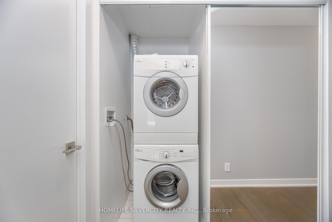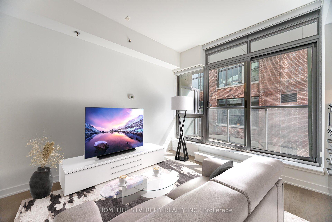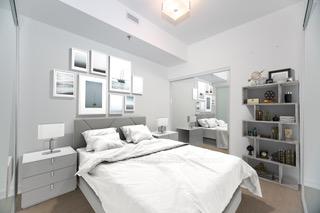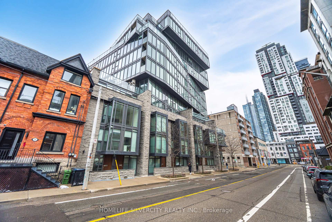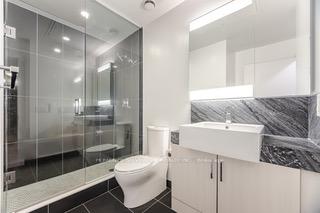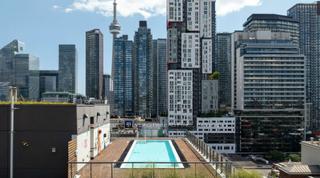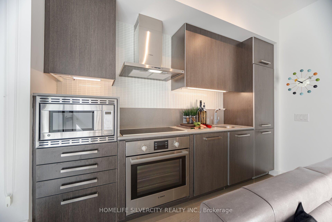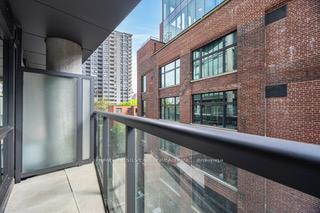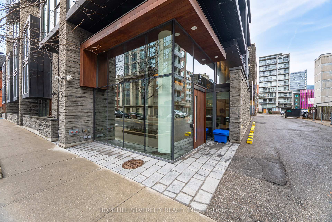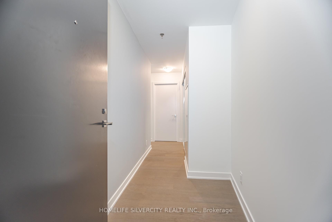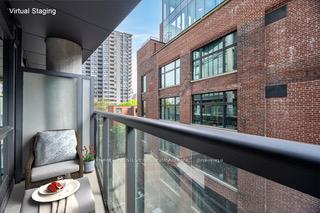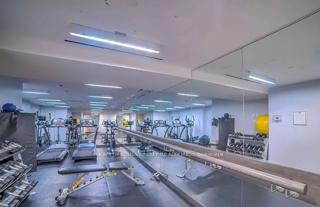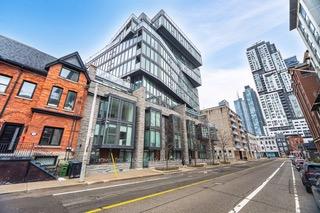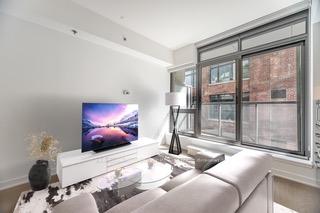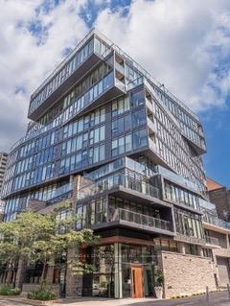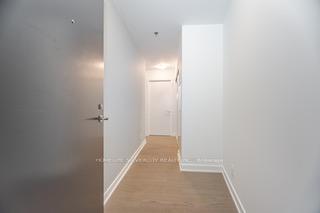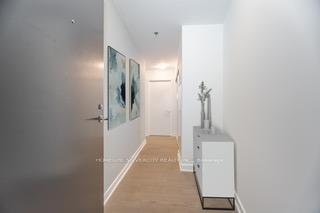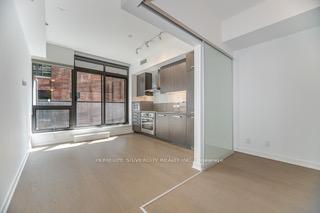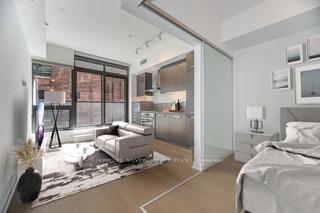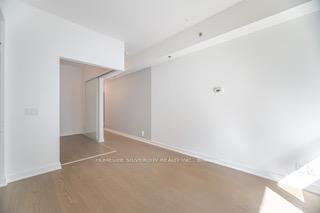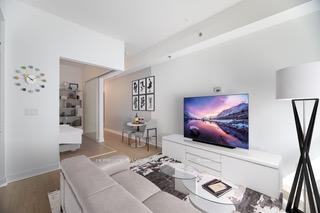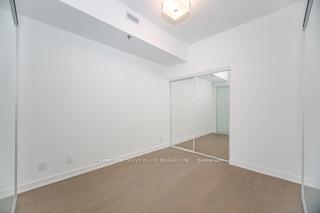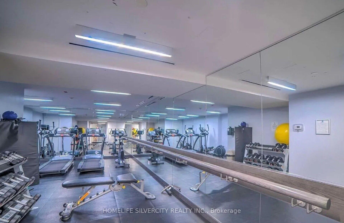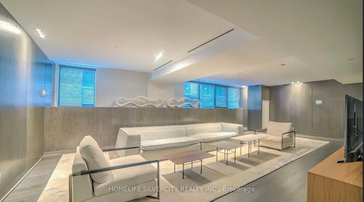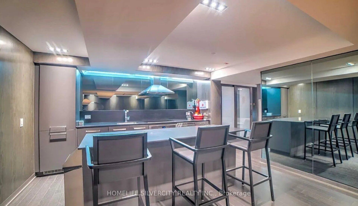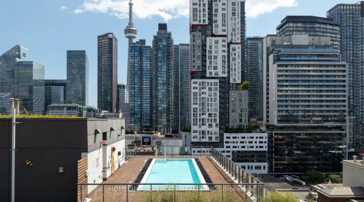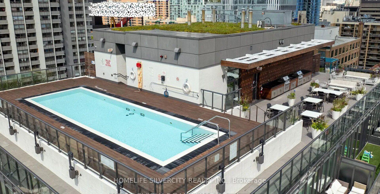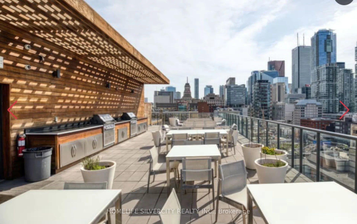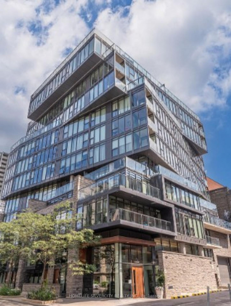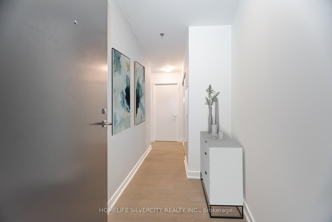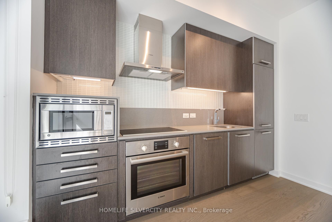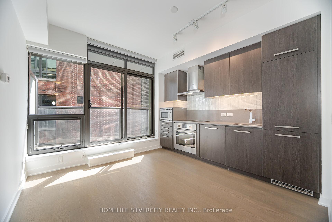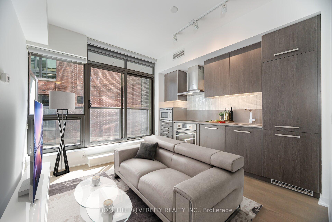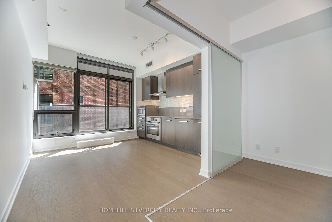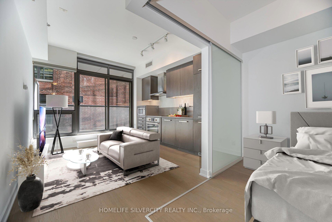$574,990
Available - For Sale
Listing ID: C12232166
15 Beverley Stre , Toronto, M5T 0B3, Toronto
| Beautiful 500sqf unit in boutique 12 Degree Condominiums. Located just steps to all city treasures. Meticulously maintained unit. Open concept living/dining/kitchen area. Cozy and Quiet balcony where you can enjoy mornings coffee in sunlight. Generous size bedroom with a closet. Upgraded kitchen cabinets, Cesar stone countertop, under cabinets LED lights, backsplash, GE microwave, Bosh cooktop, oven and range hood, Liebherr refrigerator plus front loader washer and dryer. Engineered hardwood floor, smooth ceilings and roller shades with casette. This unit also includes one large, underground parking and one locker. Condominium offers roof top swimming pool, BBQ area, GYM for you to enjoy and 24/7 concierge/security service. For your enjoyment some pictures are virtually staged |
| Price | $574,990 |
| Taxes: | $2925.54 |
| Assessment Year: | 2024 |
| Occupancy: | Partial |
| Address: | 15 Beverley Stre , Toronto, M5T 0B3, Toronto |
| Postal Code: | M5T 0B3 |
| Province/State: | Toronto |
| Directions/Cross Streets: | Queen St & Beverley St |
| Level/Floor | Room | Length(ft) | Width(ft) | Descriptions | |
| Room 1 | Main | Living Ro | 11.81 | 10.82 | Combined w/Kitchen, Hardwood Floor, W/O To Balcony |
| Room 2 | Main | Dining Ro | 11.81 | 10.82 | Combined w/Kitchen, Hardwood Floor, W/O To Balcony |
| Room 3 | Main | Primary B | 10.17 | 8.86 | Sliding Doors, Hardwood Floor, Double Closet |
| Room 4 | Main | Foyer | 11.81 | 5.58 | L-Shaped Room, Leaded Glass, Laundry Sink |
| Washroom Type | No. of Pieces | Level |
| Washroom Type 1 | 3 | Main |
| Washroom Type 2 | 0 | |
| Washroom Type 3 | 0 | |
| Washroom Type 4 | 0 | |
| Washroom Type 5 | 0 |
| Total Area: | 0.00 |
| Approximatly Age: | 6-10 |
| Washrooms: | 1 |
| Heat Type: | Forced Air |
| Central Air Conditioning: | Central Air |
$
%
Years
This calculator is for demonstration purposes only. Always consult a professional
financial advisor before making personal financial decisions.
| Although the information displayed is believed to be accurate, no warranties or representations are made of any kind. |
| HOMELIFE SILVERCITY REALTY INC. |
|
|

Shawn Syed, AMP
Broker
Dir:
416-786-7848
Bus:
(416) 494-7653
Fax:
1 866 229 3159
| Virtual Tour | Book Showing | Email a Friend |
Jump To:
At a Glance:
| Type: | Com - Condo Apartment |
| Area: | Toronto |
| Municipality: | Toronto C01 |
| Neighbourhood: | Kensington-Chinatown |
| Style: | Apartment |
| Approximate Age: | 6-10 |
| Tax: | $2,925.54 |
| Maintenance Fee: | $841.26 |
| Beds: | 1 |
| Baths: | 1 |
| Fireplace: | N |
Locatin Map:
Payment Calculator:

