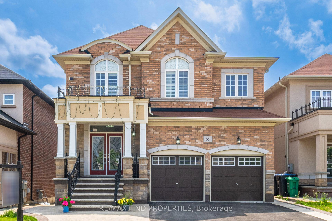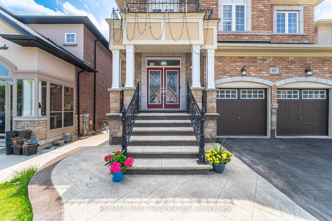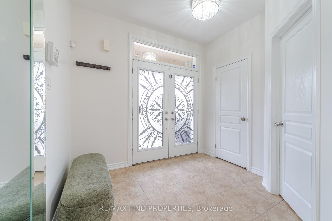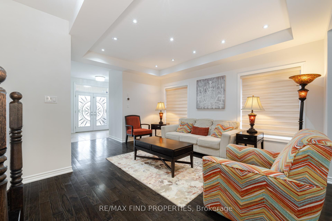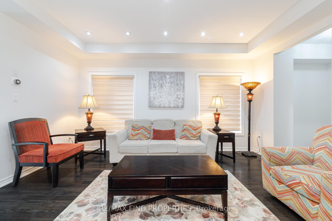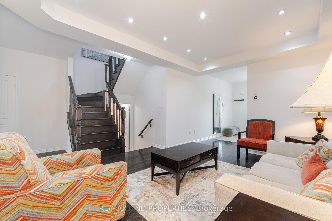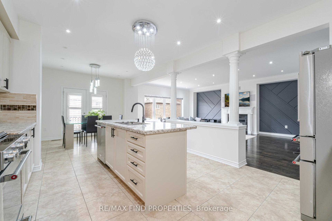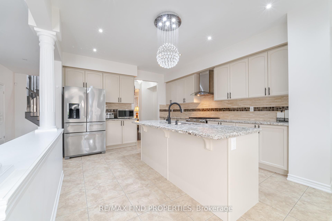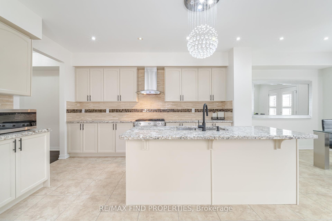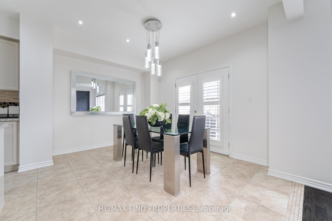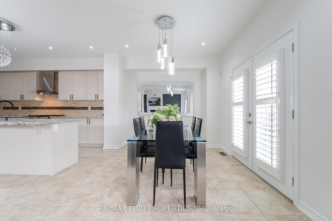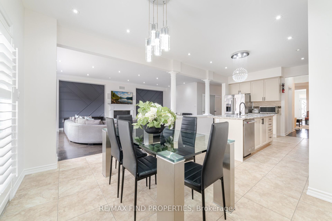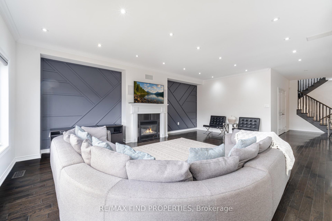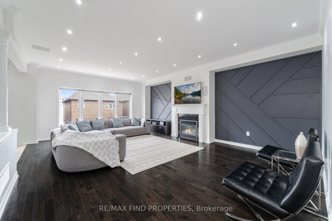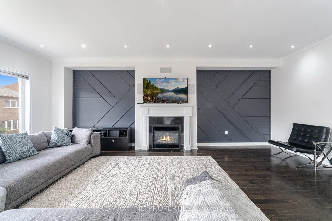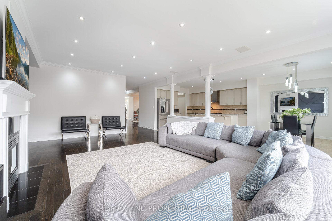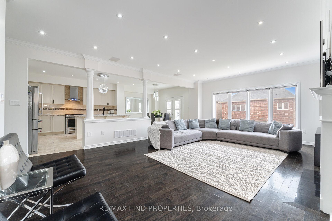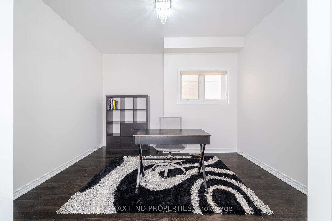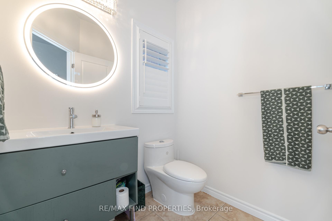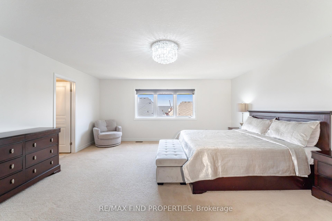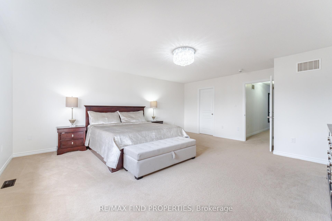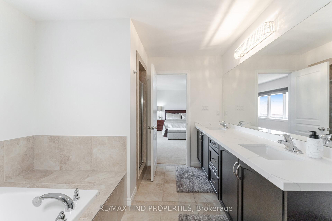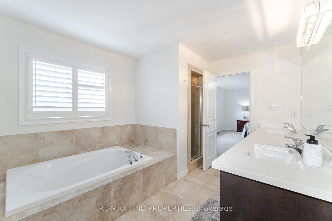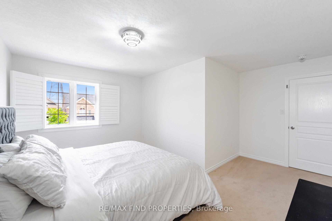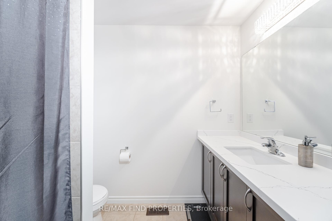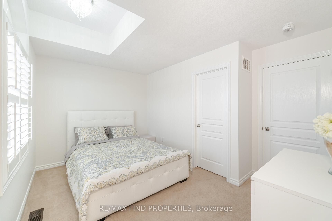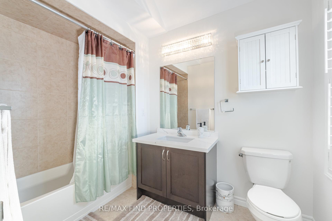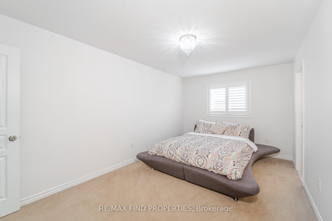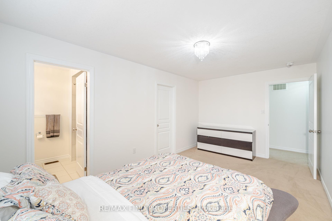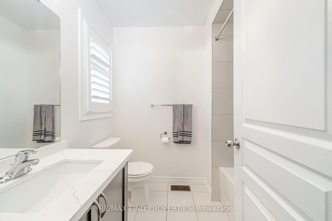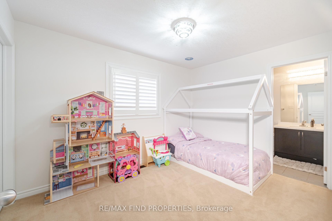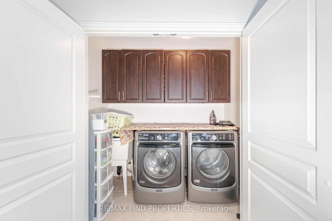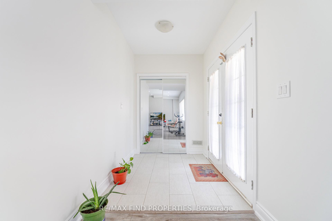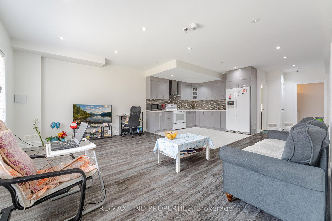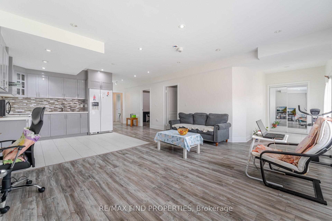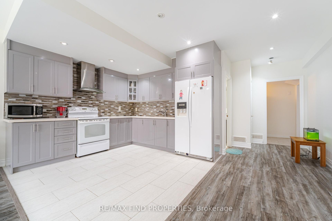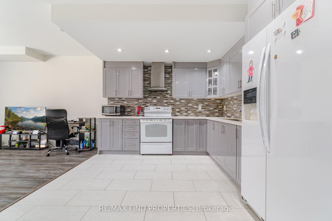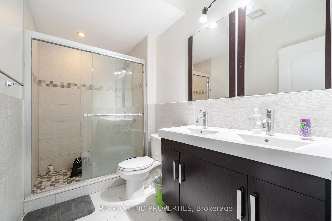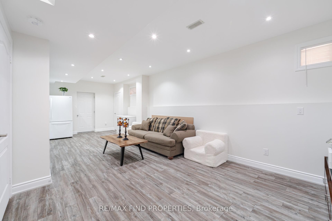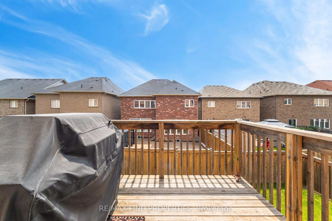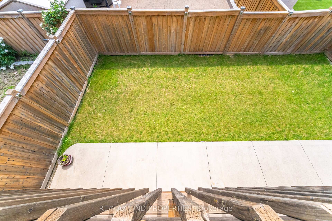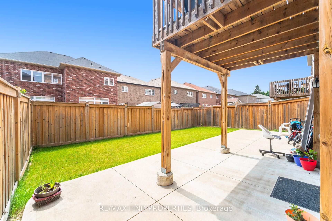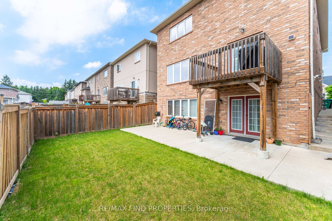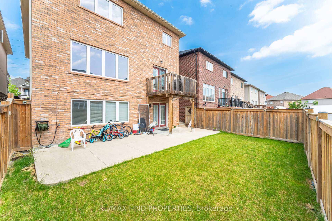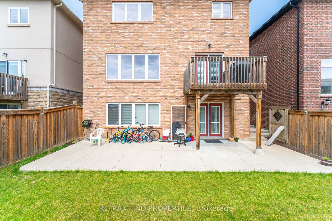$1,775,000
Available - For Sale
Listing ID: W12229898
65 Monkton Circ , Brampton, L6Y 5Z5, Peel
| One-of-a-Kind 5+2 Bedroom Detached Home with 7 Bathrooms! Welcome to 65 Monkton Circle an exceptionally rare layout featuring 5 master-sized bedrooms, each with its own ensuite bath and walk-in closet.Original Owners, Ideal for large or multi-generational families, or investors seeking income potential through the legal 2-bedroom walkout basement apartment. This beautifully maintained home offers over 3,520 sq ft above grade, plus a 1,616 sq ft finished basement, with a separate entrance and 9-ft ceilings. Additional basement space includes a private recreation area and a large storage room for exclusive use. Double door main Entrance-Main floor features a dedicated office space , formal living/dining, spacious family room, and a large open-concept kitchen with granite countertops, backsplash, and a walk-in pantry. Upstairs boasts 5 large bedrooms, each with its own full ensuite and walk-in closet. All bathroom vanities have been upgraded with new quartz countertops. Second-floor laundry room with upper cabinetry adds convenience. Freshly painted and move-in ready. Located in a prestigious detached-only community, just steps from top-rated schools and a brand new park opening in 2025 with splash pad, rink, courts, and more. Legal 2-Bedroom Walkout Basement Apt. Separate Rec Room & Storage Area. Granite Counters. New Quartz Bath Vanities. Fresh Paint. Second Floor Laundry. Walk-In Pantry. High Basement Ceilings. 6 car parking space- Located Near Future Park &Top Schools. Please be polite to tenant-Click on 3D Tour to get more information |
| Price | $1,775,000 |
| Taxes: | $11334.08 |
| Assessment Year: | 2024 |
| Occupancy: | Owner+T |
| Address: | 65 Monkton Circ , Brampton, L6Y 5Z5, Peel |
| Directions/Cross Streets: | Queen St W/ James Potter Rd |
| Rooms: | 12 |
| Rooms +: | 5 |
| Bedrooms: | 5 |
| Bedrooms +: | 2 |
| Family Room: | F |
| Basement: | Finished wit, Apartment |
| Level/Floor | Room | Length(ft) | Width(ft) | Descriptions | |
| Room 1 | Main | Foyer | 11.32 | 9.15 | 2 Pc Bath, Closet |
| Room 2 | Main | Living Ro | 15.84 | 11.32 | Hardwood Floor, Window |
| Room 3 | Main | Office | 12 | 10.23 | Separate Room, Window, Double Doors |
| Room 4 | Main | Family Ro | 23.09 | 16.07 | Open Concept, Gas Fireplace, Window Floor to Ceil |
| Room 5 | Main | Dining Ro | 13.42 | 11.58 | W/O To Deck, Open Concept, Hardwood Floor |
| Room 6 | Main | Kitchen | 13.58 | 12.82 | Granite Counters, Pantry, Modern Kitchen |
| Room 7 | Second | Primary B | 19.65 | 16.56 | 5 Pc Ensuite, Walk-In Closet(s), Separate Shower |
| Room 8 | Second | Bedroom 2 | 16.4 | 10.07 | 4 Pc Ensuite, Walk-In Closet(s) |
| Room 9 | Second | Bedroom 3 | 12.66 | 8.59 | Broadloom, 4 Pc Ensuite |
| Room 10 | Second | Bedroom 4 | 12.99 | 10.23 | 4 Pc Ensuite |
| Room 11 | Second | Bedroom 5 | 14.99 | 14.99 | 4 Pc Ensuite, Walk-In Closet(s) |
| Room 12 | Basement | Family Ro | 16.33 | 12.99 | Open Concept |
| Room 13 | Basement | Kitchen | 16.33 | 10.59 | Open Concept |
| Room 14 | Basement | Bedroom | 12.23 | 11.15 | Broadloom, Closet |
| Room 15 | Basement | Bedroom 2 | 12.23 | 10.43 | Window |
| Washroom Type | No. of Pieces | Level |
| Washroom Type 1 | 2 | Main |
| Washroom Type 2 | 5 | Second |
| Washroom Type 3 | 4 | Second |
| Washroom Type 4 | 3 | Basement |
| Washroom Type 5 | 0 |
| Total Area: | 0.00 |
| Property Type: | Detached |
| Style: | 2-Storey |
| Exterior: | Brick |
| Garage Type: | Built-In |
| Drive Parking Spaces: | 2 |
| Pool: | None |
| Approximatly Square Footage: | 3500-5000 |
| Property Features: | Park, Place Of Worship |
| CAC Included: | N |
| Water Included: | N |
| Cabel TV Included: | N |
| Common Elements Included: | N |
| Heat Included: | N |
| Parking Included: | N |
| Condo Tax Included: | N |
| Building Insurance Included: | N |
| Fireplace/Stove: | Y |
| Heat Type: | Forced Air |
| Central Air Conditioning: | Central Air |
| Central Vac: | N |
| Laundry Level: | Syste |
| Ensuite Laundry: | F |
| Sewers: | Sewer |
$
%
Years
This calculator is for demonstration purposes only. Always consult a professional
financial advisor before making personal financial decisions.
| Although the information displayed is believed to be accurate, no warranties or representations are made of any kind. |
| RE/MAX FIND PROPERTIES |
|
|

Shawn Syed, AMP
Broker
Dir:
416-786-7848
Bus:
(416) 494-7653
Fax:
1 866 229 3159
| Virtual Tour | Book Showing | Email a Friend |
Jump To:
At a Glance:
| Type: | Freehold - Detached |
| Area: | Peel |
| Municipality: | Brampton |
| Neighbourhood: | Credit Valley |
| Style: | 2-Storey |
| Tax: | $11,334.08 |
| Beds: | 5+2 |
| Baths: | 7 |
| Fireplace: | Y |
| Pool: | None |
Locatin Map:
Payment Calculator:

