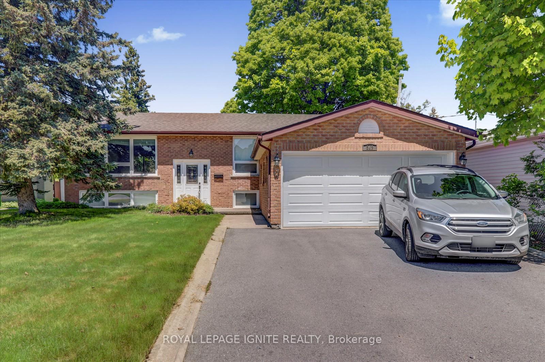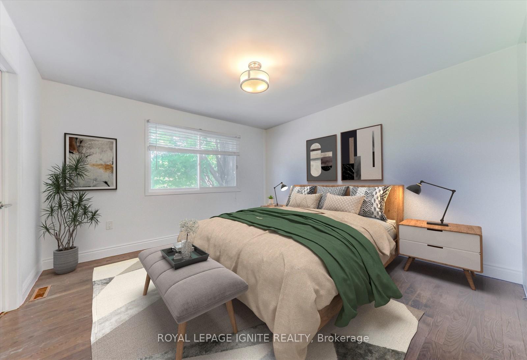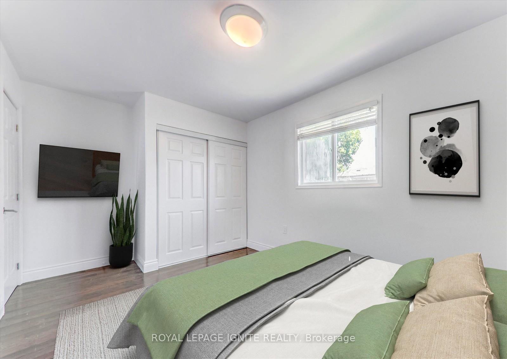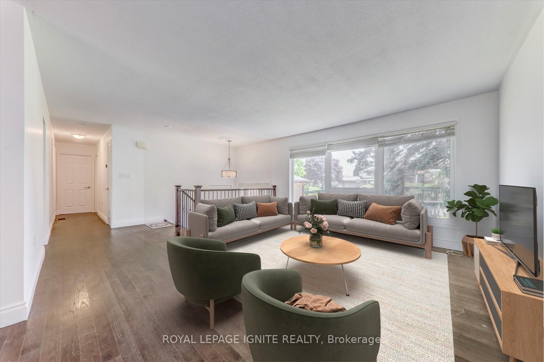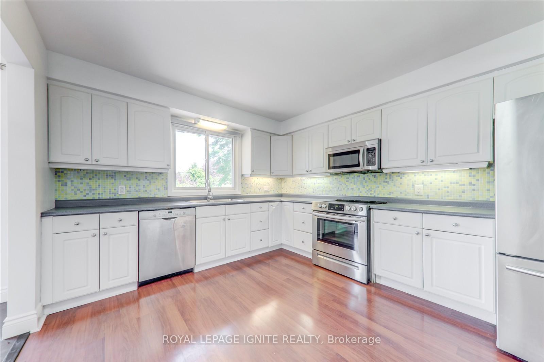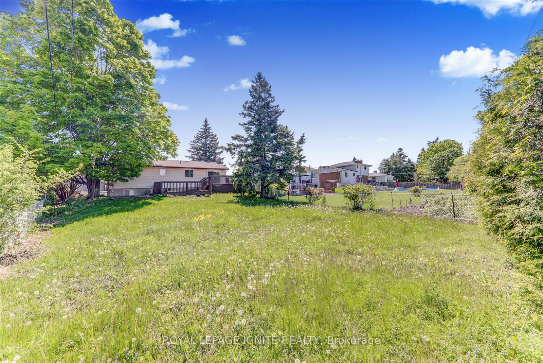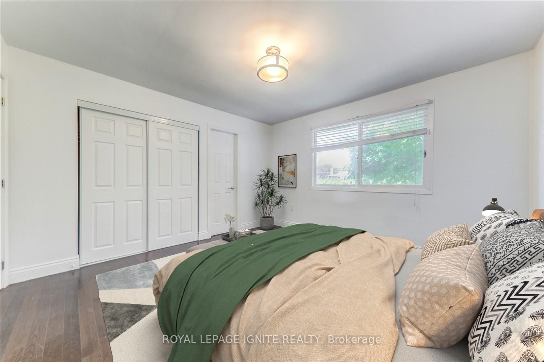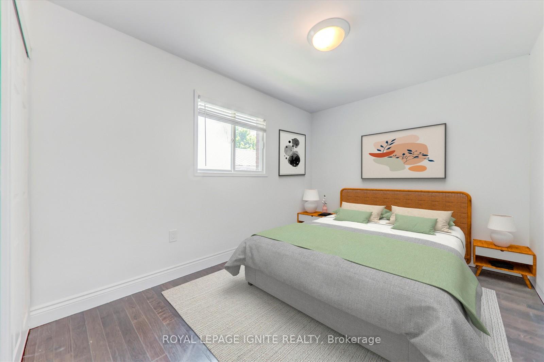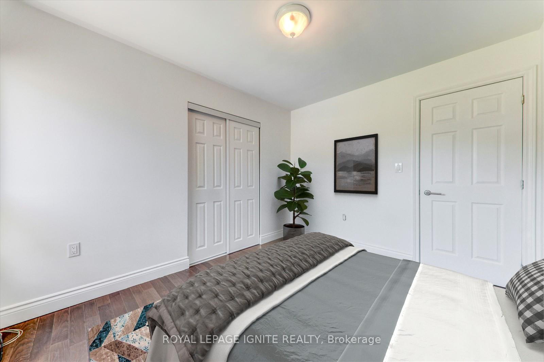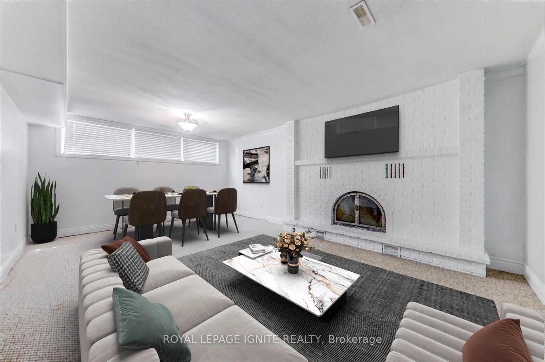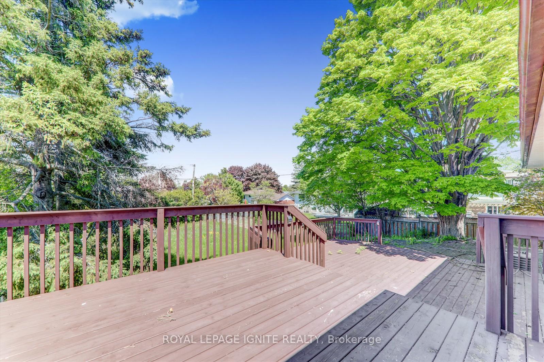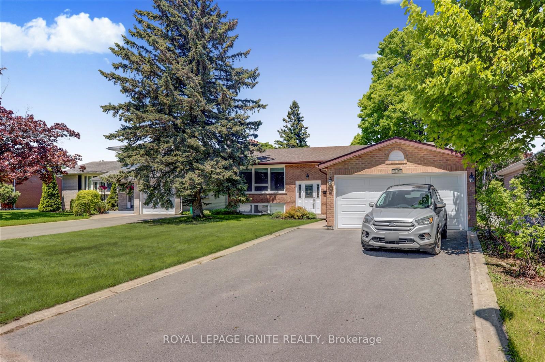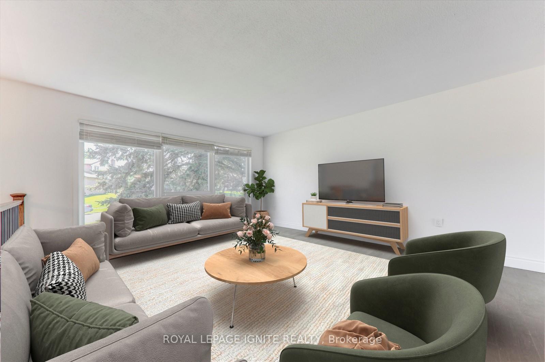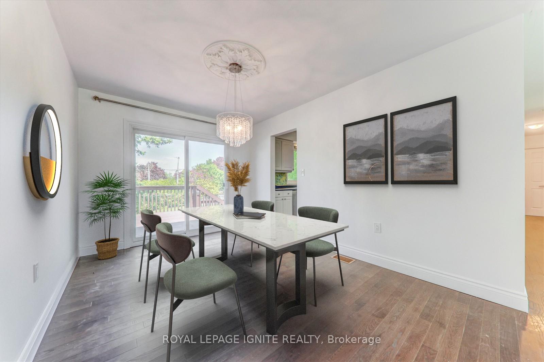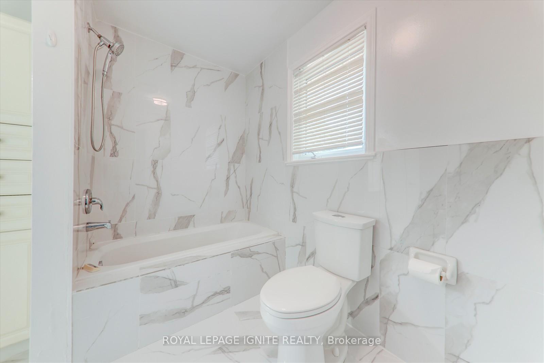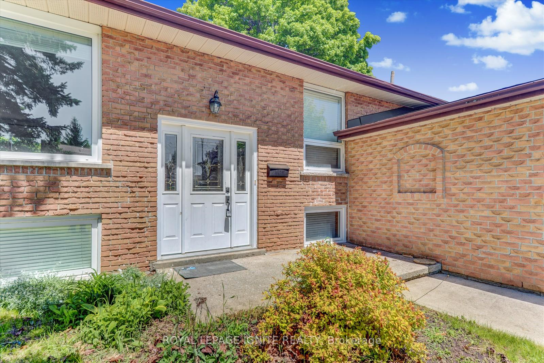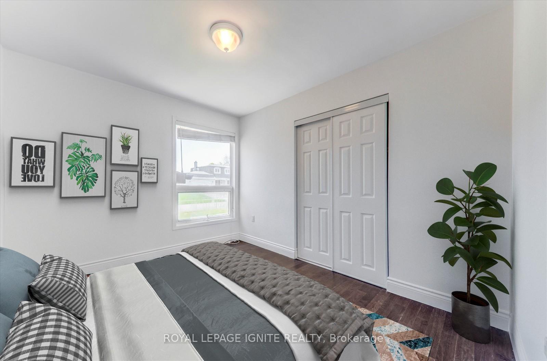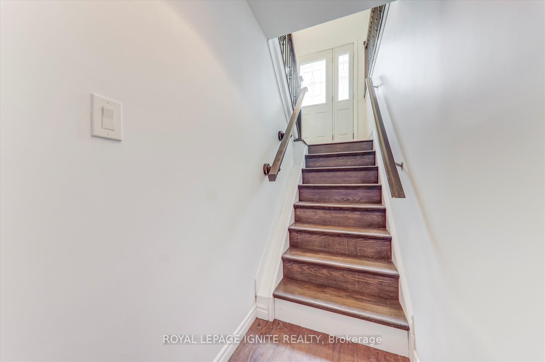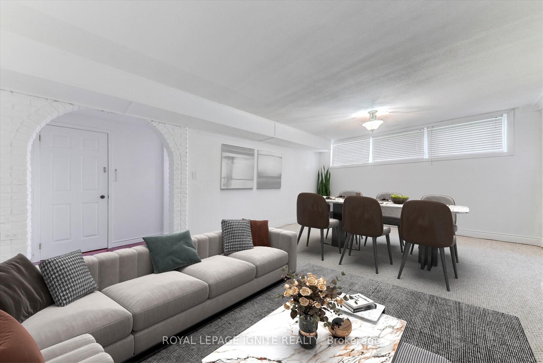$599,999
Available - For Sale
Listing ID: X12189776
362 Renda Stre , Kingston, K7M 5Y1, Frontenac
| Nestled on a spacious 54 x 167 lot in a sought-after neighborhood, this meticulously maintained home offers 3+1 bedrooms and 2 bathrooms. The open-concept living and dining area overlooks a private backyard. The home comes equipped with 2 refrigerators, 2 stoves, 2 dishwashers, a washer and dryer, and a two-car garage with no sidewalk. Recent upgrades include a new patio door (2020), roof (2016), furnace (2015), a two-tiered deck (2014), and updated driveway and front walkway (2014). Fresh paint and a newly renovated bathroom make this home move-in ready perfect for enjoying right away! |
| Price | $599,999 |
| Taxes: | $4619.89 |
| Occupancy: | Tenant |
| Address: | 362 Renda Stre , Kingston, K7M 5Y1, Frontenac |
| Directions/Cross Streets: | Bath Rd & Dayridge Dr |
| Rooms: | 6 |
| Rooms +: | 4 |
| Bedrooms: | 3 |
| Bedrooms +: | 1 |
| Family Room: | T |
| Basement: | Finished, Separate Ent |
| Level/Floor | Room | Length(ft) | Width(ft) | Descriptions | |
| Room 1 | Main | Living Ro | 13.97 | 12 | Hardwood Floor |
| Room 2 | Main | Dining Ro | 10.99 | 8.99 | Hardwood Floor |
| Room 3 | Main | Kitchen | 12 | 10.99 | Laminate |
| Room 4 | Main | Primary B | 12 | 9.97 | Hardwood Floor |
| Room 5 | Main | Bedroom | 9.97 | 8.99 | Hardwood Floor |
| Room 6 | Main | Bedroom | 9.97 | 8.99 | Hardwood Floor |
| Room 7 | Basement | Living Ro | 13.97 | 12 | Broadloom |
| Room 8 | Basement | Dining Ro | 12 | 10.99 | Laminate |
| Room 9 | Basement | Other | 12 | 9.97 | Laminate |
| Room 10 | Basement | Bedroom | 9.97 | 8.99 | Broadloom |
| Washroom Type | No. of Pieces | Level |
| Washroom Type 1 | 4 | Main |
| Washroom Type 2 | 4 | Basement |
| Washroom Type 3 | 0 | |
| Washroom Type 4 | 0 | |
| Washroom Type 5 | 0 |
| Total Area: | 0.00 |
| Property Type: | Detached |
| Style: | Bungalow |
| Exterior: | Brick, Vinyl Siding |
| Garage Type: | Attached |
| (Parking/)Drive: | Private |
| Drive Parking Spaces: | 4 |
| Park #1 | |
| Parking Type: | Private |
| Park #2 | |
| Parking Type: | Private |
| Pool: | None |
| Approximatly Square Footage: | 1100-1500 |
| CAC Included: | N |
| Water Included: | N |
| Cabel TV Included: | N |
| Common Elements Included: | N |
| Heat Included: | N |
| Parking Included: | N |
| Condo Tax Included: | N |
| Building Insurance Included: | N |
| Fireplace/Stove: | Y |
| Heat Type: | Forced Air |
| Central Air Conditioning: | Central Air |
| Central Vac: | N |
| Laundry Level: | Syste |
| Ensuite Laundry: | F |
| Sewers: | Sewer |
$
%
Years
This calculator is for demonstration purposes only. Always consult a professional
financial advisor before making personal financial decisions.
| Although the information displayed is believed to be accurate, no warranties or representations are made of any kind. |
| ROYAL LEPAGE IGNITE REALTY |
|
|

Shawn Syed, AMP
Broker
Dir:
416-786-7848
Bus:
(416) 494-7653
Fax:
1 866 229 3159
| Book Showing | Email a Friend |
Jump To:
At a Glance:
| Type: | Freehold - Detached |
| Area: | Frontenac |
| Municipality: | Kingston |
| Neighbourhood: | 28 - City SouthWest |
| Style: | Bungalow |
| Tax: | $4,619.89 |
| Beds: | 3+1 |
| Baths: | 2 |
| Fireplace: | Y |
| Pool: | None |
Locatin Map:
Payment Calculator:

