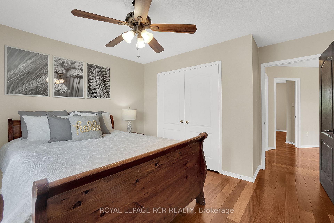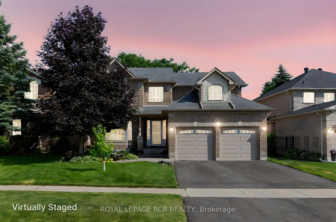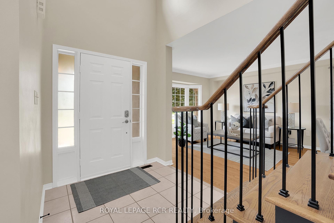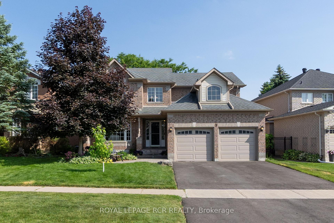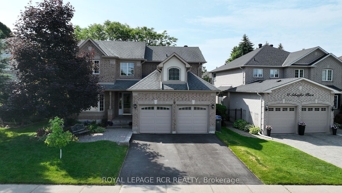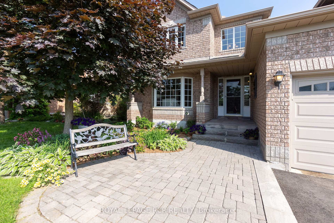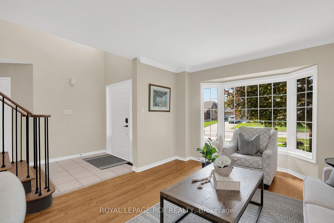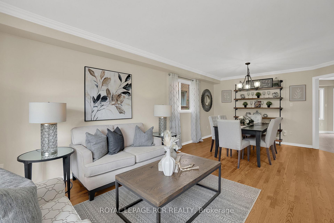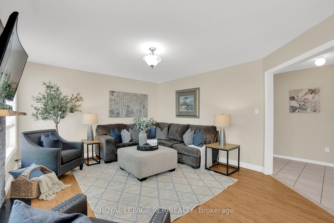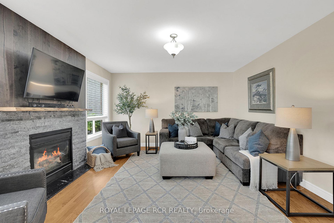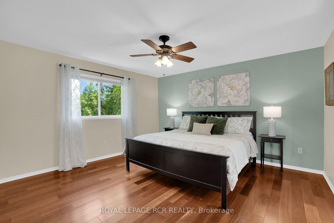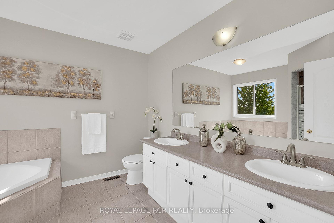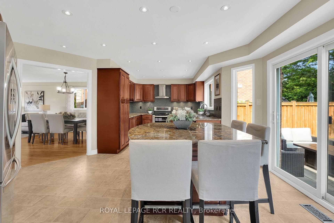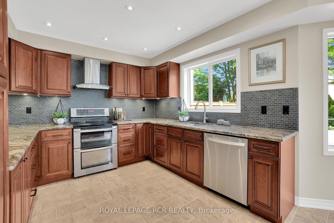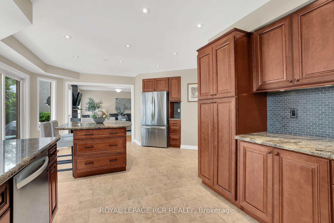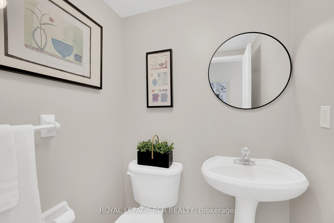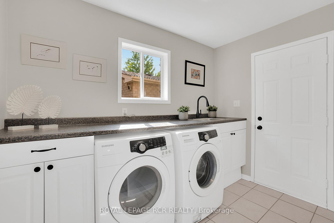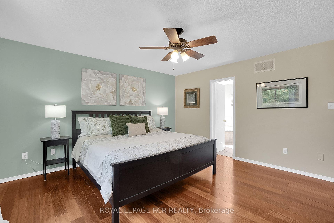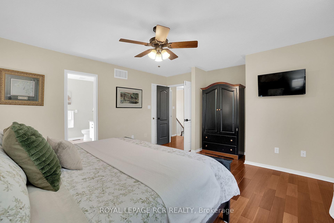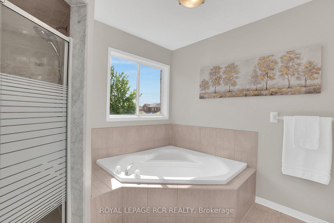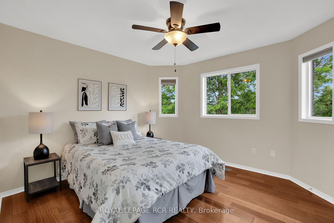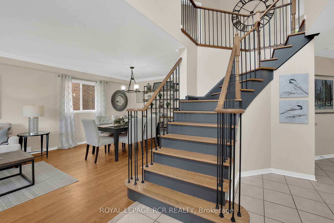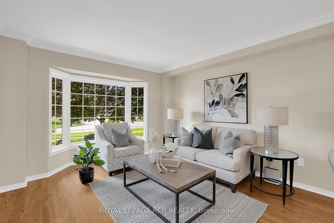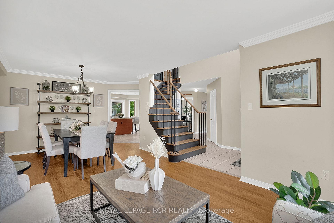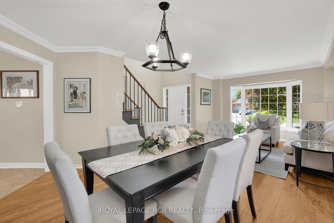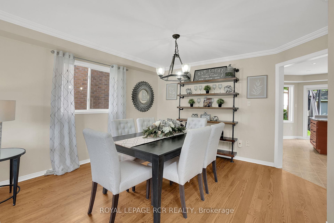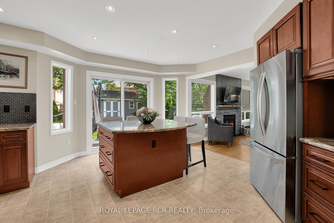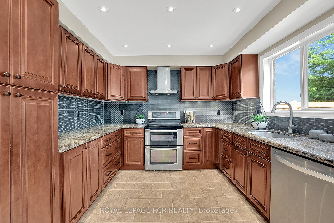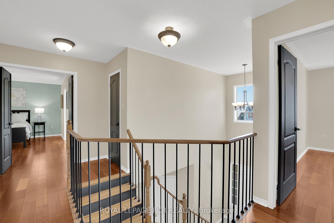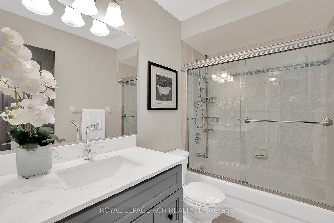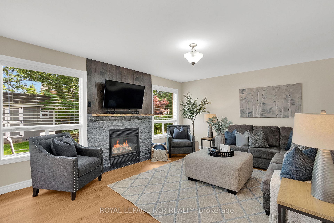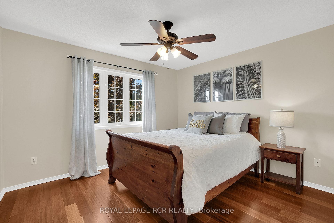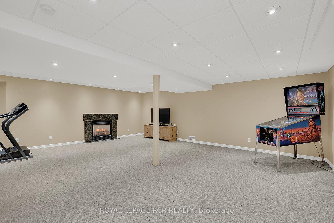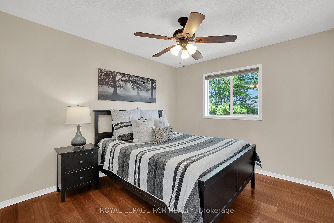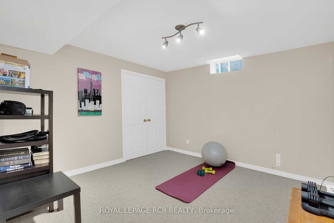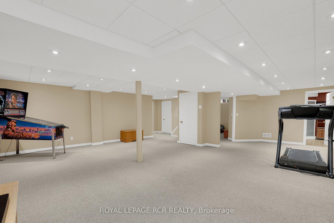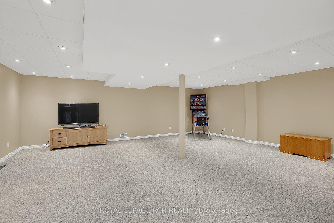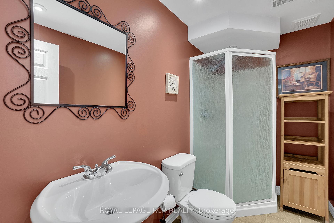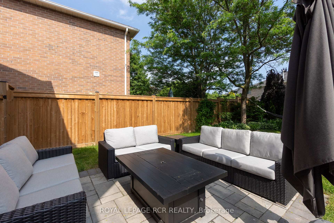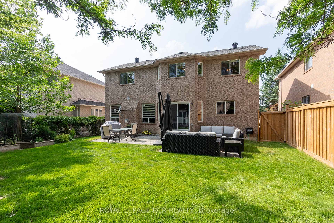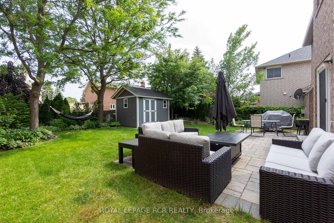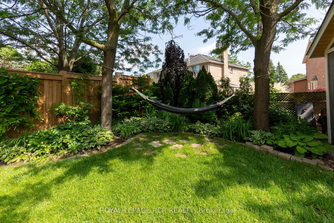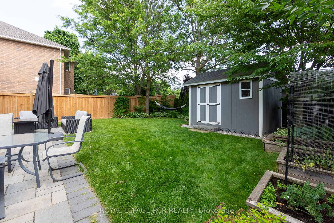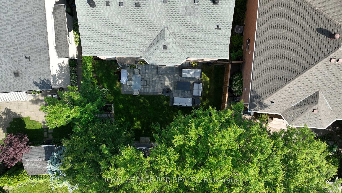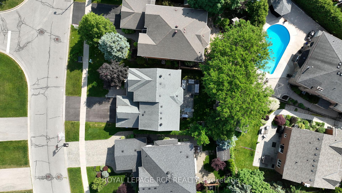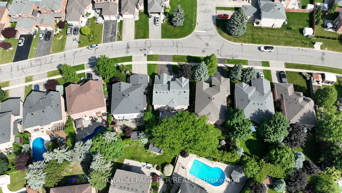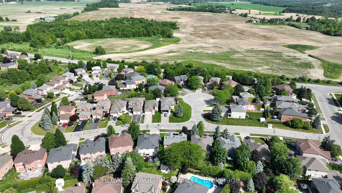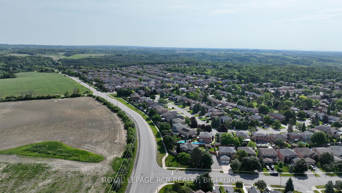$1,300,000
Available - For Sale
Listing ID: W12233165
9 Schaefer Plac , Caledon, L7E 5Y1, Peel
| Welcome Home to 9 Schaefer Place! Situated perfectly on a 54 ft lot on a family friendly quiet street in the Bolton North Hill Community. This beautiful 4+1 Bedroom & 4 Bathroom home exudes pride in ownership from it's inviting curb appeal and welcoming exterior to the well kept and maintained interior, with high end finishes throughout you are sure to be impressed. As you enter the home you are immediately greeted by the sun filled foyer leading to the combined formal Living Room featuring a lovely bay window and the Dining Room adjacent to the home chef dream Kitchen. The Kitchen boasts a large centre island with Breakfast Bar, granite counters, ample cabinetry, pantry, coffee knock and a Dining Area with walk-out to the Yard. Enjoy meals in your family style eat-in Kitchen or take your meals outdoors to the wonderful backyard patio, a great space to entertain or unwind alike. The Yard also offers a Workshop/Garden Shed with Electricity, the perfect place to get creative, enjoy hobbies or start working on home projects. The Family Room open to the Kitchen is the perfect spot to cozy up by the gas fireplace and gather as a family. Ascend to the 2nd Level and retreat to the Primary Bedroom with walk-in closet and spa-like 6-piece ensuite. The 2nd Level also offers 3 additional sizeable bedrooms and a 4-piece main washroom. The finished Lower Level with an open concept layout boasts a great Recreation Room, 5th Bedroom, 3-piece Washroom, Cold Cellar and plenty of storage space! Located near schools, parks, walking trails, walking distance to Hwy 50, and just a short drive to Caledon Centre for Recreation and Wellness, downtown Bolton and all amenities. You do not want to miss the opportunity to call 9 Schaefer Place Home! |
| Price | $1,300,000 |
| Taxes: | $5637.00 |
| Assessment Year: | 2024 |
| Occupancy: | Owner |
| Address: | 9 Schaefer Plac , Caledon, L7E 5Y1, Peel |
| Directions/Cross Streets: | Hwy 50 & Columbia Way |
| Rooms: | 8 |
| Rooms +: | 2 |
| Bedrooms: | 4 |
| Bedrooms +: | 1 |
| Family Room: | T |
| Basement: | Finished, Full |
| Level/Floor | Room | Length(ft) | Width(ft) | Descriptions | |
| Room 1 | Main | Living Ro | 13.22 | 12.2 | Hardwood Floor, Combined w/Dining, Bay Window |
| Room 2 | Main | Dining Ro | 13.91 | 9.94 | Hardwood Floor, Combined w/Living, Window |
| Room 3 | Main | Kitchen | 10.36 | 10.3 | Tile Floor, Granite Counters, Breakfast Bar |
| Room 4 | Main | Breakfast | 15.94 | 11.81 | Tile Floor, Overlooks Backyard, Walk-Out |
| Room 5 | Main | Family Ro | 16.01 | 13.19 | Hardwood Floor, Fireplace, Window |
| Room 6 | Main | Laundry | 9.74 | 6.04 | Tile Floor, Window, Access To Garage |
| Room 7 | Second | Primary B | 16.01 | 13.97 | Hardwood Floor, Walk-In Closet(s), 6 Pc Ensuite |
| Room 8 | Second | Bedroom 2 | 13.32 | 11.25 | Hardwood Floor, Closet, Window |
| Room 9 | Second | Bedroom 3 | 13.15 | 12.04 | Hardwood Floor, Closet, Window |
| Room 10 | Second | Bedroom 4 | 11.71 | 11.05 | Hardwood Floor, Closet, Window |
| Room 11 | Lower | Bedroom 5 | 14.6 | 12.92 | Broadloom, Closet, Window |
| Room 12 | Lower | Recreatio | 27.98 | 24.93 | Broadloom, Open Concept, Pot Lights |
| Washroom Type | No. of Pieces | Level |
| Washroom Type 1 | 2 | |
| Washroom Type 2 | 5 | |
| Washroom Type 3 | 4 | |
| Washroom Type 4 | 3 | |
| Washroom Type 5 | 0 | |
| Washroom Type 6 | 2 | |
| Washroom Type 7 | 5 | |
| Washroom Type 8 | 4 | |
| Washroom Type 9 | 3 | |
| Washroom Type 10 | 0 |
| Total Area: | 0.00 |
| Property Type: | Detached |
| Style: | 2-Storey |
| Exterior: | Brick |
| Garage Type: | Attached |
| Drive Parking Spaces: | 2 |
| Pool: | None |
| Approximatly Square Footage: | 2000-2500 |
| CAC Included: | N |
| Water Included: | N |
| Cabel TV Included: | N |
| Common Elements Included: | N |
| Heat Included: | N |
| Parking Included: | N |
| Condo Tax Included: | N |
| Building Insurance Included: | N |
| Fireplace/Stove: | Y |
| Heat Type: | Forced Air |
| Central Air Conditioning: | Central Air |
| Central Vac: | N |
| Laundry Level: | Syste |
| Ensuite Laundry: | F |
| Sewers: | Sewer |
$
%
Years
This calculator is for demonstration purposes only. Always consult a professional
financial advisor before making personal financial decisions.
| Although the information displayed is believed to be accurate, no warranties or representations are made of any kind. |
| ROYAL LEPAGE RCR REALTY |
|
|

Shawn Syed, AMP
Broker
Dir:
416-786-7848
Bus:
(416) 494-7653
Fax:
1 866 229 3159
| Virtual Tour | Book Showing | Email a Friend |
Jump To:
At a Glance:
| Type: | Freehold - Detached |
| Area: | Peel |
| Municipality: | Caledon |
| Neighbourhood: | Bolton North |
| Style: | 2-Storey |
| Tax: | $5,637 |
| Beds: | 4+1 |
| Baths: | 4 |
| Fireplace: | Y |
| Pool: | None |
Locatin Map:
Payment Calculator:

