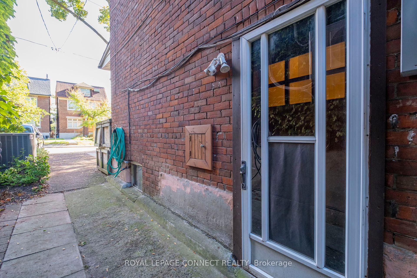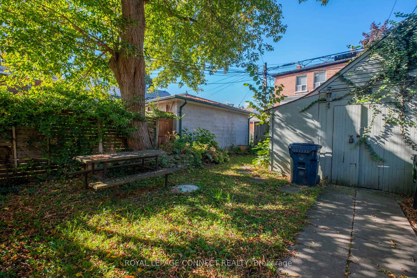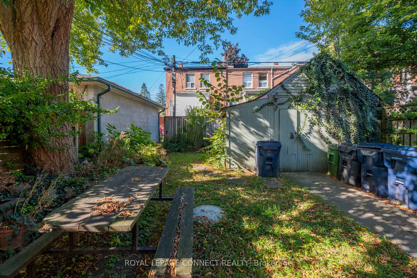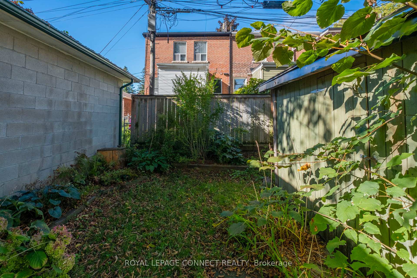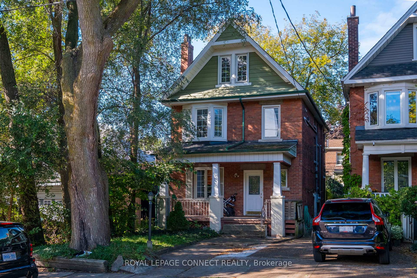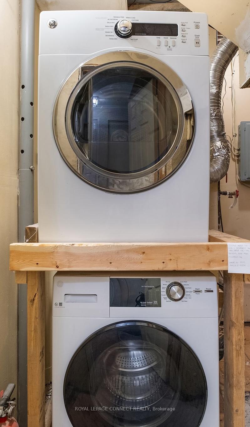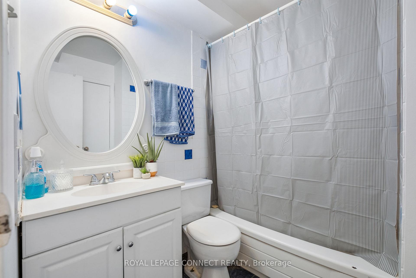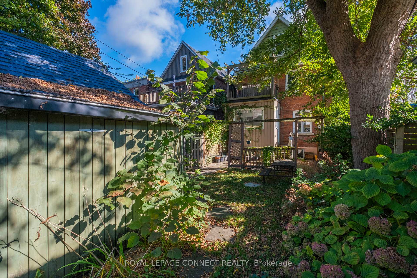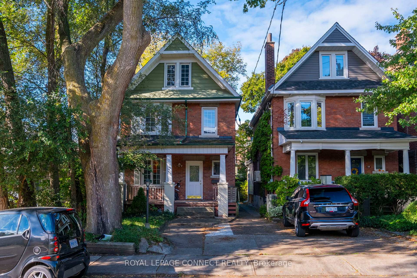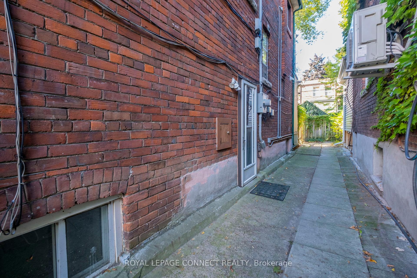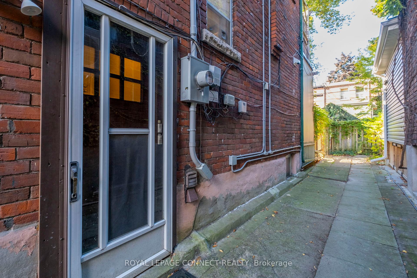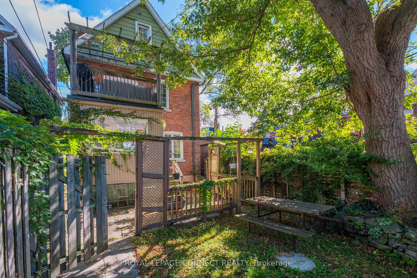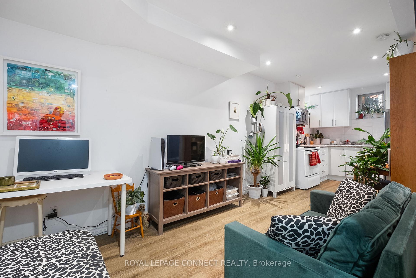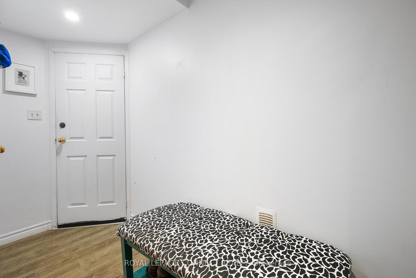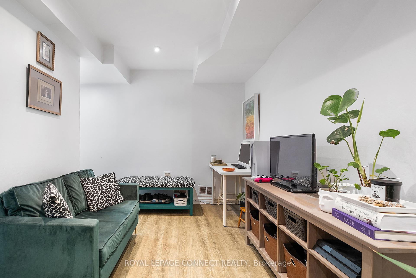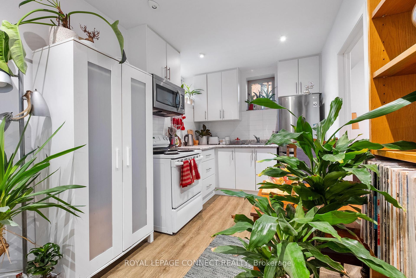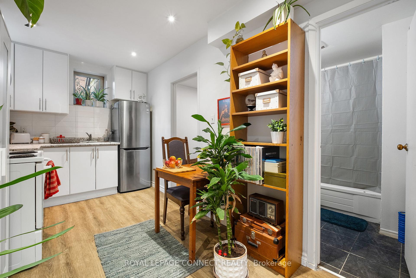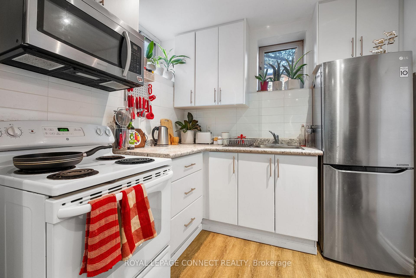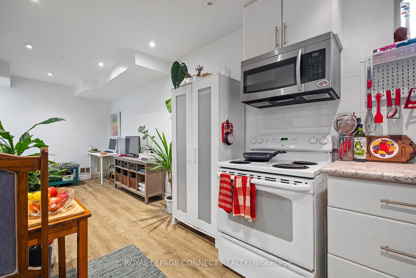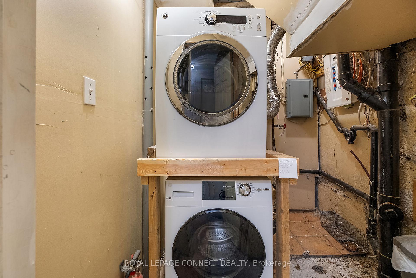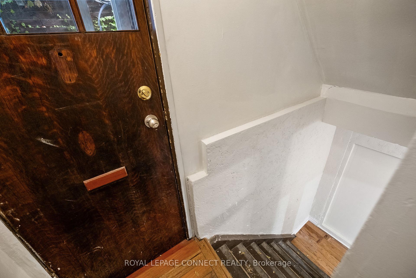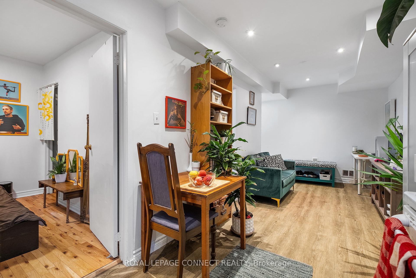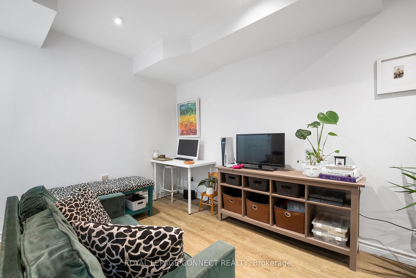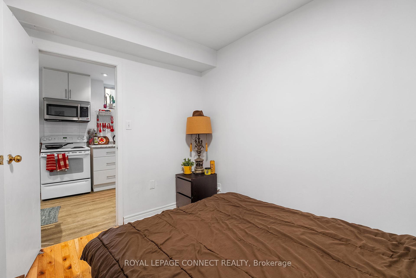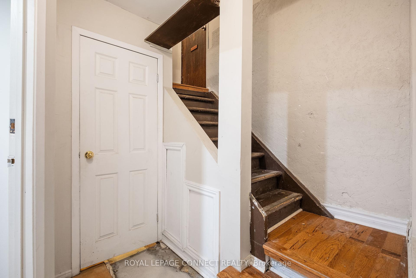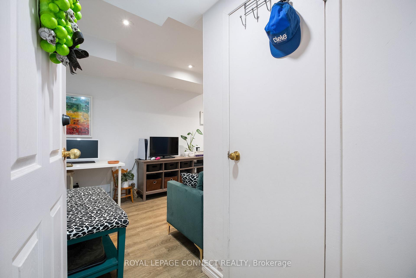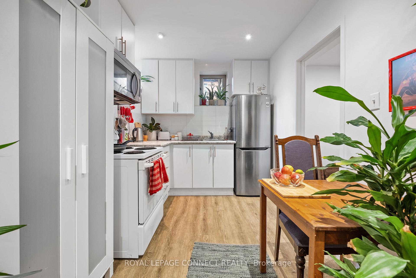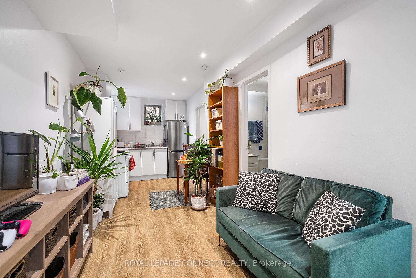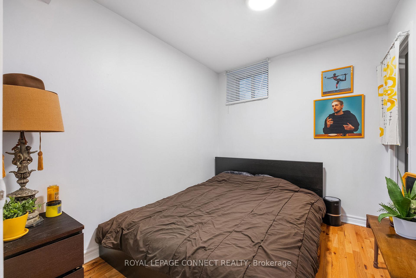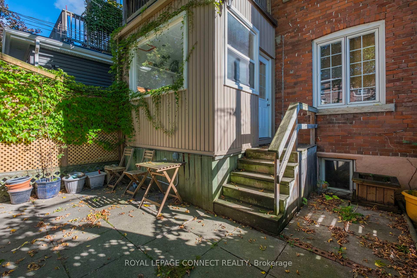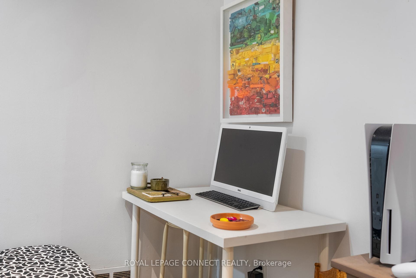$1,695
Available - For Rent
Listing ID: W12227378
116 Medland Stre , Toronto, M6P 2N5, Toronto
| Welcome to 116 Medland Street, a spacious 1 bedroom 1 bathroom basement apartment of a charming detached home. The basement level features a high ceiling, an open-concept living and dining area with an ideal working-from-home setup, a 4-piece bathroom a good-sized bedroom with a closet and a laundry set up (shared). The unit offers access to a shared backyard that's enjoyed with the main floor tenants. Located just steps from the Junction and High Park and just minutes to Roncesvalles Village & Bloor West Village means that you're in one of the west end's most sought-after neighbourhoods. Convenient access to Line 2 and easy highway access too! Welcome Home! Includes Utilities and internet Extra. No parking included; however street permit parking may be available! |
| Price | $1,695 |
| Taxes: | $0.00 |
| Occupancy: | Tenant |
| Address: | 116 Medland Stre , Toronto, M6P 2N5, Toronto |
| Directions/Cross Streets: | Humberside Ave & Medland Ave |
| Rooms: | 4 |
| Bedrooms: | 1 |
| Bedrooms +: | 0 |
| Family Room: | F |
| Basement: | Separate Ent |
| Furnished: | Unfu |
| Level/Floor | Room | Length(ft) | Width(ft) | Descriptions | |
| Room 1 | Basement | Living Ro | 22.96 | 9.18 | Combined w/Dining, Open Concept, Pot Lights |
| Room 2 | Basement | Dining Ro | 22.96 | 9.18 | Combined w/Kitchen, Open Concept |
| Room 3 | Basement | Kitchen | 22.96 | 9.18 | Combined w/Dining, Open Concept |
| Room 4 | Basement | Bedroom | 9.84 | 8.53 |
| Washroom Type | No. of Pieces | Level |
| Washroom Type 1 | 4 | Basement |
| Washroom Type 2 | 0 | |
| Washroom Type 3 | 0 | |
| Washroom Type 4 | 0 | |
| Washroom Type 5 | 0 | |
| Washroom Type 6 | 4 | Basement |
| Washroom Type 7 | 0 | |
| Washroom Type 8 | 0 | |
| Washroom Type 9 | 0 | |
| Washroom Type 10 | 0 |
| Total Area: | 0.00 |
| Property Type: | Triplex |
| Style: | 2 1/2 Storey |
| Exterior: | Brick |
| Garage Type: | None |
| Drive Parking Spaces: | 0 |
| Pool: | None |
| Laundry Access: | In Basement |
| Approximatly Square Footage: | < 700 |
| CAC Included: | Y |
| Water Included: | Y |
| Cabel TV Included: | N |
| Common Elements Included: | N |
| Heat Included: | Y |
| Parking Included: | N |
| Condo Tax Included: | N |
| Building Insurance Included: | N |
| Fireplace/Stove: | N |
| Heat Type: | Forced Air |
| Central Air Conditioning: | Central Air |
| Central Vac: | N |
| Laundry Level: | Syste |
| Ensuite Laundry: | F |
| Elevator Lift: | False |
| Sewers: | Sewer |
| Although the information displayed is believed to be accurate, no warranties or representations are made of any kind. |
| ROYAL LEPAGE CONNECT REALTY |
|
|

Shawn Syed, AMP
Broker
Dir:
416-786-7848
Bus:
(416) 494-7653
Fax:
1 866 229 3159
| Book Showing | Email a Friend |
Jump To:
At a Glance:
| Type: | Freehold - Triplex |
| Area: | Toronto |
| Municipality: | Toronto W02 |
| Neighbourhood: | Junction Area |
| Style: | 2 1/2 Storey |
| Beds: | 1 |
| Baths: | 1 |
| Fireplace: | N |
| Pool: | None |
Locatin Map:

