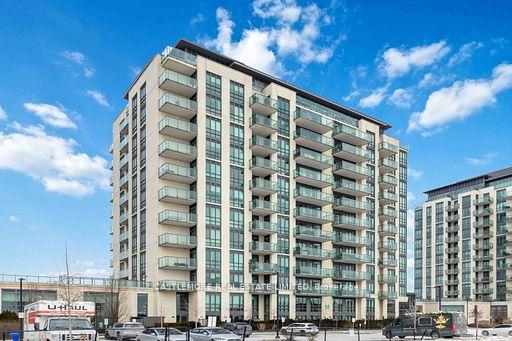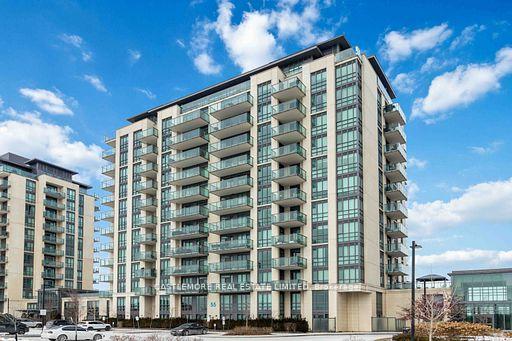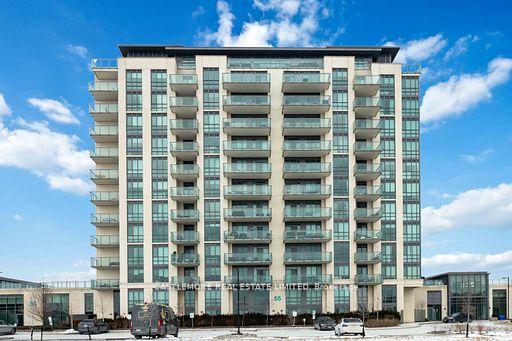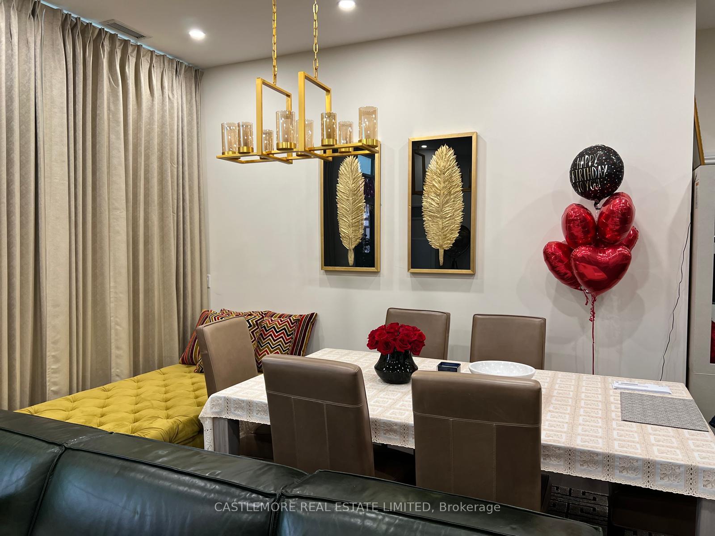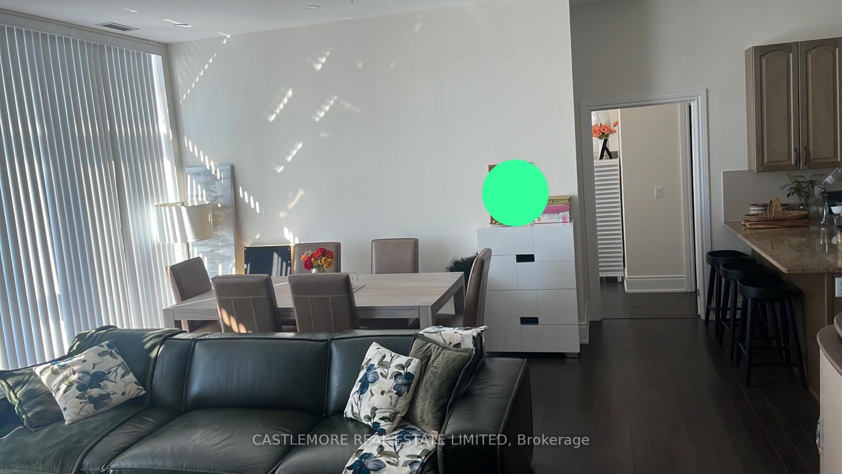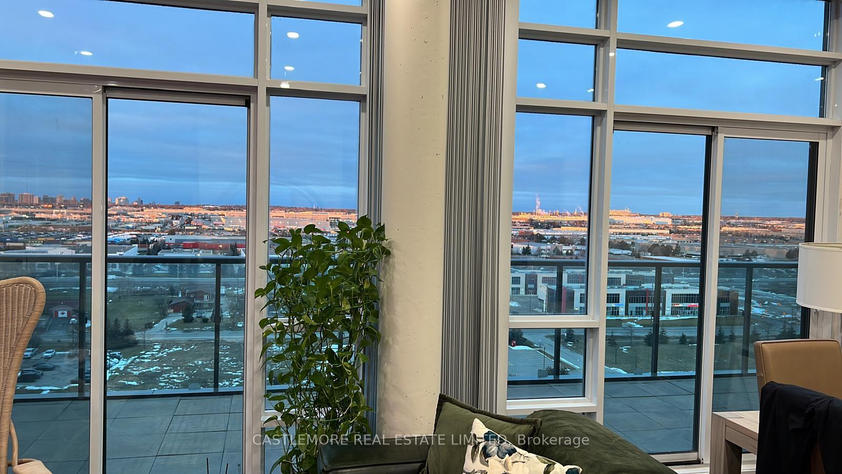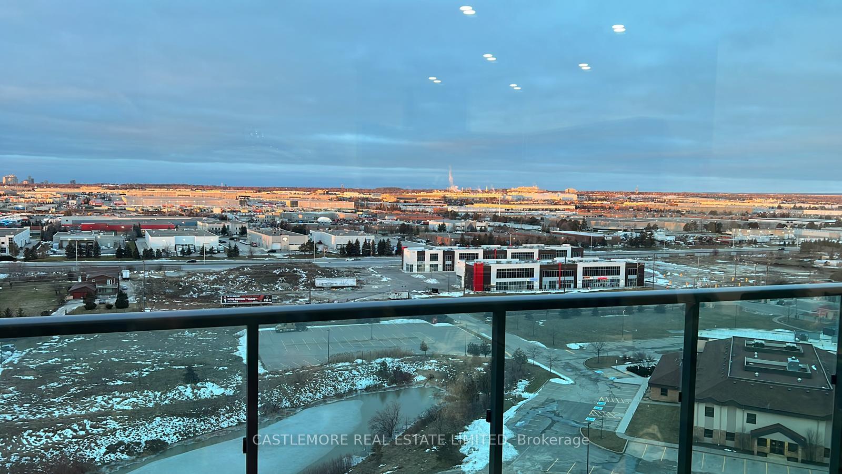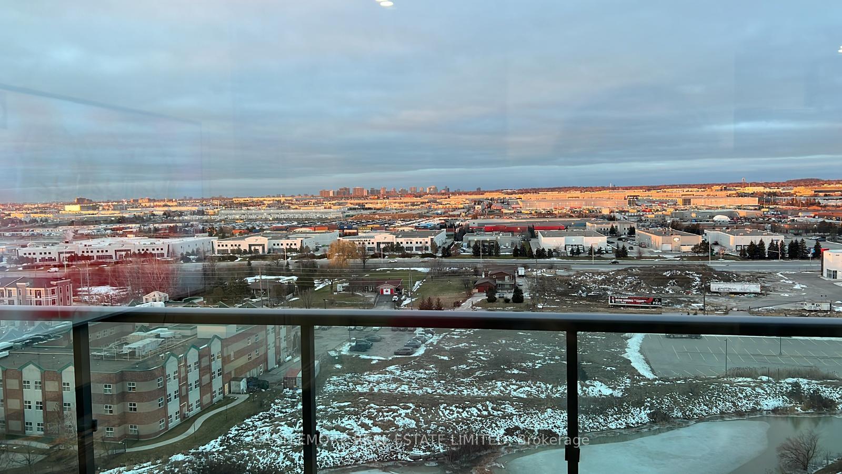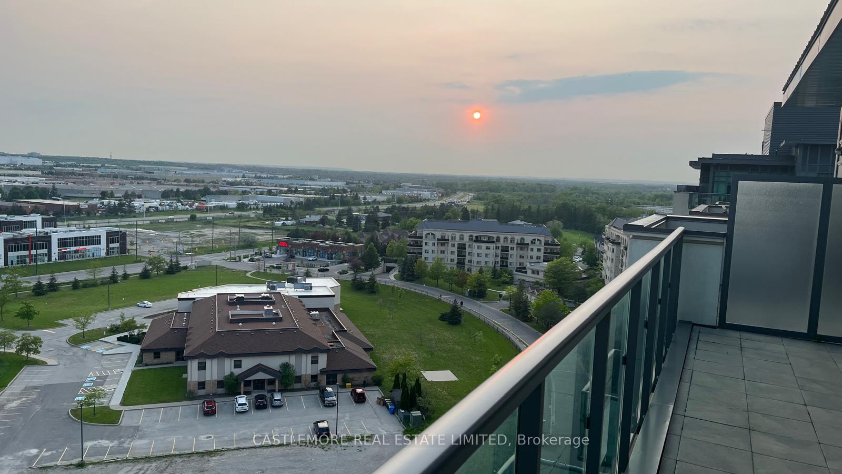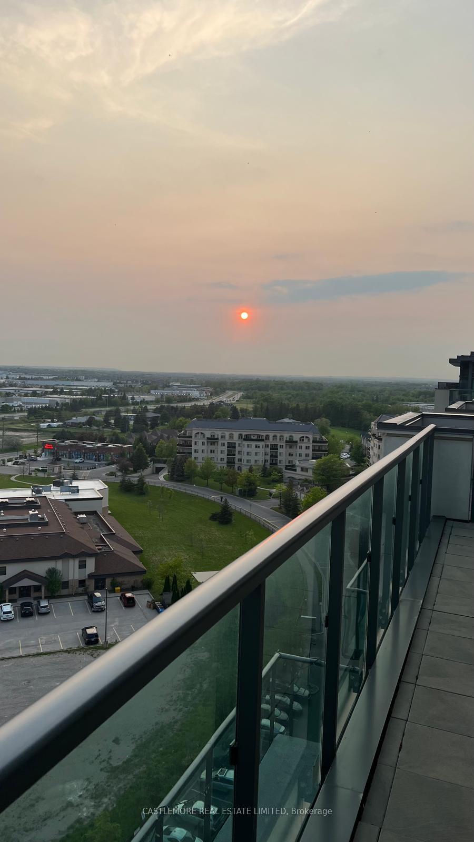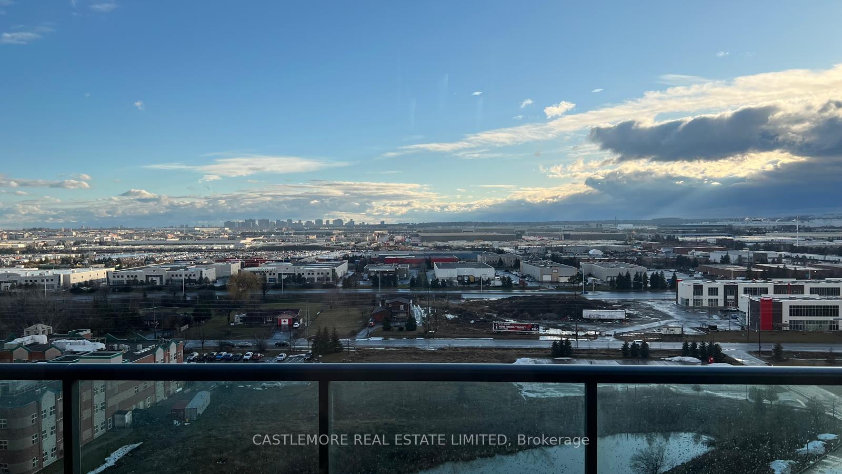$799,900
Available - For Sale
Listing ID: W12231322
55 Yorkland Boul , Brampton, L6P 4K9, Peel
| Rarely Available Executive Penthouse With Only 4 Neighbor's - One Of A Kind - La Creme De la Creme Of Condo Living - You Are Finally Living On Top Of The World - Wait No Longer - Welcome Home to 55 Yorkland Blvd 1203. Every Morning You Will Wake up Feeling Like You Are Living The Dream, There Is No Better Feeling Than Waking Up To Luxury Living, There Is No Grass To Cut, No Snow To Shovel, & No Garbage To Put Out, Its That Simple Life Of Peace & Tranquility. This Spacious 2 Bedroom 2 Bathroom Penthouse Offers Real Living At Its Finest. Featuring Open Concept, Fully Upgraded Suite, Including Stainless Steel Kitchen Appliances, Granite Countertops Throughout, Kitchen Backsplash, Laminate Flooring Throughout, 10 Ft Ceilings, Floor To Ceiling Windows & Best Of You Will Enjoy Walking Out To Your Oversized Terrace, Offering Breathtaking 180 Views, Where You Will Really Feel Like The King of the Condo. |
| Price | $799,900 |
| Taxes: | $3750.00 |
| Occupancy: | Owner |
| Address: | 55 Yorkland Boul , Brampton, L6P 4K9, Peel |
| Postal Code: | L6P 4K9 |
| Province/State: | Peel |
| Directions/Cross Streets: | Queen St |
| Level/Floor | Room | Length(ft) | Width(ft) | Descriptions | |
| Room 1 | Main | Living Ro | W/O To Terrace, Combined w/Dining, Laminate | ||
| Room 2 | Main | Dining Ro | W/O To Terrace, Combined w/Living, Laminate | ||
| Room 3 | Main | Kitchen | Stainless Steel Appl, Granite Counters, Backsplash | ||
| Room 4 | Main | Primary B | 3 Pc Ensuite, Walk-In Closet(s), Laminate | ||
| Room 5 | Main | Bedroom 2 | Closet, Laminate |
| Washroom Type | No. of Pieces | Level |
| Washroom Type 1 | 4 | Main |
| Washroom Type 2 | 3 | Main |
| Washroom Type 3 | 0 | |
| Washroom Type 4 | 0 | |
| Washroom Type 5 | 0 | |
| Washroom Type 6 | 4 | Main |
| Washroom Type 7 | 3 | Main |
| Washroom Type 8 | 0 | |
| Washroom Type 9 | 0 | |
| Washroom Type 10 | 0 |
| Total Area: | 0.00 |
| Washrooms: | 2 |
| Heat Type: | Forced Air |
| Central Air Conditioning: | Central Air |
| Elevator Lift: | True |
$
%
Years
This calculator is for demonstration purposes only. Always consult a professional
financial advisor before making personal financial decisions.
| Although the information displayed is believed to be accurate, no warranties or representations are made of any kind. |
| CASTLEMORE REAL ESTATE LIMITED |
|
|

Shawn Syed, AMP
Broker
Dir:
416-786-7848
Bus:
(416) 494-7653
Fax:
1 866 229 3159
| Book Showing | Email a Friend |
Jump To:
At a Glance:
| Type: | Com - Condo Apartment |
| Area: | Peel |
| Municipality: | Brampton |
| Neighbourhood: | Goreway Drive Corridor |
| Style: | Apartment |
| Tax: | $3,750 |
| Maintenance Fee: | $766 |
| Beds: | 2 |
| Baths: | 2 |
| Fireplace: | N |
Locatin Map:
Payment Calculator:

