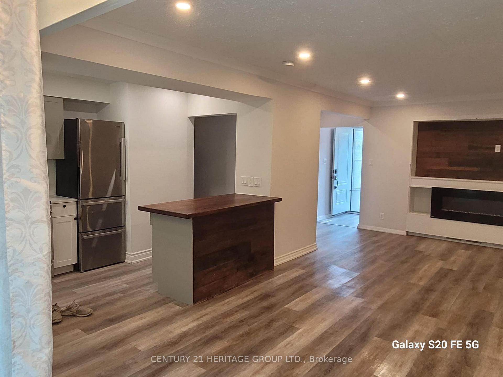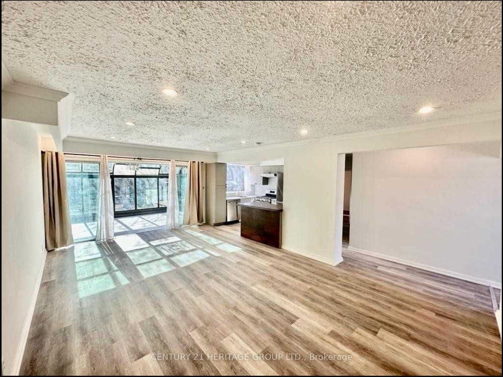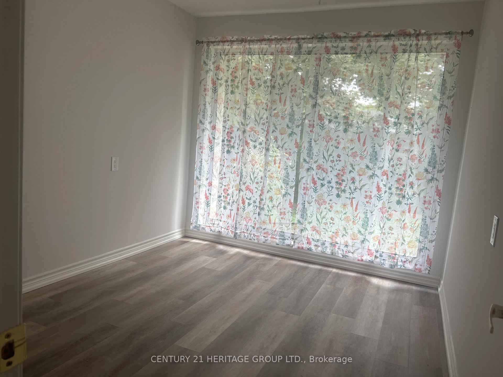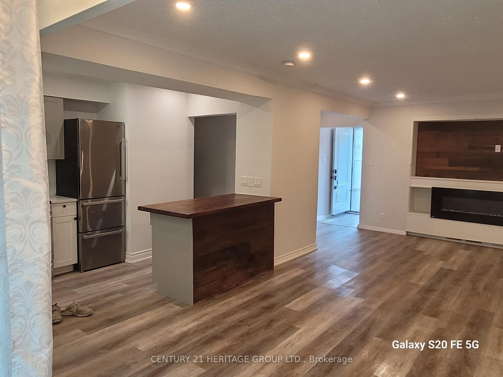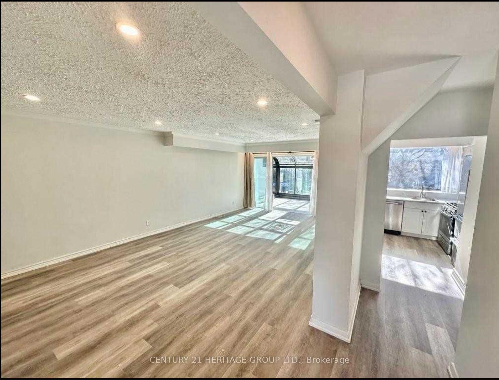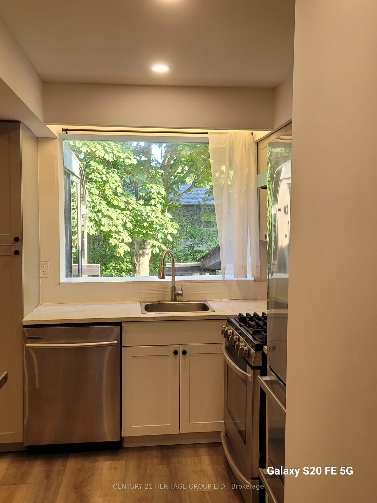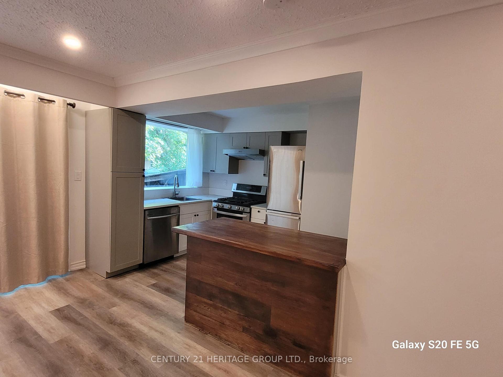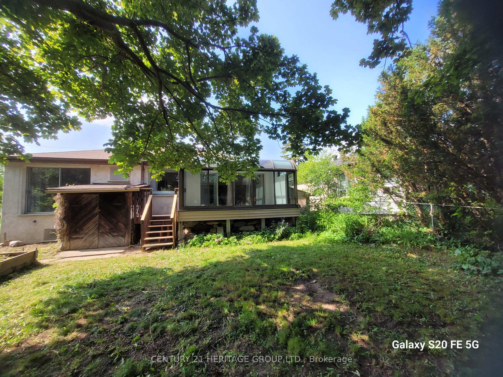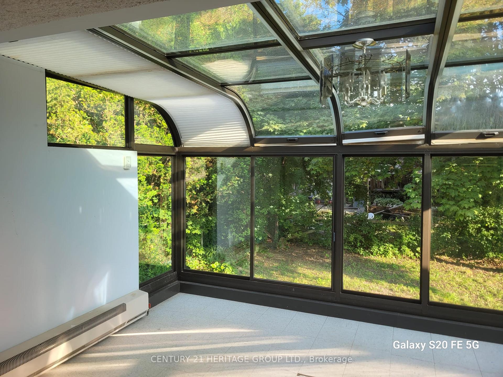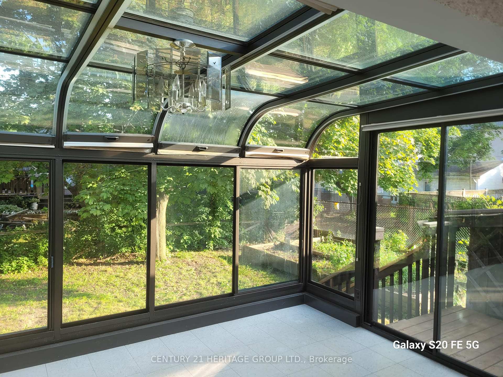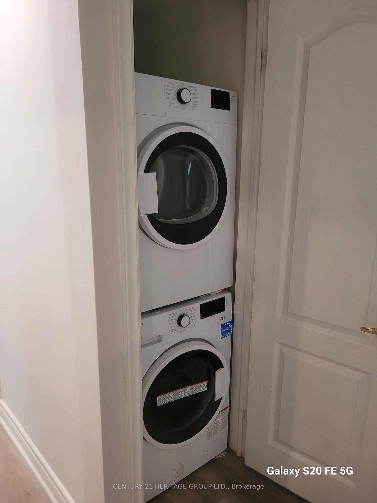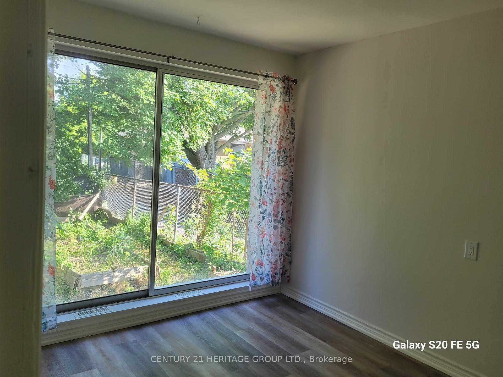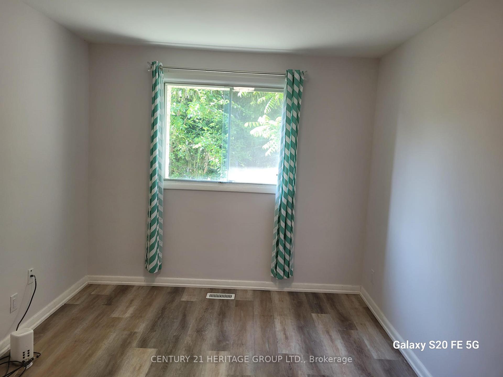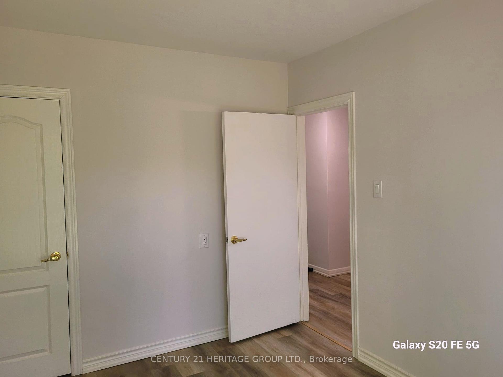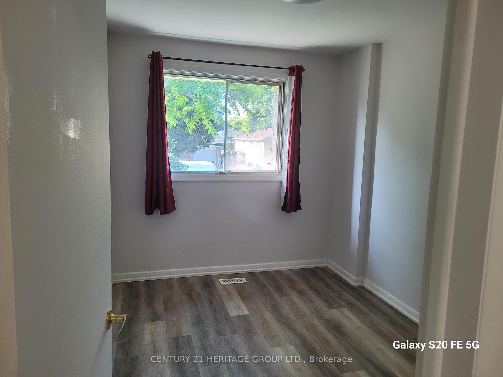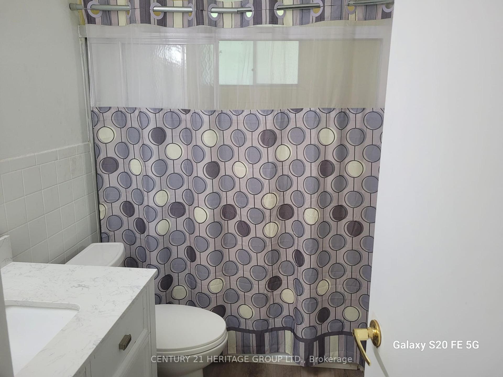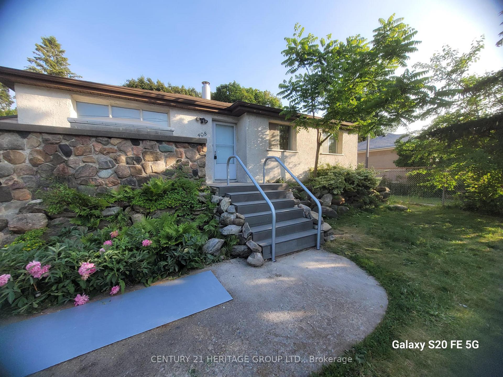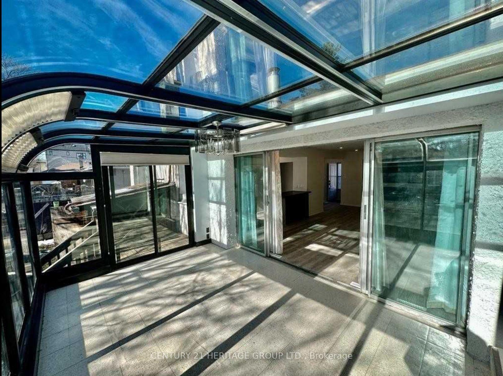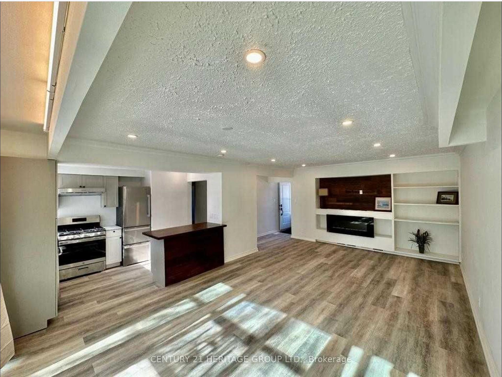$2,790
Available - For Rent
Listing ID: N12230736
408 Osiris Driv , Richmond Hill, L4C 2P9, York
| Beautiful main level house with 3 large bedrooms w/closets and windows, large open-concept living area, and hardwood floorboards throughout. Fully renovated with all new appliances, fantastic sunroom to enjoy morning coffee, walk out to the deck and fully fenced yard. Quiet and friendly neighbourhood. Great layout for family, steps to top-ranked Bayview Secondary school, Walmart supermarket, library, delicious restaurants, coffee shops, parks, public transit and so on. |
| Price | $2,790 |
| Taxes: | $0.00 |
| Occupancy: | Vacant |
| Address: | 408 Osiris Driv , Richmond Hill, L4C 2P9, York |
| Directions/Cross Streets: | Bayview and Crosby |
| Rooms: | 5 |
| Bedrooms: | 3 |
| Bedrooms +: | 0 |
| Family Room: | F |
| Basement: | Separate Ent, Finished |
| Furnished: | Unfu |
| Level/Floor | Room | Length(ft) | Width(ft) | Descriptions | |
| Room 1 | Ground | Living Ro | 21.98 | 10.99 | Laminate, Open Concept, Pot Lights |
| Room 2 | Ground | Dining Ro | 21.98 | 10.99 | Laminate, Open Concept, Pot Lights |
| Room 3 | Ground | Sunroom | 20.99 | 9.02 | Laminate, Large Window, W/O To Deck |
| Room 4 | Ground | Bedroom | 14.89 | 9.18 | Laminate, Closet, Window |
| Room 5 | Ground | Bedroom 2 | 12.04 | 9.28 | Laminate, Closet, Window |
| Room 6 | Ground | Bedroom 3 | 11.48 | 8.92 | Laminate, Closet, Window |
| Washroom Type | No. of Pieces | Level |
| Washroom Type 1 | 4 | Main |
| Washroom Type 2 | 0 | |
| Washroom Type 3 | 0 | |
| Washroom Type 4 | 0 | |
| Washroom Type 5 | 0 | |
| Washroom Type 6 | 4 | Main |
| Washroom Type 7 | 0 | |
| Washroom Type 8 | 0 | |
| Washroom Type 9 | 0 | |
| Washroom Type 10 | 0 |
| Total Area: | 0.00 |
| Property Type: | Detached |
| Style: | Bungalow |
| Exterior: | Brick |
| Garage Type: | Carport |
| (Parking/)Drive: | Available, |
| Drive Parking Spaces: | 2 |
| Park #1 | |
| Parking Type: | Available, |
| Park #2 | |
| Parking Type: | Available |
| Park #3 | |
| Parking Type: | Tandem |
| Pool: | None |
| Laundry Access: | In-Suite Laun |
| Other Structures: | Storage, Fence |
| Approximatly Square Footage: | 700-1100 |
| CAC Included: | Y |
| Water Included: | N |
| Cabel TV Included: | N |
| Common Elements Included: | N |
| Heat Included: | Y |
| Parking Included: | Y |
| Condo Tax Included: | N |
| Building Insurance Included: | N |
| Fireplace/Stove: | N |
| Heat Type: | Forced Air |
| Central Air Conditioning: | Central Air |
| Central Vac: | N |
| Laundry Level: | Syste |
| Ensuite Laundry: | F |
| Sewers: | Septic |
| Water: | Water Sys |
| Water Supply Types: | Water System |
| Utilities-Cable: | A |
| Utilities-Hydro: | Y |
| Although the information displayed is believed to be accurate, no warranties or representations are made of any kind. |
| CENTURY 21 HERITAGE GROUP LTD. |
|
|

Shawn Syed, AMP
Broker
Dir:
416-786-7848
Bus:
(416) 494-7653
Fax:
1 866 229 3159
| Book Showing | Email a Friend |
Jump To:
At a Glance:
| Type: | Freehold - Detached |
| Area: | York |
| Municipality: | Richmond Hill |
| Neighbourhood: | Crosby |
| Style: | Bungalow |
| Beds: | 3 |
| Baths: | 1 |
| Fireplace: | N |
| Pool: | None |
Locatin Map:

