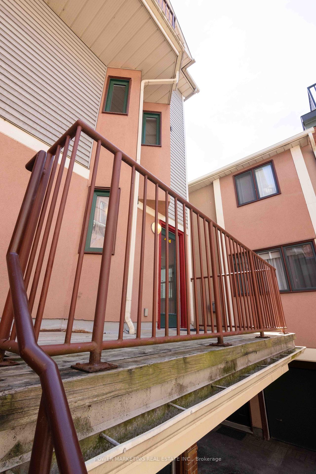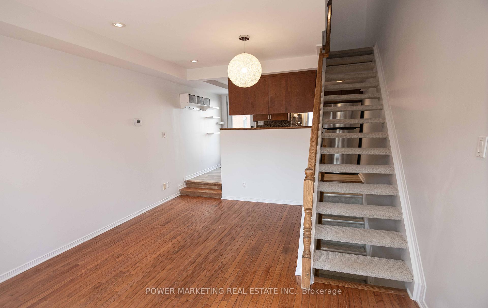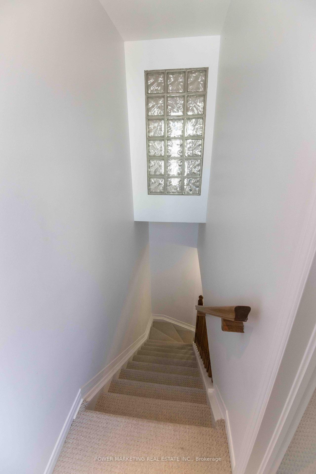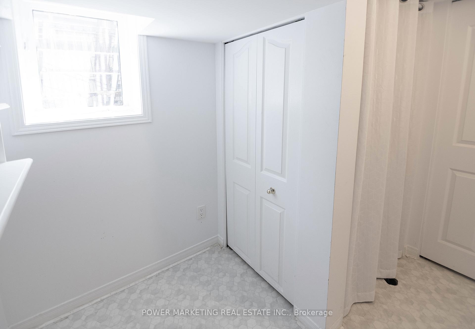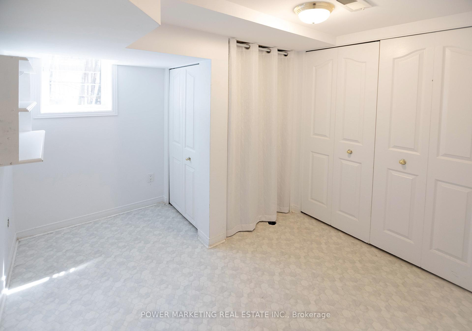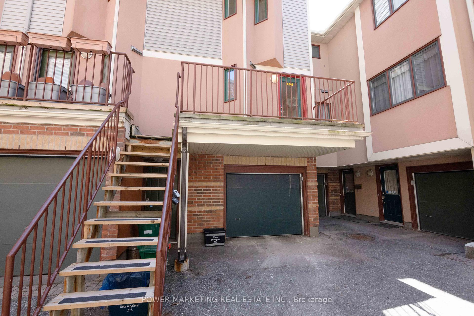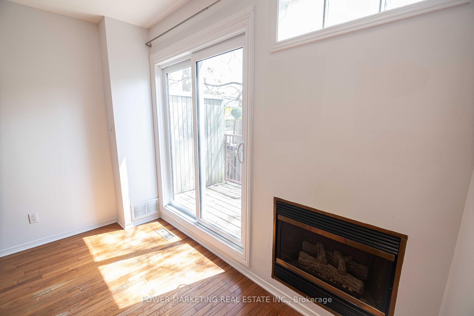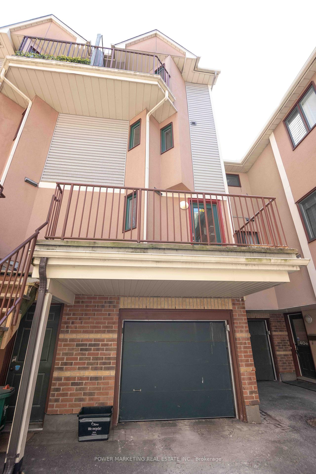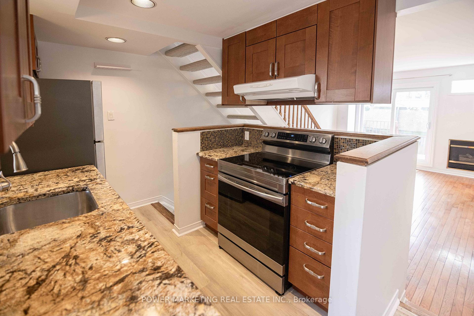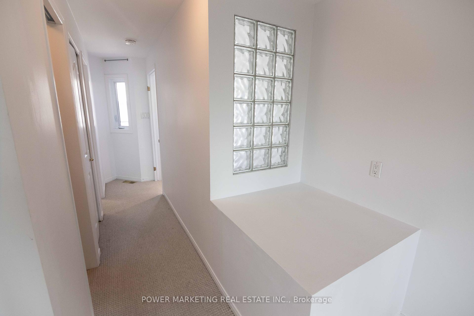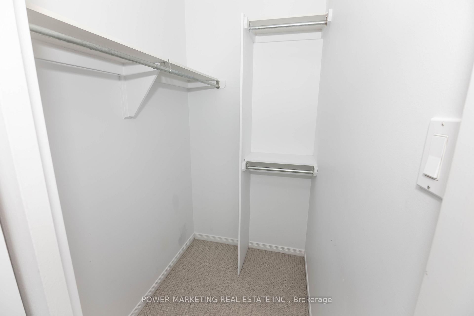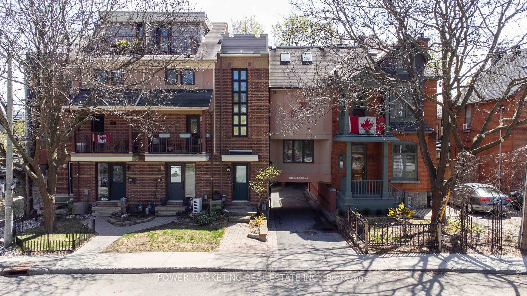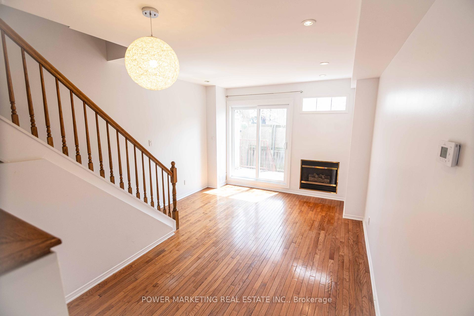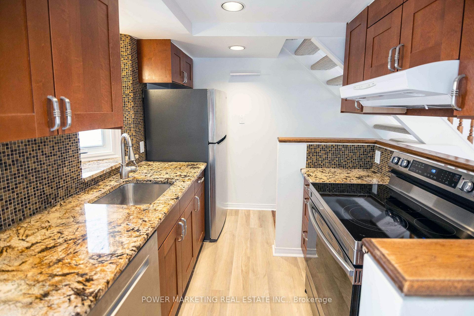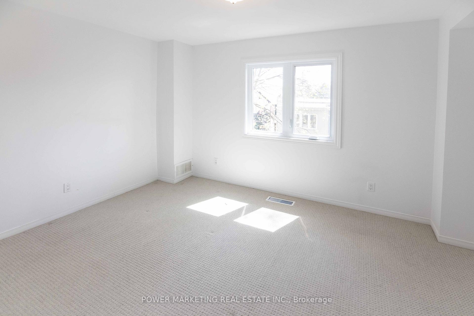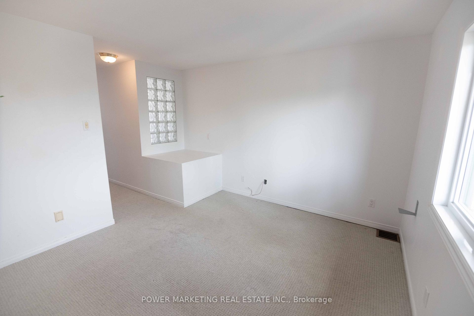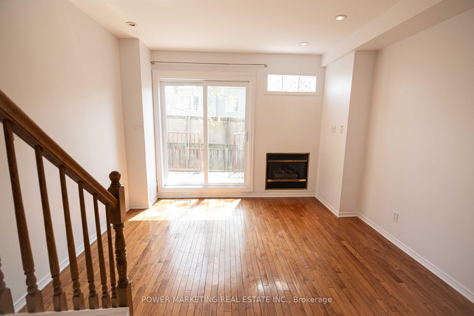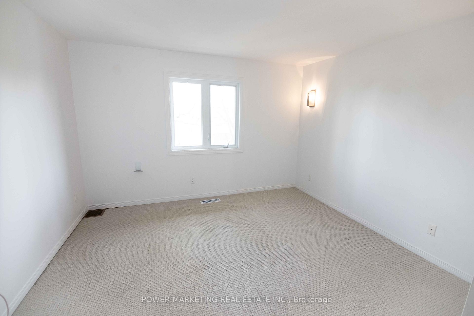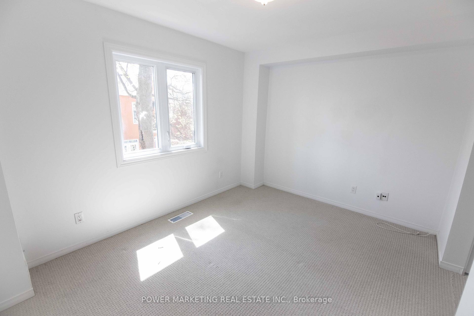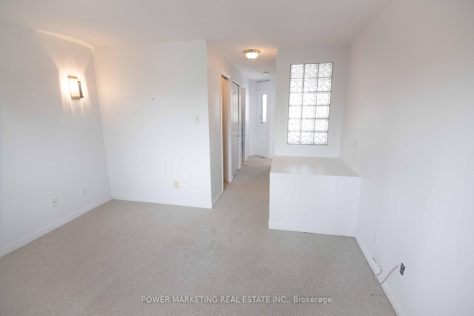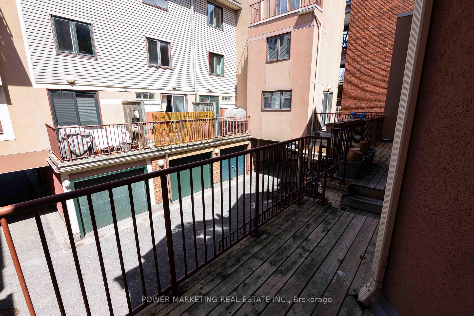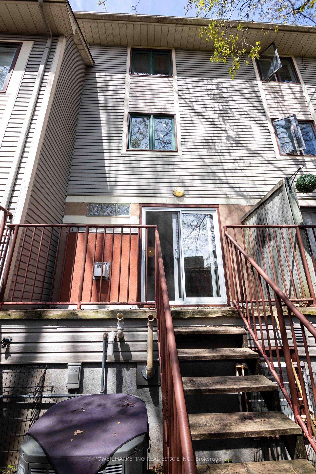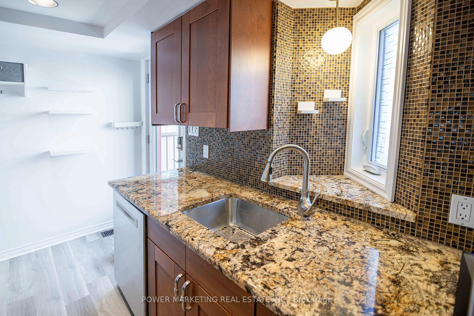$2,800
Available - For Rent
Listing ID: X12128556
40 Maclaren Stre , Ottawa Centre, K2P 0K4, Ottawa
| Stylish 3-Storey Row Home in the Heart of the Golden Triangle Steps from the Canal! Welcome to your ideal urban retreat! This beautifully updated FREEHOLD row unit offers three levels of bright, open living space in one of Ottawa's most sought-after neighbourhoods. The main floor features a spacious open-concept layout perfect for entertaining, complete with a cozy gas fireplace, modern kitchen with granite countertops and stainless steel fridge and stove, and walkout access to a private deck with gas BBQ hookup perfect for summer evenings. Upstairs, you'll find a generously sized second bedroom and full 4-piece bath, while the third floor is your private sanctuary, featuring a large primary bedroom with ensuite bath, walk-in closet, private terrace, and the convenience of in-suite laundry. The lower level offers a flexible bonus space ideal for a home office, gym, or extra storage, with direct garage access and an oversized closet. Unbeatable location steps to the Rideau Canal, bike paths, the Ottawa U footbridge, and all the shops and restaurants on Elgin Street. Don't miss your chance to live in the heart of it all book your showing today! |
| Price | $2,800 |
| Taxes: | $0.00 |
| Occupancy: | Vacant |
| Address: | 40 Maclaren Stre , Ottawa Centre, K2P 0K4, Ottawa |
| Directions/Cross Streets: | MacLaren Street between Cartier and The Driveway. |
| Rooms: | 9 |
| Bedrooms: | 2 |
| Bedrooms +: | 0 |
| Family Room: | T |
| Basement: | None |
| Furnished: | Unfu |
| Level/Floor | Room | Length(ft) | Width(ft) | Descriptions | |
| Room 1 | Main | Living Ro | 15.65 | 11.91 | |
| Room 2 | Main | Kitchen | 11.97 | 6.89 | |
| Room 3 | Second | Bedroom | 11.91 | 9.41 | |
| Room 4 | Third | Primary B | 10.82 | ||
| Room 5 | Third | Other | 4.99 | 3.8 | |
| Room 6 | Third | Laundry | |||
| Room 7 | Lower | Other | 8.72 | 8.33 |
| Washroom Type | No. of Pieces | Level |
| Washroom Type 1 | 4 | |
| Washroom Type 2 | 3 | |
| Washroom Type 3 | 0 | |
| Washroom Type 4 | 0 | |
| Washroom Type 5 | 0 | |
| Washroom Type 6 | 4 | |
| Washroom Type 7 | 3 | |
| Washroom Type 8 | 0 | |
| Washroom Type 9 | 0 | |
| Washroom Type 10 | 0 |
| Total Area: | 0.00 |
| Approximatly Age: | 31-50 |
| Property Type: | Att/Row/Townhouse |
| Style: | 3-Storey |
| Exterior: | Brick, Stucco (Plaster) |
| Garage Type: | Attached |
| Drive Parking Spaces: | 0 |
| Pool: | None |
| Laundry Access: | In-Suite Laun |
| Approximatly Age: | 31-50 |
| Approximatly Square Footage: | 700-1100 |
| CAC Included: | N |
| Water Included: | N |
| Cabel TV Included: | N |
| Common Elements Included: | N |
| Heat Included: | N |
| Parking Included: | N |
| Condo Tax Included: | N |
| Building Insurance Included: | N |
| Fireplace/Stove: | Y |
| Heat Type: | Forced Air |
| Central Air Conditioning: | Central Air |
| Central Vac: | N |
| Laundry Level: | Syste |
| Ensuite Laundry: | F |
| Elevator Lift: | False |
| Sewers: | Sewer |
| Although the information displayed is believed to be accurate, no warranties or representations are made of any kind. |
| POWER MARKETING REAL ESTATE INC. |
|
|

Shawn Syed, AMP
Broker
Dir:
416-786-7848
Bus:
(416) 494-7653
Fax:
1 866 229 3159
| Book Showing | Email a Friend |
Jump To:
At a Glance:
| Type: | Freehold - Att/Row/Townhouse |
| Area: | Ottawa |
| Municipality: | Ottawa Centre |
| Neighbourhood: | 4104 - Ottawa Centre/Golden Triangle |
| Style: | 3-Storey |
| Approximate Age: | 31-50 |
| Beds: | 2 |
| Baths: | 2 |
| Fireplace: | Y |
| Pool: | None |
Locatin Map:

